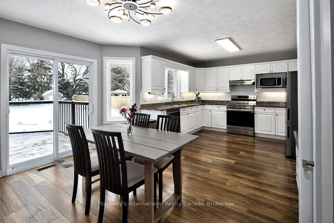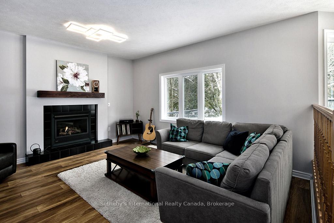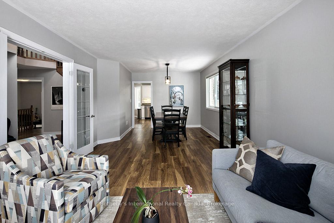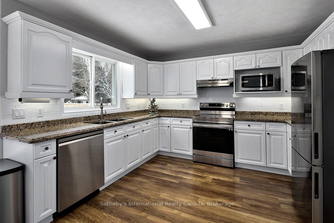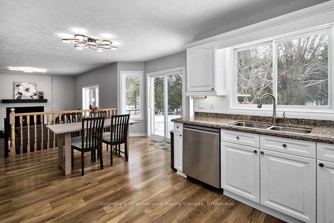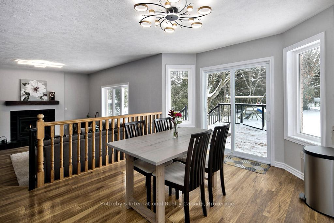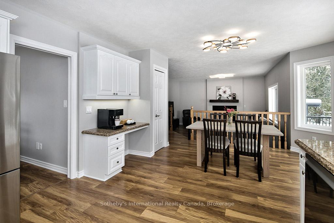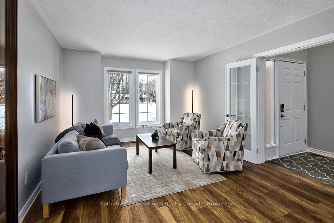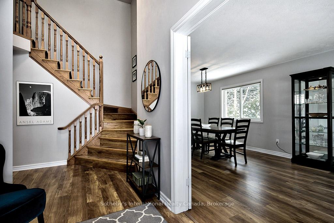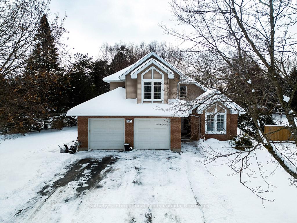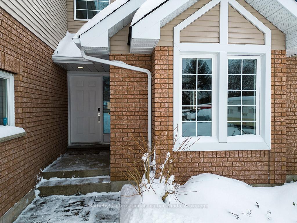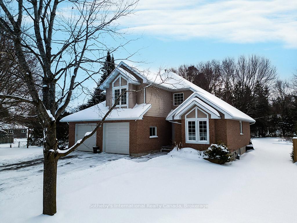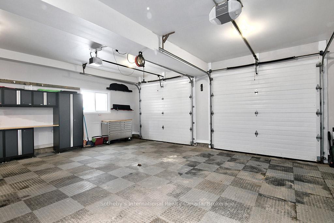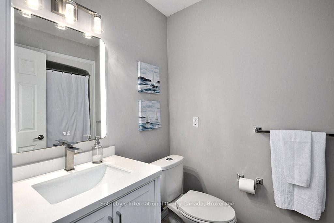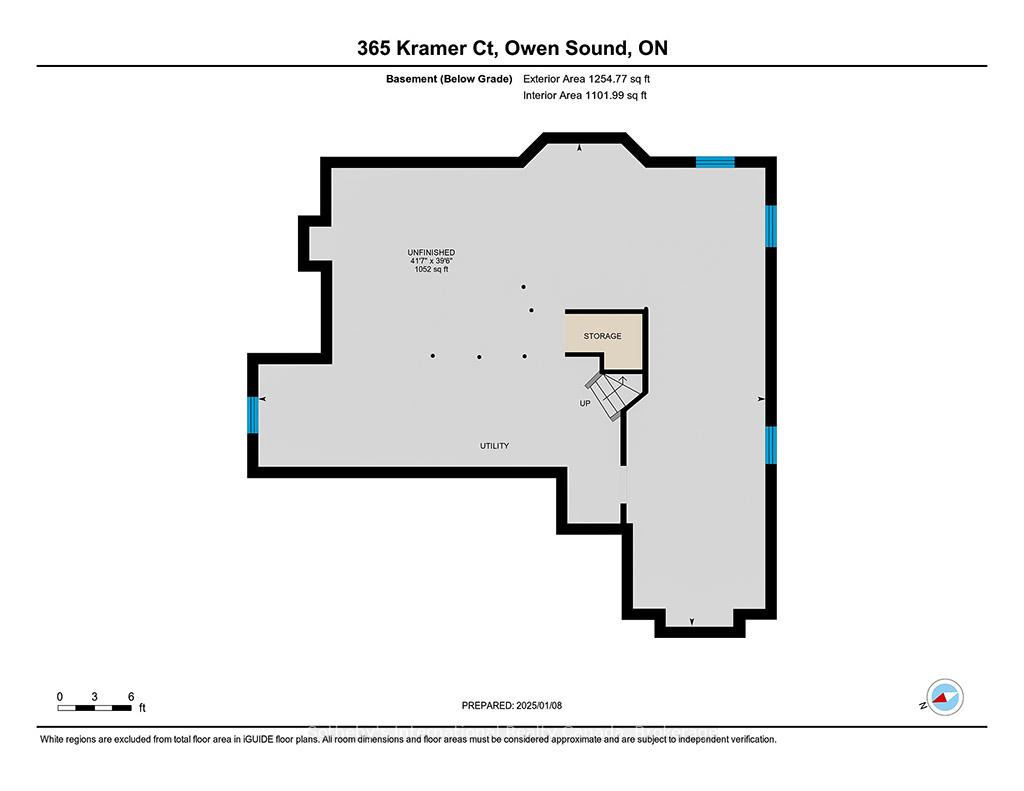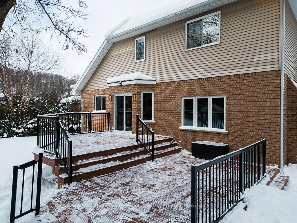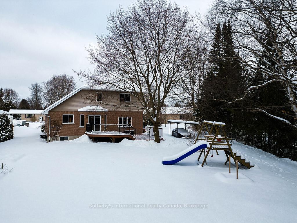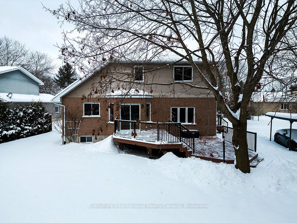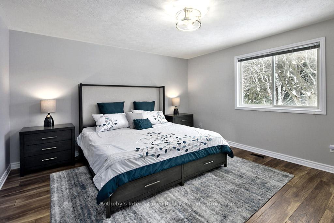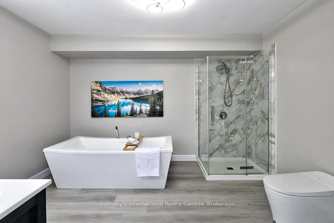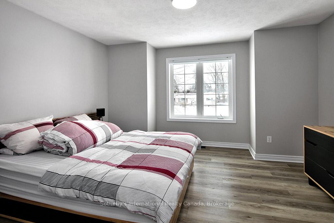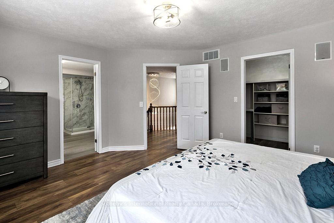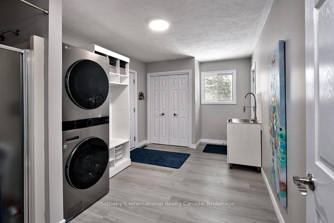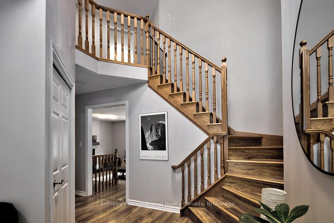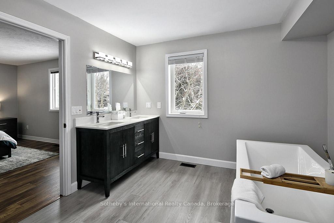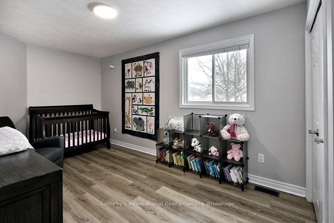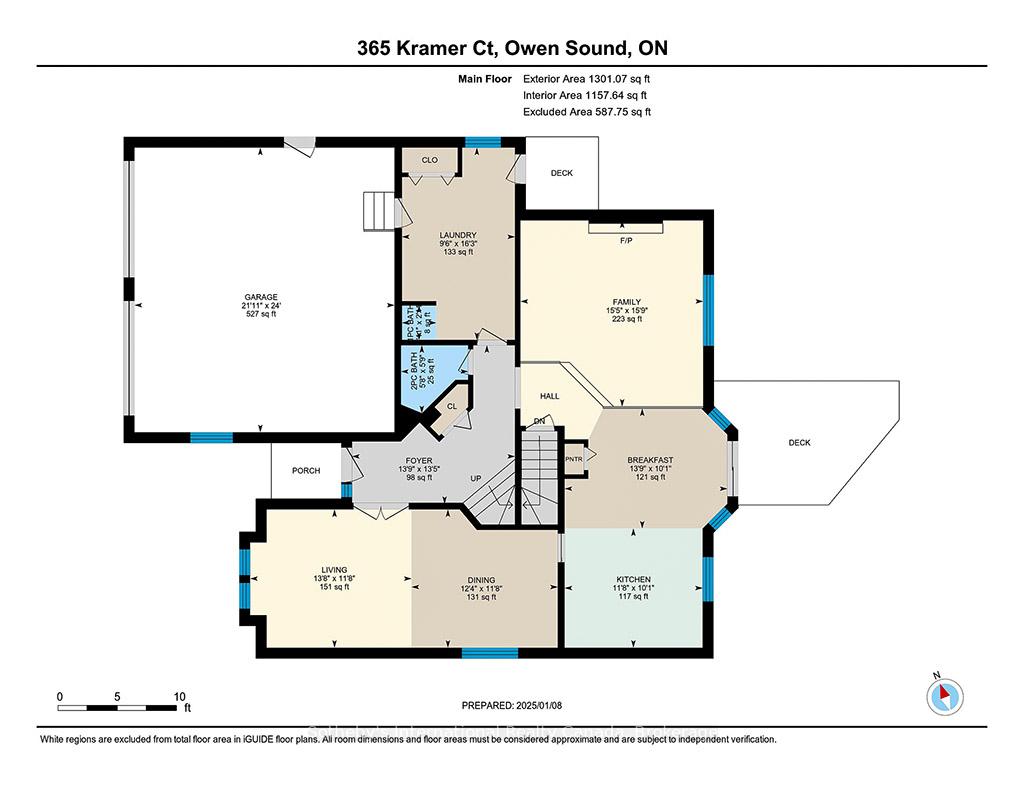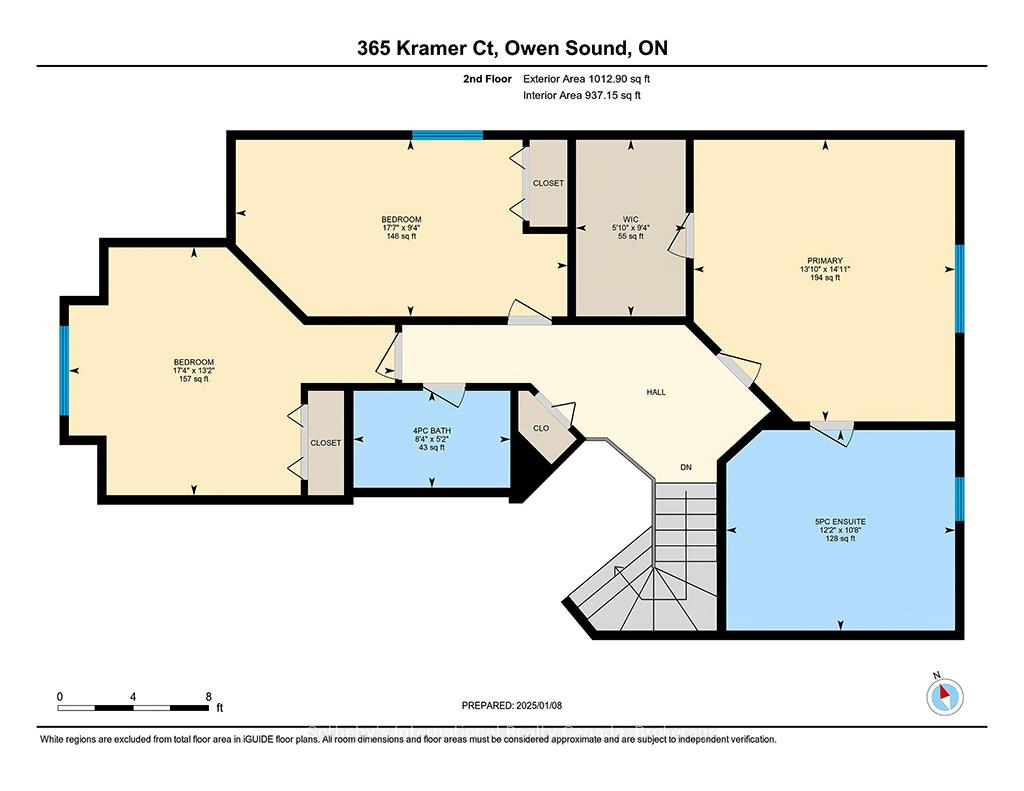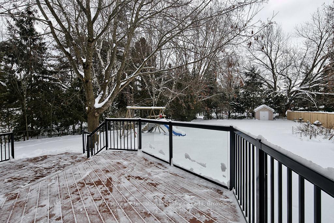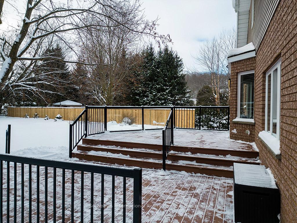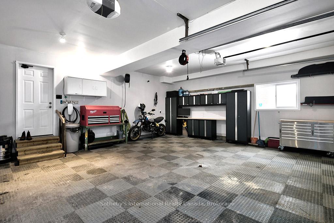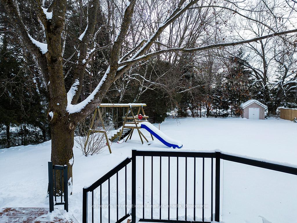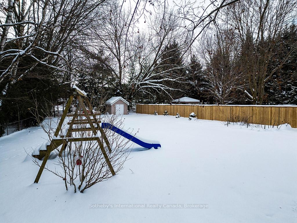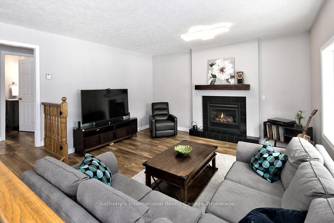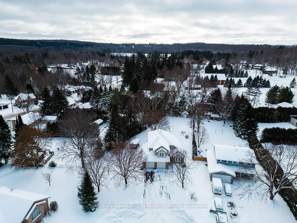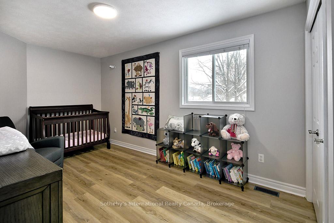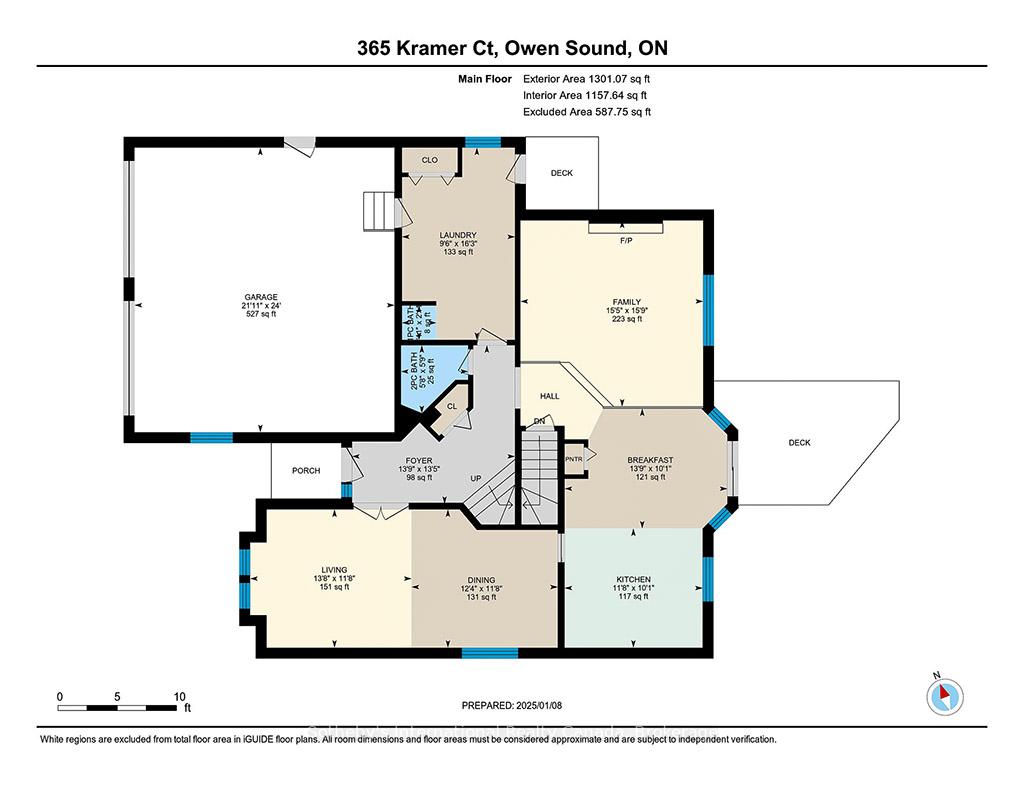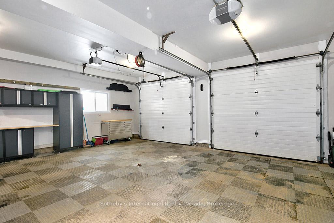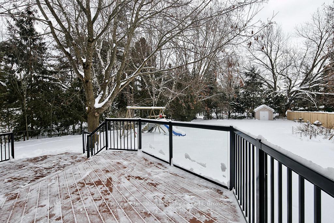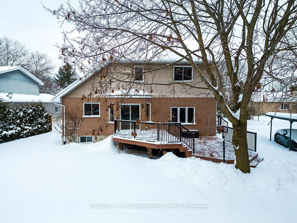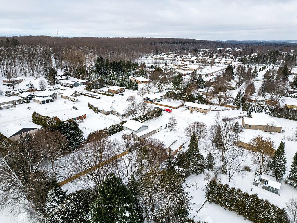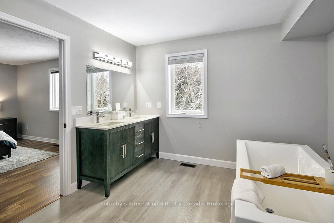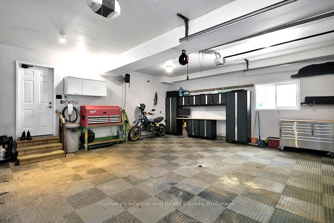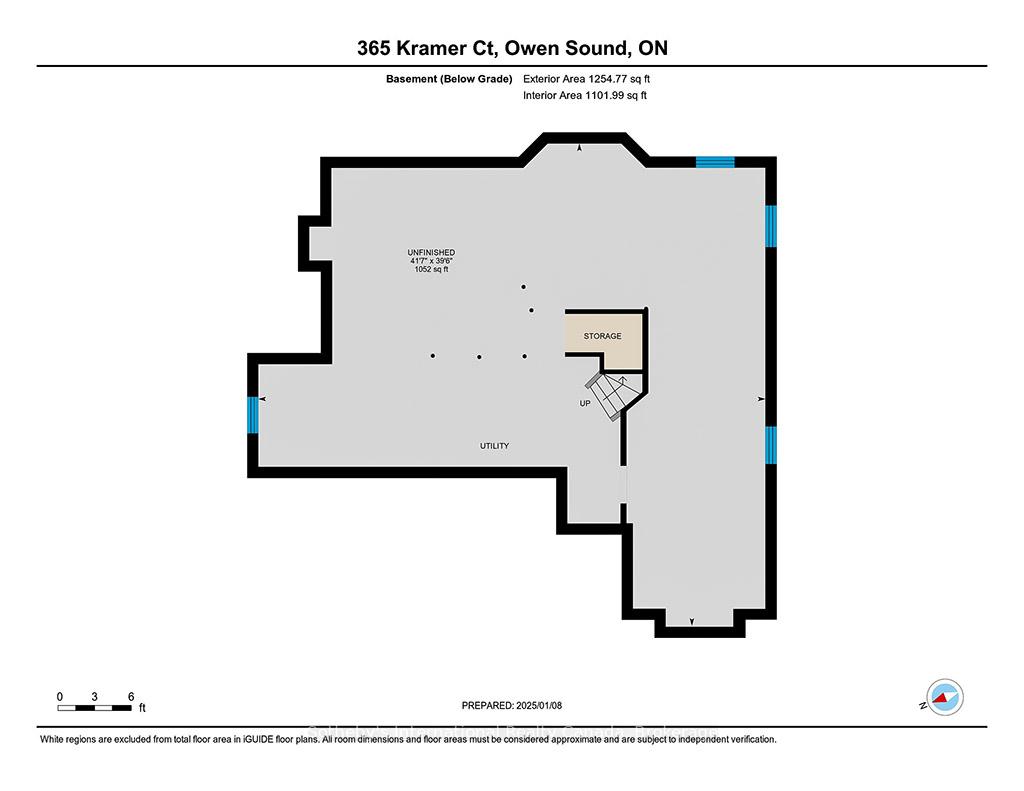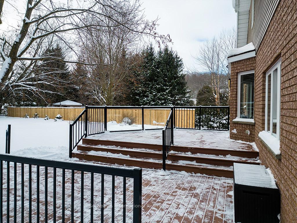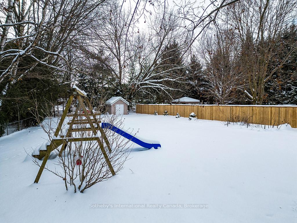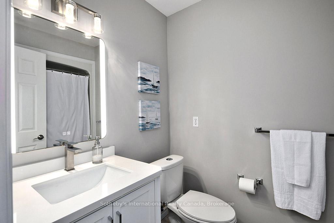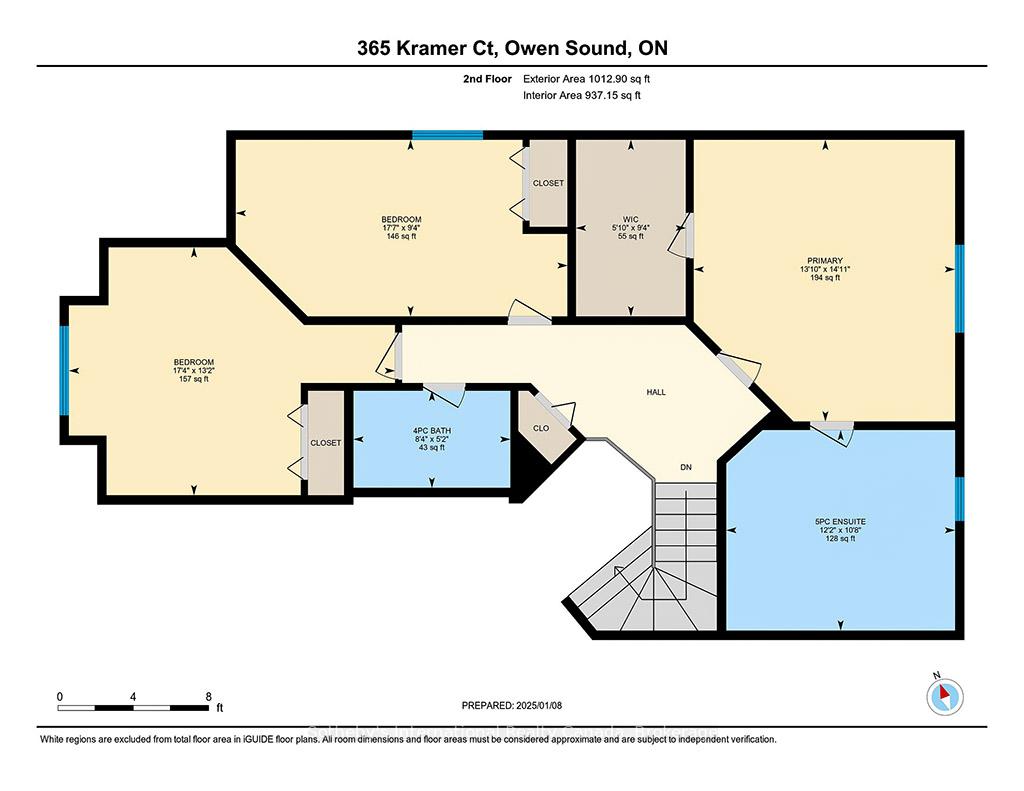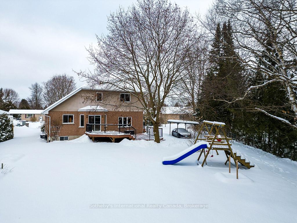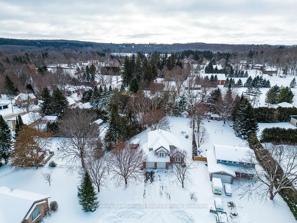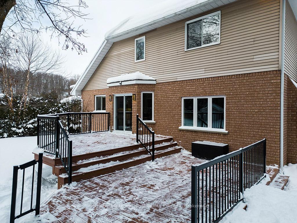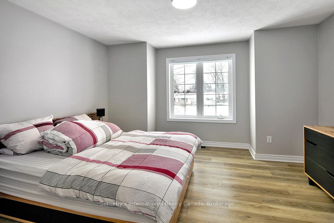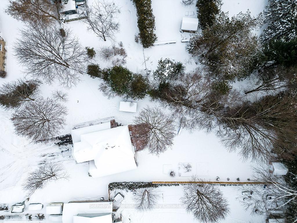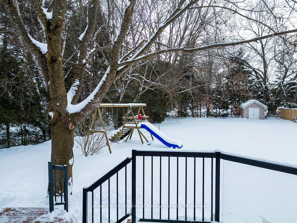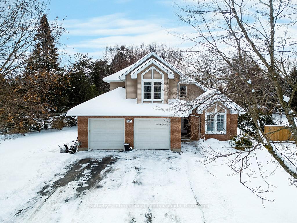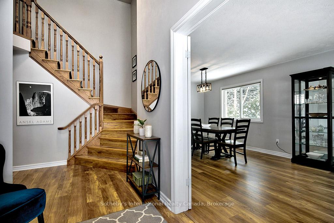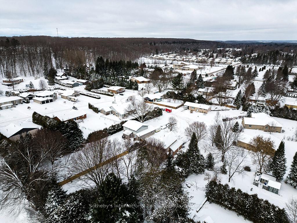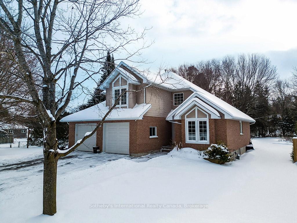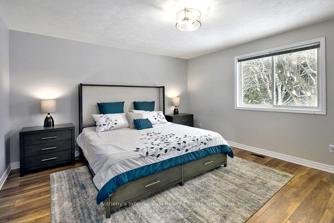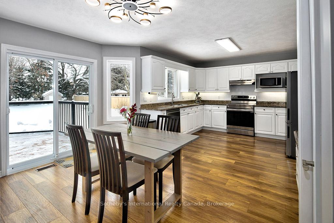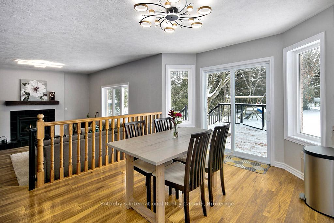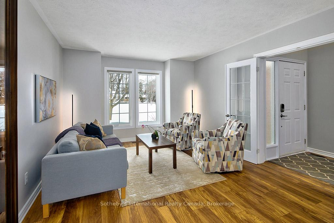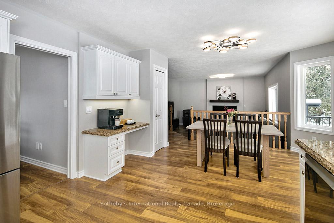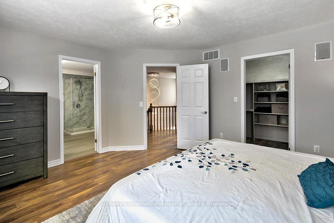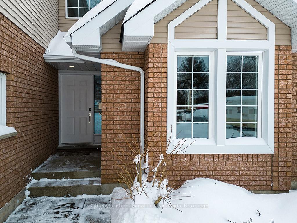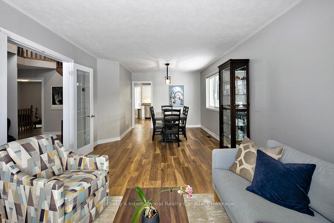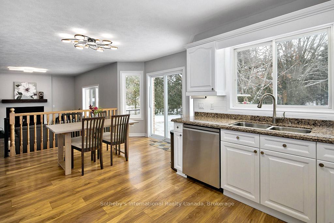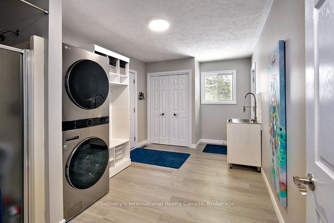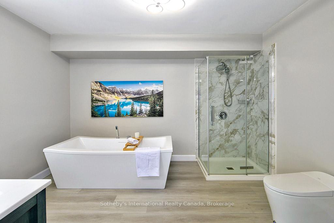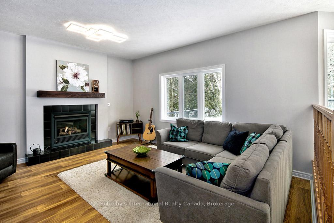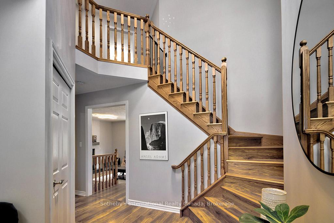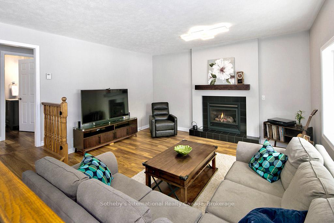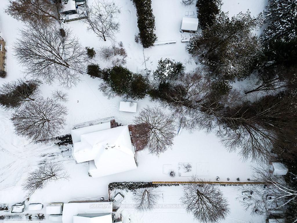$950,000
Available - For Sale
Listing ID: X11914846
365 Kramer Crt , Georgian Bluffs, N4K 6M3, Ontario
| Recently updated Custom Built home set on half an acre in a private cul-de-sac and located just minutes to Inglis Falls, Harrison Park, the Niagara Escarpment & the River District of Owen Sound. The grand 2 storey entrance foyer with French doors to living/dining area and a sweeping staircase to the 2nd level welcomes you into this beautiful home. Main floor offers versatile living areas including a formal dining/ living room, recently updated (2024) kitchen with new s/s appliances (2023), breakfast nook, family room with gas f/p, powder, laundry/mud room with sink & shower & high end washer/dryer (2024) and access to yard and double car garage. Garage has flooring, built-in steel cabinetry, Wi-Fi GDO's and rough in for EV charger. 2nd level offers 3 spacious bedrooms; primary suite with large walk-in closet, updated bathroom with shower, freestanding tub and double vanity while the 2 guest bedrooms share an updated 4 piece bathroom. WiFi light switches, thermostat, video doorbell and LED lighting throughout the house. The large private backyard is south facing, allowing an abundance of light to flood into the back of the home, and is fenced with a garden shed with concrete floor, carport with gravel floor and 2 level composite deck (2018). The basement is wired and insulated and ready for finishing and offers 1254 sq.ft. of additional living space. Above grade finished sq.ft. 2,313. |
| Extras: Solar Panels Owned income of $700 per year |
| Price | $950,000 |
| Taxes: | $4501.53 |
| Assessment: | $364000 |
| Assessment Year: | 2024 |
| Address: | 365 Kramer Crt , Georgian Bluffs, N4K 6M3, Ontario |
| Lot Size: | 97.07 x 238.92 (Feet) |
| Acreage: | < .50 |
| Directions/Cross Streets: | 4th Ave SW/Kramer |
| Rooms: | 14 |
| Bedrooms: | 3 |
| Bedrooms +: | |
| Kitchens: | 1 |
| Family Room: | Y |
| Basement: | Unfinished |
| Approximatly Age: | 31-50 |
| Property Type: | Detached |
| Style: | 2-Storey |
| Exterior: | Alum Siding, Brick |
| Garage Type: | Attached |
| (Parking/)Drive: | Private |
| Drive Parking Spaces: | 4 |
| Pool: | None |
| Approximatly Age: | 31-50 |
| Approximatly Square Footage: | 2000-2500 |
| Property Features: | Cul De Sac, Level |
| Fireplace/Stove: | Y |
| Heat Source: | Gas |
| Heat Type: | Forced Air |
| Central Air Conditioning: | Central Air |
| Central Vac: | N |
| Laundry Level: | Main |
| Elevator Lift: | N |
| Sewers: | Septic |
| Water: | Municipal |
| Utilities-Cable: | Y |
| Utilities-Hydro: | Y |
| Utilities-Gas: | Y |
$
%
Years
This calculator is for demonstration purposes only. Always consult a professional
financial advisor before making personal financial decisions.
| Although the information displayed is believed to be accurate, no warranties or representations are made of any kind. |
| Sotheby's International Realty Canada |
|
|

Sharon Soltanian
Broker Of Record
Dir:
416-892-0188
Bus:
416-901-8881
| Virtual Tour | Book Showing | Email a Friend |
Jump To:
At a Glance:
| Type: | Freehold - Detached |
| Area: | Grey County |
| Municipality: | Georgian Bluffs |
| Neighbourhood: | Rural Georgian Bluffs |
| Style: | 2-Storey |
| Lot Size: | 97.07 x 238.92(Feet) |
| Approximate Age: | 31-50 |
| Tax: | $4,501.53 |
| Beds: | 3 |
| Baths: | 4 |
| Fireplace: | Y |
| Pool: | None |
Locatin Map:
Payment Calculator:


