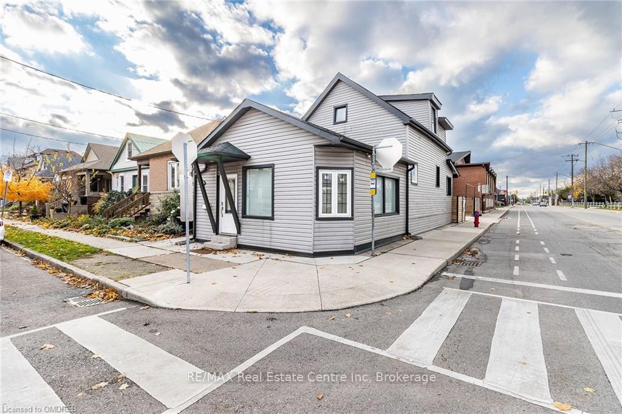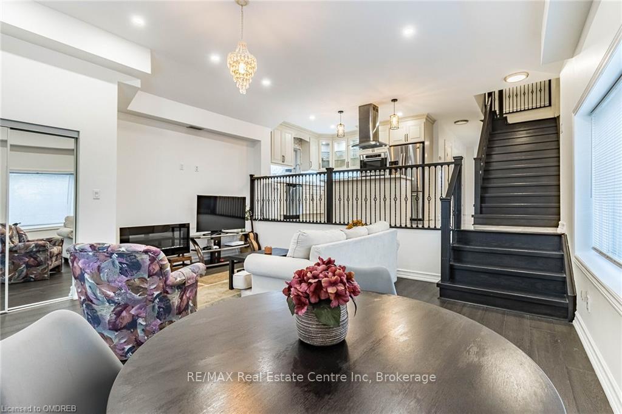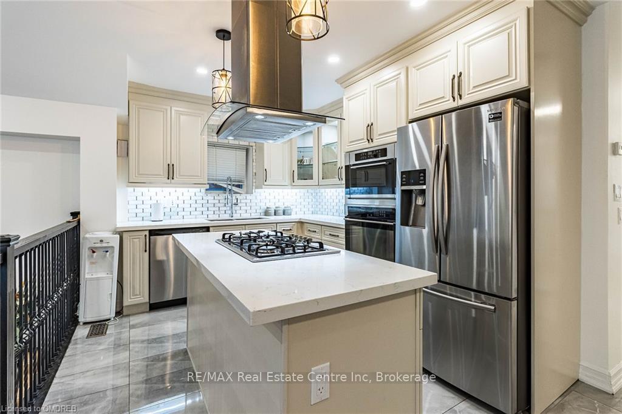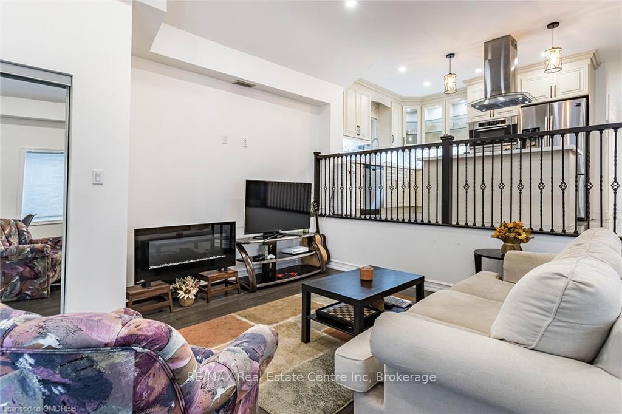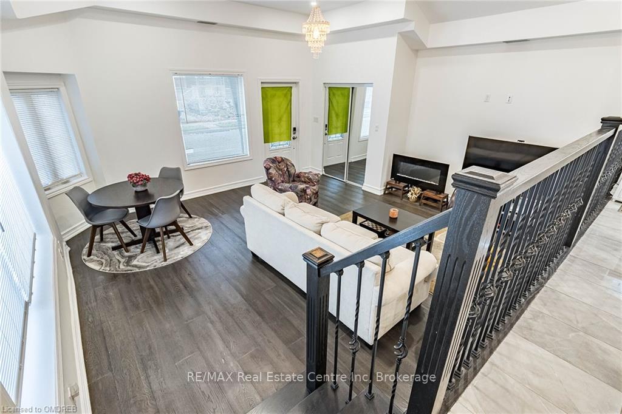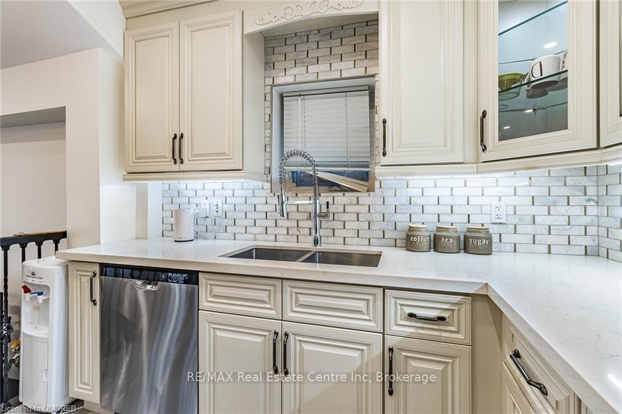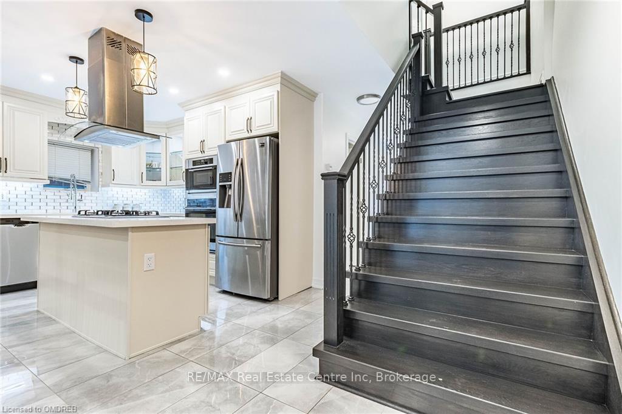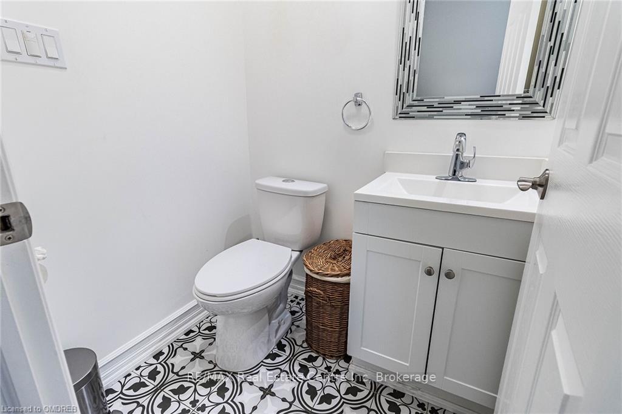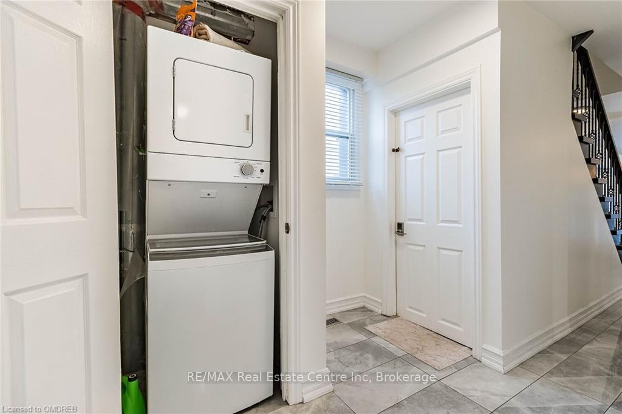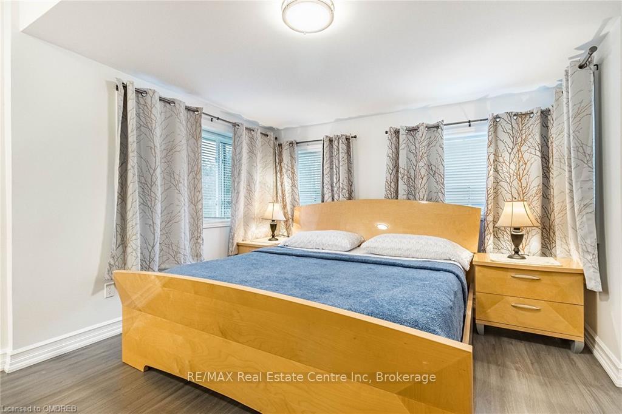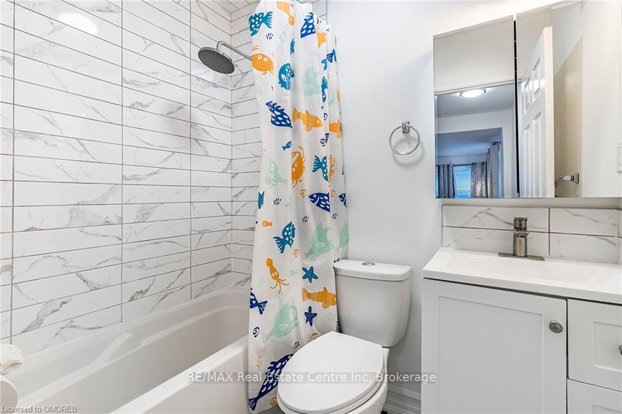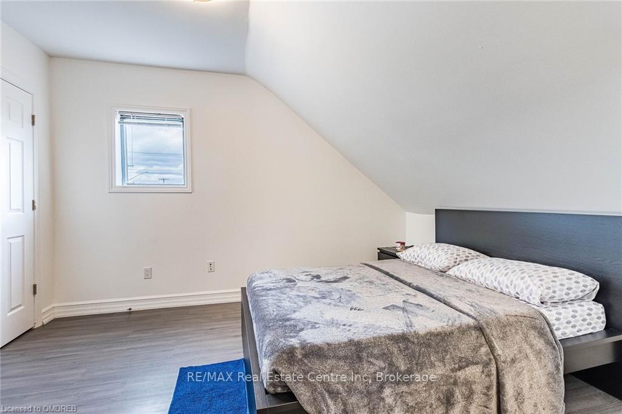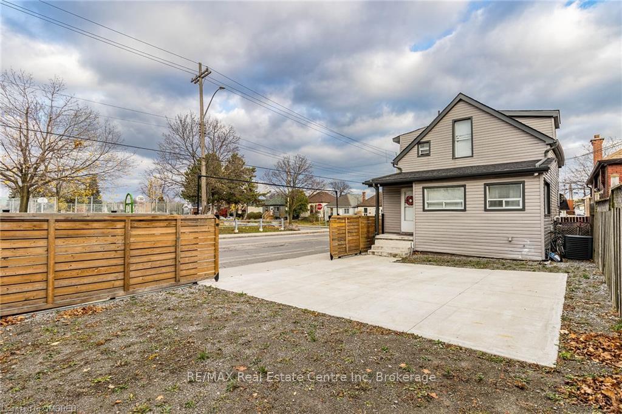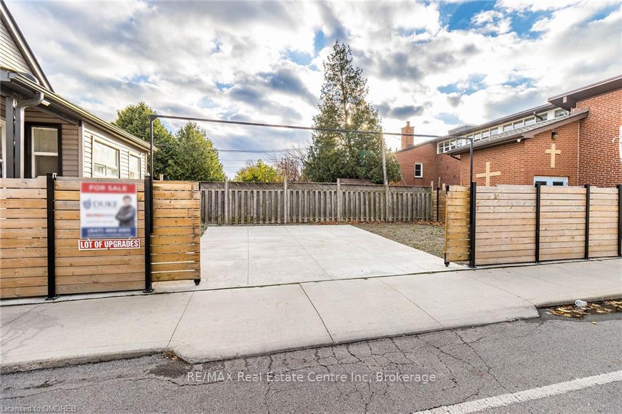$649,900
Available - For Sale
Listing ID: X11915537
195 Tragina Ave North , Hamilton, L8H 5C7, Ontario
| Beautifully renovated 3 bed 3 bathroom home in Hamilton East! This is a nice bungalow alternative with a Main Level Master Bedroom, featuring a 4pc ensuite and walk in closet. In addition the living and dining rooms are large, with high 10 foot ceilings, and plenty of brightness with extra windows. Open concept main level with georgeous Chefs kitchen featuring a large centre island, Quartz counter, elagant stainless steel appliances, and maple cabinets with custom backsplash under. 2 other large rooms upstairs with plenty of strorage and additional 4pc bath. This property is also zoned HC- Community Shopping and Commercial zone under Hamilton Zoning By-law 6593, lots of opportunities and uses possible. Other upgrades include: Roof 2017, Ducts, furnace and AC 2019, Siding 2019 and everything newer inside! Across from Andrew Warburton Memorial Park, steps from transit, schools, close to community centres highways and more! Looks great! Show and sell with confidence! |
| Price | $649,900 |
| Taxes: | $3115.05 |
| Address: | 195 Tragina Ave North , Hamilton, L8H 5C7, Ontario |
| Lot Size: | 25.00 x 96.33 (Feet) |
| Directions/Cross Streets: | Kenilworth and Highway 8 |
| Rooms: | 6 |
| Bedrooms: | 3 |
| Bedrooms +: | |
| Kitchens: | 1 |
| Family Room: | N |
| Basement: | Full |
| Property Type: | Detached |
| Style: | 1 1/2 Storey |
| Exterior: | Alum Siding |
| Garage Type: | None |
| Drive Parking Spaces: | 3 |
| Pool: | None |
| Property Features: | Park, Place Of Worship, Rec Centre, Rolling, School |
| Fireplace/Stove: | N |
| Heat Source: | Gas |
| Heat Type: | Forced Air |
| Central Air Conditioning: | Central Air |
| Central Vac: | N |
| Sewers: | Sewers |
| Water: | Municipal |
$
%
Years
This calculator is for demonstration purposes only. Always consult a professional
financial advisor before making personal financial decisions.
| Although the information displayed is believed to be accurate, no warranties or representations are made of any kind. |
| RE/MAX Real Estate Centre Inc, Brokerage |
|
|

Sharon Soltanian
Broker Of Record
Dir:
416-892-0188
Bus:
416-901-8881
| Book Showing | Email a Friend |
Jump To:
At a Glance:
| Type: | Freehold - Detached |
| Area: | Hamilton |
| Municipality: | Hamilton |
| Neighbourhood: | Homeside |
| Style: | 1 1/2 Storey |
| Lot Size: | 25.00 x 96.33(Feet) |
| Tax: | $3,115.05 |
| Beds: | 3 |
| Baths: | 2 |
| Fireplace: | N |
| Pool: | None |
Locatin Map:
Payment Calculator:


