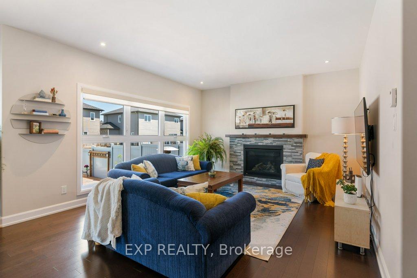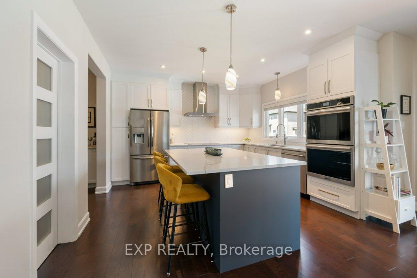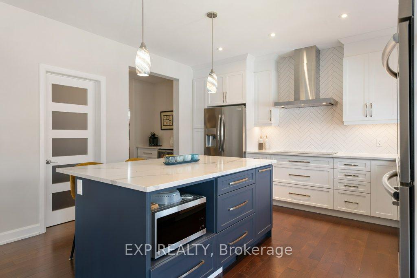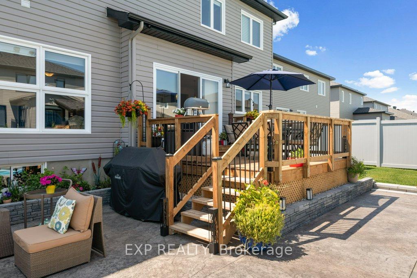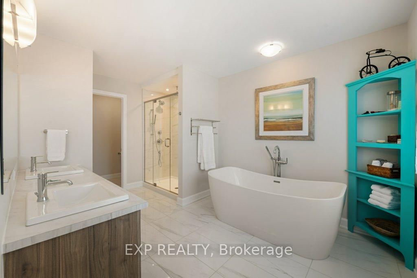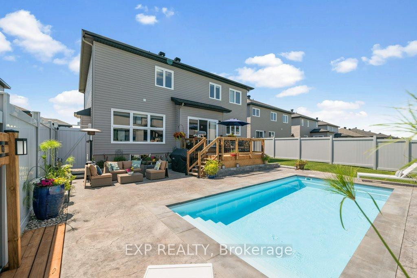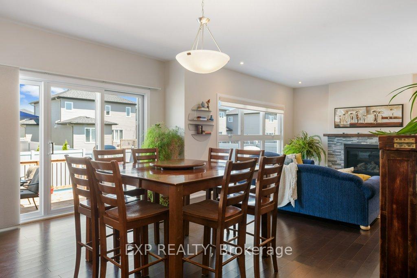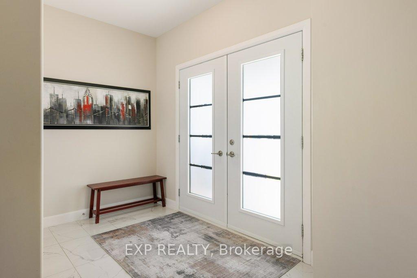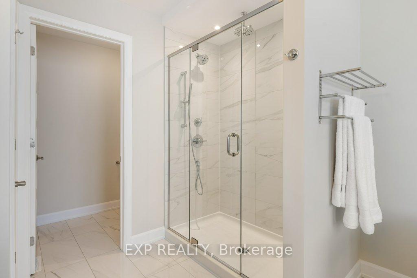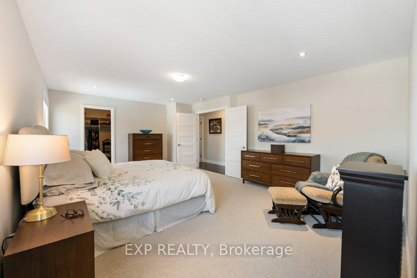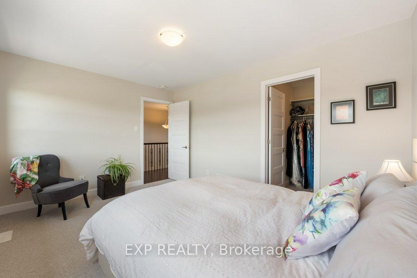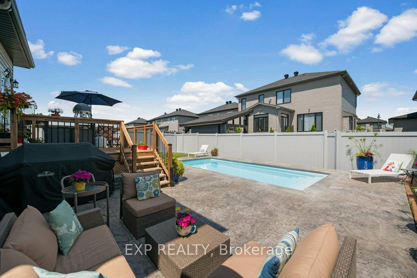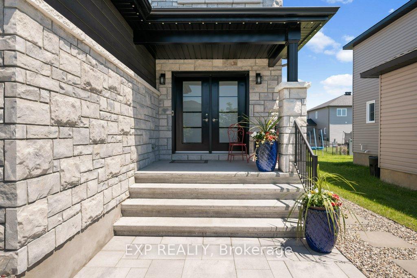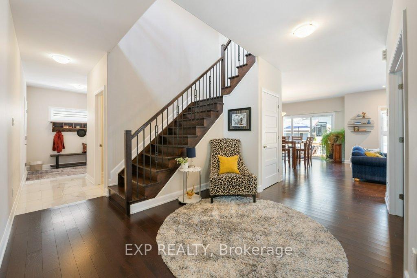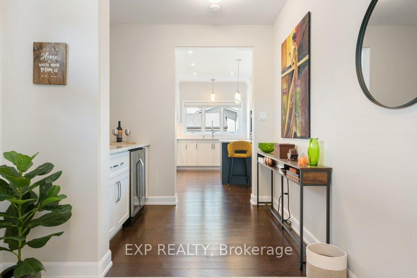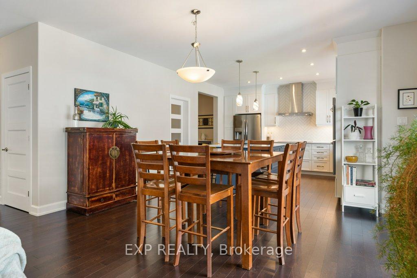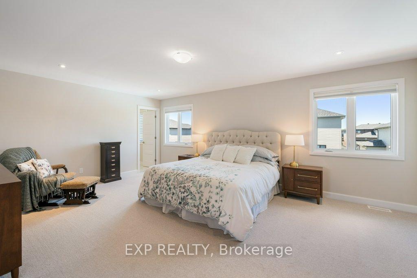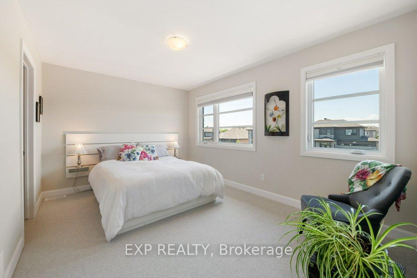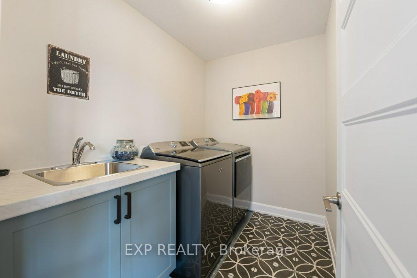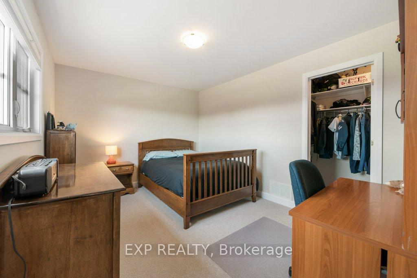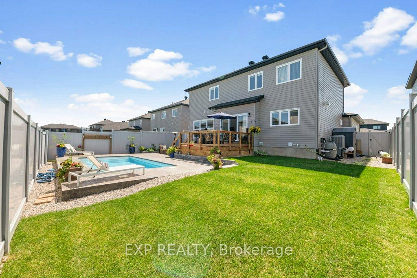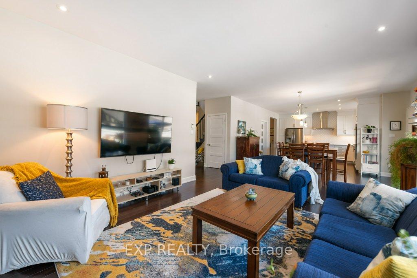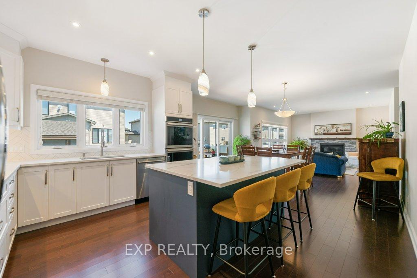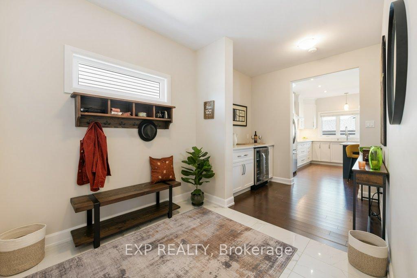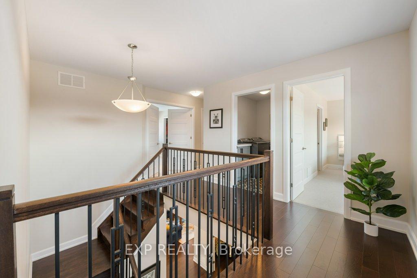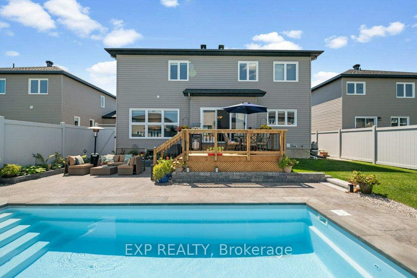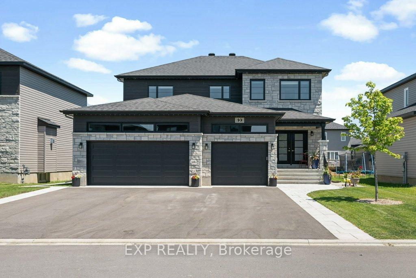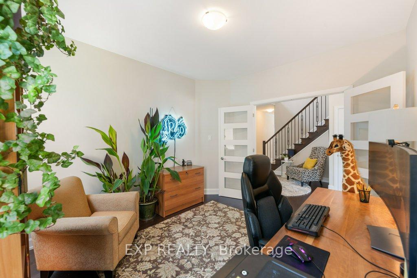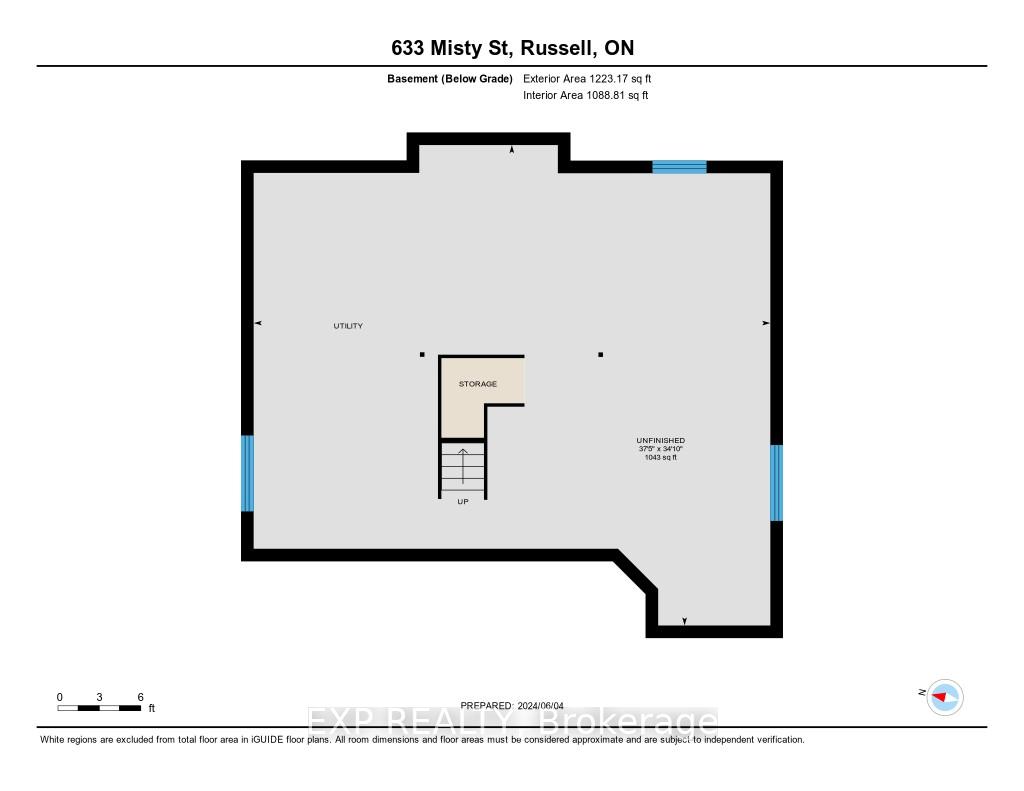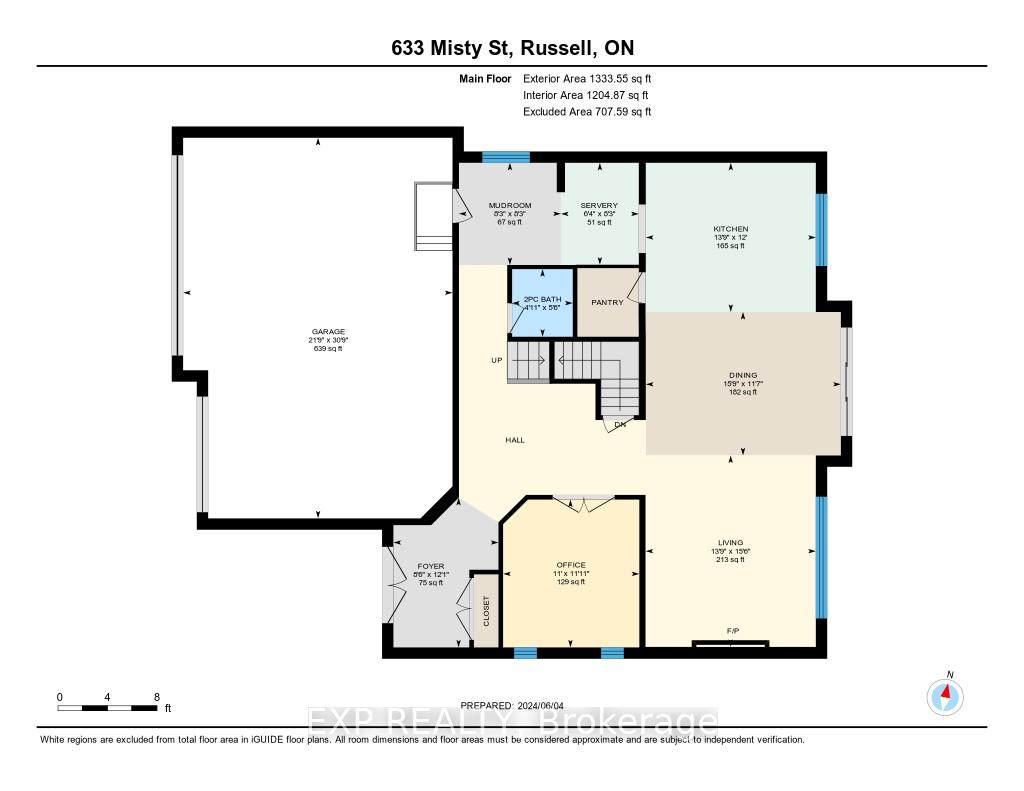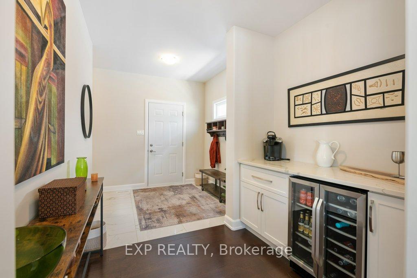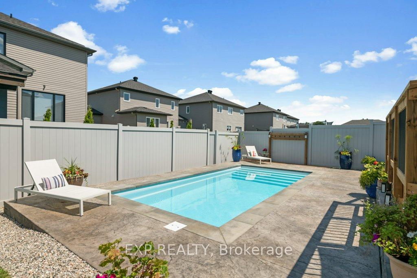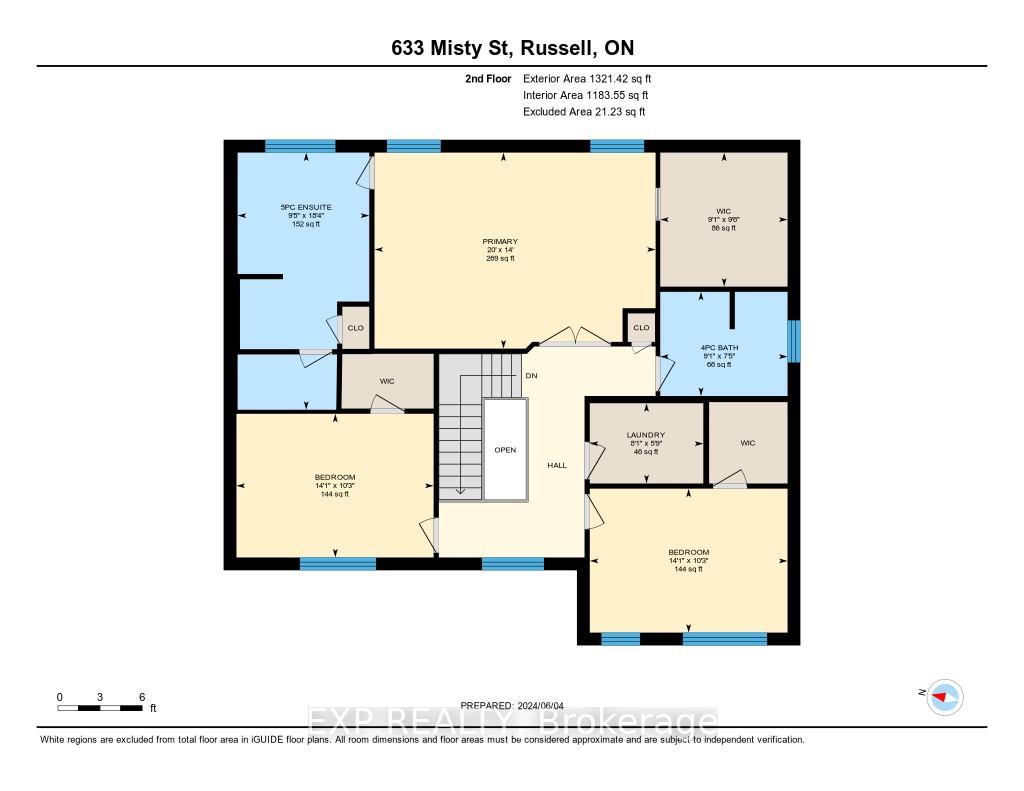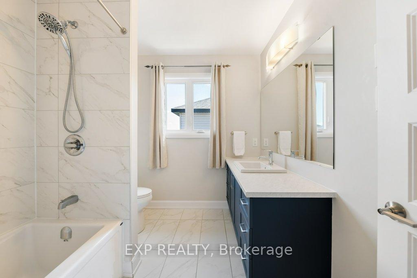$1,029,000
Available - For Sale
Listing ID: X11913255
633 Misty St , Russell, K4R 0E7, Ontario
| ***OPEN HOUSE SUNDAY JANUARY 12TH, 2-4 PM***Situated in the picturesque and family-friendly town of Russell, within the coveted Sunset Flats community, this stunning home offers the perfect blend of luxury and comfort. Boasting 3 bedrooms and 3 bathrooms, it is designed to impress.As you step inside, a grand staircase in the foyer greets you, setting the tone for the elegance and spaciousness throughout the home. The upgraded open-concept kitchen is a chefs dream, featuring quartz countertops, dual built-in ovens, and a convenient butlers pantry. The kitchen seamlessly flows into the dining area and the inviting living room, which centers around a magnificent fireplace perfect for entertaining. From the living space, patio doors lead to an enchanting backyard oasis, complete with a beautifully landscaped patio and an in-ground pool, ideal for summer BBQ s and relaxation.Upstairs, you'll find a thoughtfully designed layout with a laundry room, three generously sized bedrooms, and a luxurious primary suite. The primary bedroom boasts a large walk-in closet and an expansive en-suite bathroom, complete with a freestanding bathtub and a spacious glass shower.This exceptional home truly defines luxury living in a highly desirable community. Flooring includes elegant hardwood and softwood with carpet overlay, offering both style and comfort. |
| Price | $1,029,000 |
| Taxes: | $5877.00 |
| Address: | 633 Misty St , Russell, K4R 0E7, Ontario |
| Lot Size: | 54.97 x 109.88 (Feet) |
| Directions/Cross Streets: | Misty and Central Park |
| Rooms: | 16 |
| Rooms +: | 0 |
| Bedrooms: | 3 |
| Bedrooms +: | |
| Kitchens: | 1 |
| Family Room: | Y |
| Basement: | Full, Unfinished |
| Approximatly Age: | 0-5 |
| Property Type: | Detached |
| Style: | 2-Storey |
| Exterior: | Brick, Vinyl Siding |
| Garage Type: | Attached |
| Drive Parking Spaces: | 6 |
| Pool: | Inground |
| Approximatly Age: | 0-5 |
| Fireplace/Stove: | Y |
| Heat Source: | Gas |
| Heat Type: | Forced Air |
| Central Air Conditioning: | Central Air |
| Central Vac: | Y |
| Sewers: | Sewers |
| Water: | Municipal |
$
%
Years
This calculator is for demonstration purposes only. Always consult a professional
financial advisor before making personal financial decisions.
| Although the information displayed is believed to be accurate, no warranties or representations are made of any kind. |
| EXP REALTY |
|
|

Sharon Soltanian
Broker Of Record
Dir:
416-892-0188
Bus:
416-901-8881
| Virtual Tour | Book Showing | Email a Friend |
Jump To:
At a Glance:
| Type: | Freehold - Detached |
| Area: | Prescott and Russell |
| Municipality: | Russell |
| Neighbourhood: | 601 - Village of Russell |
| Style: | 2-Storey |
| Lot Size: | 54.97 x 109.88(Feet) |
| Approximate Age: | 0-5 |
| Tax: | $5,877 |
| Beds: | 3 |
| Baths: | 3 |
| Fireplace: | Y |
| Pool: | Inground |
Locatin Map:
Payment Calculator:


