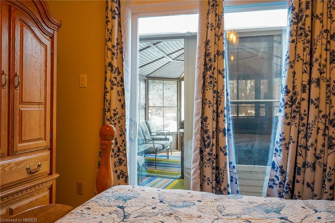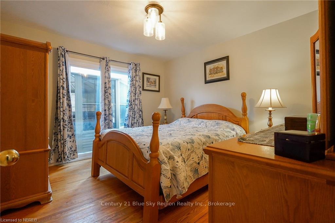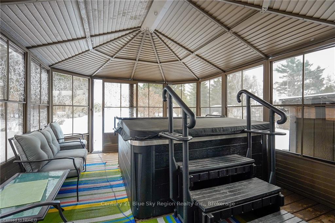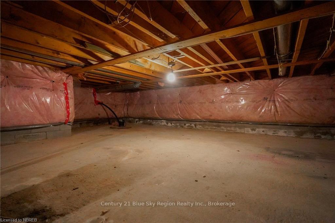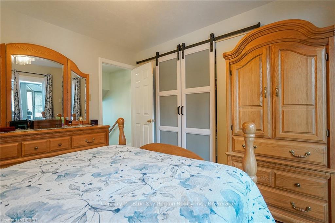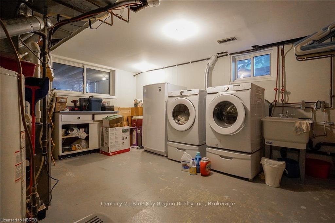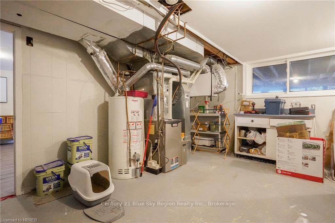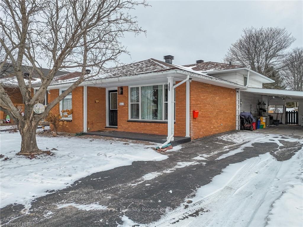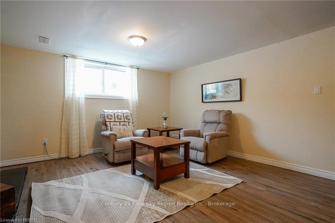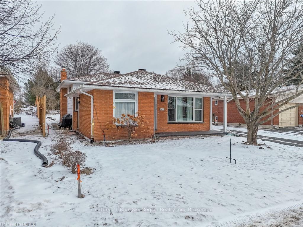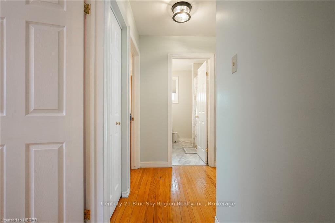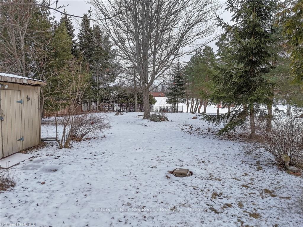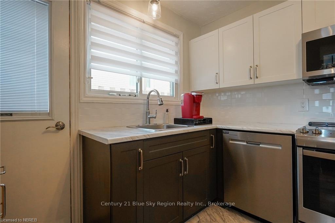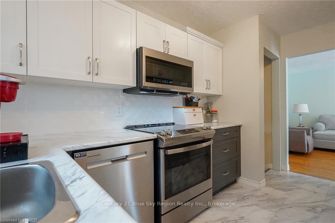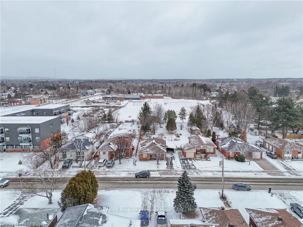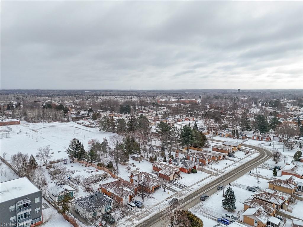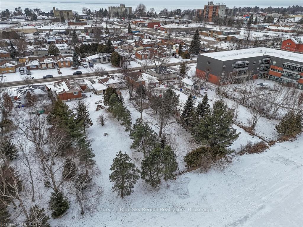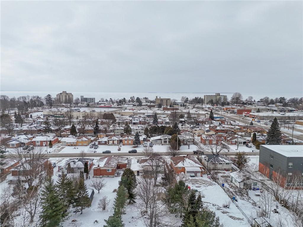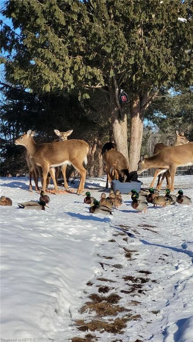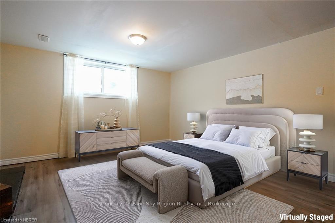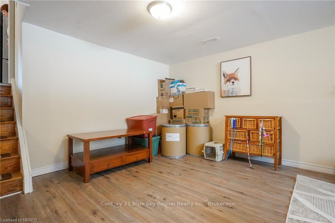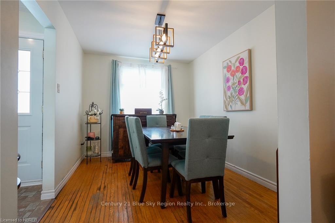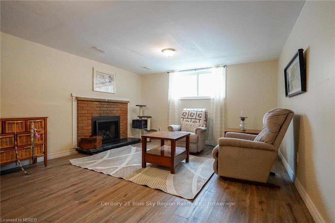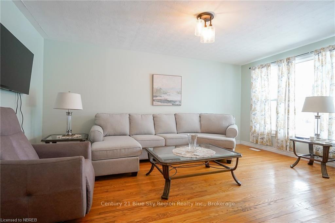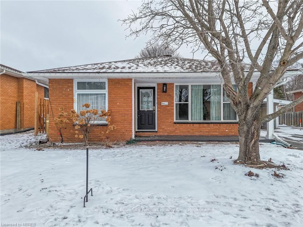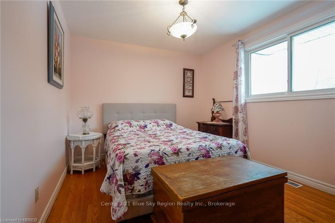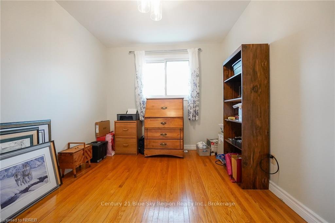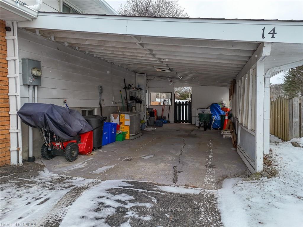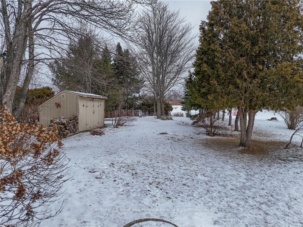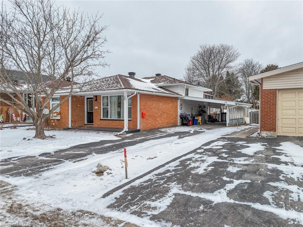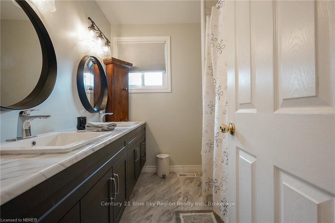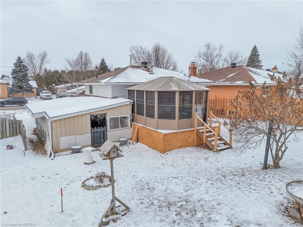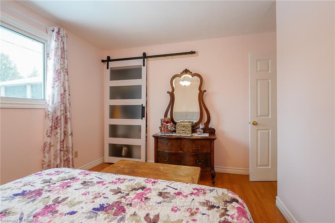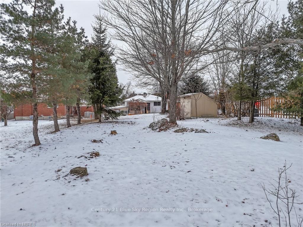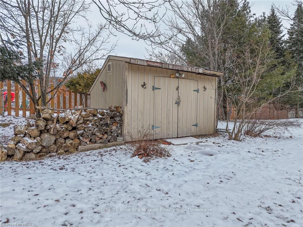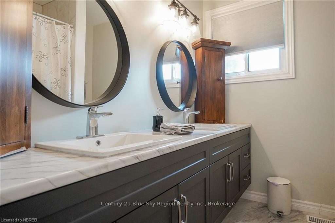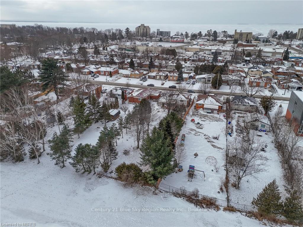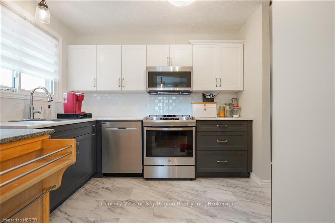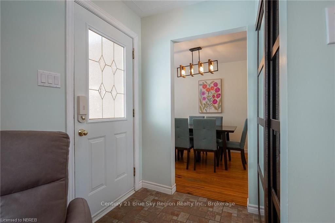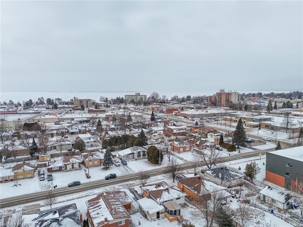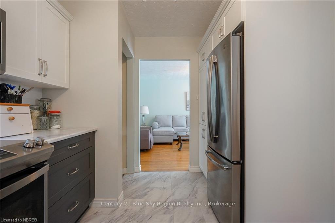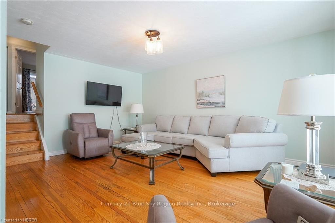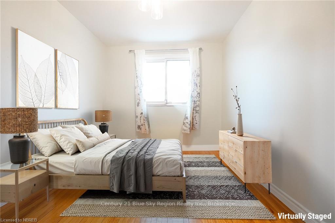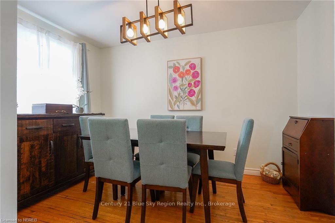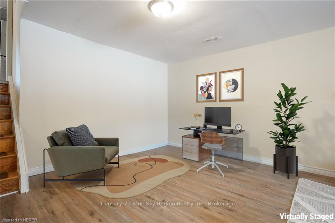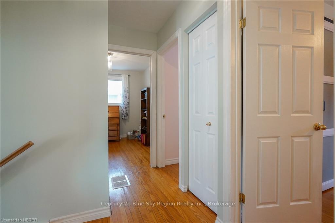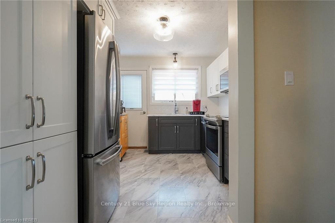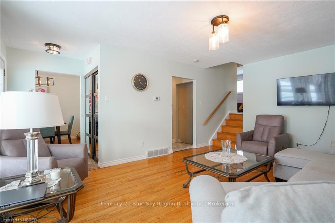$539,000
Available - For Sale
Listing ID: X11912690
14 MARSHALL PARK Dr , North Bay, P1A 2N9, Ontario
| Welcome to this delightful 3-bedroom back-split home nestled in the heart of Ferris. From the moment you arrive, the inviting front porch, surrounded by vibrant flower beds, sets the tone for this cozy retreat. Step inside to discover a bright living room and a formal dining area, both brimming with natural light. The updated kitchen boasts modern amenities and convenient access to the yard through the side door, making entertaining a breeze. The upper level offers three spacious bedrooms and an updated 5-piece washroom. The primary bedroom is a serene escape, featuring patio doors that lead to a private gazebo and a luxurious 6-person hot tub perfect for unwinding any time of the day. On the lower level, the generous family room, complete with a gas fireplace, provides a cozy space to relax or work from home. The large laundry room/utitlity room is unfinished and can be used as a workshop. Additional storage is plentiful, with a crawl space ideal for seasonal decorations and extra boxes. Outdoors, the oversized deep backyard is a nature lover's paradise. Watch deer graze and ducks cross while enjoying the expansive space. There's even room for a workshop, making this home as functional as it is picturesque. Don't miss the chance to call this enchanting property your own! ** Some images depicted in this listing are virtually staged** |
| Price | $539,000 |
| Taxes: | $4008.42 |
| Assessment: | $235000 |
| Assessment Year: | 2024 |
| Address: | 14 MARSHALL PARK Dr , North Bay, P1A 2N9, Ontario |
| Lot Size: | 50.00 x 245.05 (Acres) |
| Acreage: | < .50 |
| Directions/Cross Streets: | Lakeshore Drive to Marshall Park Drive |
| Rooms: | 7 |
| Rooms +: | 2 |
| Bedrooms: | 3 |
| Bedrooms +: | 0 |
| Kitchens: | 1 |
| Kitchens +: | 0 |
| Basement: | Full, Part Fin |
| Approximatly Age: | 51-99 |
| Property Type: | Detached |
| Style: | Other |
| Exterior: | Alum Siding, Brick |
| Garage Type: | Carport |
| (Parking/)Drive: | Other |
| Drive Parking Spaces: | 4 |
| Pool: | None |
| Approximatly Age: | 51-99 |
| Property Features: | Golf, Hospital |
| Fireplace/Stove: | Y |
| Heat Source: | Gas |
| Heat Type: | Forced Air |
| Central Air Conditioning: | Central Air |
| Central Vac: | N |
| Elevator Lift: | N |
| Sewers: | Sewers |
| Water: | Municipal |
$
%
Years
This calculator is for demonstration purposes only. Always consult a professional
financial advisor before making personal financial decisions.
| Although the information displayed is believed to be accurate, no warranties or representations are made of any kind. |
| Century 21 Blue Sky Region Realty Inc., Brokerage |
|
|

Sharon Soltanian
Broker Of Record
Dir:
416-892-0188
Bus:
416-901-8881
| Virtual Tour | Book Showing | Email a Friend |
Jump To:
At a Glance:
| Type: | Freehold - Detached |
| Area: | Nipissing |
| Municipality: | North Bay |
| Neighbourhood: | Ferris |
| Style: | Other |
| Lot Size: | 50.00 x 245.05(Acres) |
| Approximate Age: | 51-99 |
| Tax: | $4,008.42 |
| Beds: | 3 |
| Baths: | 1 |
| Fireplace: | Y |
| Pool: | None |
Locatin Map:
Payment Calculator:


