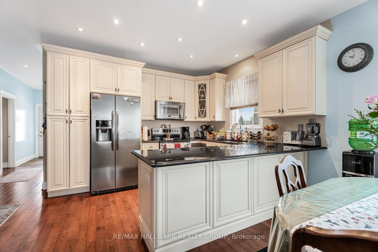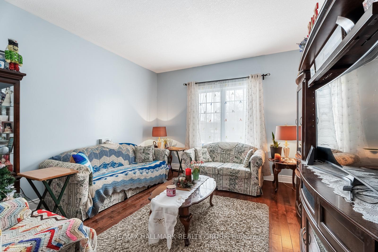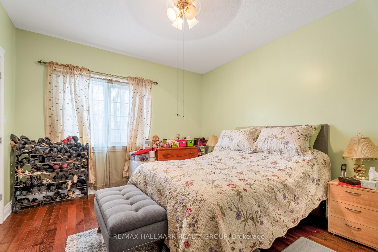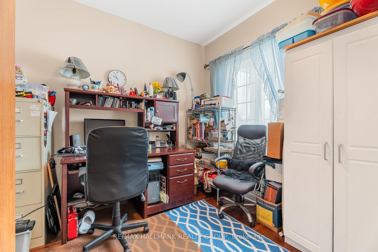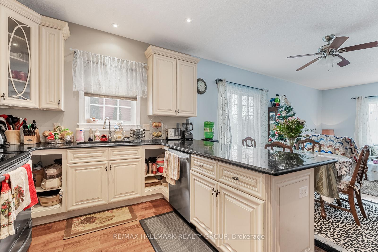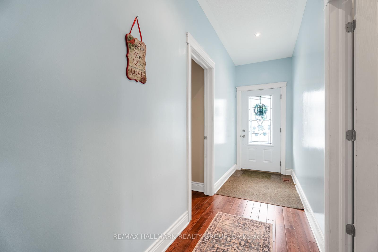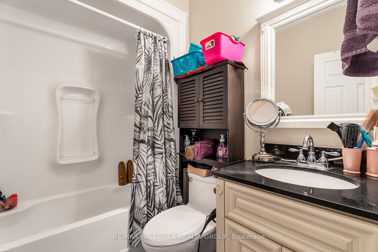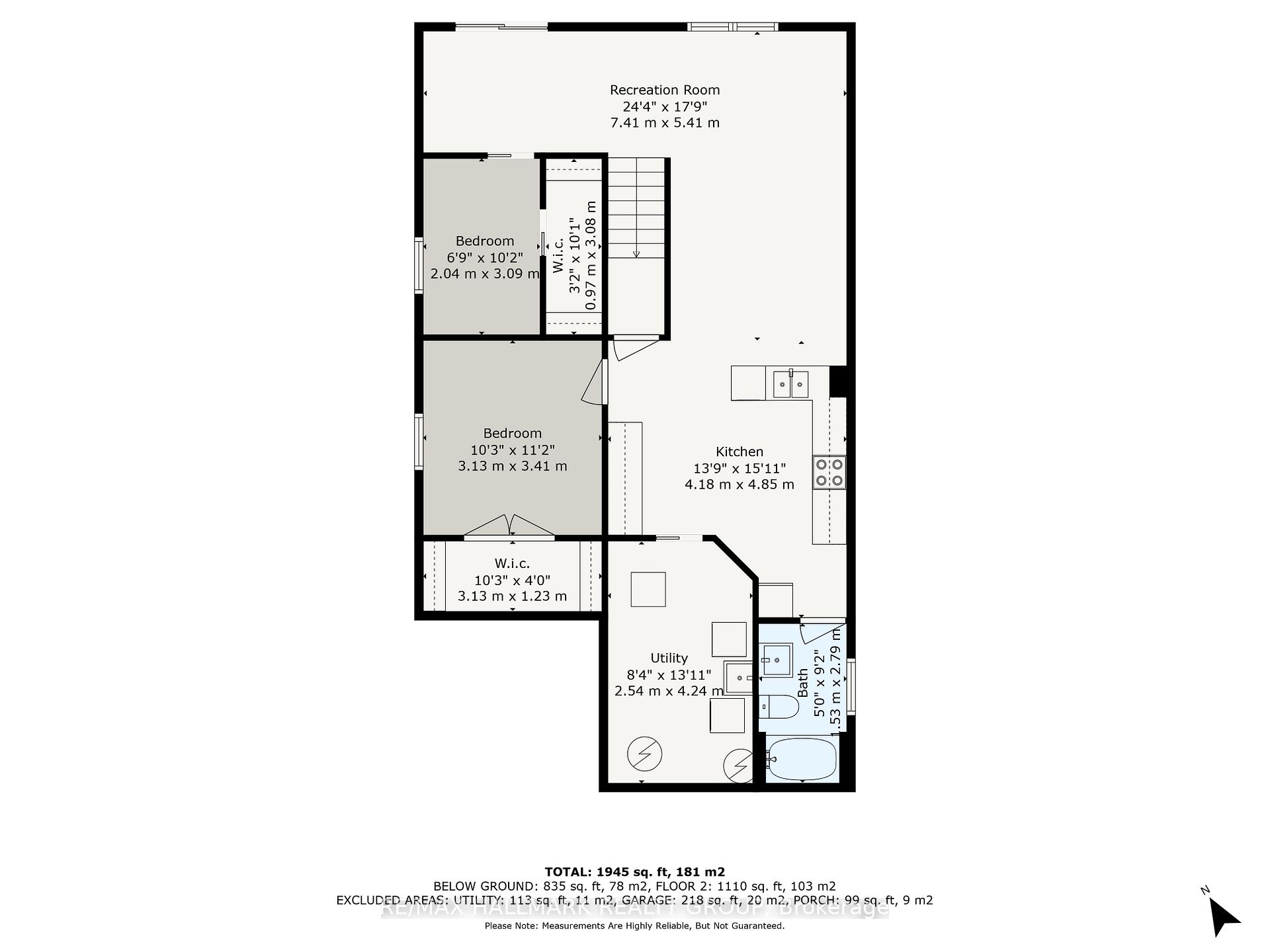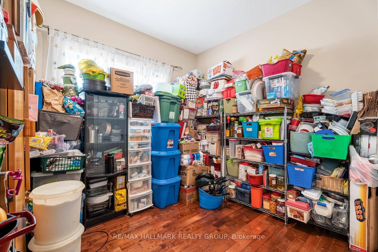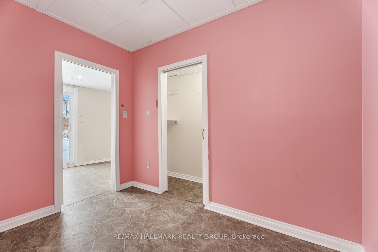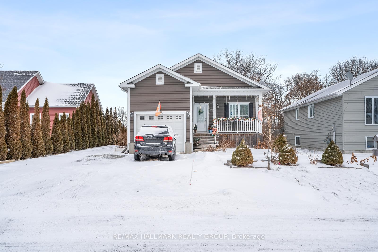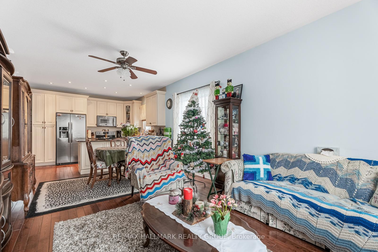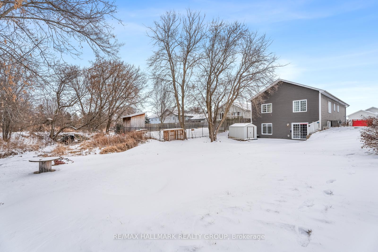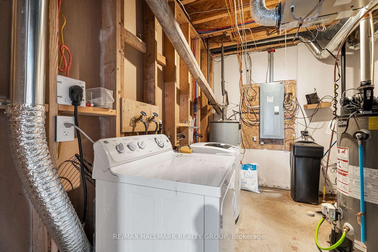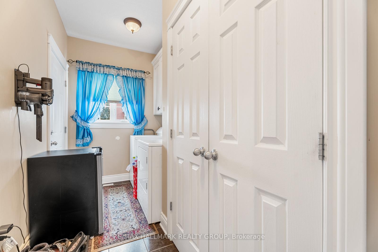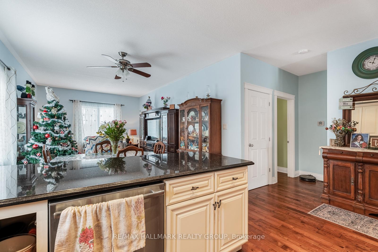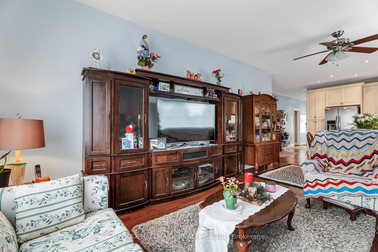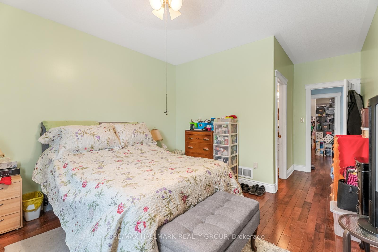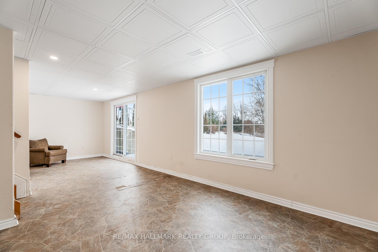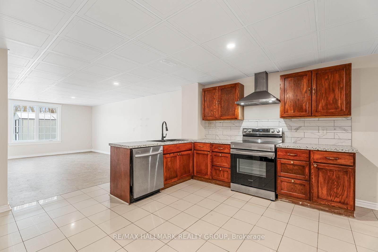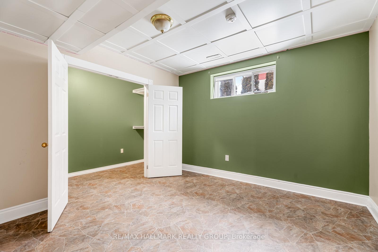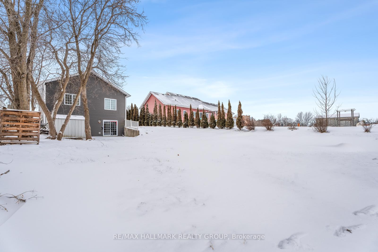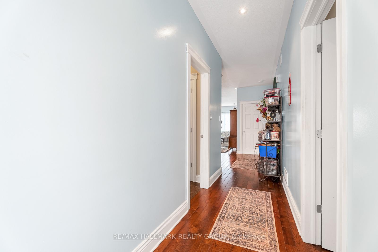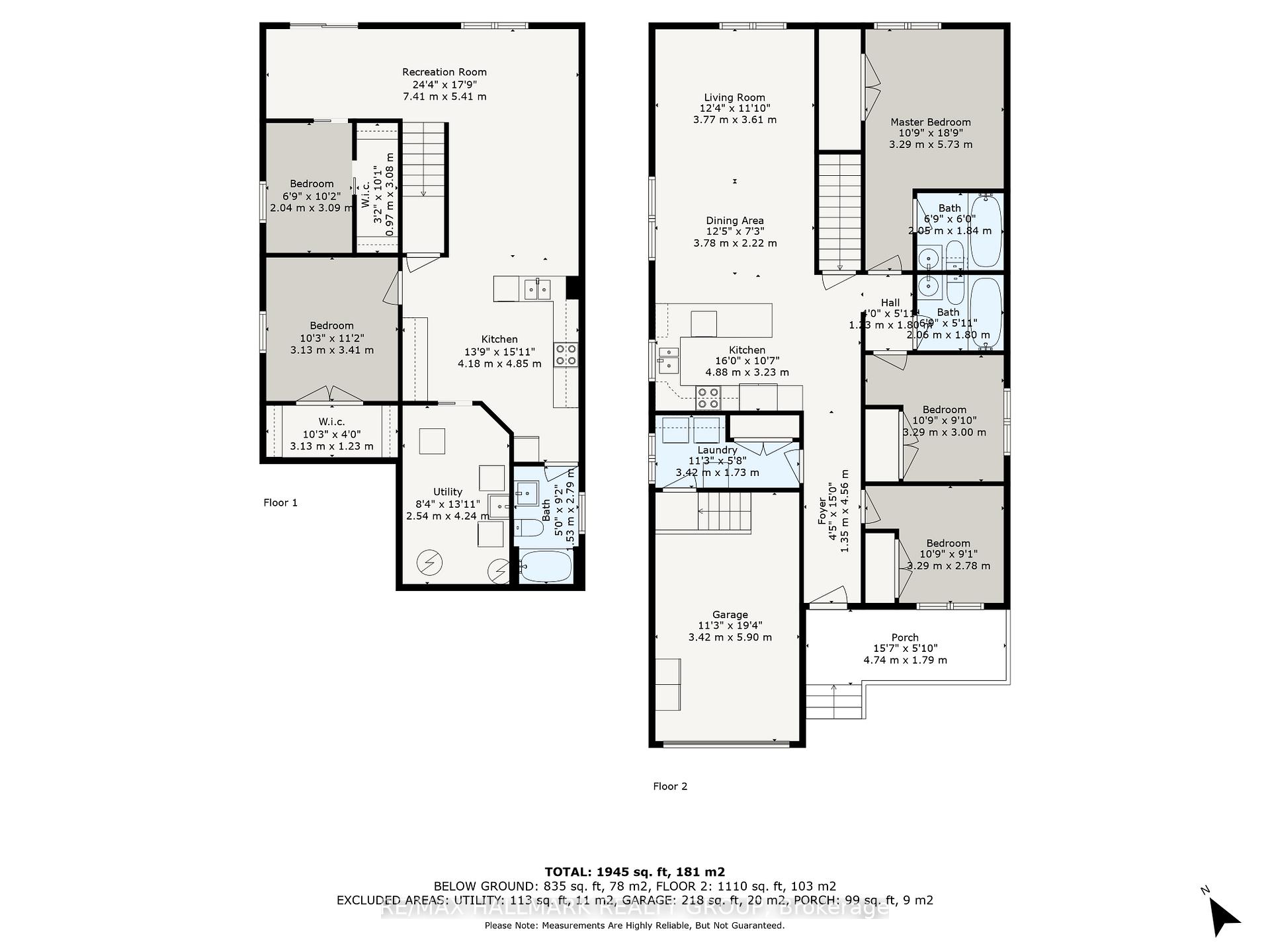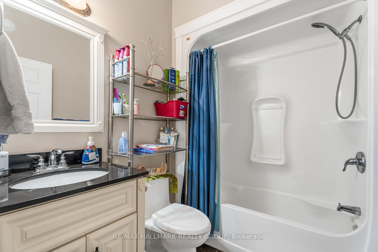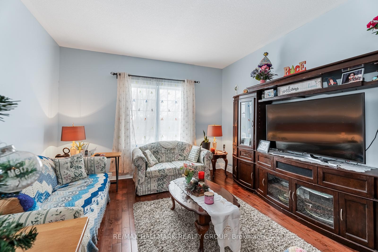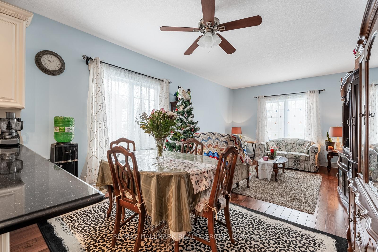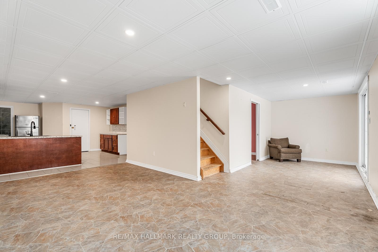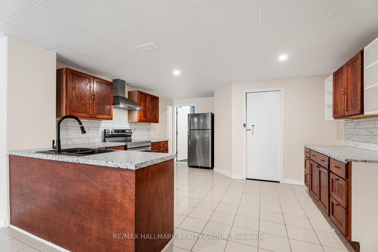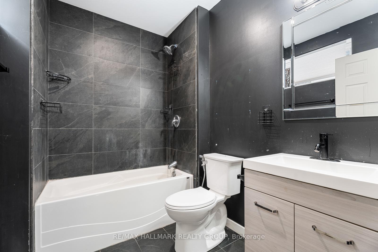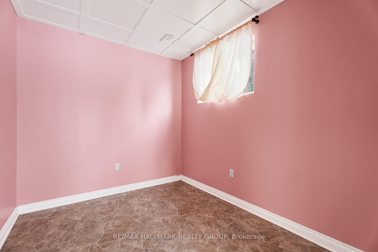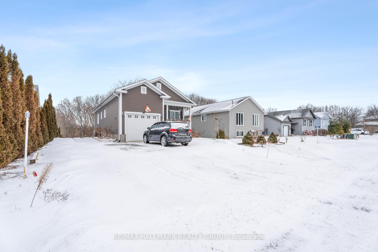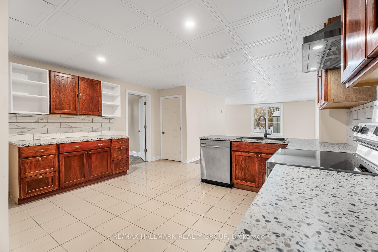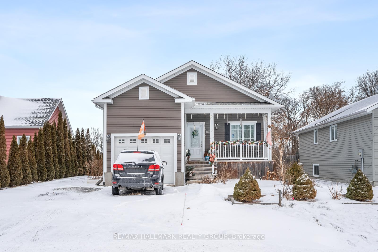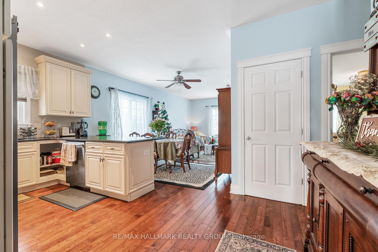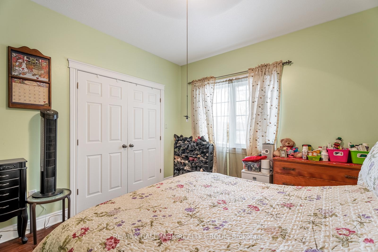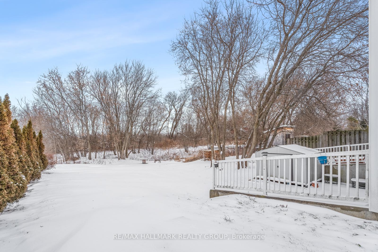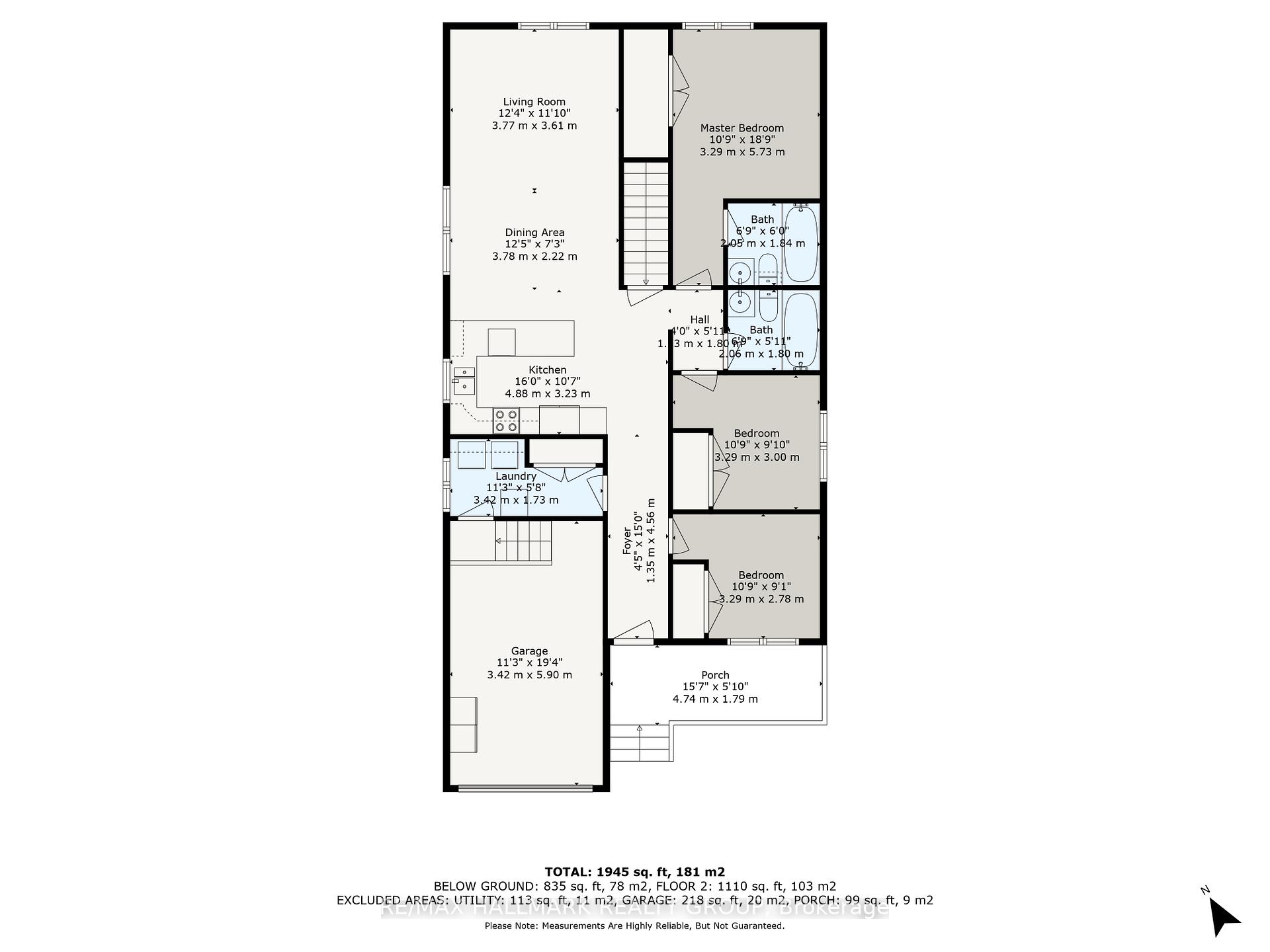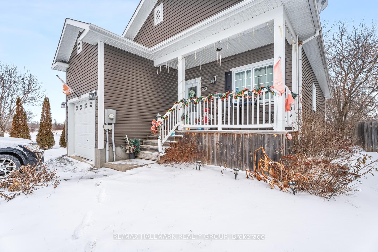$499,900
Available - For Sale
Listing ID: X11915822
4285 Schell St North , South Dundas, K0C 2H0, Ontario
| 4285 SCHELL STREET ,sits in a quiet mature location in the town of Williamsburg - rural living with the commodity of neighbors, backing onto a small waterway,brook and fields beyond ( township owned property so never to be developed) ,plenty of open space to run . Blending into the neighborhood this 12 or 13 year old bungalow has 3 bedrooms up , 2 bedroom down, 2 bathrooms up and 1 down ,kitchen on each level and the lower unit has a walk out with patio doors out to a huge private/secluded patio ( your own oasis ). Main floor boasts strip hardwood floors and tile mostly through out. Kitchen with a practical floor plan,plenty of counter space & pot lights. Single attached garage with a ceiling height that would permit mezzanine storage. Garage is fully insulated with a quality garage door. The house itself has 9 foot ceilings both up and down which give it a huge feel.This is country living with out the troubles of a septic system ( a municipal sewage system ). Beautiful small town feel with a small 1 hour commute to Ottawa or 15 minute commute to the St Lawrence River . Rocking chair on the front verandah and call this home |
| Price | $499,900 |
| Taxes: | $3682.00 |
| Address: | 4285 Schell St North , South Dundas, K0C 2H0, Ontario |
| Lot Size: | 52.49 x 144.36 (Feet) |
| Directions/Cross Streets: | Bank St ( Hwy 31 ) & County Rd 18 ( flashing light ) |
| Rooms: | 8 |
| Rooms +: | 5 |
| Bedrooms: | 3 |
| Bedrooms +: | 2 |
| Kitchens: | 1 |
| Kitchens +: | 1 |
| Family Room: | N |
| Basement: | Apartment, W/O |
| Approximatly Age: | 6-15 |
| Property Type: | Detached |
| Style: | Bungalow-Raised |
| Exterior: | Vinyl Siding |
| Garage Type: | Attached |
| Drive Parking Spaces: | 4 |
| Pool: | None |
| Other Structures: | Garden Shed |
| Approximatly Age: | 6-15 |
| Approximatly Square Footage: | 1500-2000 |
| Fireplace/Stove: | N |
| Heat Source: | Gas |
| Heat Type: | Forced Air |
| Central Air Conditioning: | None |
| Central Vac: | N |
| Laundry Level: | Main |
| Sewers: | Sewers |
| Water: | Well |
| Water Supply Types: | Drilled Well |
| Utilities-Hydro: | Y |
| Utilities-Gas: | Y |
| Utilities-Telephone: | Y |
$
%
Years
This calculator is for demonstration purposes only. Always consult a professional
financial advisor before making personal financial decisions.
| Although the information displayed is believed to be accurate, no warranties or representations are made of any kind. |
| RE/MAX HALLMARK REALTY GROUP |
|
|

Sharon Soltanian
Broker Of Record
Dir:
416-892-0188
Bus:
416-901-8881
| Book Showing | Email a Friend |
Jump To:
At a Glance:
| Type: | Freehold - Detached |
| Area: | Stormont, Dundas and Glengarry |
| Municipality: | South Dundas |
| Neighbourhood: | 704 - South Dundas (Williamsburgh) Twp |
| Style: | Bungalow-Raised |
| Lot Size: | 52.49 x 144.36(Feet) |
| Approximate Age: | 6-15 |
| Tax: | $3,682 |
| Beds: | 3+2 |
| Baths: | 3 |
| Fireplace: | N |
| Pool: | None |
Locatin Map:
Payment Calculator:


