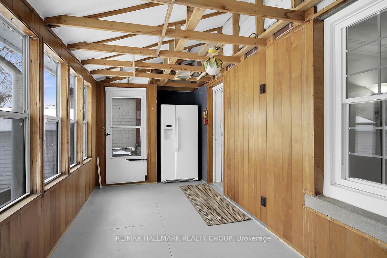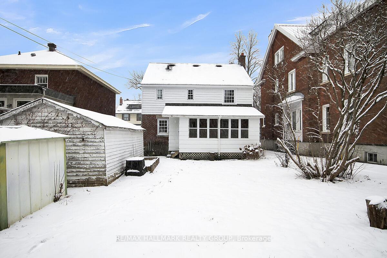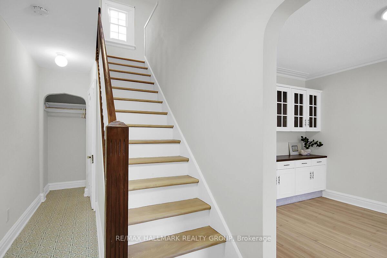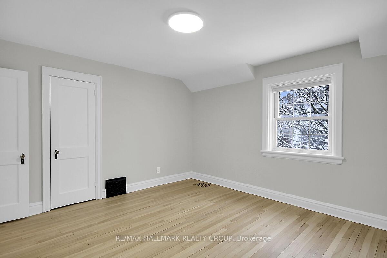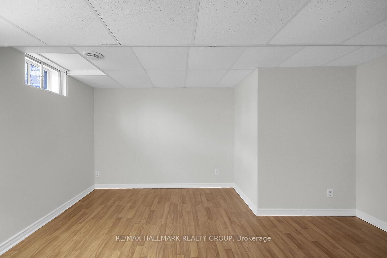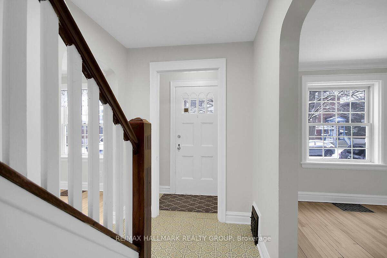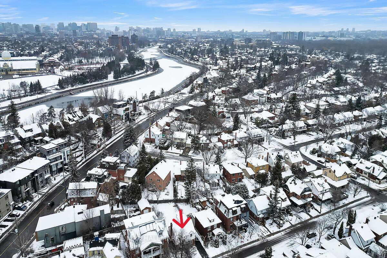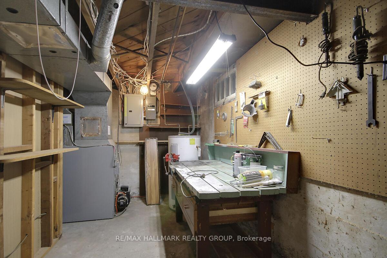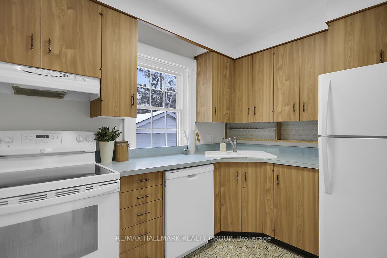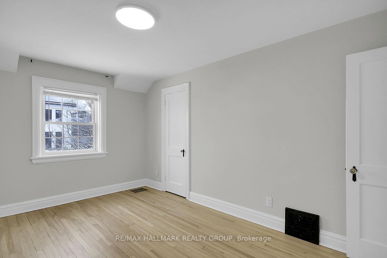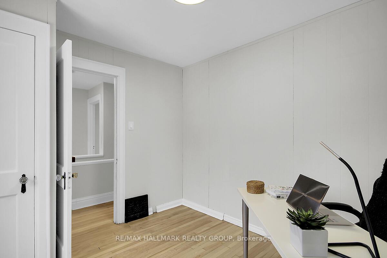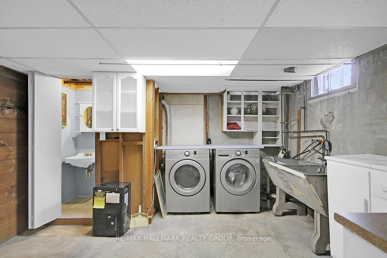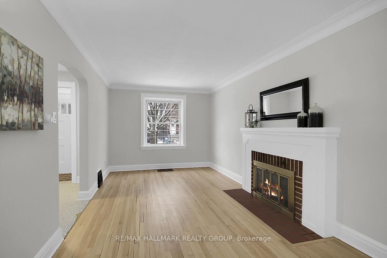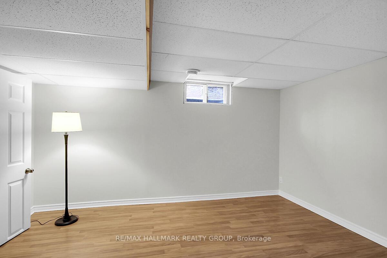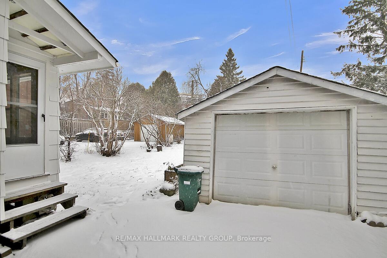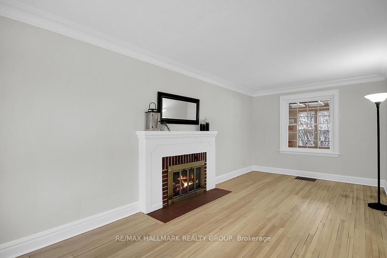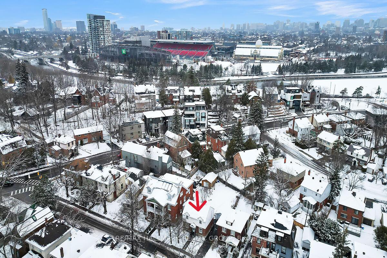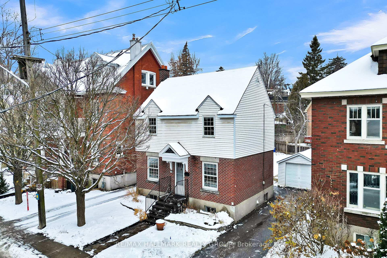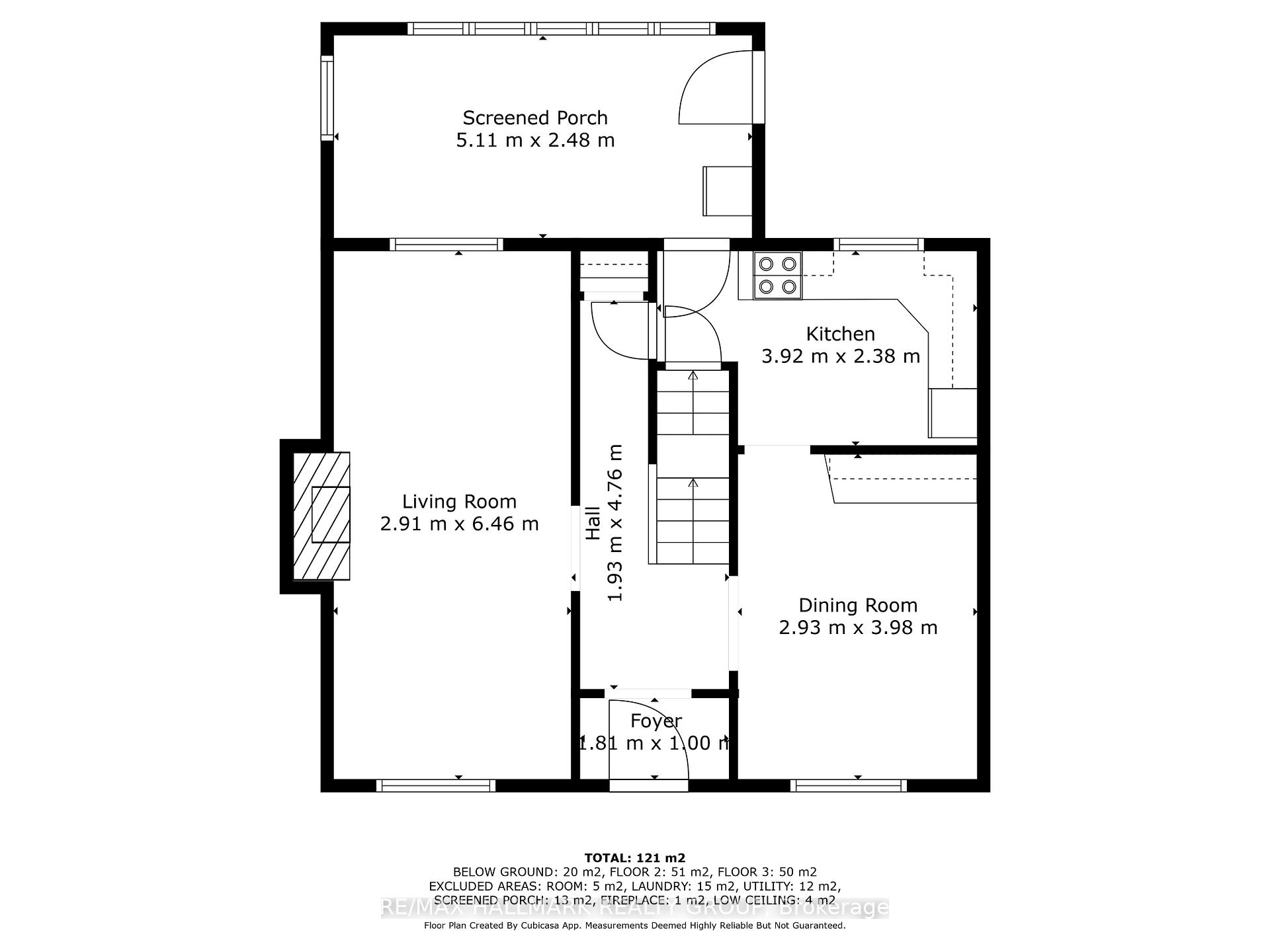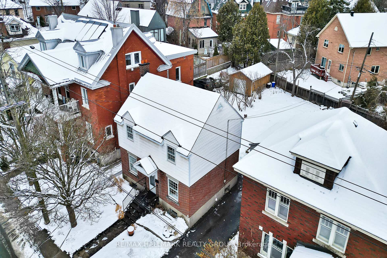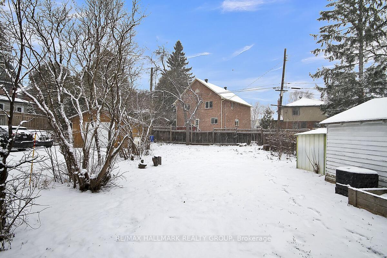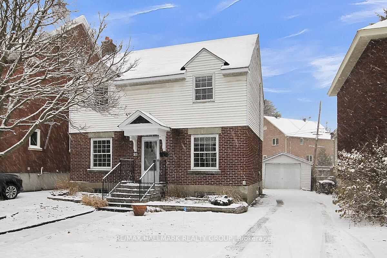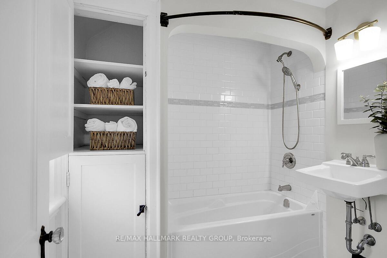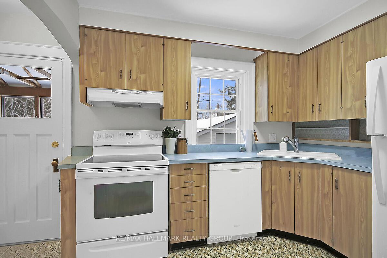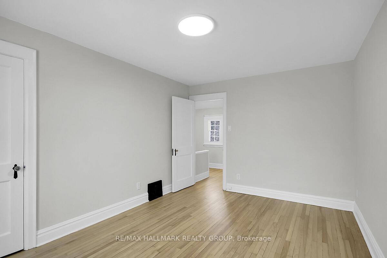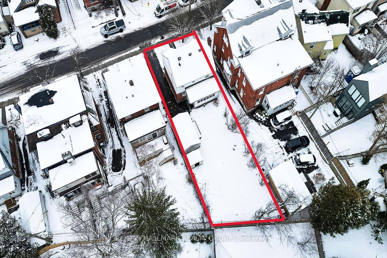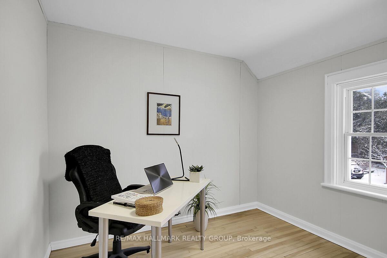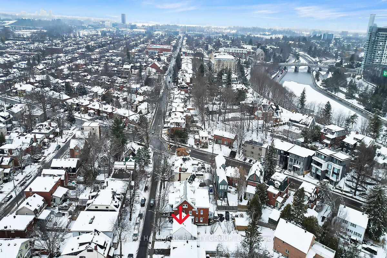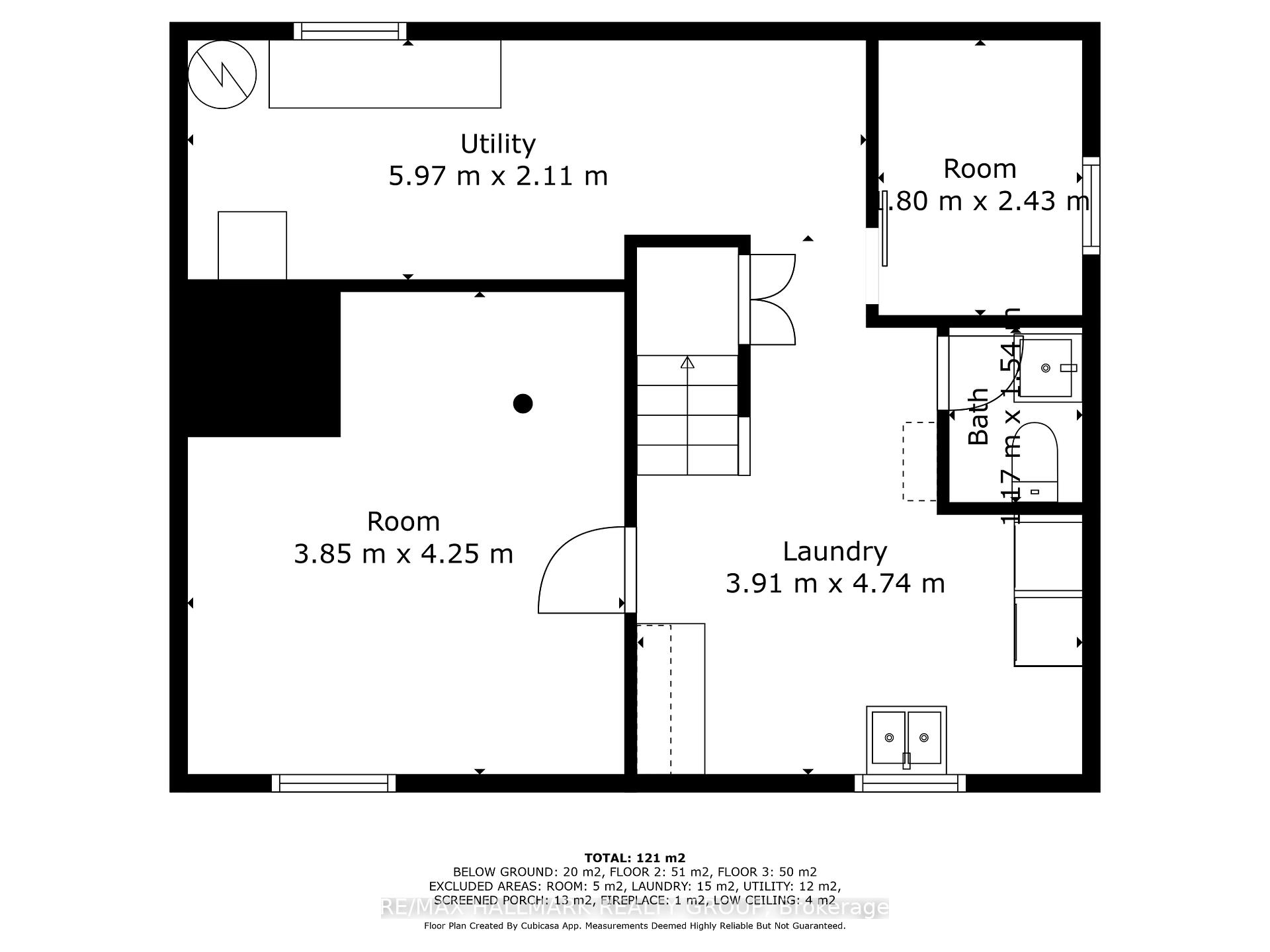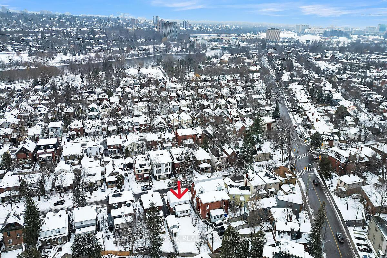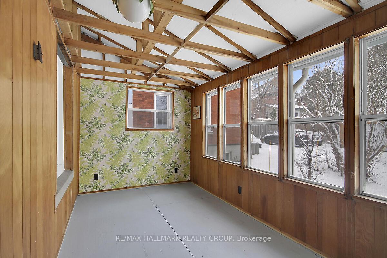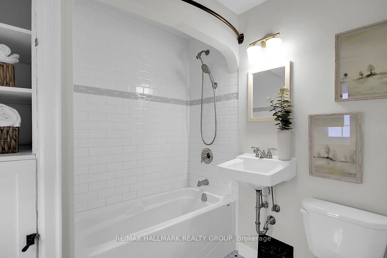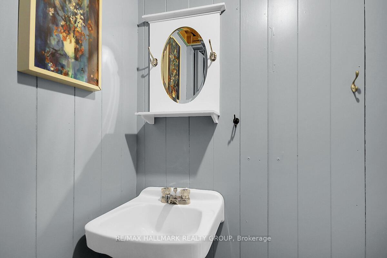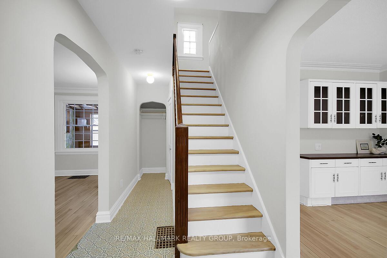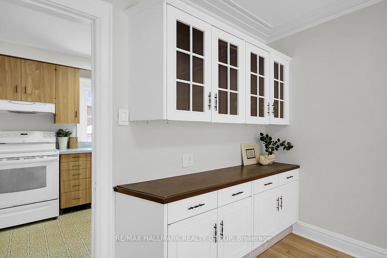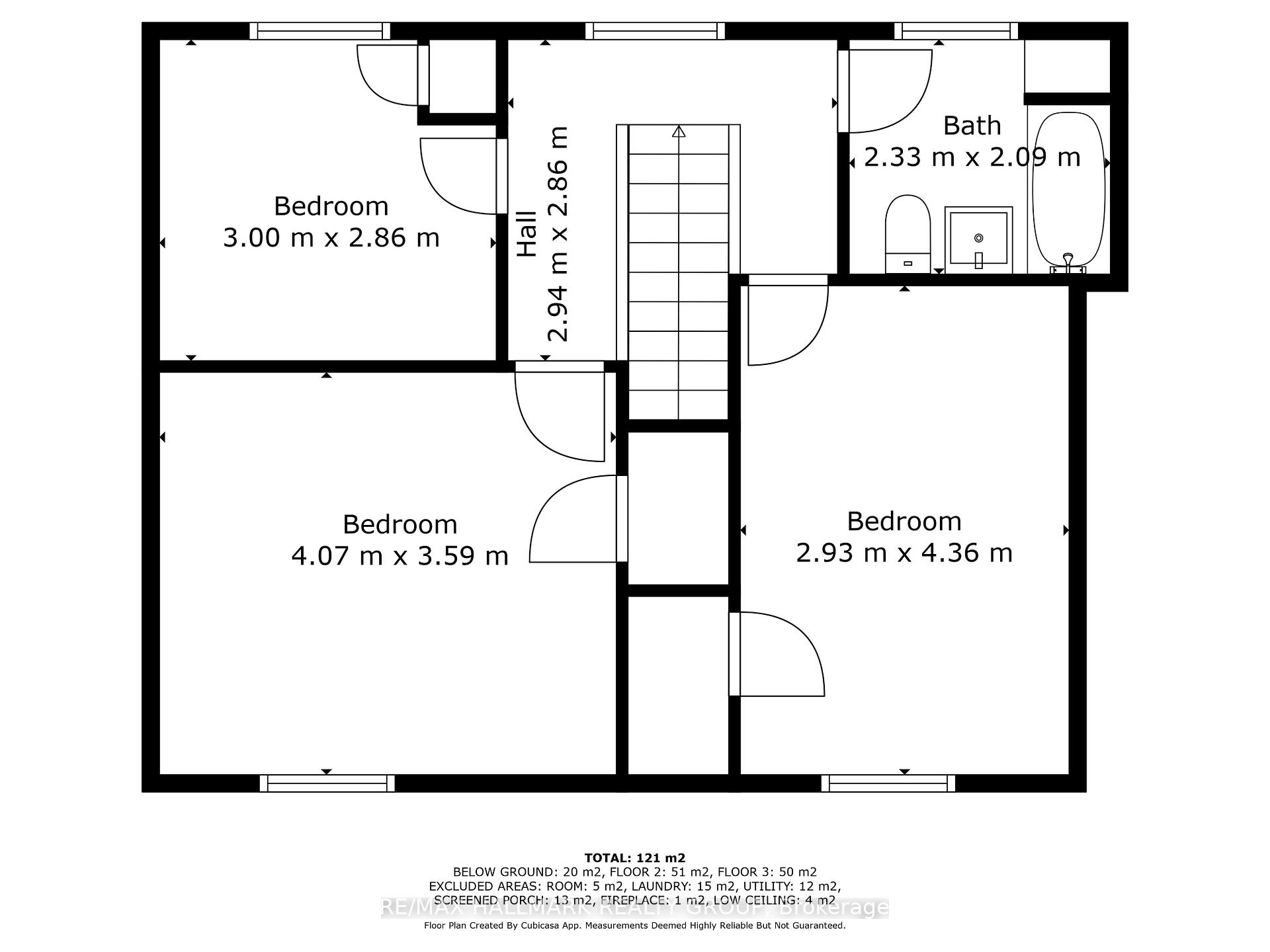$869,900
Available - For Sale
Listing ID: X11913036
163 Sunnyside Ave , Glebe - Ottawa East and Area, K1S 0R2, Ontario
| Exciting opportunity in Rideau Gardens! Delightful & spacious Centrehall Plan, set on an oversized 40 x 120 ft lot, between Riverdale & Bristol, just steps to both the Canal and Rideau River! Freshly painted in a soft neutral tone throughout, this charming home features refinished hardwood floors including the staircase '24, an elegant, decorative fireplace in large Living room, formal-sized Dining room with built-in cabintry & coffee station, compact 'retro' kitchen & 3 season Sunroom addition, both overlooking the backyard with westerly exposure, fenced on 2 sides. 3 well proportioned Bedrooms & upgraded 4 pc Bathroom on the 2nd floor. Partially finished basement with Media room/ Office & 2 pc Bathroom with lots more room to expand if desired! Upgraded vinyl 'tilt & wash' windows, private paved driveway, detached Garage with new roof '24 and parking for 3+ vehicles! Windsor park is just around the corner, with local shops, bistros, bakeries, Farmer's Markets and entertainment venues all in walking distance or a short drive away, including excellent schools, universities, CHEO, both the General & Riverside Hospitals and Billings Bridge Plaza! This lovingly maintained, 2nd owner home in an outstanding, soughtafter location is ready for its next incredible chapter- enjoy! Offers to be presented Monday, January 13th at 4 pm, however, Seller reserves the right to review and may accept pre-emptive offers. |
| Price | $869,900 |
| Taxes: | $8239.50 |
| Address: | 163 Sunnyside Ave , Glebe - Ottawa East and Area, K1S 0R2, Ontario |
| Lot Size: | 40.00 x 120.00 (Feet) |
| Directions/Cross Streets: | Between Riverdale and Bristol |
| Rooms: | 7 |
| Bedrooms: | 3 |
| Bedrooms +: | |
| Kitchens: | 1 |
| Family Room: | N |
| Basement: | Part Fin |
| Approximatly Age: | 51-99 |
| Property Type: | Detached |
| Style: | 2-Storey |
| Exterior: | Brick, Wood |
| Garage Type: | Detached |
| (Parking/)Drive: | Private |
| Drive Parking Spaces: | 2 |
| Pool: | None |
| Other Structures: | Garden Shed |
| Approximatly Age: | 51-99 |
| Approximatly Square Footage: | 1500-2000 |
| Property Features: | Level, Public Transit |
| Fireplace/Stove: | Y |
| Heat Source: | Wood |
| Heat Type: | Forced Air |
| Central Air Conditioning: | None |
| Central Vac: | N |
| Laundry Level: | Lower |
| Sewers: | Sewers |
| Water: | Municipal |
$
%
Years
This calculator is for demonstration purposes only. Always consult a professional
financial advisor before making personal financial decisions.
| Although the information displayed is believed to be accurate, no warranties or representations are made of any kind. |
| RE/MAX HALLMARK REALTY GROUP |
|
|

Sharon Soltanian
Broker Of Record
Dir:
416-892-0188
Bus:
416-901-8881
| Virtual Tour | Book Showing | Email a Friend |
Jump To:
At a Glance:
| Type: | Freehold - Detached |
| Area: | Ottawa |
| Municipality: | Glebe - Ottawa East and Area |
| Neighbourhood: | 4404 - Old Ottawa South/Rideau Gardens |
| Style: | 2-Storey |
| Lot Size: | 40.00 x 120.00(Feet) |
| Approximate Age: | 51-99 |
| Tax: | $8,239.5 |
| Beds: | 3 |
| Baths: | 2 |
| Fireplace: | Y |
| Pool: | None |
Locatin Map:
Payment Calculator:


