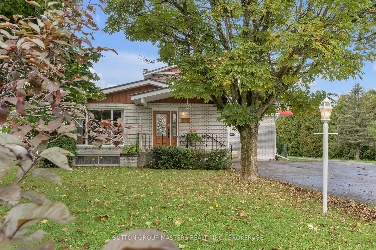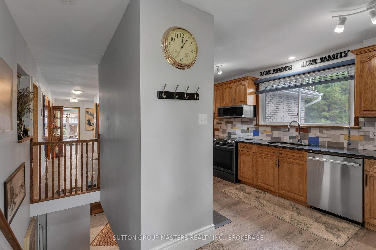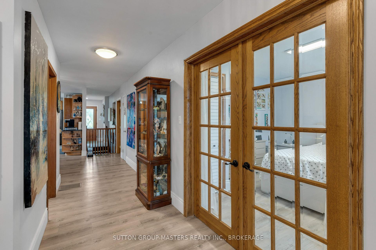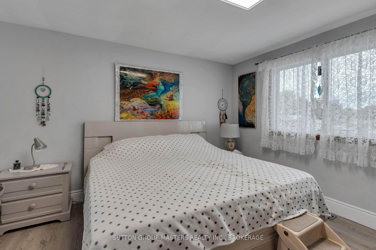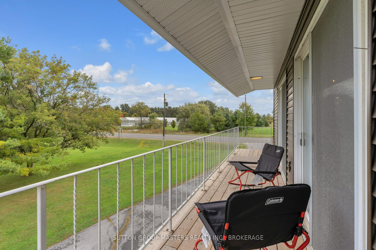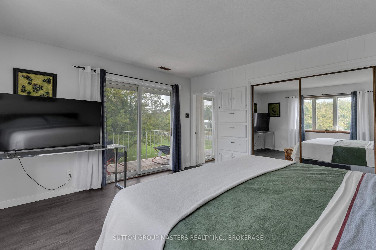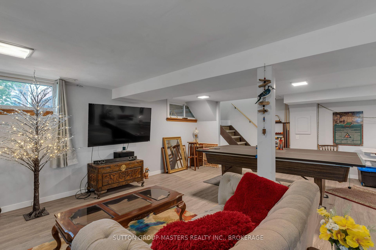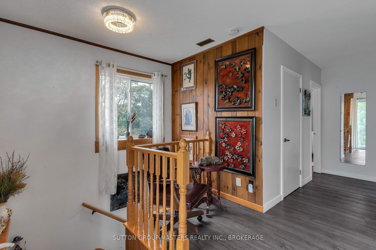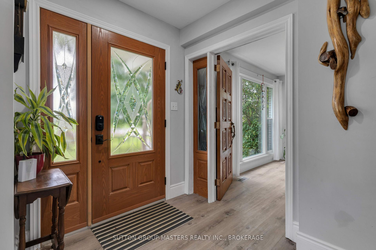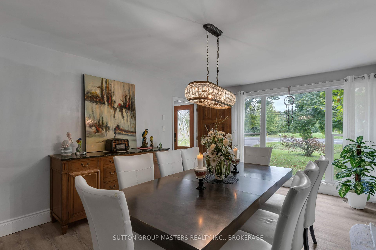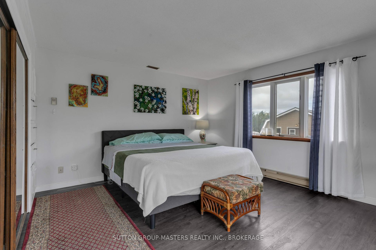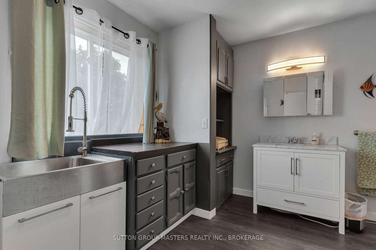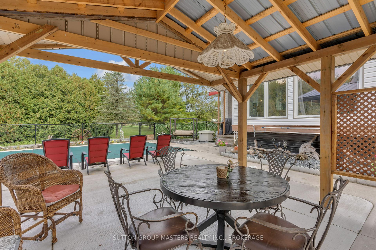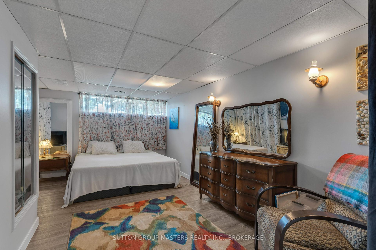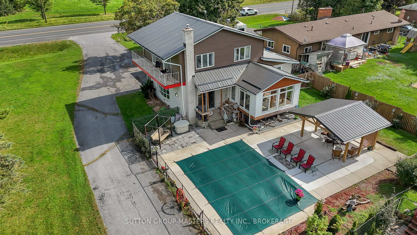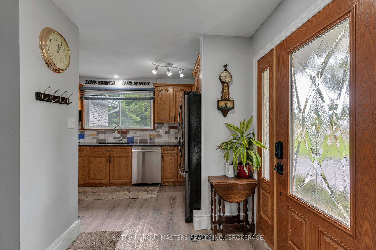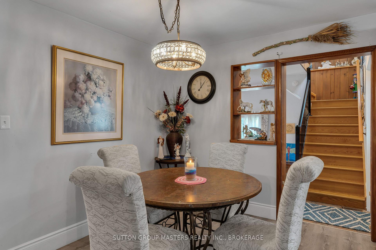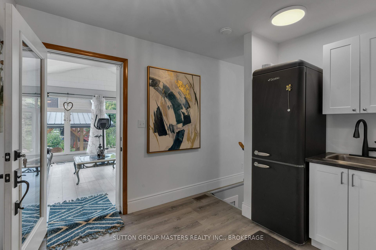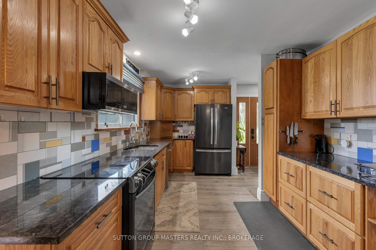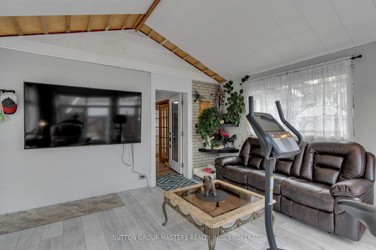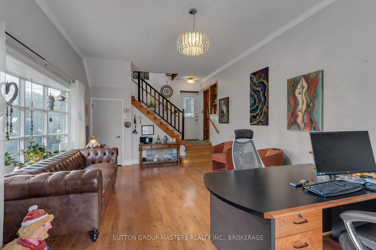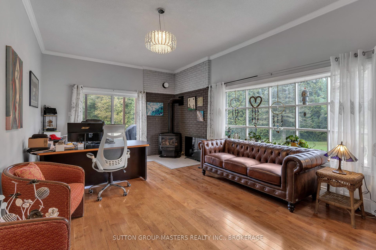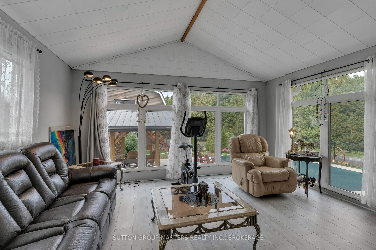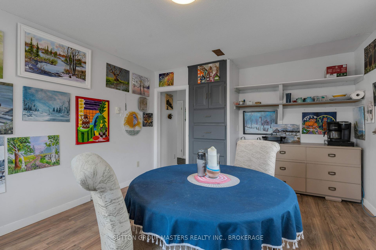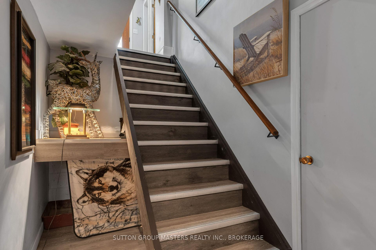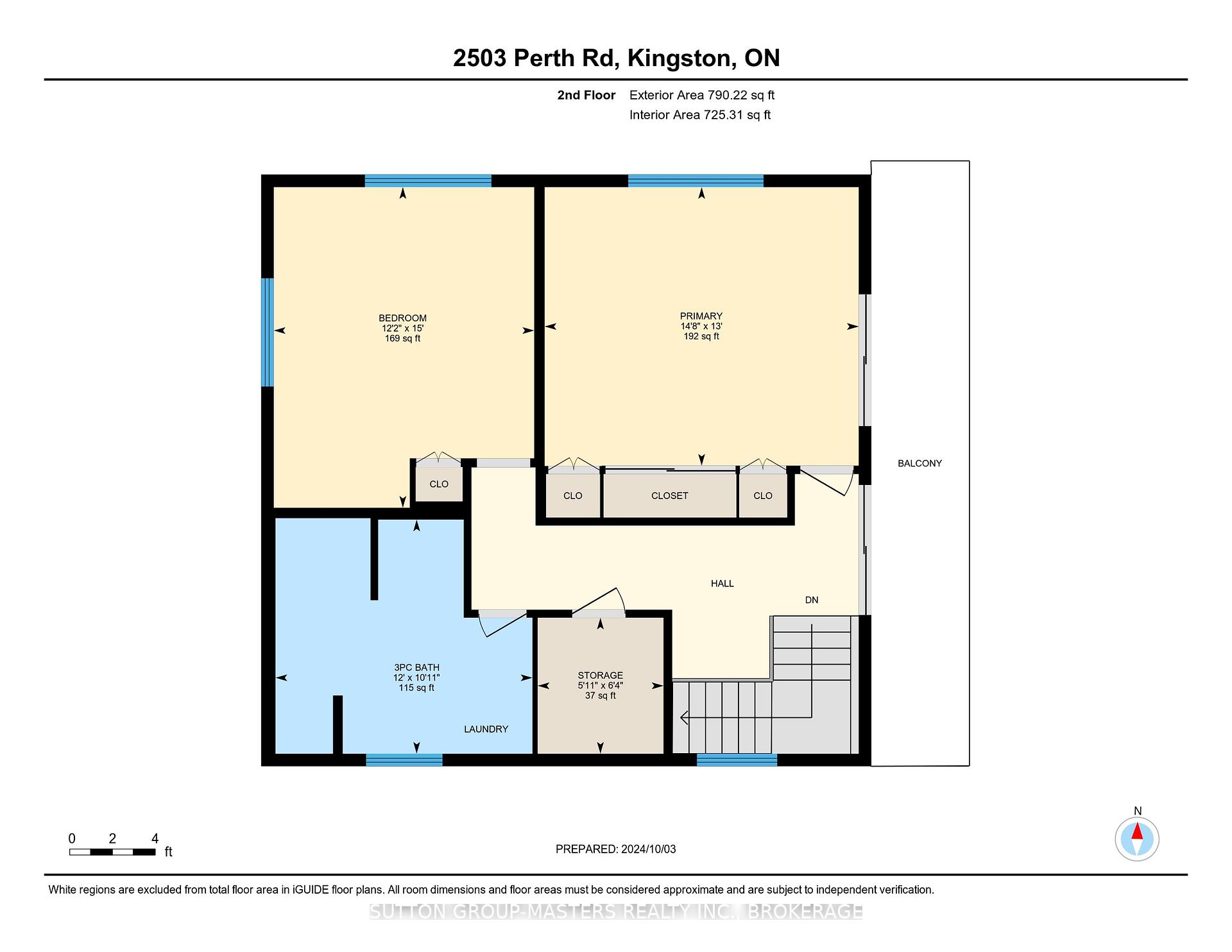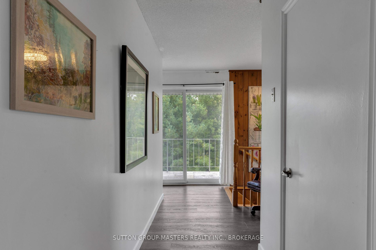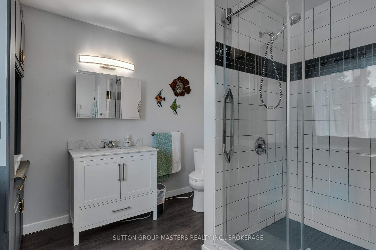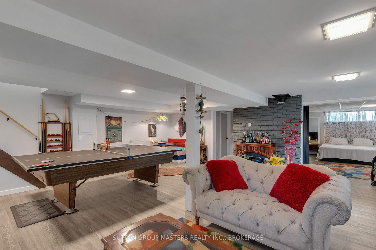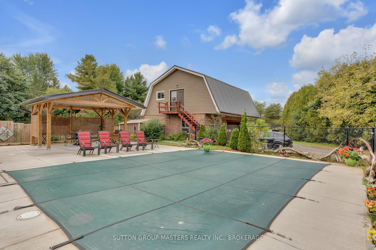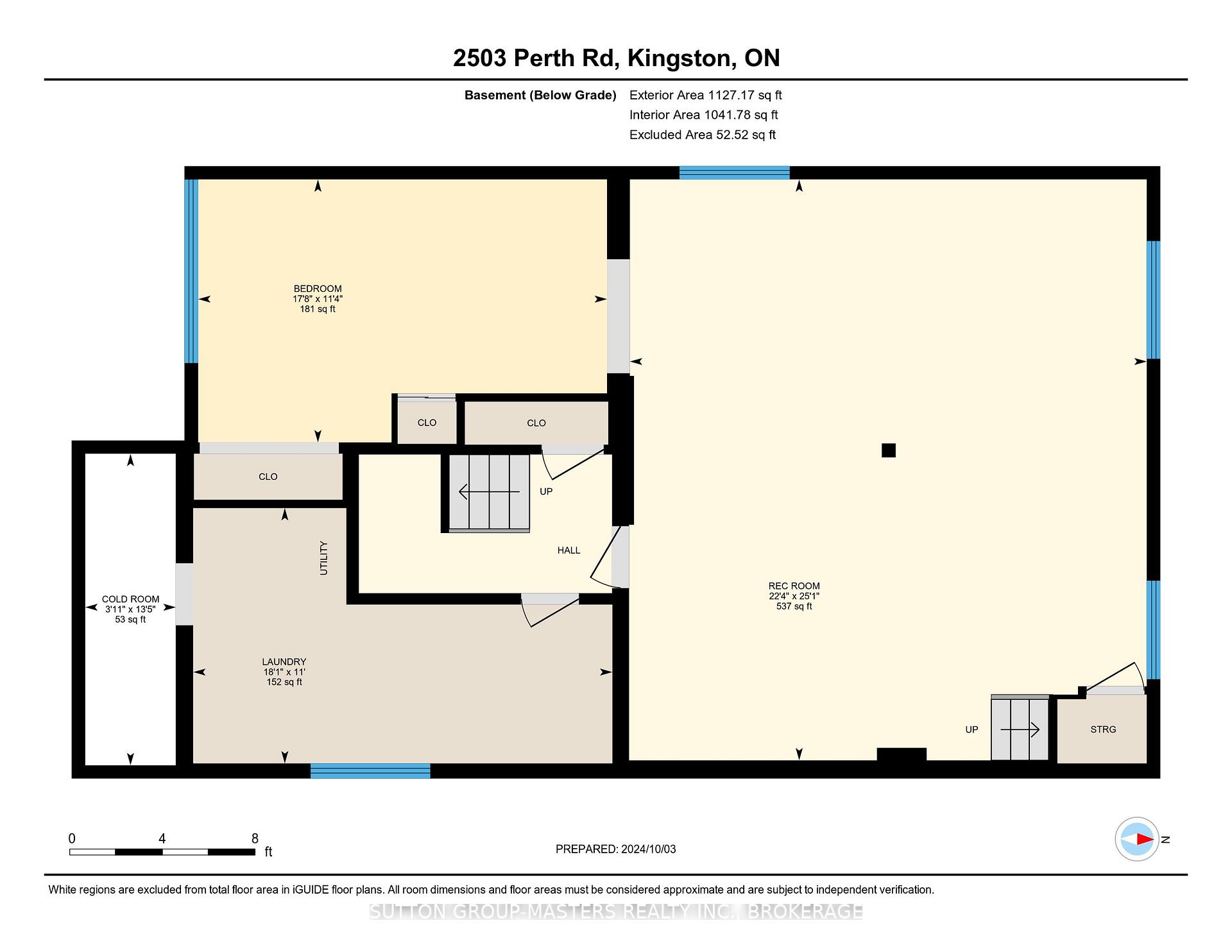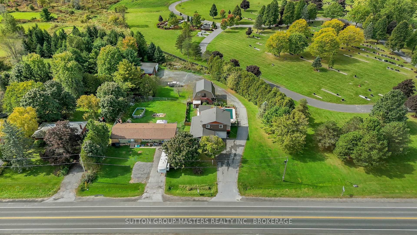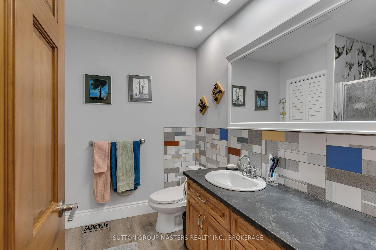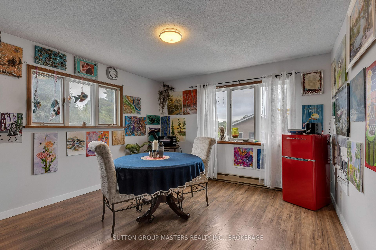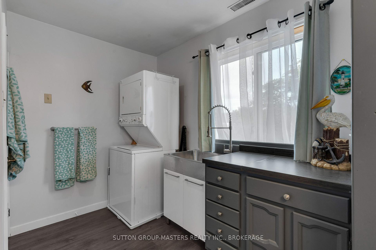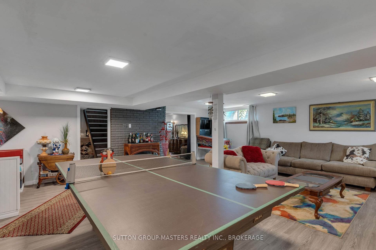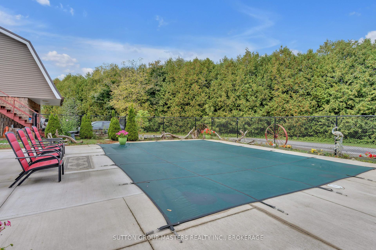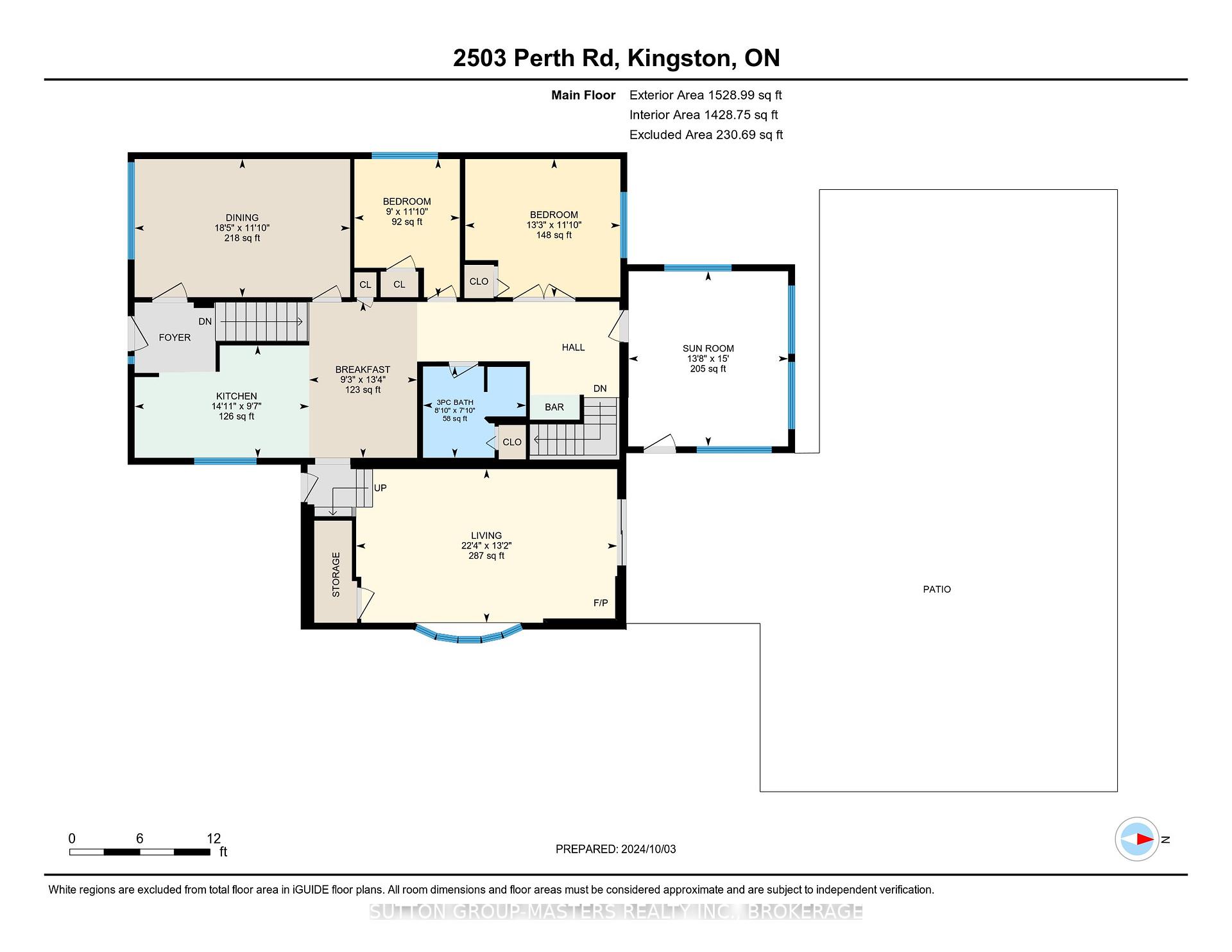$729,900
Available - For Sale
Listing ID: X11915529
2503 Perth Rd , Kingston, K0H 1S0, Ontario
| This one-of-a-kind property on 2.6 acres offers incredible space and opportunity, just 5 minutes from Kingston! Boasting 3200 sq ft of living space, the home includes a separate in-law suite, perfect for multi-generational living or rental income. With parking for 19 vehicles and two powered workshops, equipped with 200 amps of service and a spacious upper loft. This property is ideal for hobbyists, entrepreneurs, or anyone seeking income potential. Located just steps from parks and a grocery store, enjoy the perfect blend of convenience and privacy. This is your chance to own a truly versatile property. Schedule your showing today! |
| Price | $729,900 |
| Taxes: | $6200.00 |
| Assessment: | $438000 |
| Assessment Year: | 2025 |
| Address: | 2503 Perth Rd , Kingston, K0H 1S0, Ontario |
| Lot Size: | 168.00 x 175.00 (Feet) |
| Acreage: | 2-4.99 |
| Directions/Cross Streets: | 401 North to Perth Rd |
| Rooms: | 13 |
| Bedrooms: | 4 |
| Bedrooms +: | 1 |
| Kitchens: | 1 |
| Family Room: | Y |
| Basement: | Finished |
| Approximatly Age: | 31-50 |
| Property Type: | Detached |
| Style: | 2-Storey |
| Exterior: | Brick, Vinyl Siding |
| Garage Type: | Detached |
| (Parking/)Drive: | Private |
| Drive Parking Spaces: | 16 |
| Pool: | Inground |
| Approximatly Age: | 31-50 |
| Approximatly Square Footage: | 3000-3500 |
| Property Features: | Golf, Level, Place Of Worship, School, School Bus Route, Wooded/Treed |
| Fireplace/Stove: | N |
| Heat Source: | Gas |
| Heat Type: | Forced Air |
| Central Air Conditioning: | Central Air |
| Central Vac: | N |
| Laundry Level: | Lower |
| Sewers: | Septic |
| Water: | Well |
| Water Supply Types: | Drilled Well |
| Utilities-Cable: | A |
| Utilities-Hydro: | Y |
| Utilities-Gas: | Y |
$
%
Years
This calculator is for demonstration purposes only. Always consult a professional
financial advisor before making personal financial decisions.
| Although the information displayed is believed to be accurate, no warranties or representations are made of any kind. |
| SUTTON GROUP-MASTERS REALTY INC., BROKERAGE |
|
|

Sharon Soltanian
Broker Of Record
Dir:
416-892-0188
Bus:
416-901-8881
| Virtual Tour | Book Showing | Email a Friend |
Jump To:
At a Glance:
| Type: | Freehold - Detached |
| Area: | Frontenac |
| Municipality: | Kingston |
| Neighbourhood: | City North of 401 |
| Style: | 2-Storey |
| Lot Size: | 168.00 x 175.00(Feet) |
| Approximate Age: | 31-50 |
| Tax: | $6,200 |
| Beds: | 4+1 |
| Baths: | 2 |
| Fireplace: | N |
| Pool: | Inground |
Locatin Map:
Payment Calculator:


