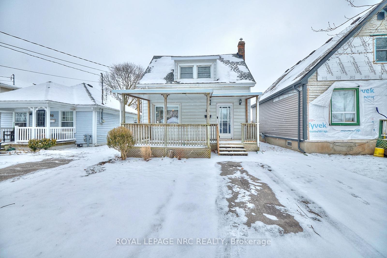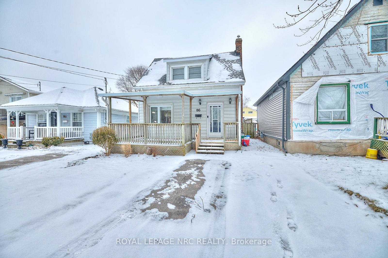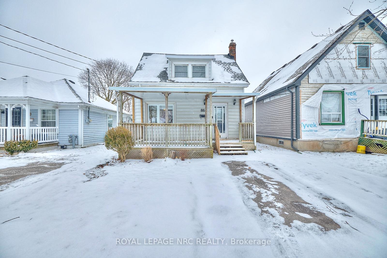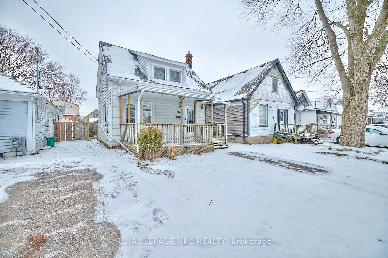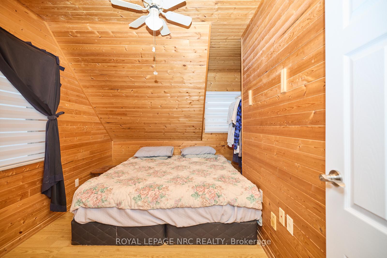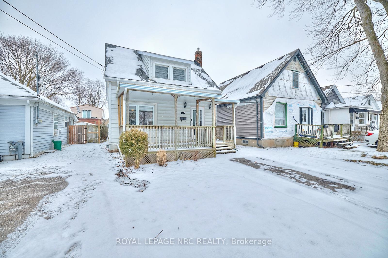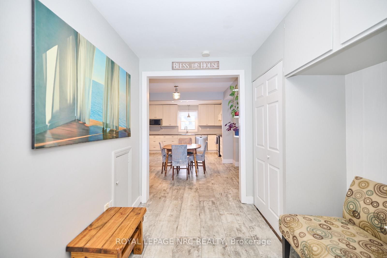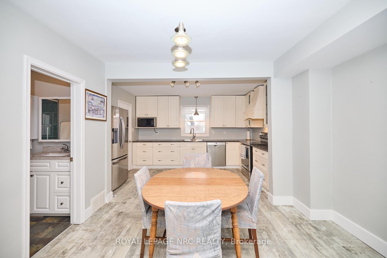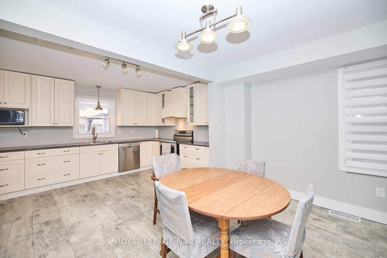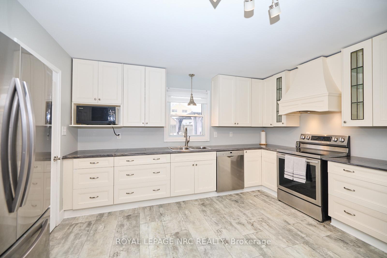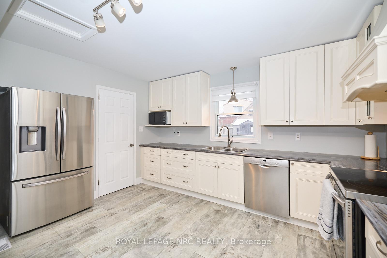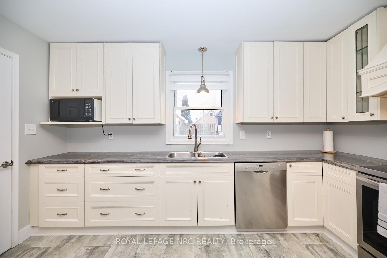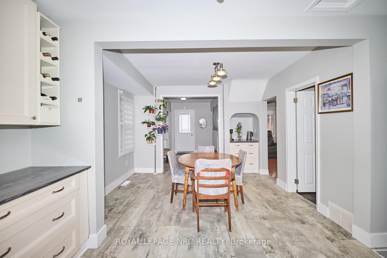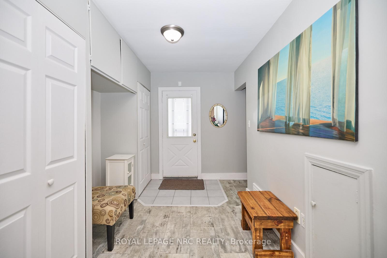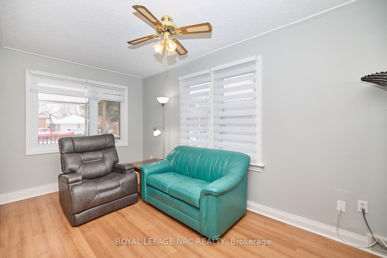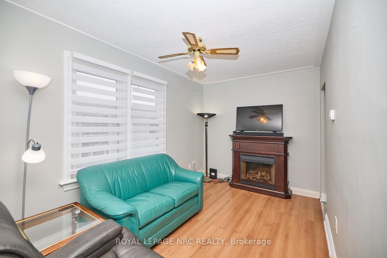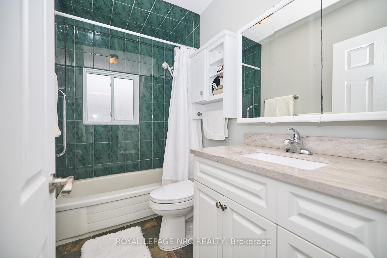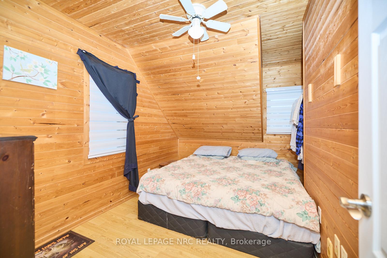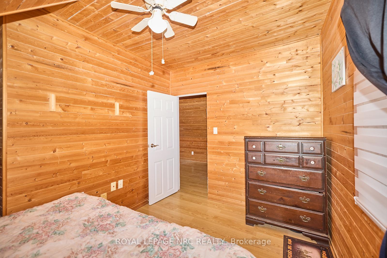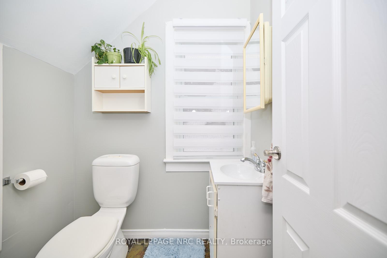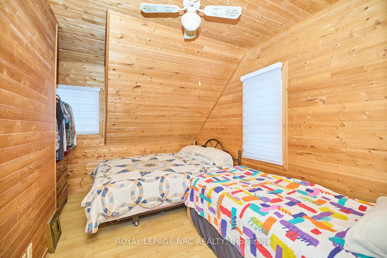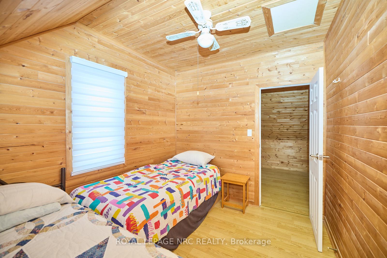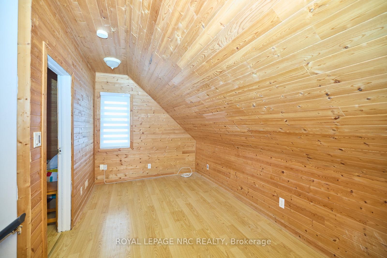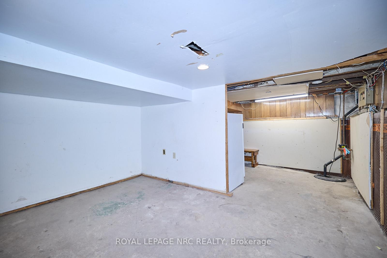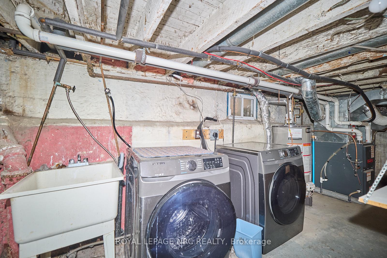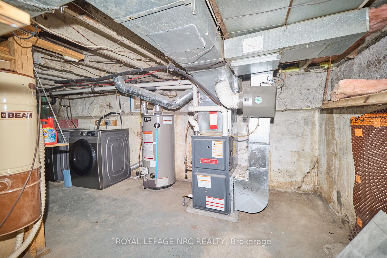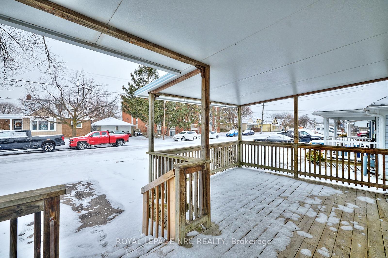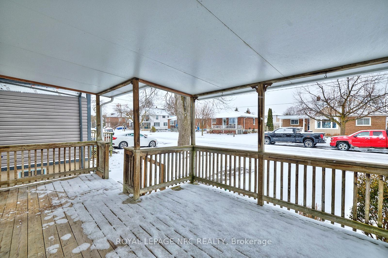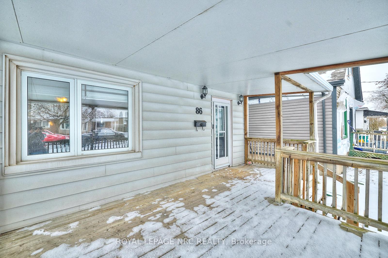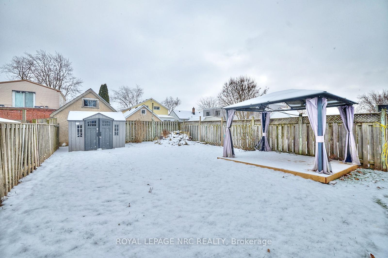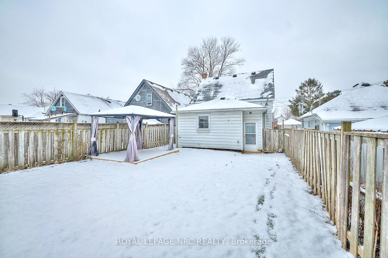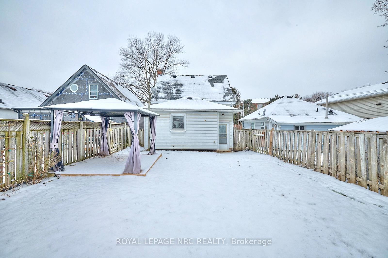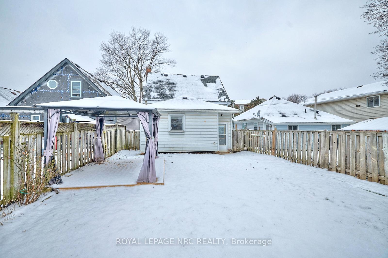$424,900
Available - For Sale
Listing ID: X11915097
86 McAlpine Ave South , Welland, L3B 1T6, Ontario
| Welcome to this perfect starter home located in Welland. This charming property offers an open-concept kitchen and dining area, featuring a newly updated kitchen with modern flooring. The kitchen is equipped with newer appliances, providing plenty of space for cooking and entertaining. Key updates include a newer roof (2016), updated kitchen (2019), new appliances (2019), 800 series doors, a new furnace and central air (2016), an updated 4-piece bathroom (2024), and all new blinds (2024). The home sits on a large, fenced lot with a newly paved driveway (2023) that can accommodate two cars, and features a large shed, deck, and a gazebo with a tranquil pondless waterfall for your relaxation and enjoyment. Upstairs, youll find two spacious bedrooms and a versatile bonus room that can be used as an office, play area, or additional storage, as well as a second 2-piece bathroom. The basement includes a laundry and storage area. Don't miss your chance to make this house your home. |
| Price | $424,900 |
| Taxes: | $2165.00 |
| Assessment: | $120000 |
| Assessment Year: | 2025 |
| Address: | 86 McAlpine Ave South , Welland, L3B 1T6, Ontario |
| Lot Size: | 30.00 x 100.00 (Feet) |
| Acreage: | < .50 |
| Directions/Cross Streets: | East Main to McAlpine |
| Rooms: | 9 |
| Bedrooms: | 2 |
| Bedrooms +: | |
| Kitchens: | 1 |
| Family Room: | N |
| Basement: | Part Bsmt |
| Approximatly Age: | 100+ |
| Property Type: | Detached |
| Style: | 1 1/2 Storey |
| Exterior: | Alum Siding |
| Garage Type: | None |
| (Parking/)Drive: | Pvt Double |
| Drive Parking Spaces: | 2 |
| Pool: | None |
| Other Structures: | Garden Shed |
| Approximatly Age: | 100+ |
| Approximatly Square Footage: | 1100-1500 |
| Property Features: | Fenced Yard, Public Transit, School Bus Route |
| Fireplace/Stove: | Y |
| Heat Source: | Gas |
| Heat Type: | Forced Air |
| Central Air Conditioning: | Central Air |
| Central Vac: | Y |
| Laundry Level: | Lower |
| Elevator Lift: | N |
| Sewers: | Sewers |
| Water: | Municipal |
| Utilities-Cable: | Y |
| Utilities-Hydro: | Y |
| Utilities-Gas: | Y |
| Utilities-Telephone: | Y |
$
%
Years
This calculator is for demonstration purposes only. Always consult a professional
financial advisor before making personal financial decisions.
| Although the information displayed is believed to be accurate, no warranties or representations are made of any kind. |
| ROYAL LEPAGE NRC REALTY |
|
|

Sharon Soltanian
Broker Of Record
Dir:
416-892-0188
Bus:
416-901-8881
| Book Showing | Email a Friend |
Jump To:
At a Glance:
| Type: | Freehold - Detached |
| Area: | Niagara |
| Municipality: | Welland |
| Neighbourhood: | 773 - Lincoln/Crowland |
| Style: | 1 1/2 Storey |
| Lot Size: | 30.00 x 100.00(Feet) |
| Approximate Age: | 100+ |
| Tax: | $2,165 |
| Beds: | 2 |
| Baths: | 2 |
| Fireplace: | Y |
| Pool: | None |
Locatin Map:
Payment Calculator:


