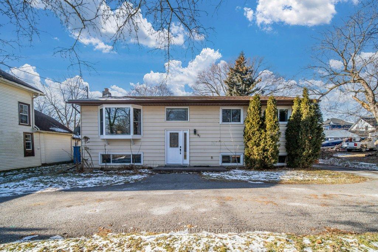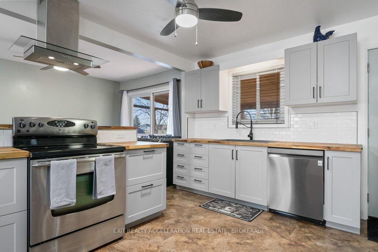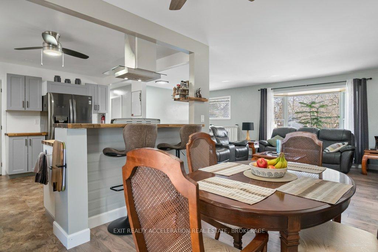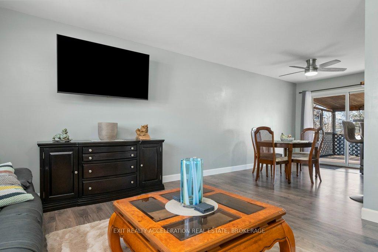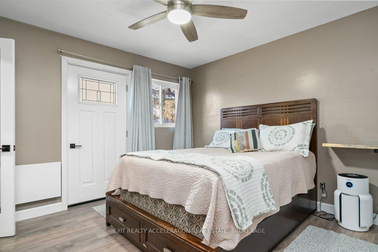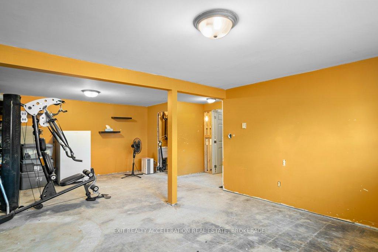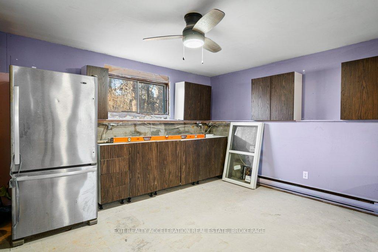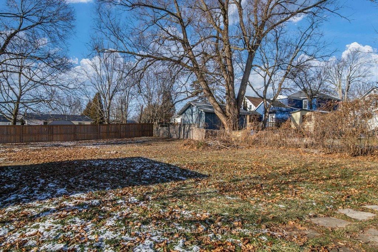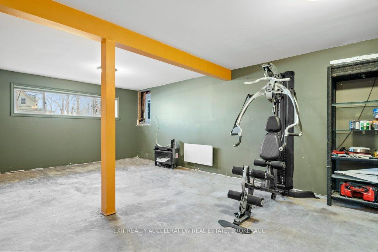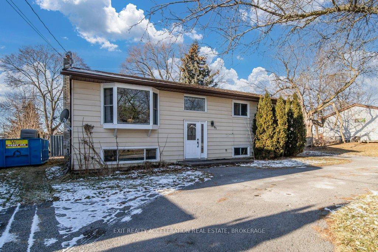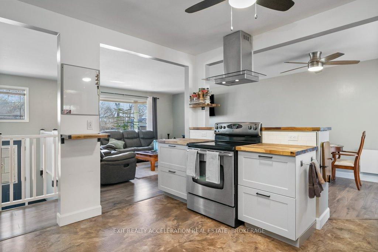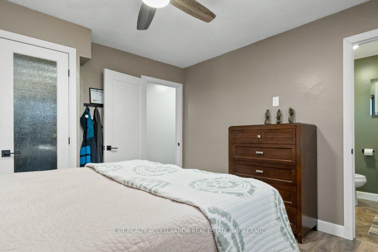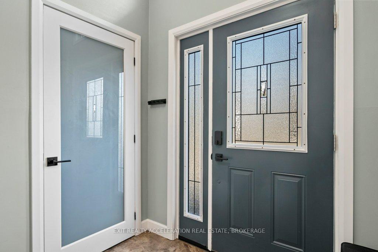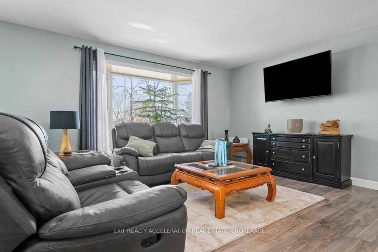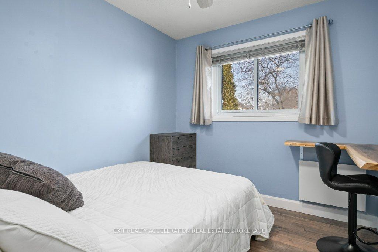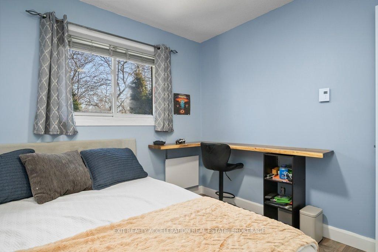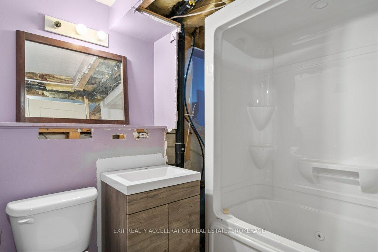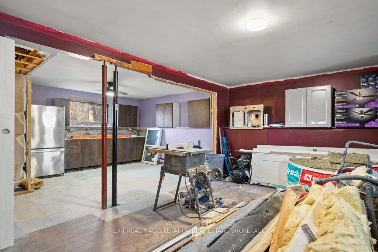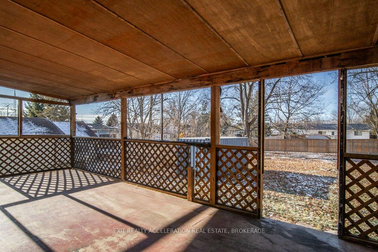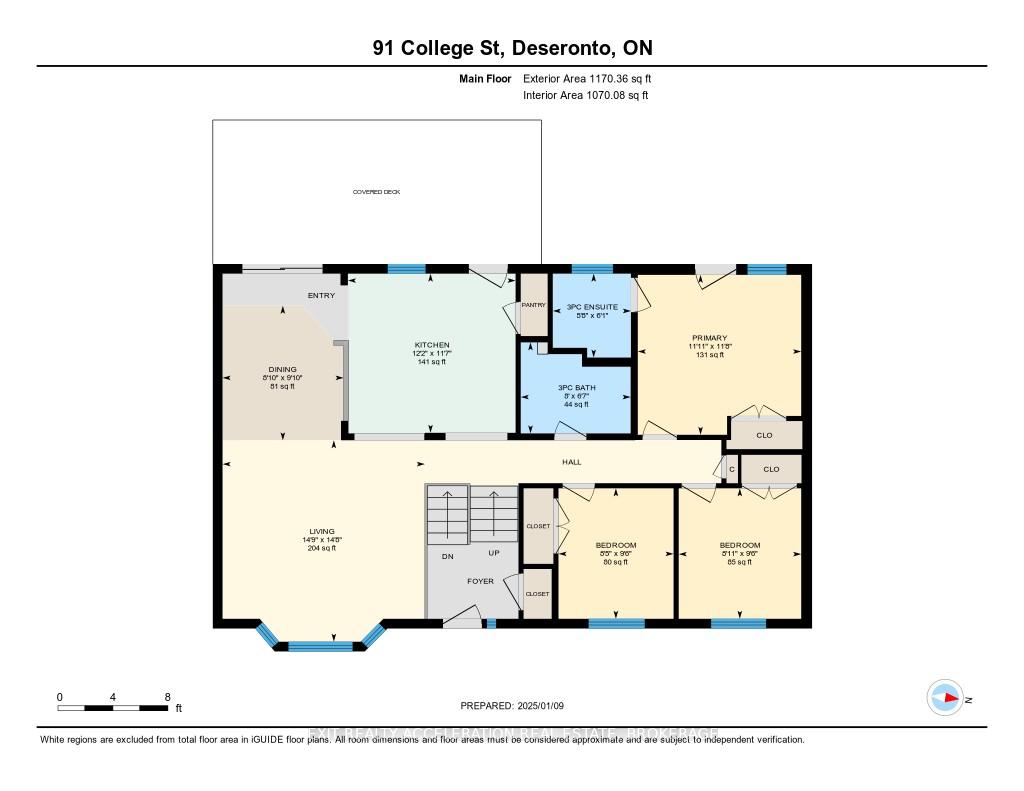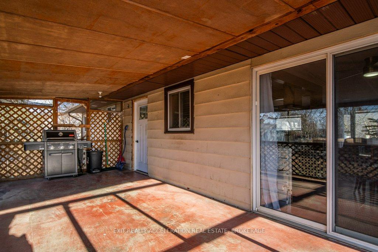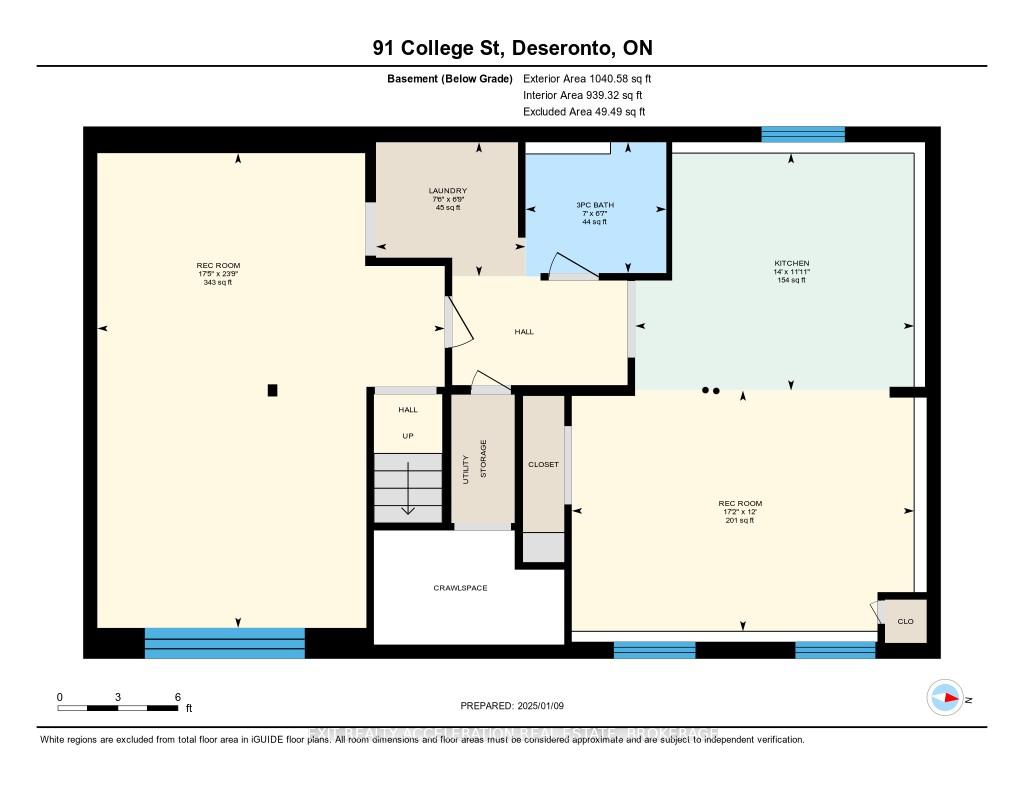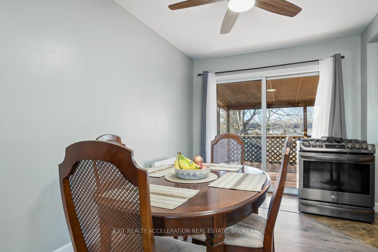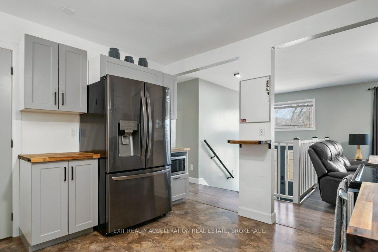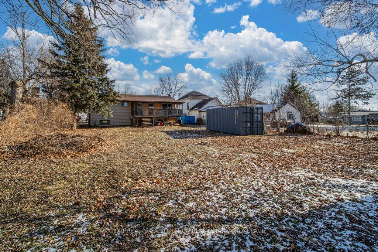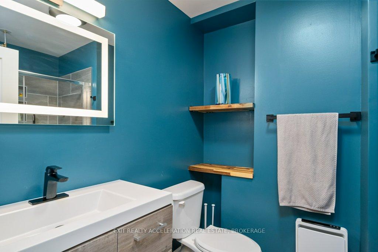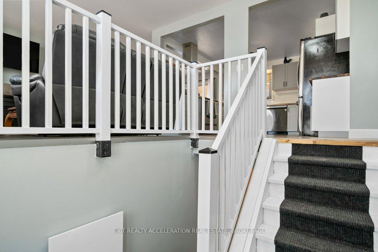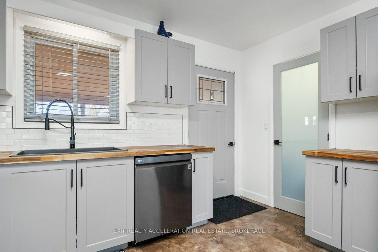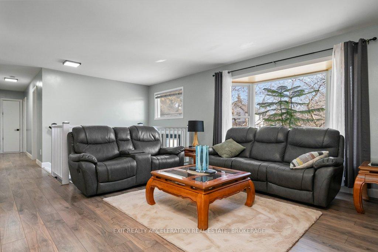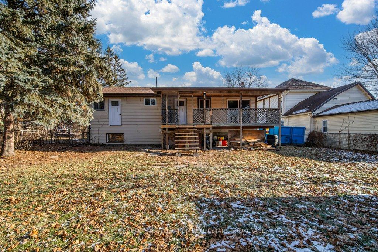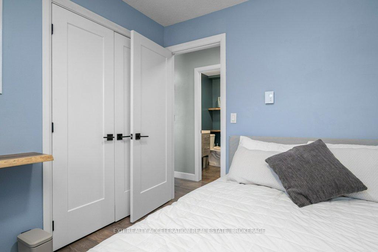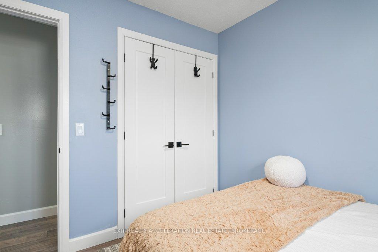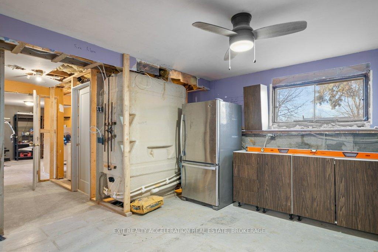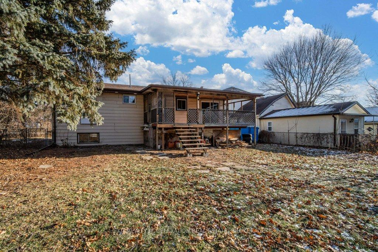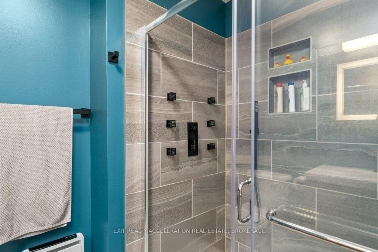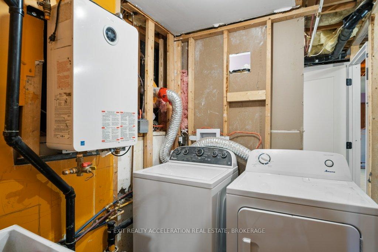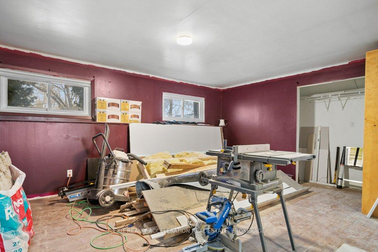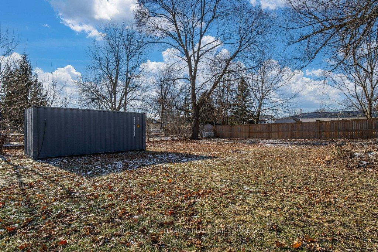$430,000
Available - For Sale
Listing ID: X11915402
91 College St , Deseronto, K0K 1X0, Ontario
| Welcome to this beautifully maintained 3-bedroom, 3-bathroom bungalow, offering a seamless blend of comfort and modern updates. The open-concept design creates an inviting space, perfect for both everyday living and entertaining. The recently renovated kitchen boasts a fresh, contemporary look and includes all appliances, ensuring a move-in-ready experience. The main floor has been fully renovated, showcasing thoughtful finishes and attention to detail. The primary ensuite has been tastefully updated, and the main bathroom now features a luxurious rain shower. While the lower level is in the early stages of renovation, it presents exciting potential, including the option for an in-law suite. Gas installation has been initiated, offering the possibility of adding on-demand hot water and a gas stove, should the buyer choose to complete the project. Outside, the expansive yard, nearly fully fenced, provides a safe and enjoyable space for children and pets. The homes location is another highlight, with the waterfront, a boat launch, and a park just a short walk away. Additionally, the nearby community and recreation center offer convenient access to a variety of activities. This bungalow combines modern updates, potential for customization, and a fantastic location, making it an ideal place to call home. |
| Extras: Gas Oven and Sea Can are negotiable |
| Price | $430,000 |
| Taxes: | $3147.27 |
| Address: | 91 College St , Deseronto, K0K 1X0, Ontario |
| Lot Size: | 66.00 x 165.13 (Feet) |
| Acreage: | < .50 |
| Directions/Cross Streets: | Hwy 2 to College St |
| Rooms: | 13 |
| Bedrooms: | 3 |
| Bedrooms +: | |
| Kitchens: | 2 |
| Family Room: | Y |
| Basement: | Part Fin |
| Property Type: | Detached |
| Style: | Bungalow-Raised |
| Exterior: | Alum Siding |
| Garage Type: | None |
| (Parking/)Drive: | Private |
| Drive Parking Spaces: | 4 |
| Pool: | None |
| Fireplace/Stove: | N |
| Heat Source: | Electric |
| Heat Type: | Baseboard |
| Central Air Conditioning: | None |
| Central Vac: | N |
| Laundry Level: | Lower |
| Sewers: | Sewers |
| Water: | Municipal |
| Utilities-Cable: | A |
| Utilities-Hydro: | Y |
| Utilities-Gas: | Y |
| Utilities-Telephone: | A |
$
%
Years
This calculator is for demonstration purposes only. Always consult a professional
financial advisor before making personal financial decisions.
| Although the information displayed is believed to be accurate, no warranties or representations are made of any kind. |
| EXIT REALTY ACCELERATION REAL ESTATE, BROKERAGE |
|
|

Sharon Soltanian
Broker Of Record
Dir:
416-892-0188
Bus:
416-901-8881
| Book Showing | Email a Friend |
Jump To:
At a Glance:
| Type: | Freehold - Detached |
| Area: | Hastings |
| Municipality: | Deseronto |
| Style: | Bungalow-Raised |
| Lot Size: | 66.00 x 165.13(Feet) |
| Tax: | $3,147.27 |
| Beds: | 3 |
| Baths: | 3 |
| Fireplace: | N |
| Pool: | None |
Locatin Map:
Payment Calculator:


