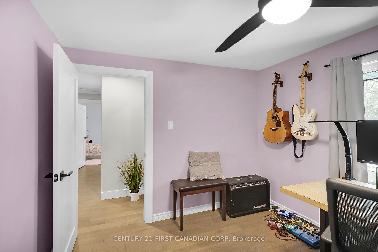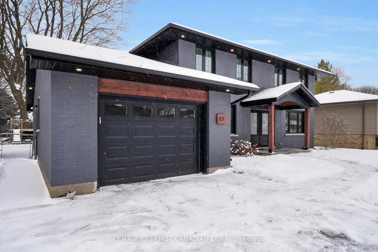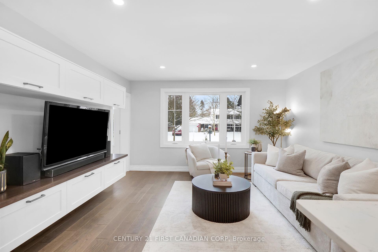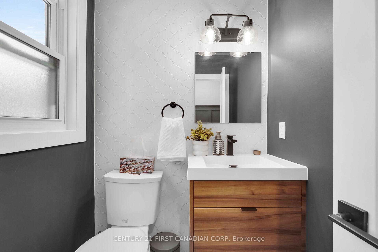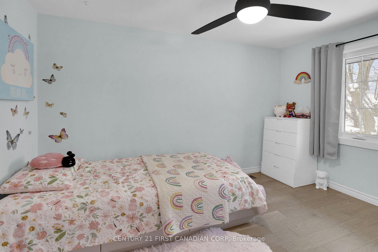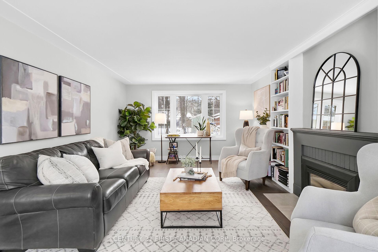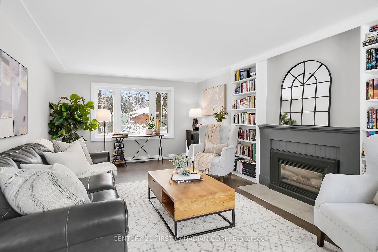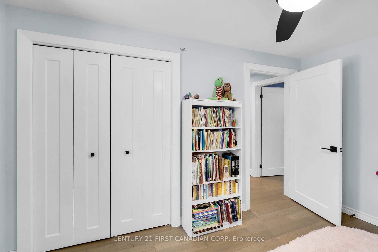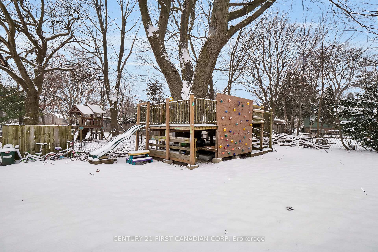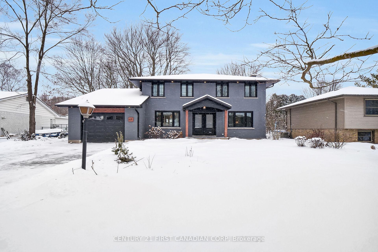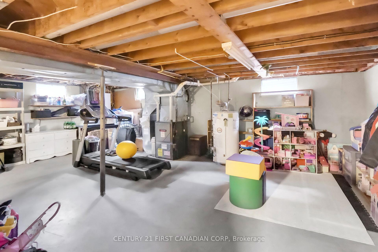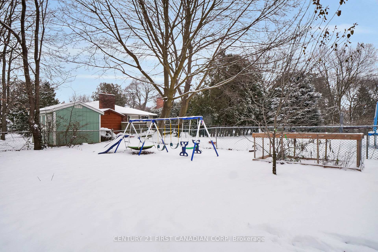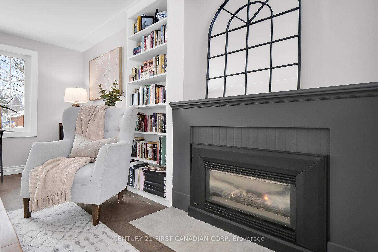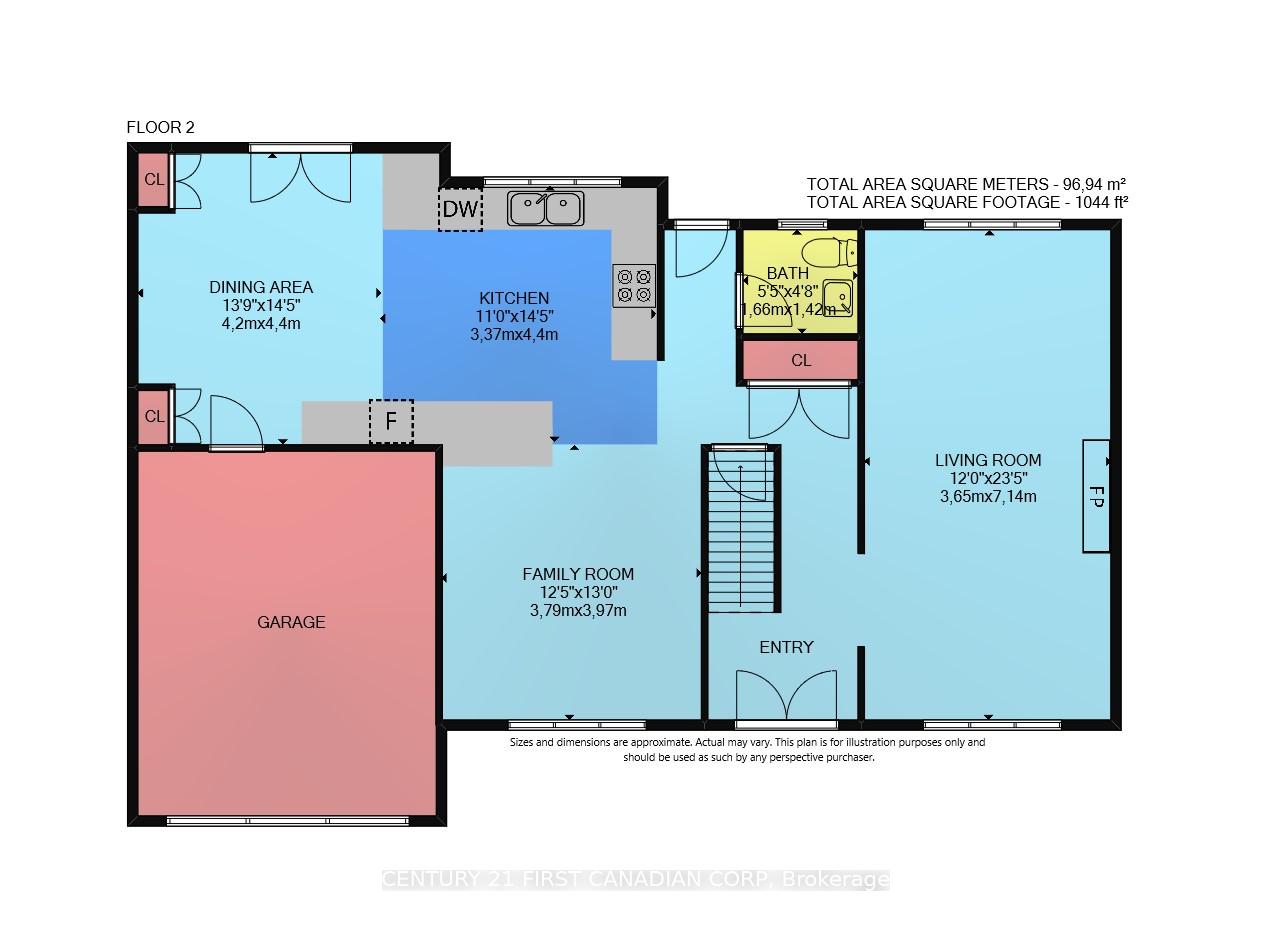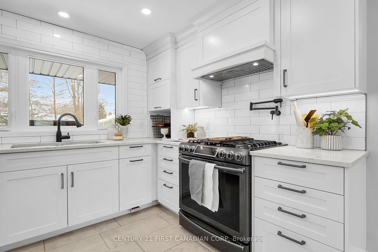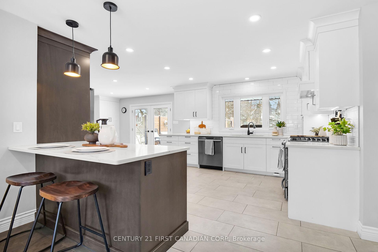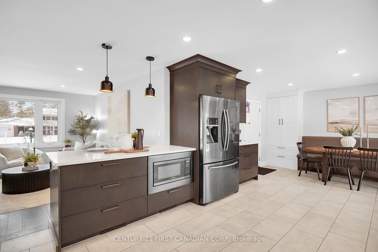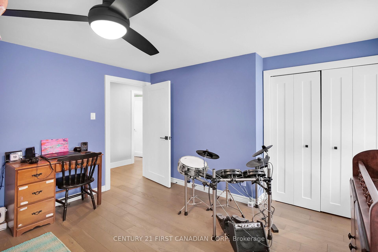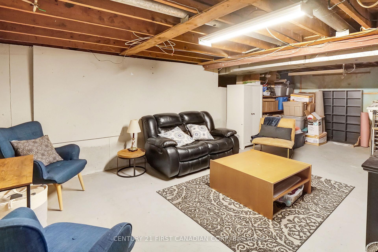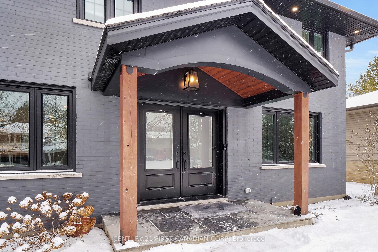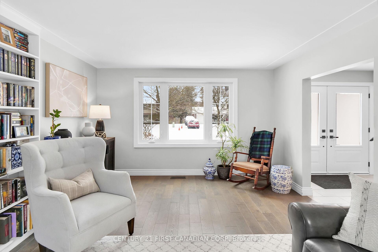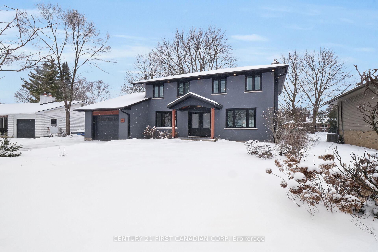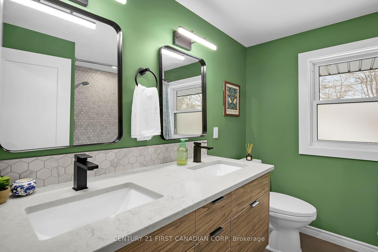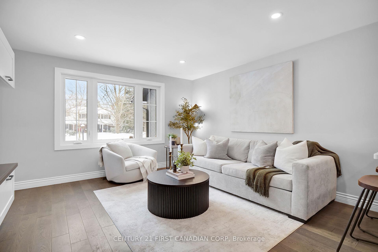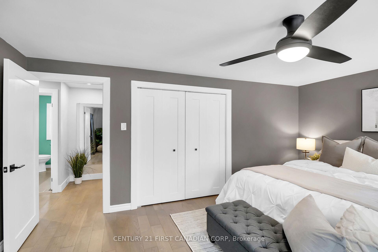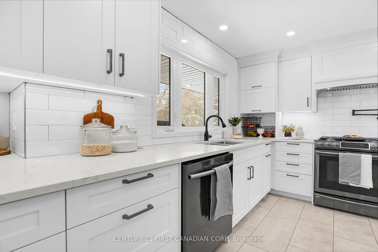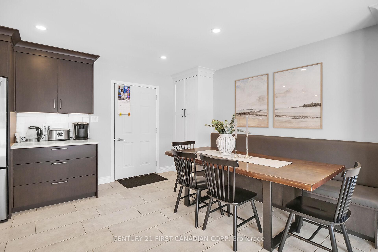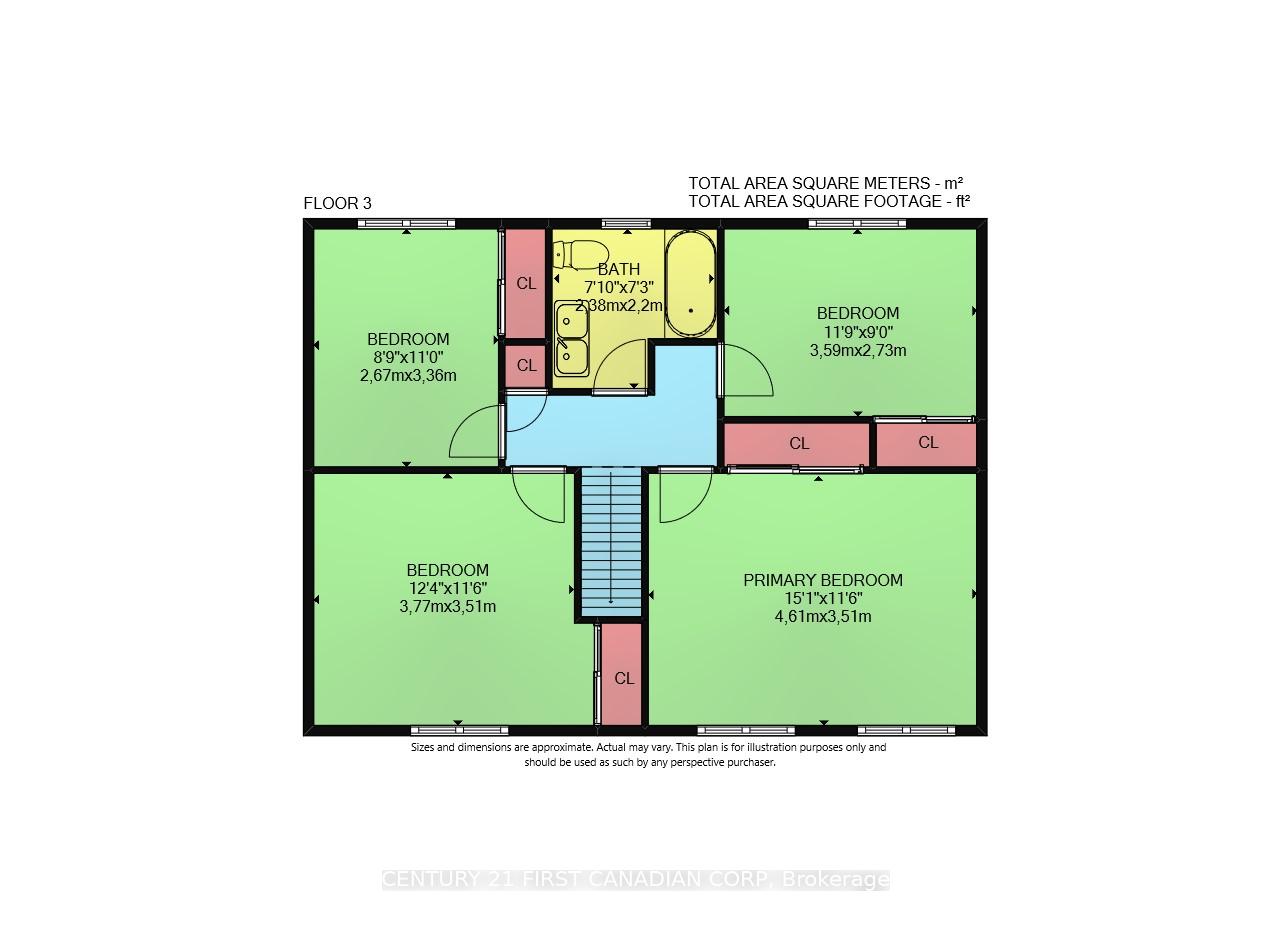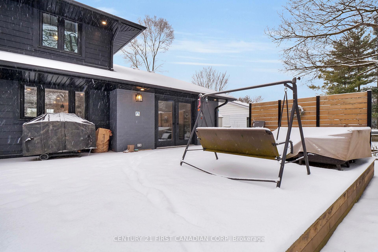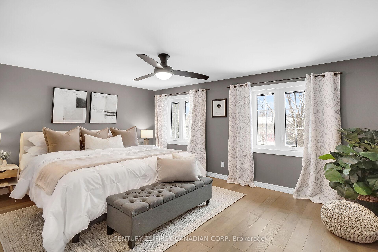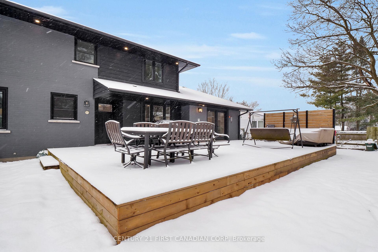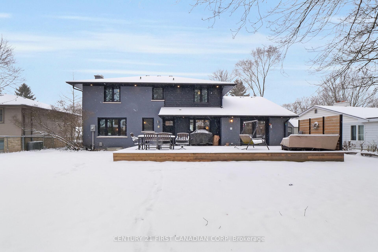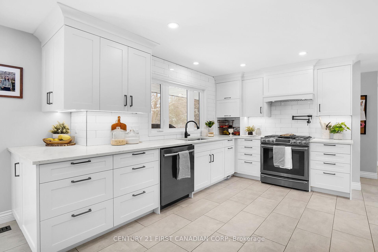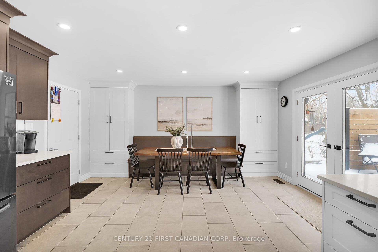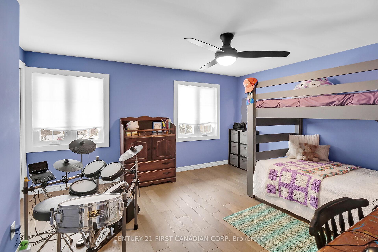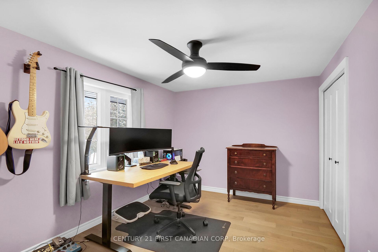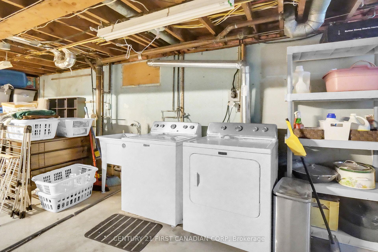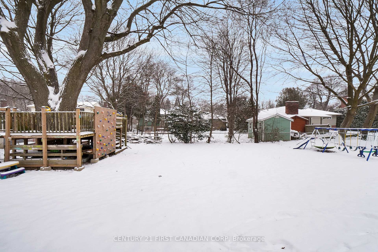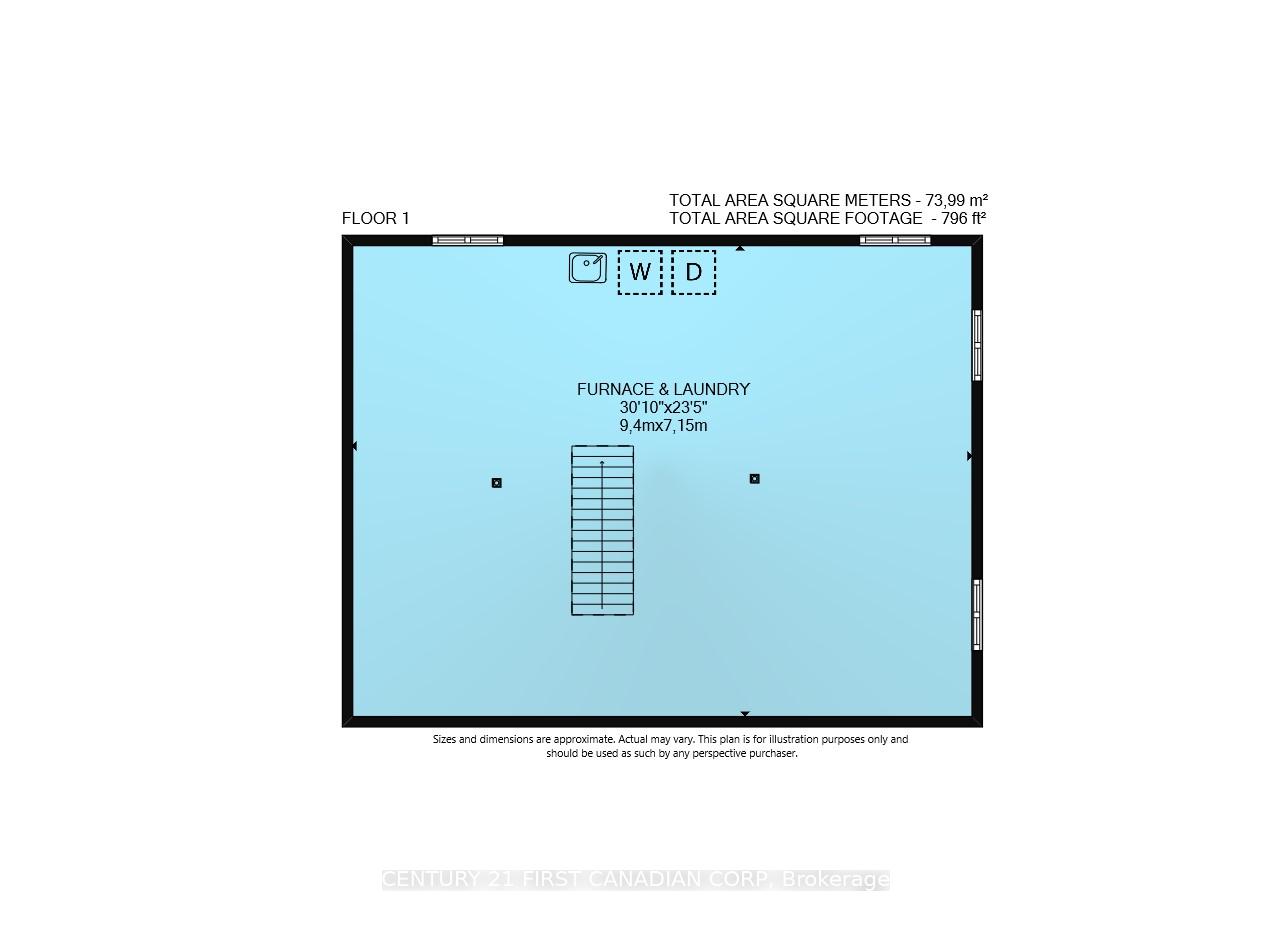$834,900
Available - For Sale
Listing ID: X11914886
17 Queen Mary Cres , London, N6H 4B5, Ontario
| Welcome to 17 Queen Mary Crescent, a dream home situated on a picturesque, family-friendly street lined with mature trees! This stunning 4-bedroom, 2-bathroom treasure with an attached garage is move-in ready and waiting for YOU to fall in love. From the moment you arrive, the charm is undeniable. A double driveway and a winding walkway lead you to elegant double front doors, setting the stage for the luxury inside. Step in and be amazed by the open-concept main floor, flooded with natural light. Engineered hardwood and heated tiles underfoot add a touch of sophistication, while the spacious living room complete with a cozy gas fireplace and stylish built-in shelves makes the perfect spot for entertaining. Calling all chefs! The gourmet kitchen is a showstopper, featuring stainless steel appliances, quartz countertops, an eat-in dining area, and even a pot filler! Whether you're whipping up a quick meal or a culinary masterpiece, this kitchen will inspire your inner foodie. Upstairs, you'll find four spacious bedrooms and an updated 5-piece bathroom a serene retreat for the whole family. Experience backyard bliss with the brand-new walk-out deck (2022) opens to a fully fenced, expansive yard that's perfect for summer BBQs and cozy evenings with friends. And yes there's even a TREEHOUSE for the kids (or the young at heart)! Furry family members will love it, too! Need more space? The unfinished lower level is a blank canvas; create a gym, a rec room, or use it for extra storage. A prime location close to top-rated schools, shopping, dining, and groceries. Outdoor enthusiasts will adore hiking trails at Sifton Bog and the nearby golf courses. Move-in ready with updates galore: New electrical wiring (2018), windows and doors (2022), exterior fascia and soffits (2023), and much more! Don't miss this rare opportunity! This Hunt Club beauty wont last long; schedule your showing today and make 17 Queen Mary Crescent your forever home! |
| Price | $834,900 |
| Taxes: | $5018.00 |
| Address: | 17 Queen Mary Cres , London, N6H 4B5, Ontario |
| Lot Size: | 65.00 x 130.00 (Feet) |
| Directions/Cross Streets: | QUEEN MARY CR AT MANCHESTER RD |
| Rooms: | 10 |
| Bedrooms: | 4 |
| Bedrooms +: | |
| Kitchens: | 1 |
| Family Room: | Y |
| Basement: | Full |
| Property Type: | Detached |
| Style: | 2-Storey |
| Exterior: | Brick |
| Garage Type: | Attached |
| (Parking/)Drive: | Private |
| Drive Parking Spaces: | 3 |
| Pool: | None |
| Property Features: | Golf, Park, Public Transit |
| Fireplace/Stove: | Y |
| Heat Source: | Gas |
| Heat Type: | Forced Air |
| Central Air Conditioning: | Central Air |
| Central Vac: | N |
| Sewers: | Sewers |
| Water: | Municipal |
$
%
Years
This calculator is for demonstration purposes only. Always consult a professional
financial advisor before making personal financial decisions.
| Although the information displayed is believed to be accurate, no warranties or representations are made of any kind. |
| CENTURY 21 FIRST CANADIAN CORP |
|
|

Sharon Soltanian
Broker Of Record
Dir:
416-892-0188
Bus:
416-901-8881
| Virtual Tour | Book Showing | Email a Friend |
Jump To:
At a Glance:
| Type: | Freehold - Detached |
| Area: | Middlesex |
| Municipality: | London |
| Neighbourhood: | North L |
| Style: | 2-Storey |
| Lot Size: | 65.00 x 130.00(Feet) |
| Tax: | $5,018 |
| Beds: | 4 |
| Baths: | 2 |
| Fireplace: | Y |
| Pool: | None |
Locatin Map:
Payment Calculator:


