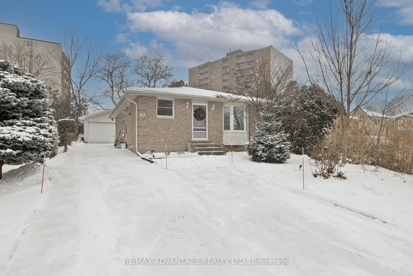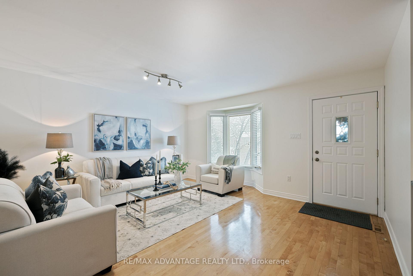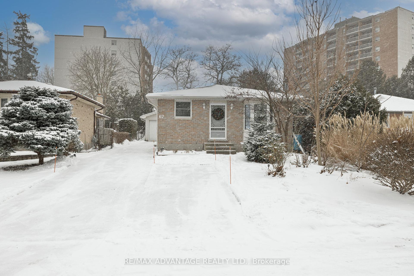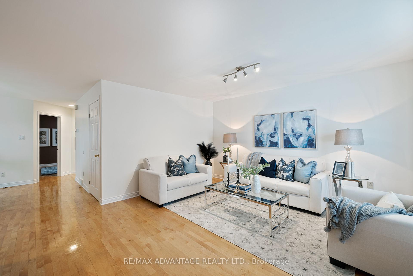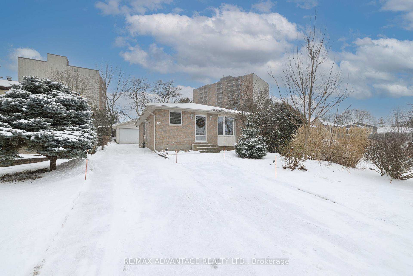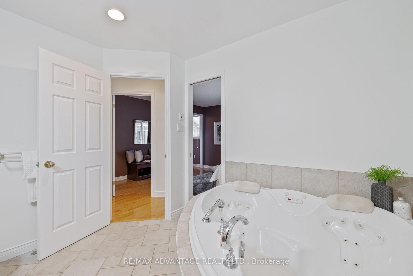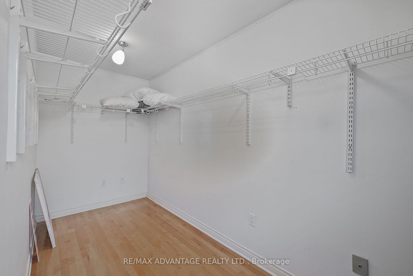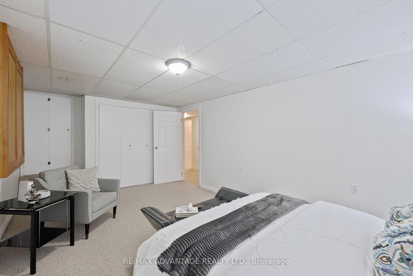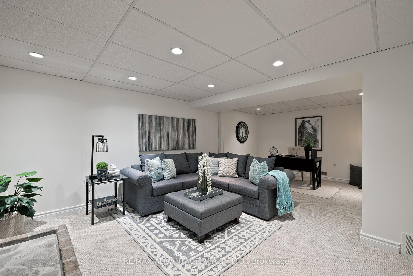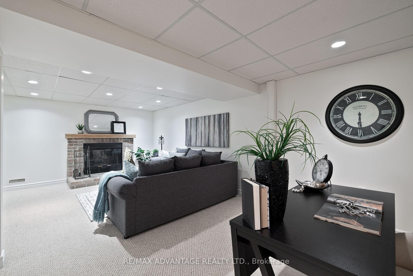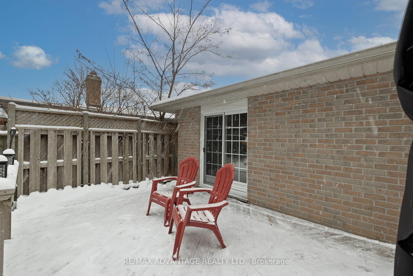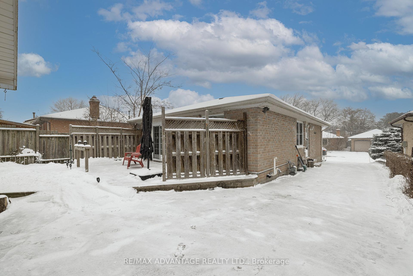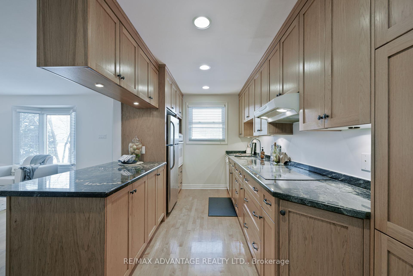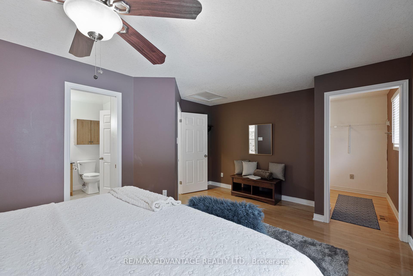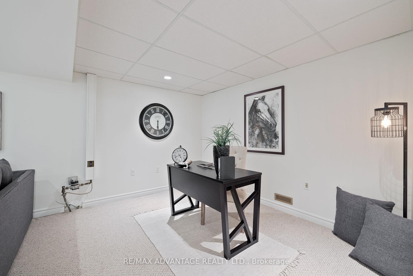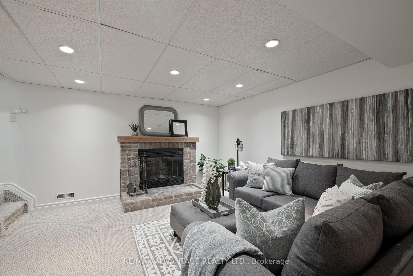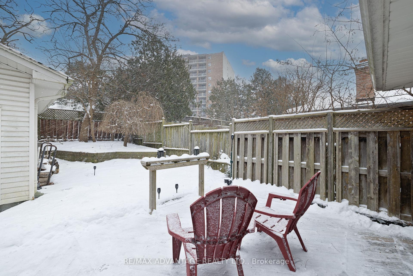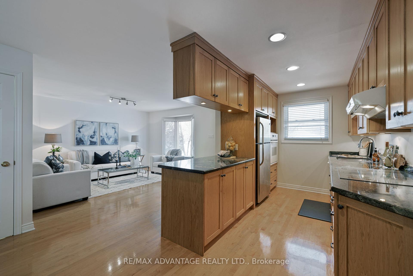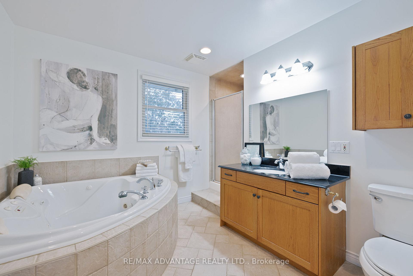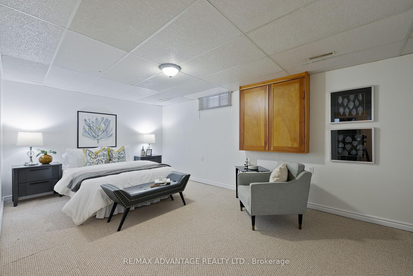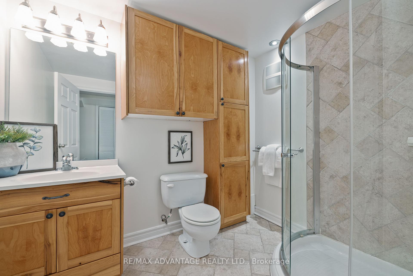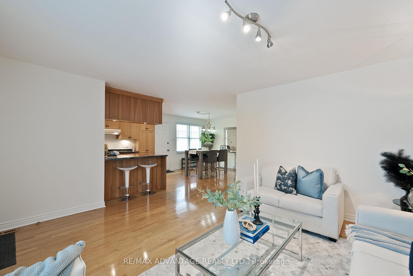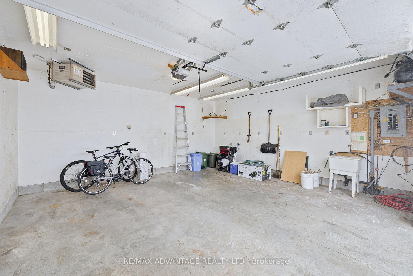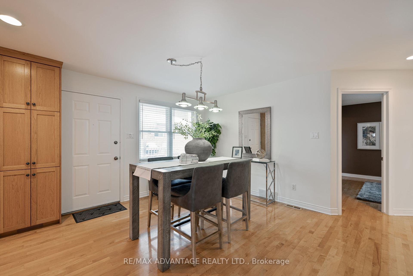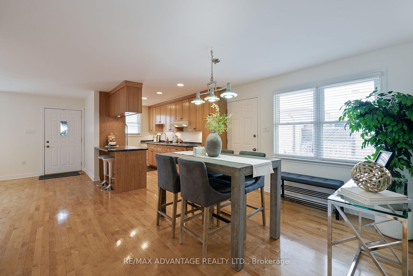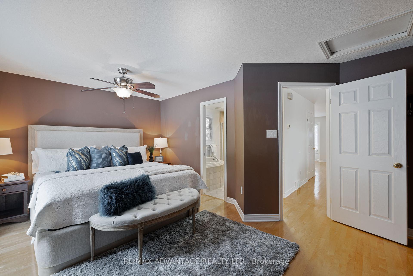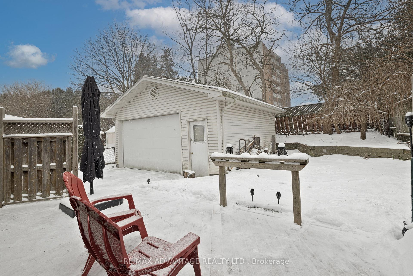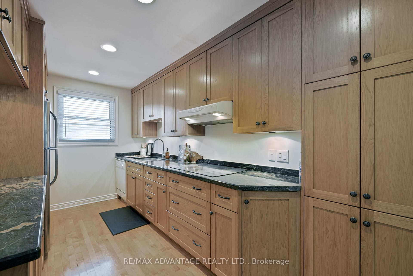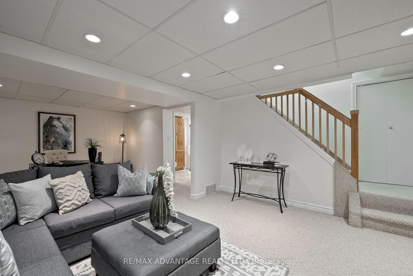$645,000
Available - For Sale
Listing ID: X11913858
67 Dundee Crt , London, N6C 5E4, Ontario
| YOU WILL LOVE THE CUL-DE-SAC LOCATION OF THIS NEWER OLD SOUTH HOME, RECENTLY PAINTED AND OFFERING MANY FEATURES INCLUDING A 20X20 GARAGE WHICH IS HEATED, INCLUDES WATER AND A COMPRESSOR, 200 AMP SERVICE. NEWER FURNACE AND CENTRAL AIR, FABULOUS HICKORY KITCHEN CABINETRY, GRANITE COUNTERTOPS, BUILT-IN KITCHENAIR STOVE ANDCOOKTOP, LOVELY MAPLE FLOORING THROUGHOUT, NEWER WINDOWS AND DOORS, MASTER BEDROOM WITH GARDEN DOORS TO REAR DECK, HUGEWALK-IN CLOSET (FORMER BEDROOM), NATURAL WOOD FIREPLACE IN LOWER LEVEL WITH FULL BATHROOM, HEATED FLOORS, LARGE REC ROOM AND DEN. LAUNDRY INCLUDES WASHER AND DRYER. SEE THIS HOME AS SOON AS YOU CAN. |
| Price | $645,000 |
| Taxes: | $3571.00 |
| Address: | 67 Dundee Crt , London, N6C 5E4, Ontario |
| Lot Size: | 40.00 x 103.00 (Feet) |
| Directions/Cross Streets: | Baseline Rd E to Dundee Court, West on Dundee Court |
| Rooms: | 6 |
| Rooms +: | 4 |
| Bedrooms: | 2 |
| Bedrooms +: | |
| Kitchens: | 1 |
| Family Room: | Y |
| Basement: | Finished |
| Approximatly Age: | 31-50 |
| Property Type: | Detached |
| Style: | Bungalow |
| Exterior: | Brick |
| Garage Type: | Detached |
| (Parking/)Drive: | Pvt Double |
| Drive Parking Spaces: | 3 |
| Pool: | None |
| Other Structures: | Garden Shed, Workshop |
| Approximatly Age: | 31-50 |
| Approximatly Square Footage: | 1100-1500 |
| Fireplace/Stove: | Y |
| Heat Source: | Gas |
| Heat Type: | Forced Air |
| Central Air Conditioning: | Central Air |
| Central Vac: | N |
| Laundry Level: | Lower |
| Sewers: | Sewers |
| Water: | Municipal |
| Utilities-Cable: | A |
| Utilities-Hydro: | Y |
| Utilities-Gas: | Y |
| Utilities-Telephone: | Y |
$
%
Years
This calculator is for demonstration purposes only. Always consult a professional
financial advisor before making personal financial decisions.
| Although the information displayed is believed to be accurate, no warranties or representations are made of any kind. |
| RE/MAX ADVANTAGE REALTY LTD. |
|
|

Sharon Soltanian
Broker Of Record
Dir:
416-892-0188
Bus:
416-901-8881
| Virtual Tour | Book Showing | Email a Friend |
Jump To:
At a Glance:
| Type: | Freehold - Detached |
| Area: | Middlesex |
| Municipality: | London |
| Neighbourhood: | South G |
| Style: | Bungalow |
| Lot Size: | 40.00 x 103.00(Feet) |
| Approximate Age: | 31-50 |
| Tax: | $3,571 |
| Beds: | 2 |
| Baths: | 2 |
| Fireplace: | Y |
| Pool: | None |
Locatin Map:
Payment Calculator:


