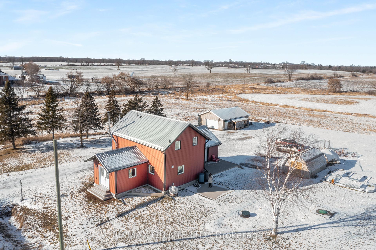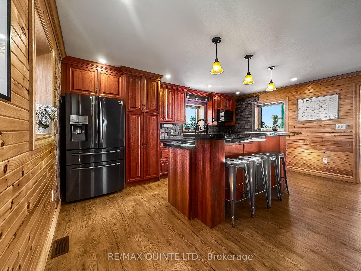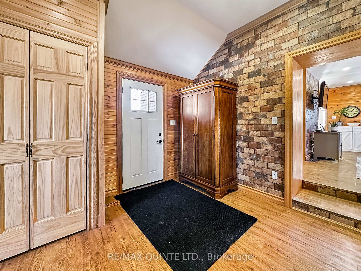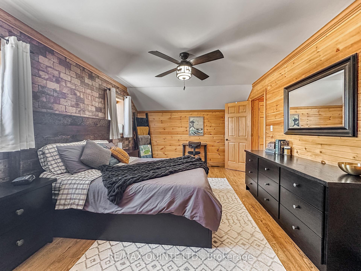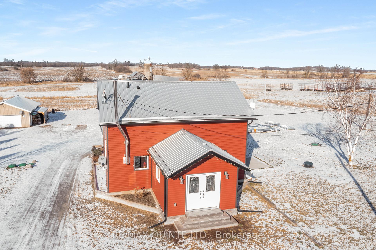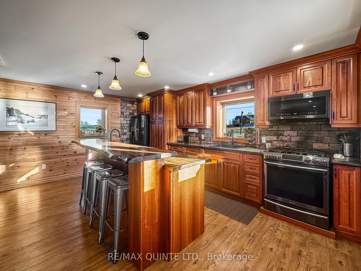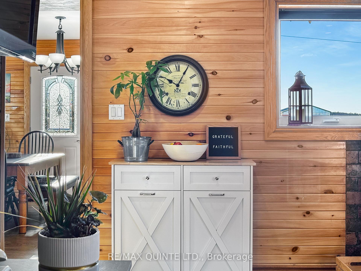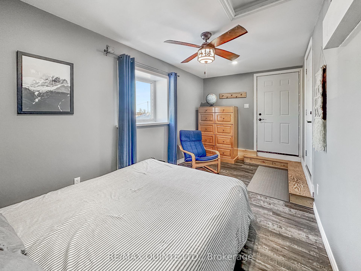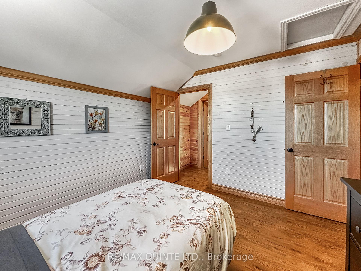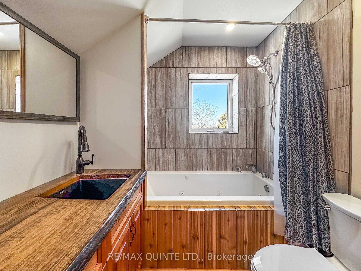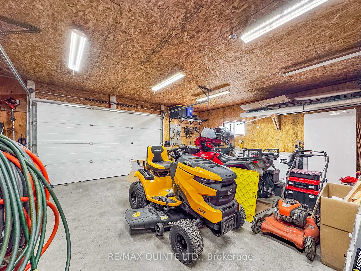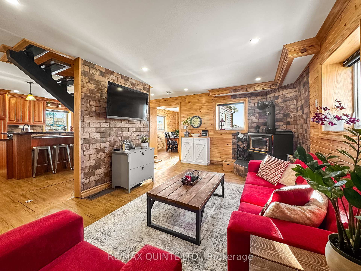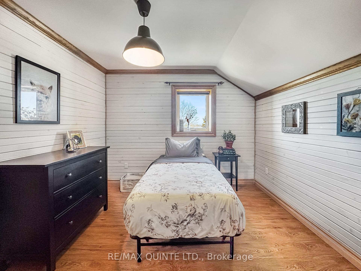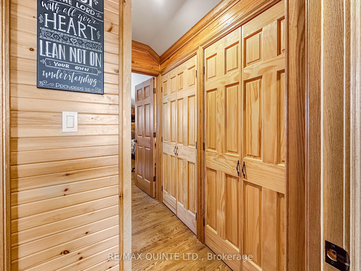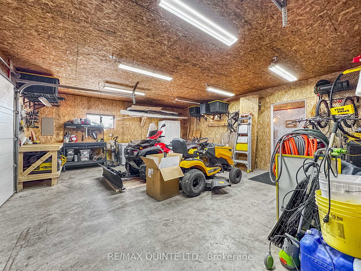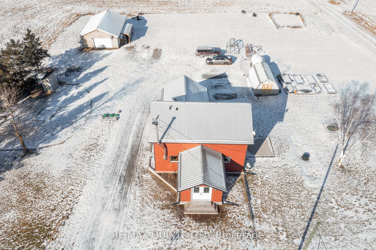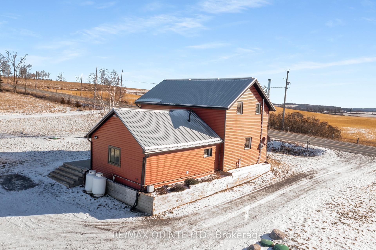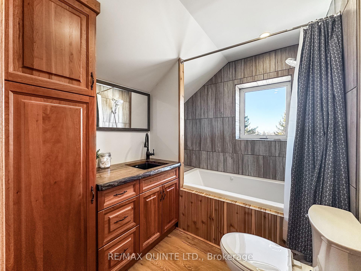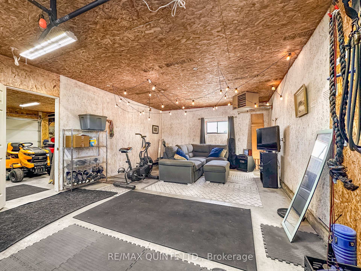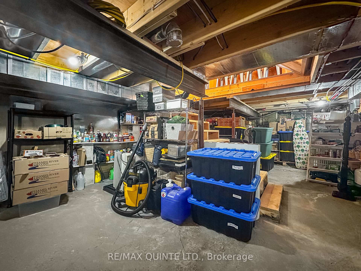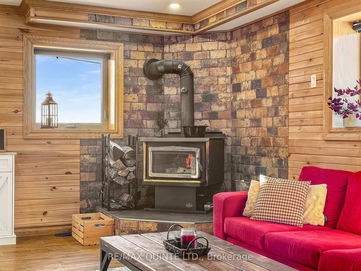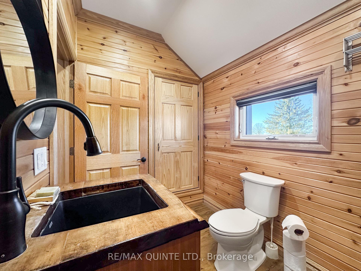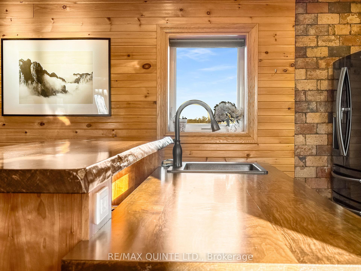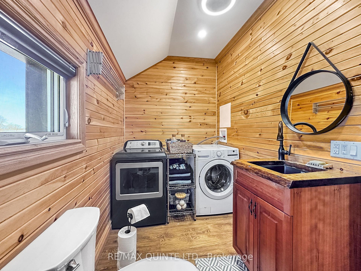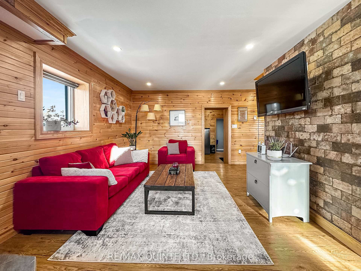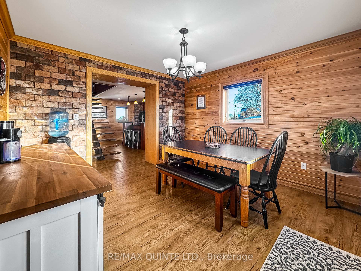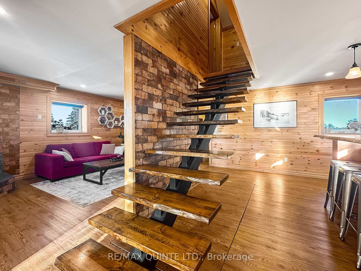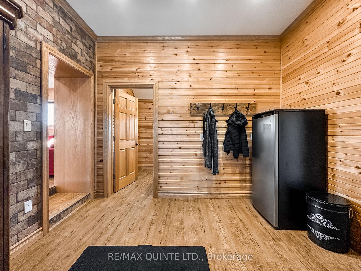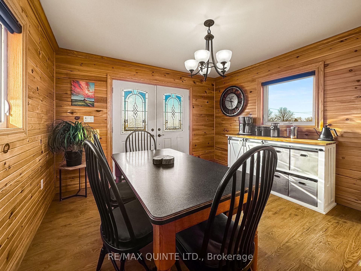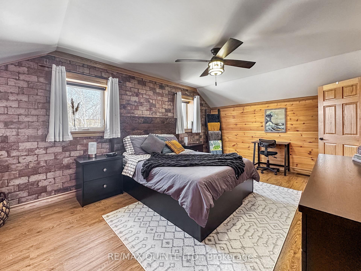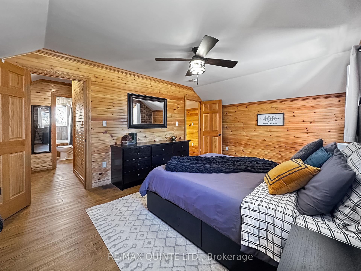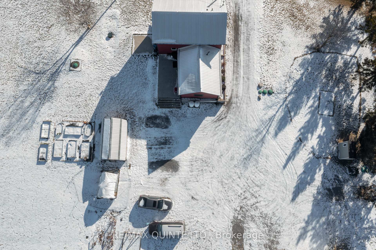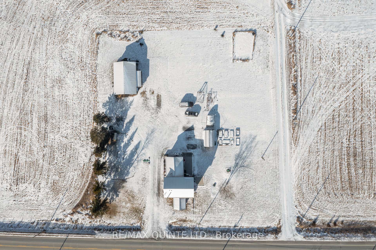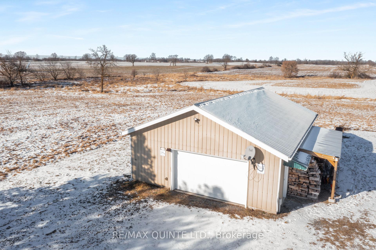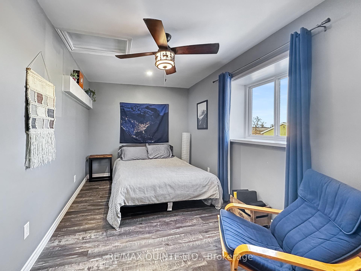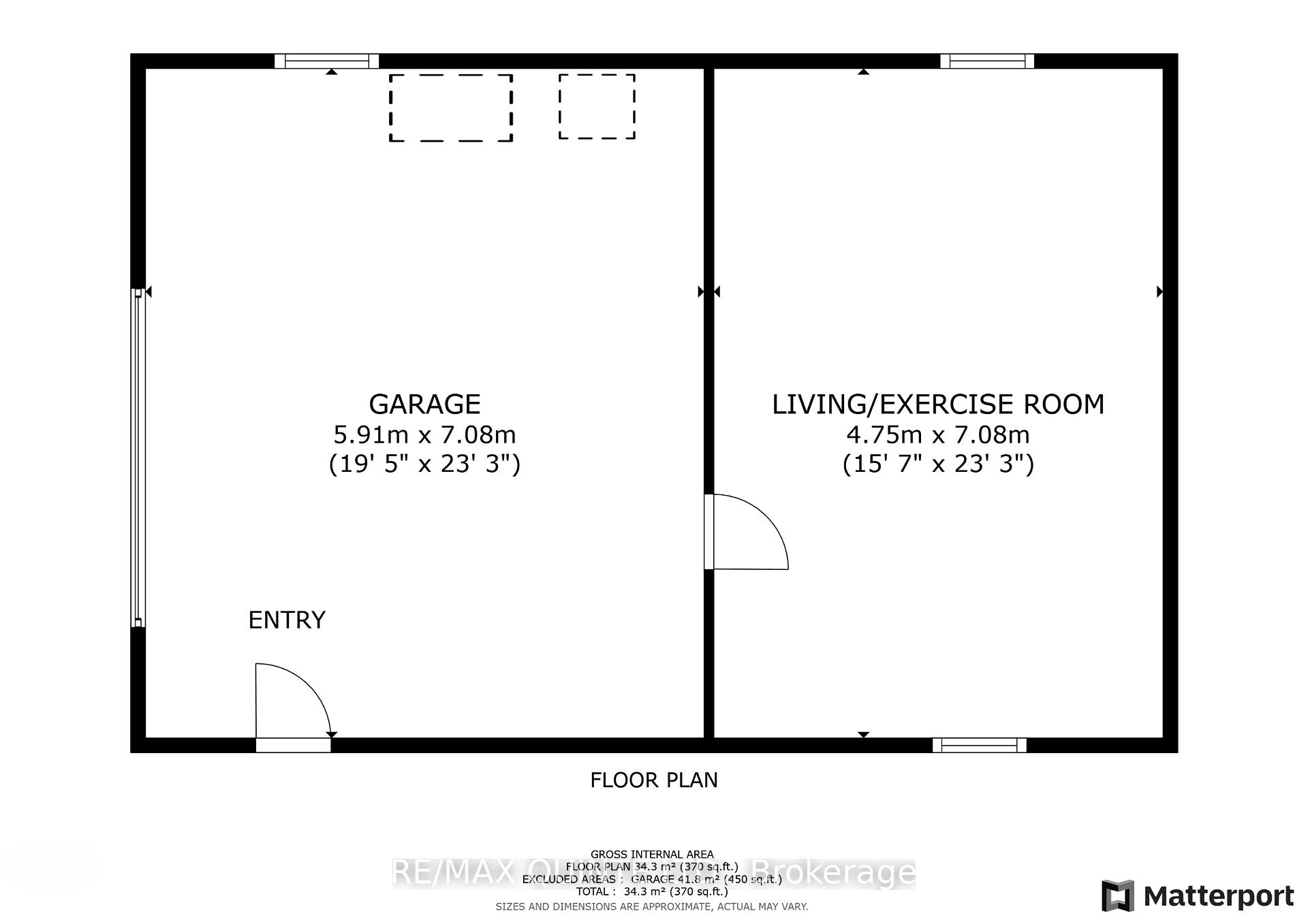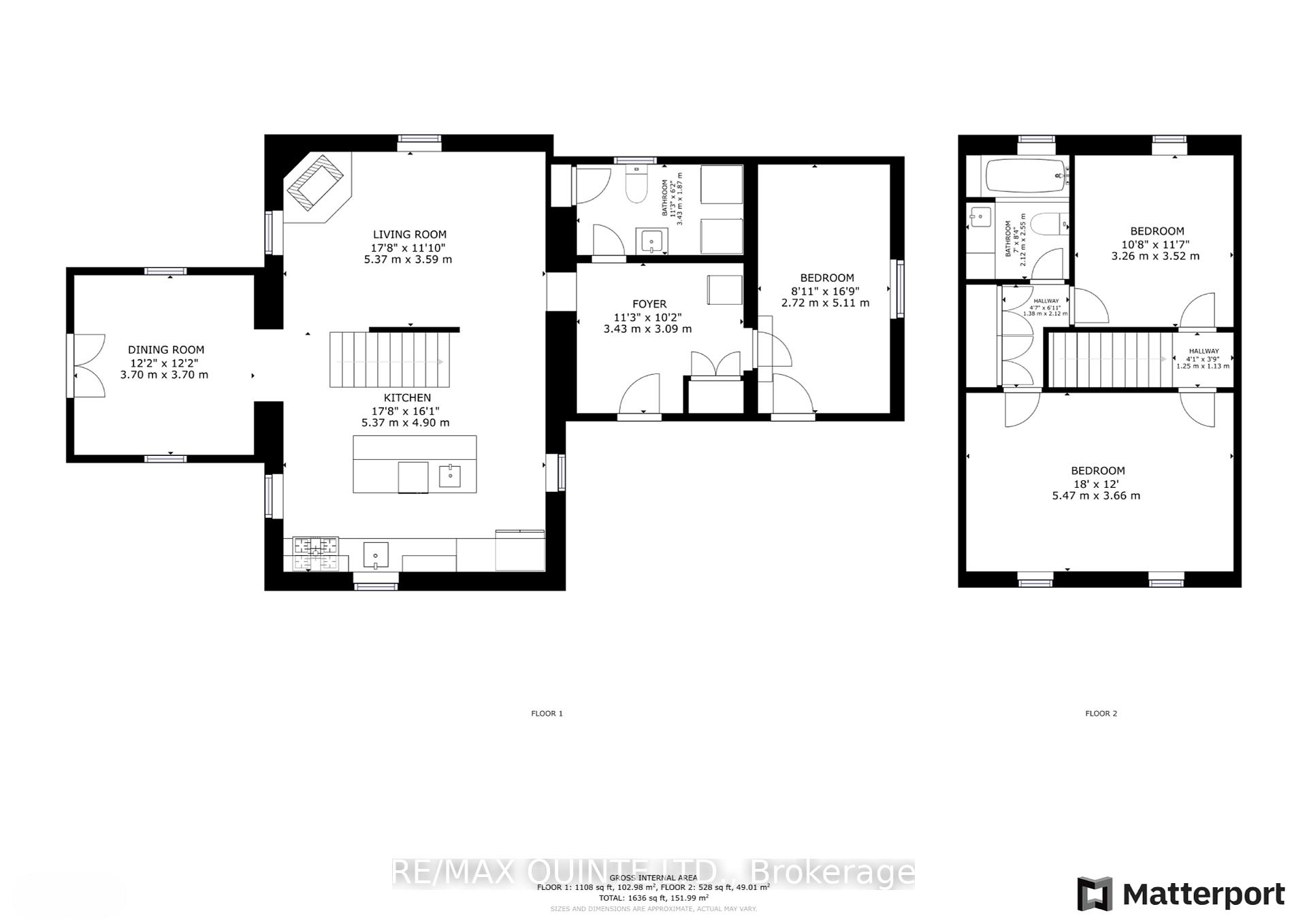$549,900
Available - For Sale
Listing ID: X11915013
1102 Hoards Rd , Stirling-Rawdon, K0K 3E0, Ontario
| Experience the charm of turnkey country living in this beautifully renovated 2-storey home on 1 acre, complete with a versatile 26 x 36 detached garage. This 3-bedroom, 2-bathroom home showcases quality craftsmanship and thoughtful details throughout. The kitchen boasts live edge walnut countertops, soft-close cherry cabinets, a tile backsplash, a double sink, and a functional island with seating. The living room, featuring a cozy wood-burning fireplace, is perfect for relaxing or entertaining. The main floor also includes a spacious mudroom, a bedroom, and a convenient 2-piece bathroom/laundry room with built-in storage. Upstairs, the striking staircase leads to a generous primary bedroom, a second bedroom, and a shared 4-piece bathroom with a Jacuzzi tub. The insulated, heated garage is equipped with 100-amp power, a 30-amp trailer hookup, and a metal roof. Currently used as a garage and gym, it can easily be converted back to a full garage. Additional features include custom oak crown moulding, luxury vinyl plank flooring, and tongue-and-groove pine walls. Recent updates include electrical, plumbing, furnace, A/C, and windows, all within the last 5 years. |
| Price | $549,900 |
| Taxes: | $3069.72 |
| Address: | 1102 Hoards Rd , Stirling-Rawdon, K0K 3E0, Ontario |
| Lot Size: | 208.00 x 210.00 (Feet) |
| Acreage: | .50-1.99 |
| Directions/Cross Streets: | Hoards Road/Radio Road |
| Rooms: | 9 |
| Bedrooms: | 3 |
| Bedrooms +: | |
| Kitchens: | 1 |
| Family Room: | Y |
| Basement: | Full, Unfinished |
| Approximatly Age: | 100+ |
| Property Type: | Detached |
| Style: | 2-Storey |
| Exterior: | Vinyl Siding |
| Garage Type: | Detached |
| (Parking/)Drive: | Private |
| Drive Parking Spaces: | 12 |
| Pool: | None |
| Approximatly Age: | 100+ |
| Approximatly Square Footage: | 1500-2000 |
| Fireplace/Stove: | Y |
| Heat Source: | Propane |
| Heat Type: | Forced Air |
| Central Air Conditioning: | Central Air |
| Central Vac: | N |
| Laundry Level: | Main |
| Sewers: | Septic |
| Water: | Well |
| Water Supply Types: | Dug Well |
$
%
Years
This calculator is for demonstration purposes only. Always consult a professional
financial advisor before making personal financial decisions.
| Although the information displayed is believed to be accurate, no warranties or representations are made of any kind. |
| RE/MAX QUINTE LTD. |
|
|

Sharon Soltanian
Broker Of Record
Dir:
416-892-0188
Bus:
416-901-8881
| Virtual Tour | Book Showing | Email a Friend |
Jump To:
At a Glance:
| Type: | Freehold - Detached |
| Area: | Hastings |
| Municipality: | Stirling-Rawdon |
| Style: | 2-Storey |
| Lot Size: | 208.00 x 210.00(Feet) |
| Approximate Age: | 100+ |
| Tax: | $3,069.72 |
| Beds: | 3 |
| Baths: | 2 |
| Fireplace: | Y |
| Pool: | None |
Locatin Map:
Payment Calculator:


