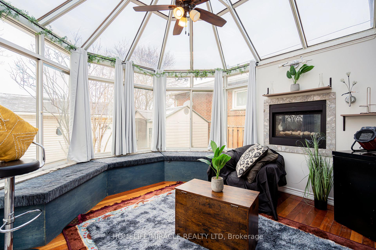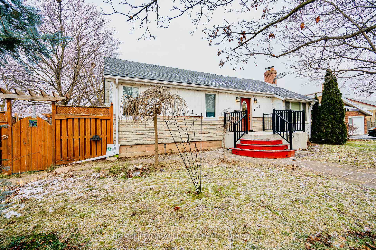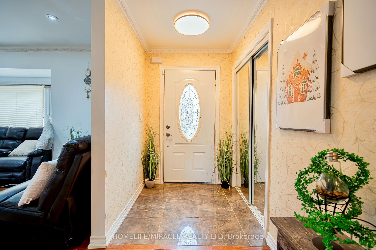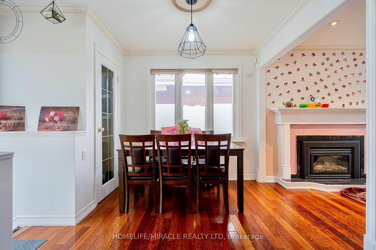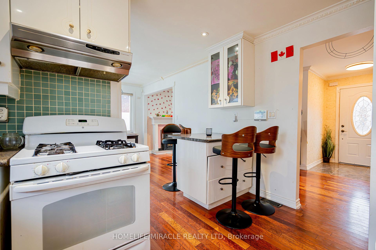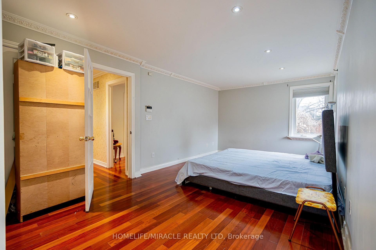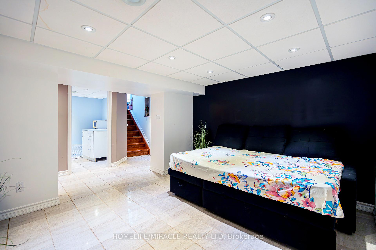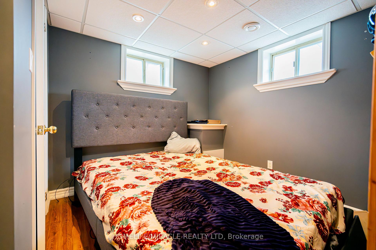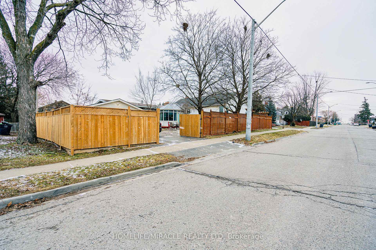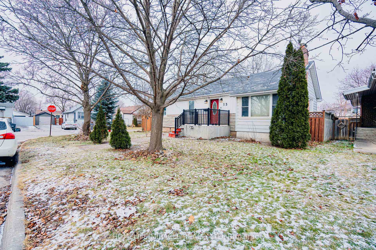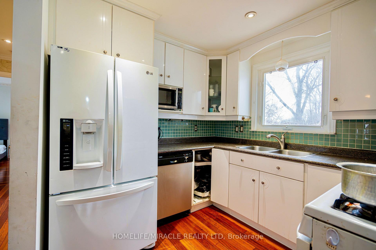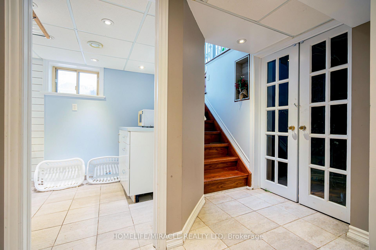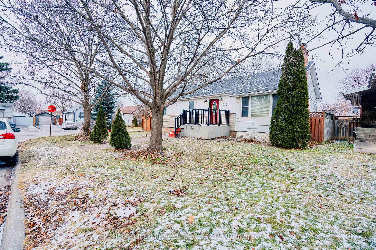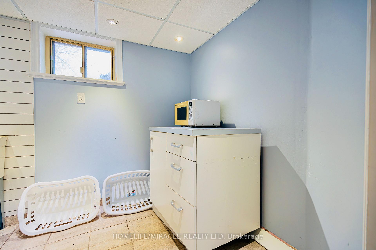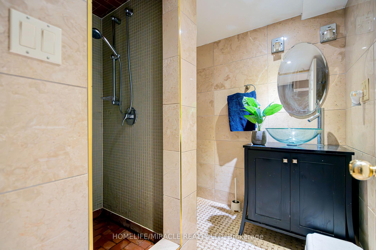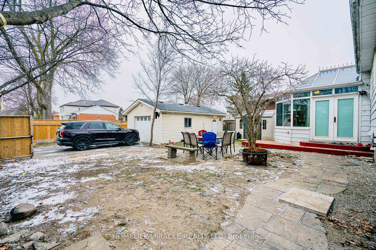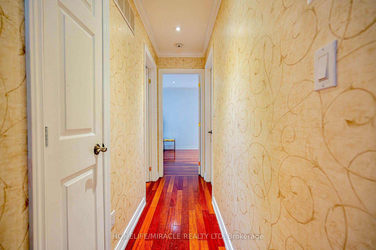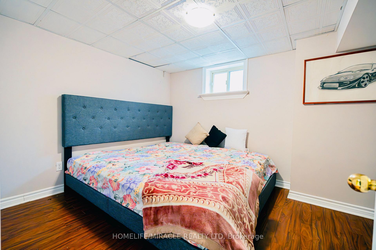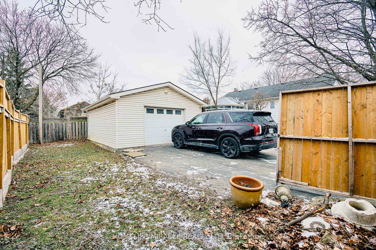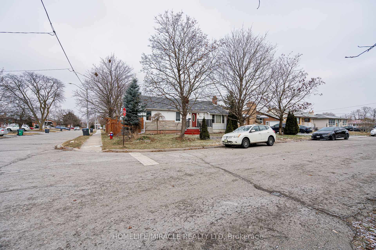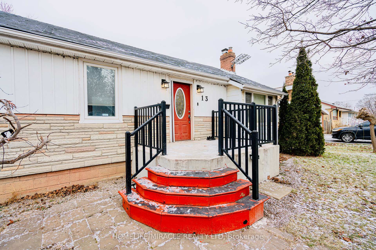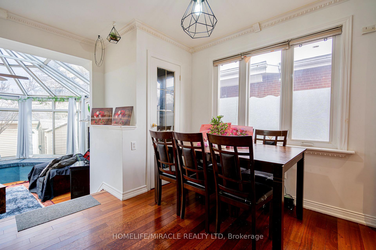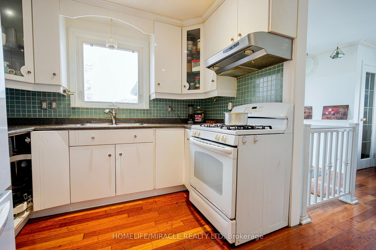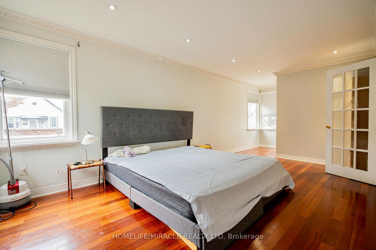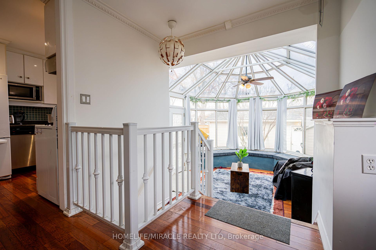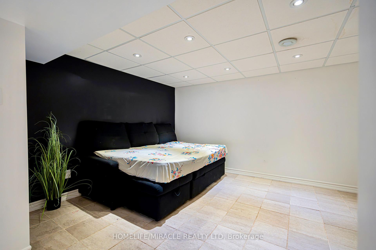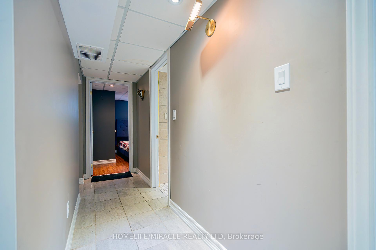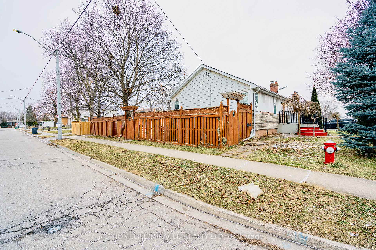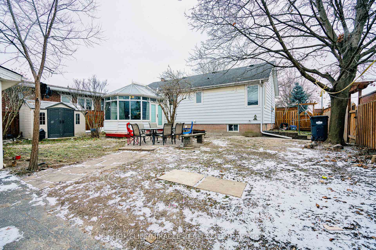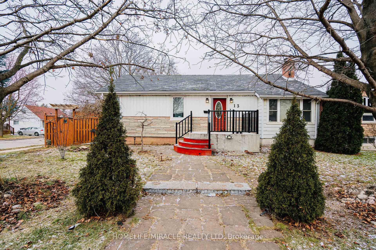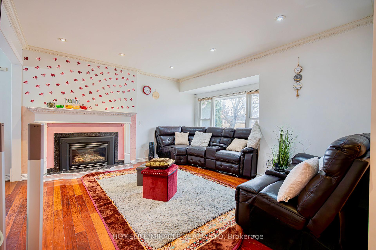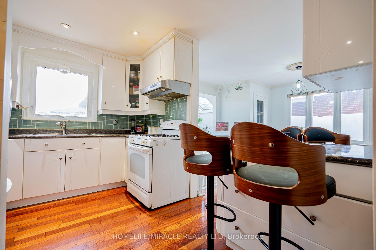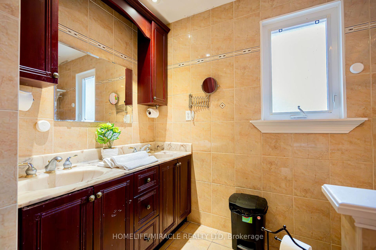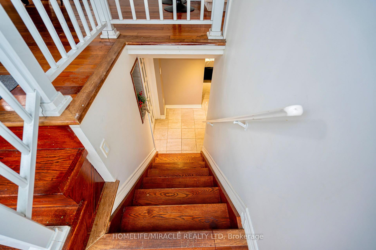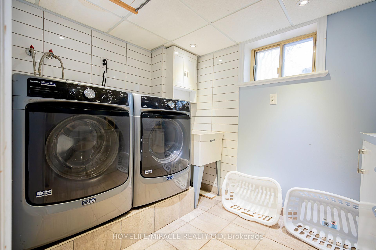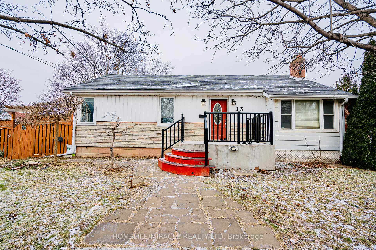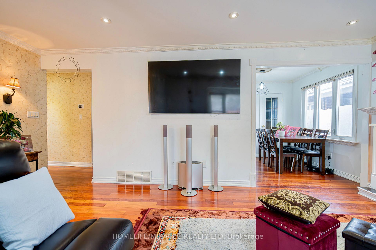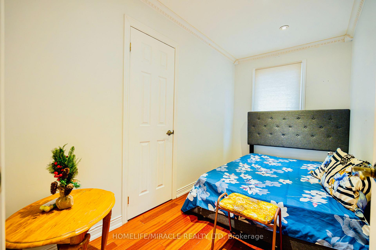$995,000
Available - For Sale
Listing ID: W11912463
13 Foster Rd , Mississauga, L4T 1C3, Ontario
| Welcome to 13 Foster Rd! This beautifully maintained detached corner lot home offers upgrades and charm throughout. Gleaming hardwood floors, crown moulding, and a gas fireplace highlight the living room.The spacious primary bedroom features abundant natural light, a walk-in closet, and semi-ensuite access. The kitchen is equipped with a gas range, serving peninsula, walk-in pantry, and ample storage solutions.The stunning glass sunroom with a gas fireplace, built-in bench seating, and walk-out access to the rear yard and garage is perfect for relaxing year-round.The fully finished basement includes ceramic and laminate flooring, a media room, two large bedrooms with closets, a 3-piece bathroom, and a laundry room with built-in cabinets.Situated on a landscaped 55'x100' lot, this home features an oversized single-car garage, a 4-car driveway, and a garden shed. Conveniently located near major highways, bus routes, the GO station, and schools, this property is ideal for families. |
| Price | $995,000 |
| Taxes: | $4266.65 |
| Assessment Year: | 2024 |
| Address: | 13 Foster Rd , Mississauga, L4T 1C3, Ontario |
| Lot Size: | 55.00 x 100.00 (Feet) |
| Directions/Cross Streets: | Derry Rd/Airport Rd |
| Rooms: | 6 |
| Rooms +: | 1 |
| Bedrooms: | 2 |
| Bedrooms +: | 2 |
| Kitchens: | 1 |
| Family Room: | Y |
| Basement: | Finished |
| Approximatly Age: | 51-99 |
| Property Type: | Detached |
| Style: | Bungalow-Raised |
| Exterior: | Alum Siding, Stone |
| Garage Type: | Detached |
| (Parking/)Drive: | Private |
| Drive Parking Spaces: | 2 |
| Pool: | None |
| Approximatly Age: | 51-99 |
| Approximatly Square Footage: | 1100-1500 |
| Fireplace/Stove: | Y |
| Heat Source: | Gas |
| Heat Type: | Forced Air |
| Central Air Conditioning: | Central Air |
| Central Vac: | N |
| Laundry Level: | Lower |
| Sewers: | Sewers |
| Water: | Municipal |
| Utilities-Cable: | Y |
| Utilities-Hydro: | Y |
| Utilities-Gas: | Y |
| Utilities-Telephone: | Y |
$
%
Years
This calculator is for demonstration purposes only. Always consult a professional
financial advisor before making personal financial decisions.
| Although the information displayed is believed to be accurate, no warranties or representations are made of any kind. |
| HOMELIFE/MIRACLE REALTY LTD |
|
|

Sharon Soltanian
Broker Of Record
Dir:
416-892-0188
Bus:
416-901-8881
| Virtual Tour | Book Showing | Email a Friend |
Jump To:
At a Glance:
| Type: | Freehold - Detached |
| Area: | Peel |
| Municipality: | Mississauga |
| Neighbourhood: | Malton |
| Style: | Bungalow-Raised |
| Lot Size: | 55.00 x 100.00(Feet) |
| Approximate Age: | 51-99 |
| Tax: | $4,266.65 |
| Beds: | 2+2 |
| Baths: | 2 |
| Fireplace: | Y |
| Pool: | None |
Locatin Map:
Payment Calculator:


