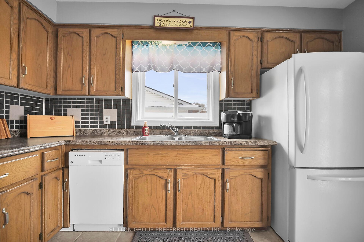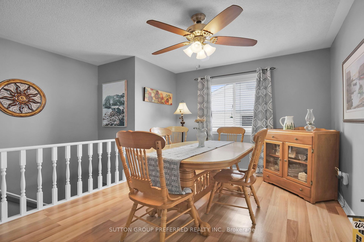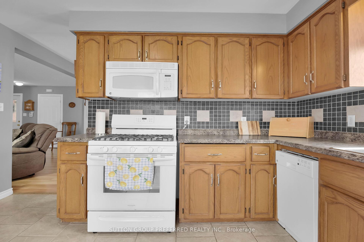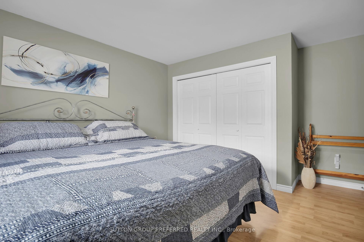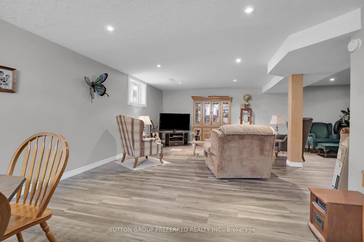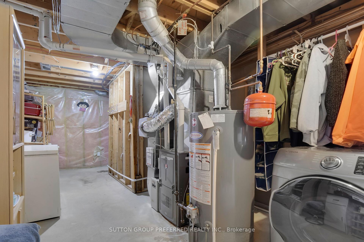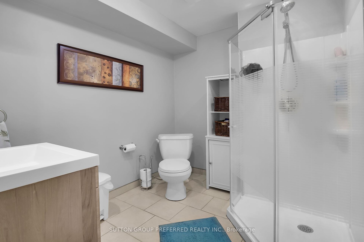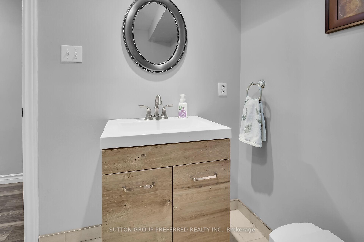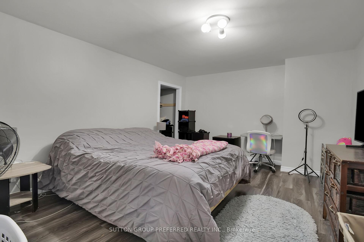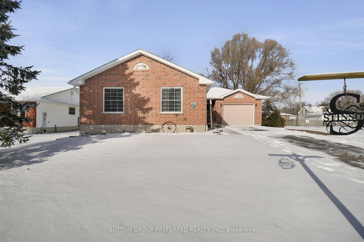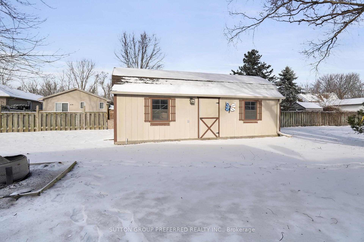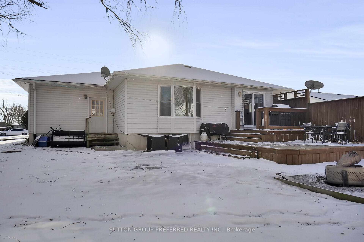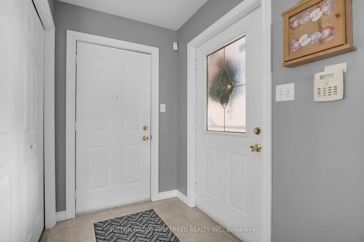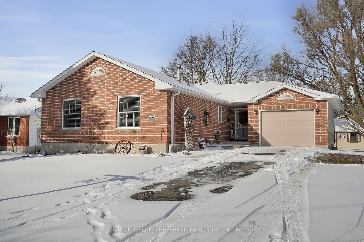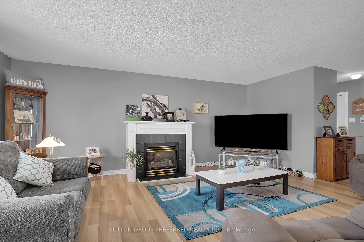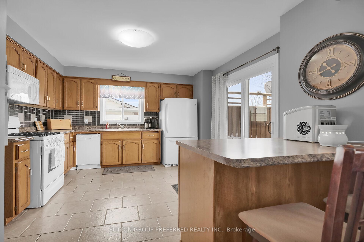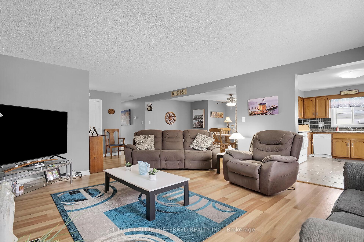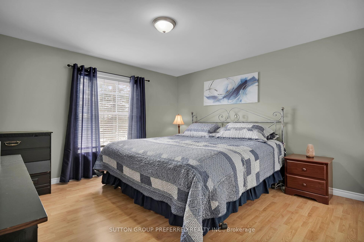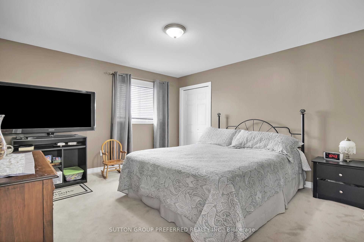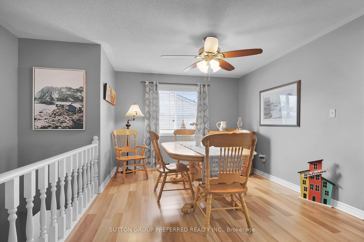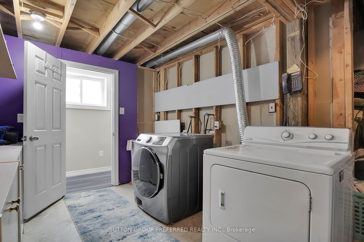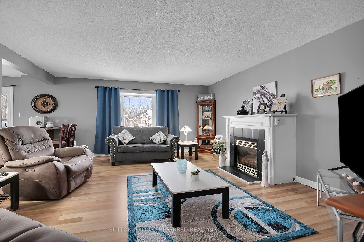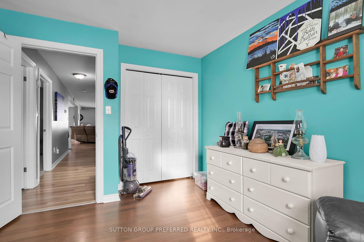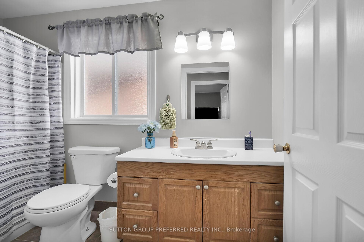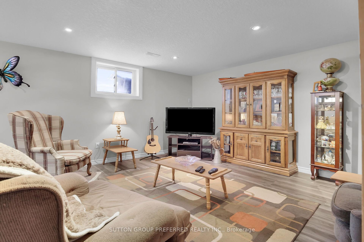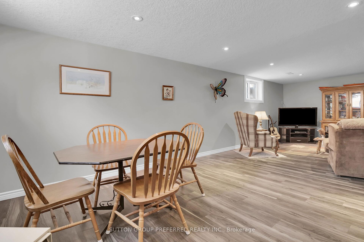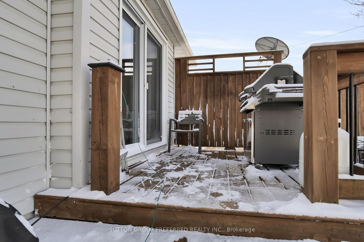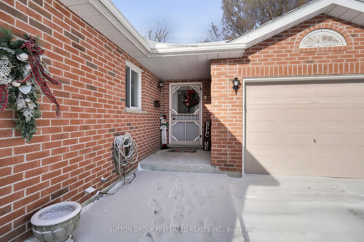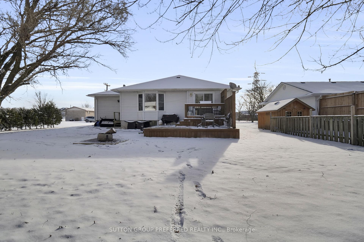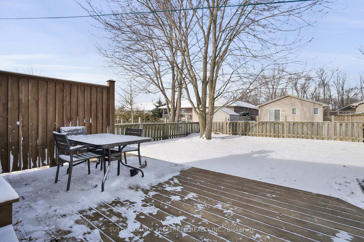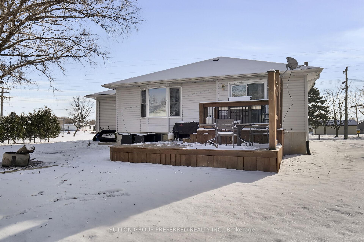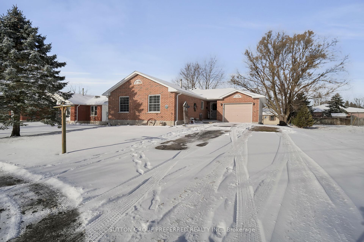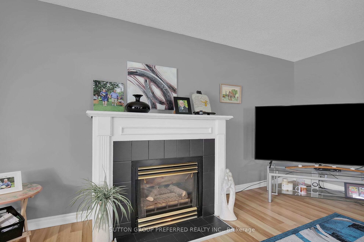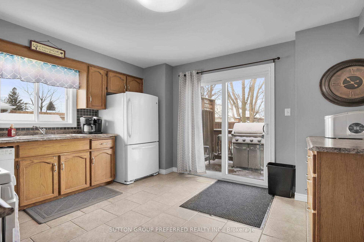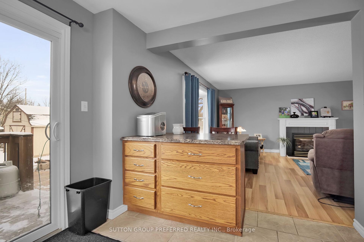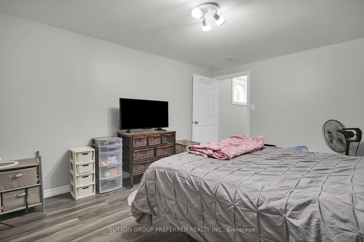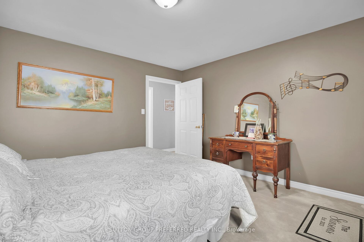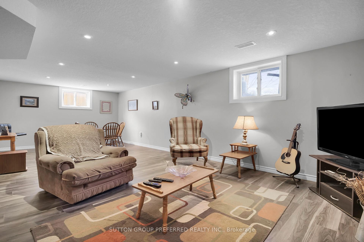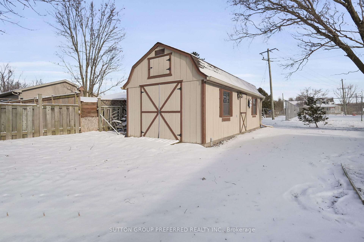$575,000
Available - For Sale
Listing ID: X11915453
211 Luton Rd , Dutton/Dunwich, N0L 1J0, Ontario
| Good starter or retiree home with garage & double drive on a quiet street! Brick & vinyl 3 bedroom, 2 bathroom bungalow with finished lower level. Open concept - living room with gas fireplace, dining room with ceiling fan & kitchen with ceramic floor & small island. Lower level features large L shaped family room, generous office or playroom,3 pc bathroom & ample storage in laundry/utility room. Walk out to bilevel deck plus patio and a large 12 x 24 ft shed with hydro in the yard. Washer, dryer, fridge & stove all included. Newer furnace (2 yrs) & living room & 2 front windows (Centennial). Close to all amenities with quick & easy access to the 401. Move in and enjoy. |
| Price | $575,000 |
| Taxes: | $3707.43 |
| Address: | 211 Luton Rd , Dutton/Dunwich, N0L 1J0, Ontario |
| Lot Size: | 65.73 x 132.48 (Feet) |
| Directions/Cross Streets: | South on Currie Road off 401 to Luton Street. Turn left and home is on left |
| Rooms: | 3 |
| Rooms +: | 3 |
| Bedrooms: | 3 |
| Bedrooms +: | |
| Kitchens: | 1 |
| Family Room: | N |
| Basement: | Finished, Full |
| Property Type: | Detached |
| Style: | Bungalow |
| Exterior: | Brick |
| Garage Type: | Attached |
| (Parking/)Drive: | Private |
| Drive Parking Spaces: | 4 |
| Pool: | None |
| Other Structures: | Garden Shed |
| Property Features: | Golf, Library, Park, Place Of Worship, Rec Centre, School |
| Fireplace/Stove: | Y |
| Heat Source: | Gas |
| Heat Type: | Forced Air |
| Central Air Conditioning: | Central Air |
| Central Vac: | N |
| Laundry Level: | Lower |
| Sewers: | Sewers |
| Water: | Municipal |
| Utilities-Cable: | A |
| Utilities-Hydro: | Y |
| Utilities-Gas: | Y |
| Utilities-Telephone: | A |
$
%
Years
This calculator is for demonstration purposes only. Always consult a professional
financial advisor before making personal financial decisions.
| Although the information displayed is believed to be accurate, no warranties or representations are made of any kind. |
| SUTTON GROUP PREFERRED REALTY INC. |
|
|

Sharon Soltanian
Broker Of Record
Dir:
416-892-0188
Bus:
416-901-8881
| Virtual Tour | Book Showing | Email a Friend |
Jump To:
At a Glance:
| Type: | Freehold - Detached |
| Area: | Elgin |
| Municipality: | Dutton/Dunwich |
| Neighbourhood: | Dutton |
| Style: | Bungalow |
| Lot Size: | 65.73 x 132.48(Feet) |
| Tax: | $3,707.43 |
| Beds: | 3 |
| Baths: | 2 |
| Fireplace: | Y |
| Pool: | None |
Locatin Map:
Payment Calculator:


