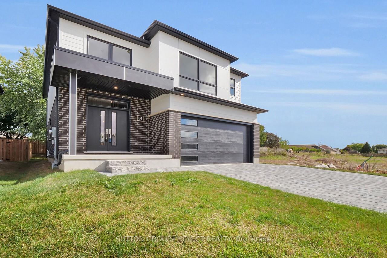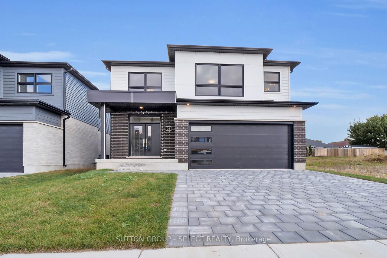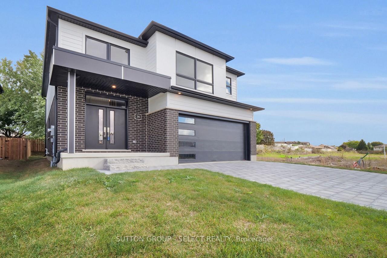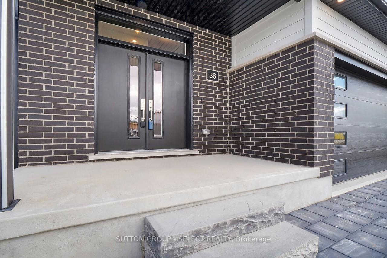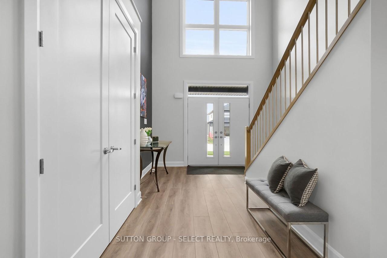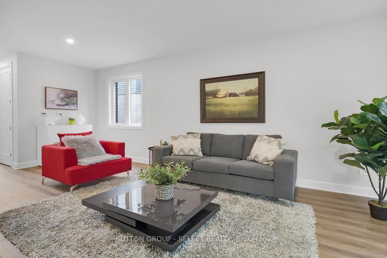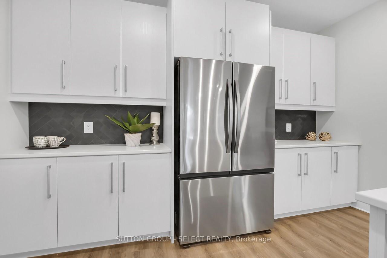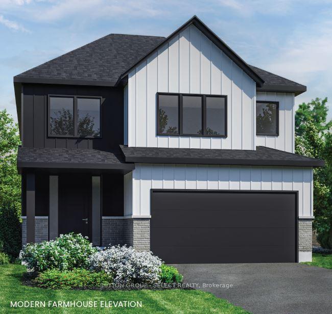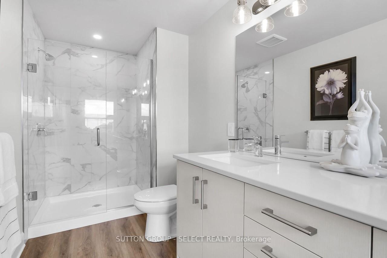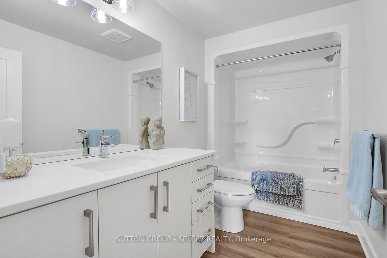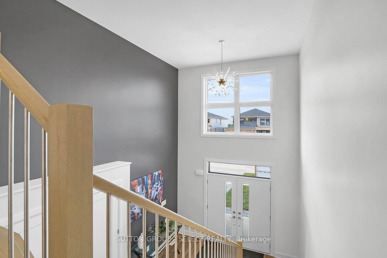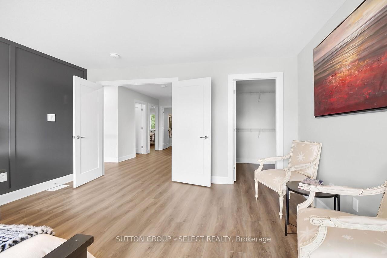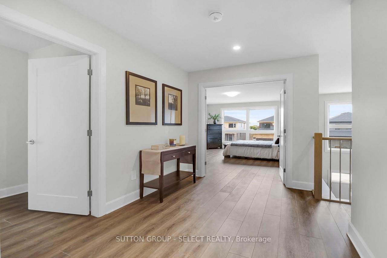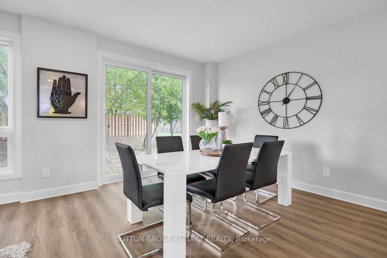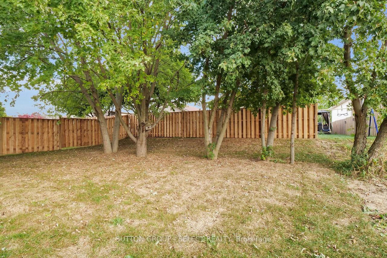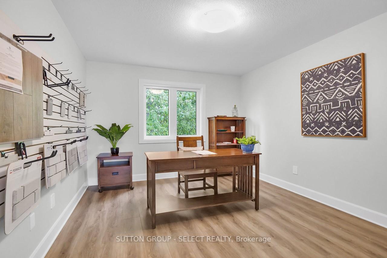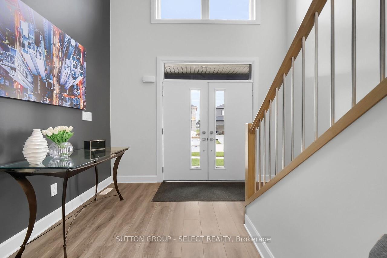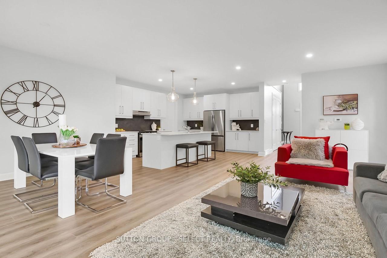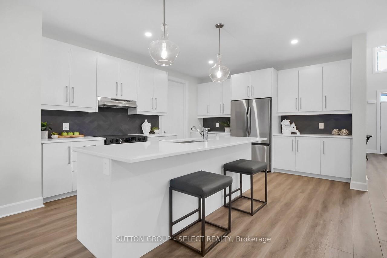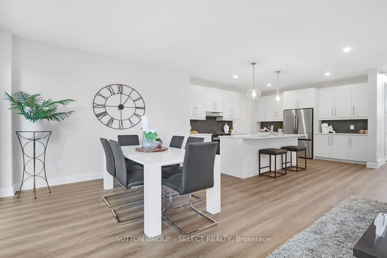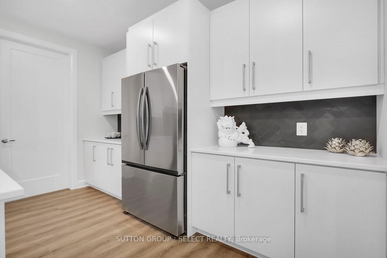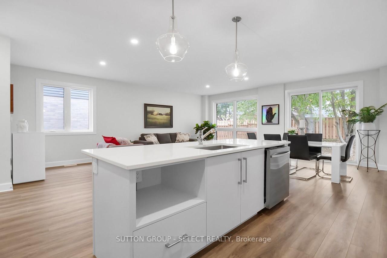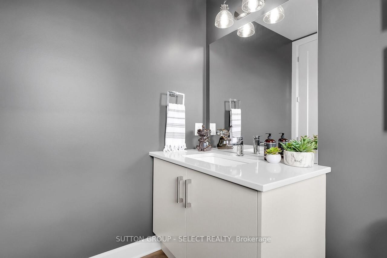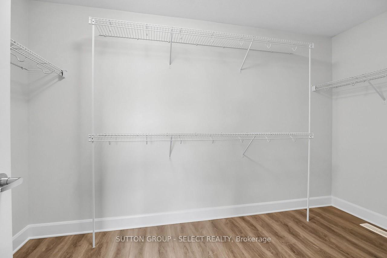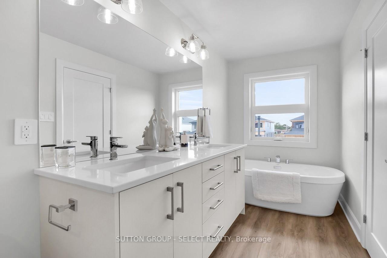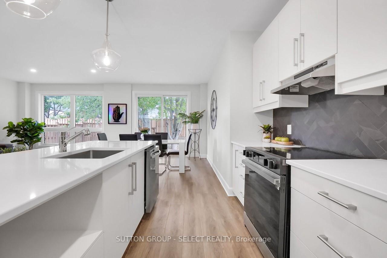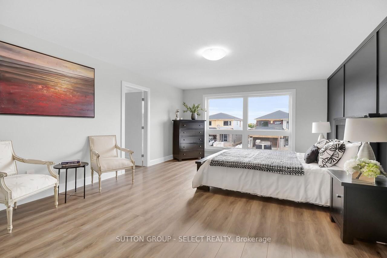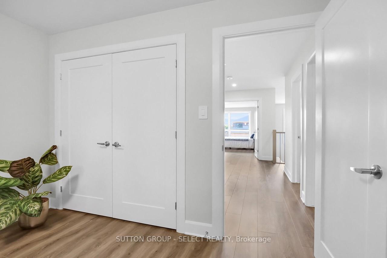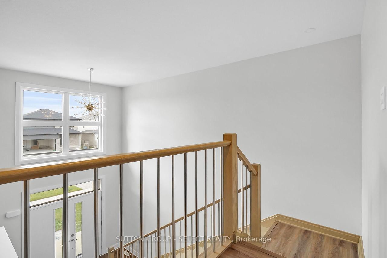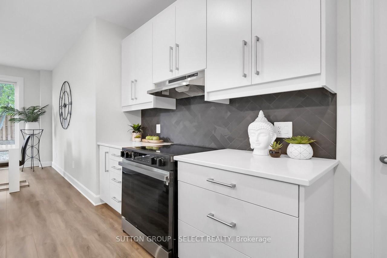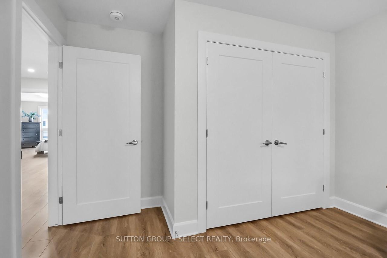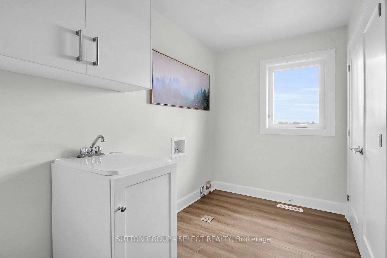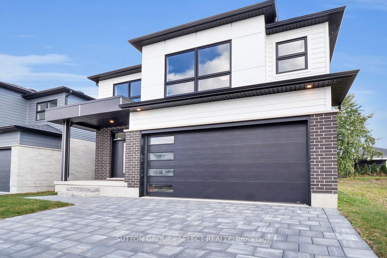$749,900
Available - For Sale
Listing ID: X11913679
13 BANCROFT Rd East , St. Thomas, N5R 0M1, Ontario
| Under construction !! The Atlantic Modern Farmhouse design Plan by Palumbo Homes in the MANORWOOD SUBDIVISION in ST Thomas. Builder offering free side entrance to lower for future potential income. Other virtual tours of 4 bedroom plans avail to view on Palumbo homes website. palumbohomes.ca Great curb appeal in this Atlantic plan , 3 bedroom home. Modern in design and light and bright with large windows throughout. Standard features include 9 foot ceilings on the main level with 8 ft. interior doors, 10 pot lights, gourmet kitchen by Casey's Kitchen Designs with quartz countertops, backsplash large Island, and pantry. Large primary with feature wall , spa ensuite to include, large vanity with double undermount sink, quartz countertops, free standing tub and large shower with spa glass enclosure. Large walk in closet . All standard flooring is Beckham Brothers Stone Polymer 7 inch wide plank flooring throughout every room. Mudroom has wall treatment and built in bench . Farm house front elevation features James Hardie composite siding and brick and paver stone driveway. TD prefered mortgage rates may apply to Qualified Buyers. Please see info on palumbohomes.ca I Manorwood Sales package available in attachments tab. Please show model 36 Lucas Road until February 20th. Same interior but modern front elevation.Interior. Pictures and Virtual tour are of a prior model with upgrades. |
| Extras: VT and photos are of 36 Lucas, same floor plan but different front elevation. |
| Price | $749,900 |
| Taxes: | $0.00 |
| Address: | 13 BANCROFT Rd East , St. Thomas, N5R 0M1, Ontario |
| Lot Size: | 40.30 x 100.00 (Feet) |
| Acreage: | < .50 |
| Directions/Cross Streets: | WELLINGTON ST |
| Rooms: | 10 |
| Rooms +: | 0 |
| Bedrooms: | 3 |
| Bedrooms +: | 0 |
| Kitchens: | 1 |
| Kitchens +: | 0 |
| Family Room: | N |
| Basement: | Full |
| Approximatly Age: | New |
| Property Type: | Detached |
| Style: | 2-Storey |
| Exterior: | Other, Vinyl Siding |
| Garage Type: | Attached |
| (Parking/)Drive: | Other |
| Drive Parking Spaces: | 2 |
| Pool: | None |
| Approximatly Age: | New |
| Approximatly Square Footage: | 2000-2500 |
| Property Features: | Place Of Wor, Public Transit, School |
| Fireplace/Stove: | N |
| Heat Source: | Gas |
| Heat Type: | Forced Air |
| Central Air Conditioning: | Central Air |
| Central Vac: | N |
| Laundry Level: | Upper |
| Elevator Lift: | N |
| Sewers: | Sewers |
| Water: | Municipal |
| Utilities-Cable: | Y |
| Utilities-Gas: | Y |
| Utilities-Telephone: | Y |
$
%
Years
This calculator is for demonstration purposes only. Always consult a professional
financial advisor before making personal financial decisions.
| Although the information displayed is believed to be accurate, no warranties or representations are made of any kind. |
| SUTTON GROUP - SELECT REALTY |
|
|

Sharon Soltanian
Broker Of Record
Dir:
416-892-0188
Bus:
416-901-8881
| Virtual Tour | Book Showing | Email a Friend |
Jump To:
At a Glance:
| Type: | Freehold - Detached |
| Area: | Elgin |
| Municipality: | St. Thomas |
| Neighbourhood: | NE |
| Style: | 2-Storey |
| Lot Size: | 40.30 x 100.00(Feet) |
| Approximate Age: | New |
| Beds: | 3 |
| Baths: | 3 |
| Fireplace: | N |
| Pool: | None |
Locatin Map:
Payment Calculator:


