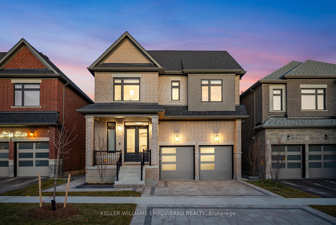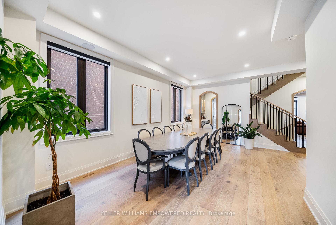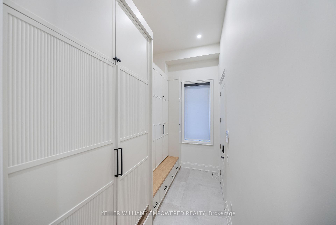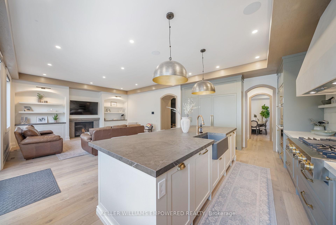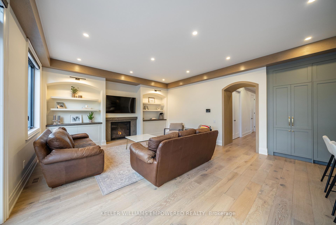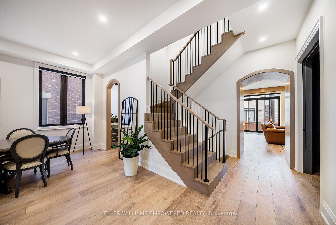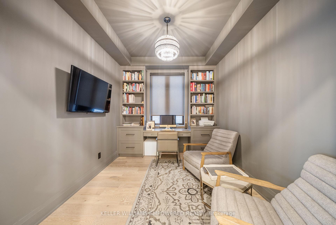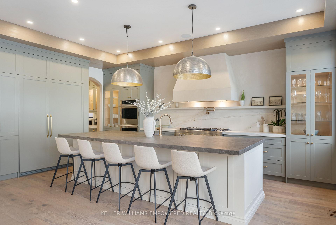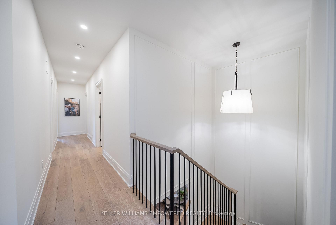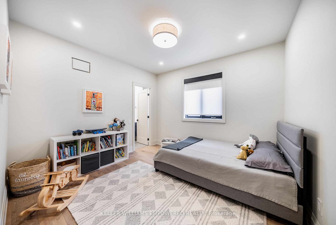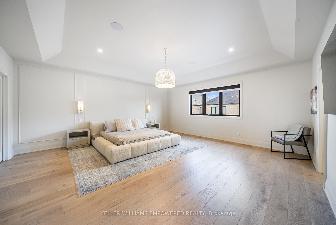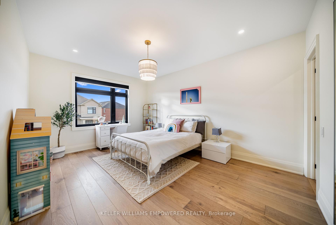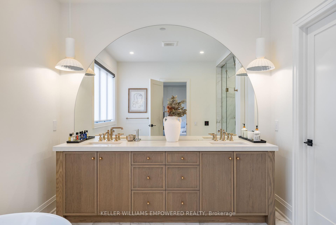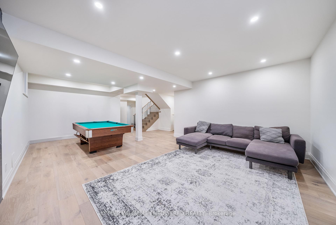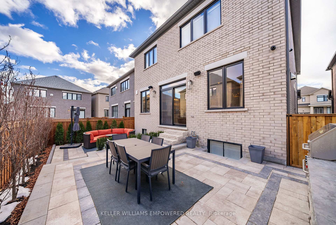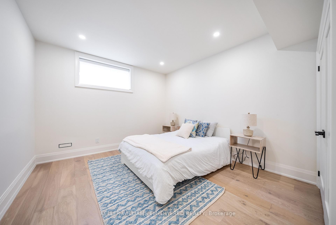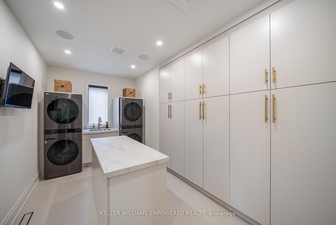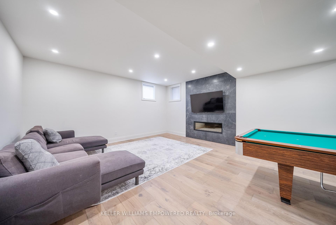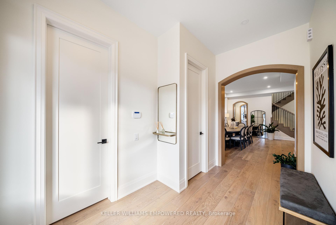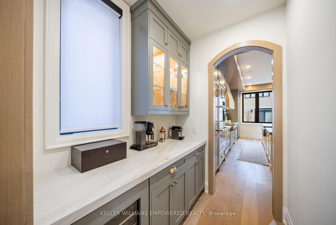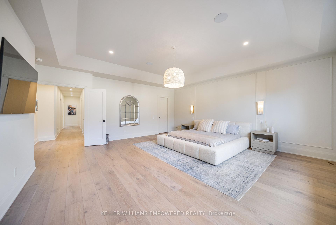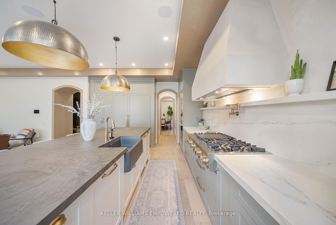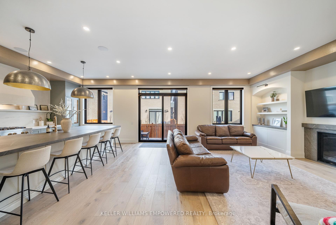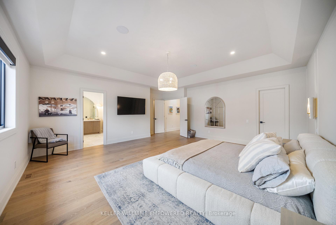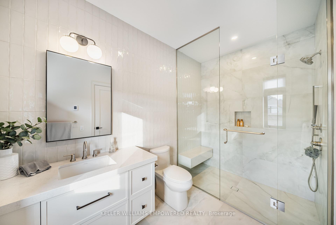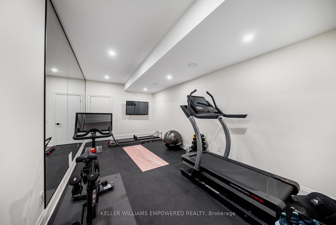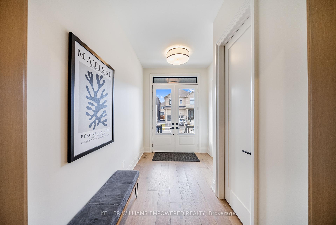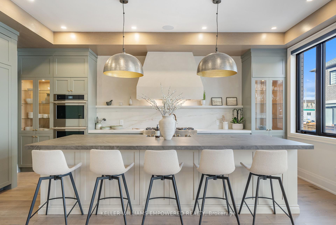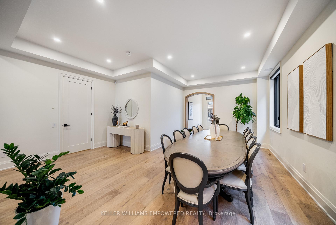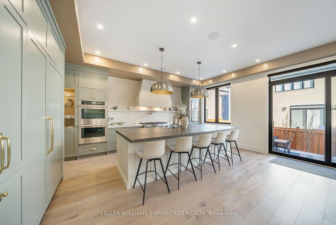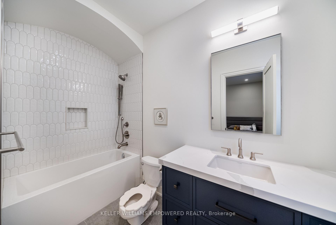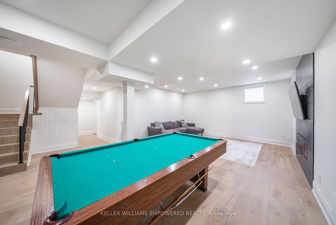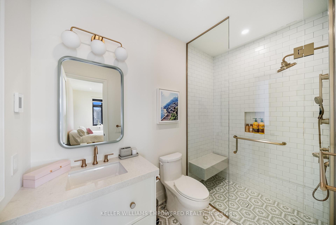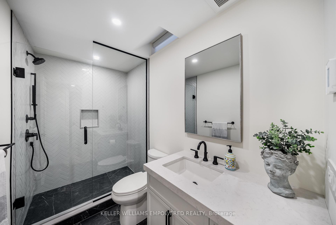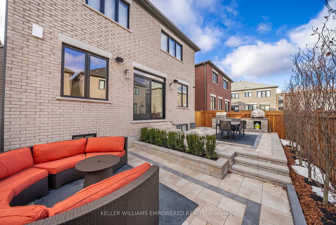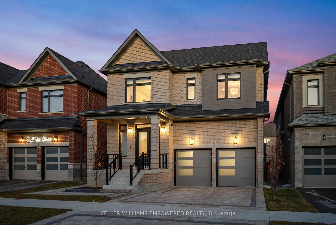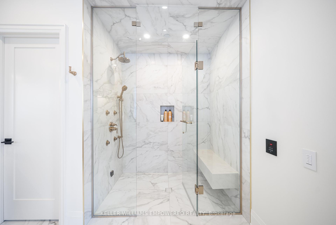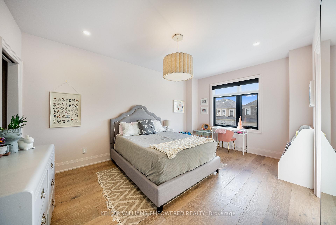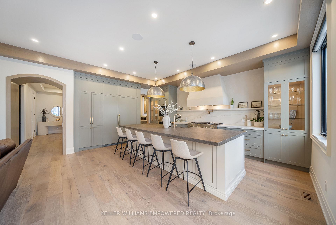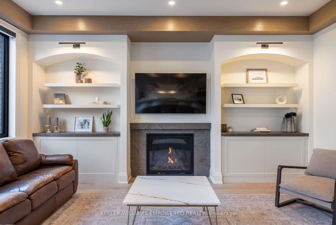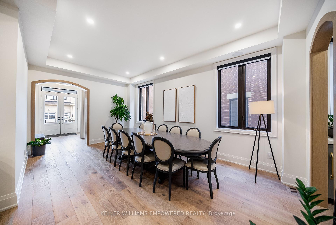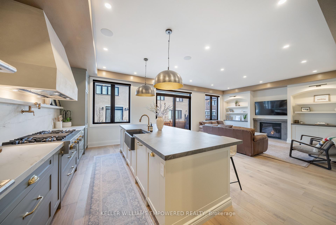$2,558,888
Available - For Sale
Listing ID: N11914579
5 Joelco Dr , Markham, L3S 0G2, Ontario
| Have you ever dreamed of living in a Custom Home, but never wanted to pay Custom Home prices? Enjoy a home like no other at 5 Joelco Drive. Newly built for modern living, this home provides an abundance of well thought out and purposeful amenities. Get ready for a night of entertaining quickly with customizable Panellized Lighting and Scenes, all powered by your state-of-the-art Smart Home Automation System. Enjoy your fully Custom Designer Kitchen, filled with Panelled Luxury Appliances to blend in seamlessly with the stunning millwork. Each bedroom is equipped with Walk-In Closets featuring Custom Organizers, and a private Ensuite with Heated Flooring, allowing for both family and guests to enjoy their own privacy and comfort within the home. Never worry about being too noisy in the Tiled and Mirrored Workout Room - the home has additional Sound Dampening throughout, allowing focus and concentration in the Gym and Office, and peace and quiet in your Primary Bedroom. Spend time outdoors with your friends and family in your pristinely Landscaped Backyard, equipped with a dedicated cook area. Laundry becomes exciting with your oversized Laundry Room, featuring two state-of-the-art Wash Towers and a dedicated Center Island - perfect for folding or organizing clothing and linens. Just shy of 5000 square feet of fully finished living space, this Custom Home exemplifies comfort and convenience and is few and far between! Far too many features to list in the home - please see Feature Sheet attached to the Listing for all details. |
| Extras: Wi-Fi Boosters and CAT wiring with ports throughout the home. All bedroom ensuites and bsmt w/ heated floors. Built in security system with cameras. Control4 Smart Home System and Control4 Panellized Lighting System. Steam Shower in Primary |
| Price | $2,558,888 |
| Taxes: | $2687.83 |
| Address: | 5 Joelco Dr , Markham, L3S 0G2, Ontario |
| Lot Size: | 42.03 x 100.16 (Feet) |
| Directions/Cross Streets: | 14th Avenue & Middlefield Road |
| Rooms: | 10 |
| Rooms +: | 5 |
| Bedrooms: | 4 |
| Bedrooms +: | 1 |
| Kitchens: | 1 |
| Family Room: | Y |
| Basement: | Finished, Full |
| Approximatly Age: | New |
| Property Type: | Detached |
| Style: | 2-Storey |
| Exterior: | Brick, Stone |
| Garage Type: | Built-In |
| (Parking/)Drive: | Pvt Double |
| Drive Parking Spaces: | 2 |
| Pool: | None |
| Approximatly Age: | New |
| Approximatly Square Footage: | 3500-5000 |
| Property Features: | Electric Car, Fenced Yard, Golf, Park, Place Of Worship, Rec Centre |
| Fireplace/Stove: | Y |
| Heat Source: | Gas |
| Heat Type: | Forced Air |
| Central Air Conditioning: | Central Air |
| Central Vac: | Y |
| Laundry Level: | Upper |
| Sewers: | Sewers |
| Water: | Municipal |
| Utilities-Cable: | A |
| Utilities-Hydro: | Y |
| Utilities-Gas: | Y |
| Utilities-Telephone: | A |
$
%
Years
This calculator is for demonstration purposes only. Always consult a professional
financial advisor before making personal financial decisions.
| Although the information displayed is believed to be accurate, no warranties or representations are made of any kind. |
| KELLER WILLIAMS EMPOWERED REALTY |
|
|

Sharon Soltanian
Broker Of Record
Dir:
416-892-0188
Bus:
416-901-8881
| Book Showing | Email a Friend |
Jump To:
At a Glance:
| Type: | Freehold - Detached |
| Area: | York |
| Municipality: | Markham |
| Neighbourhood: | Middlefield |
| Style: | 2-Storey |
| Lot Size: | 42.03 x 100.16(Feet) |
| Approximate Age: | New |
| Tax: | $2,687.83 |
| Beds: | 4+1 |
| Baths: | 6 |
| Fireplace: | Y |
| Pool: | None |
Locatin Map:
Payment Calculator:


