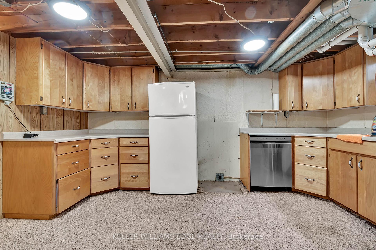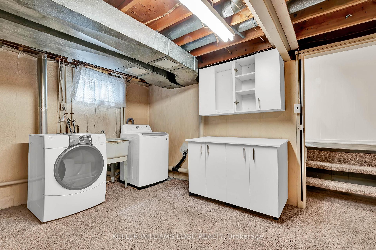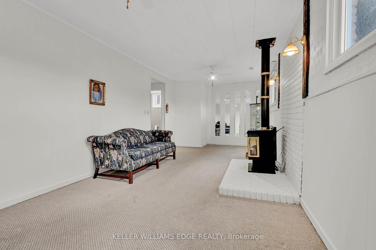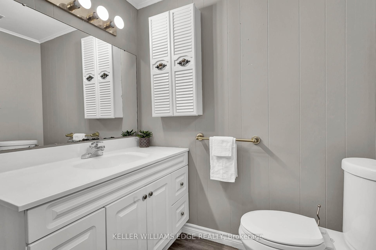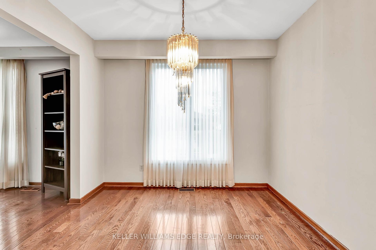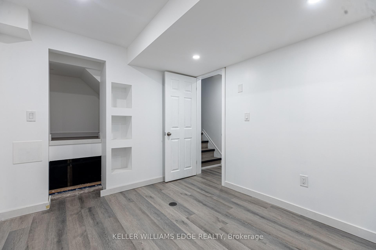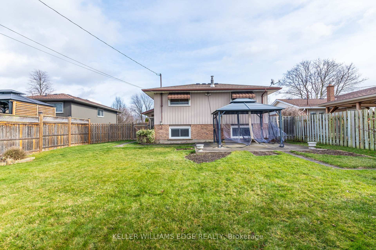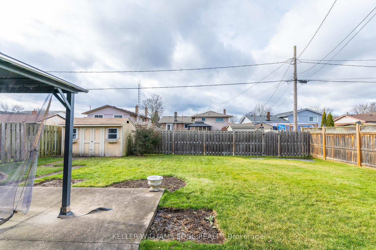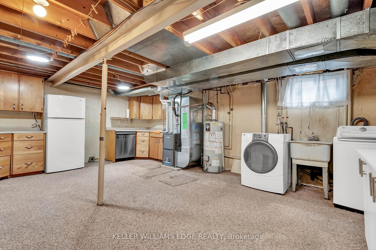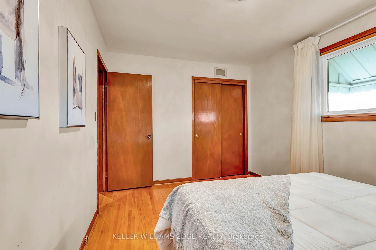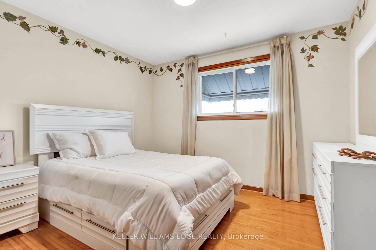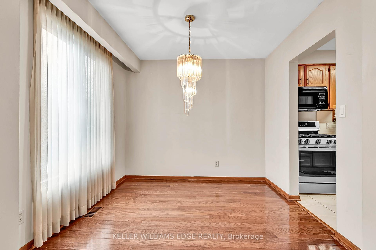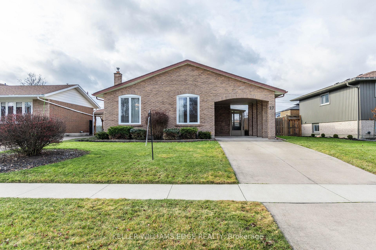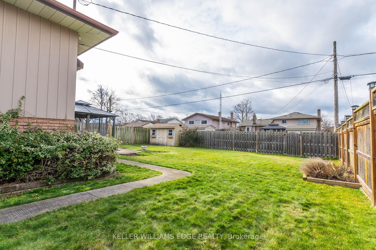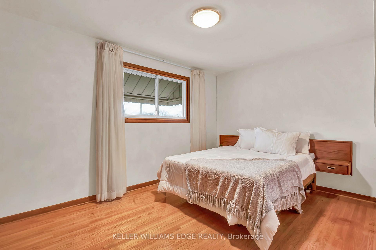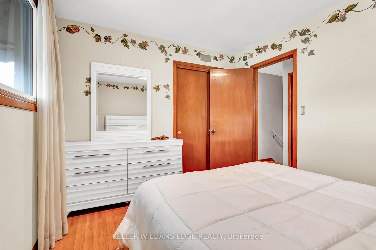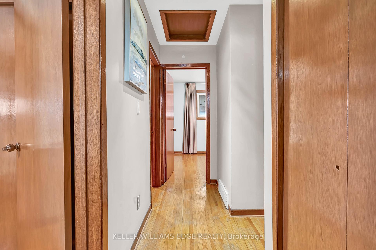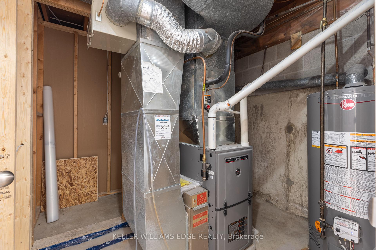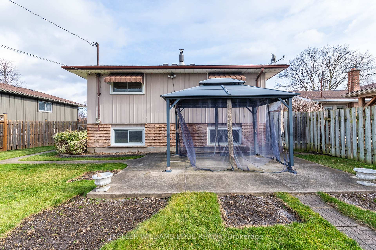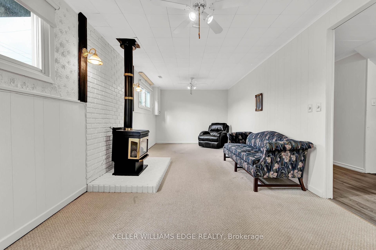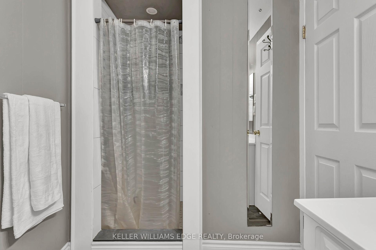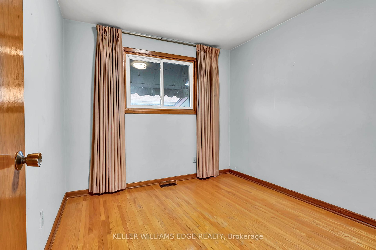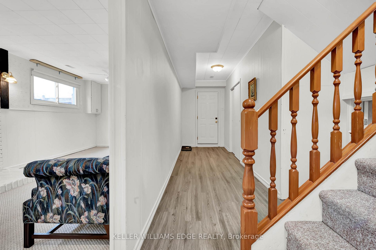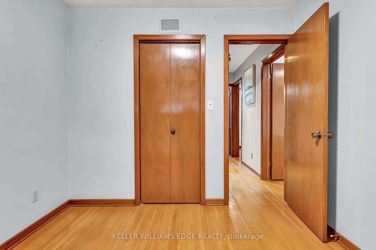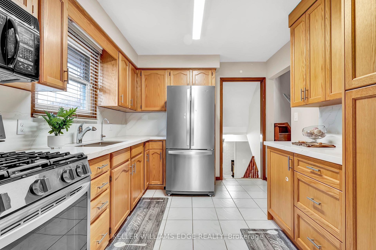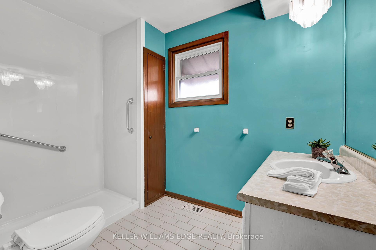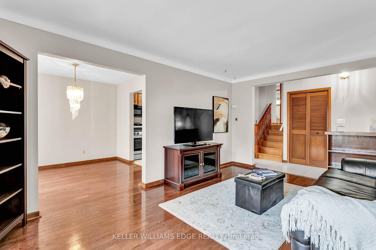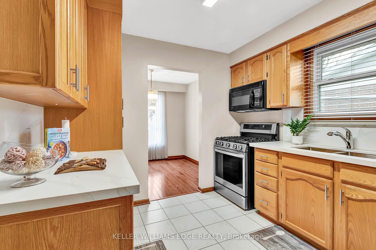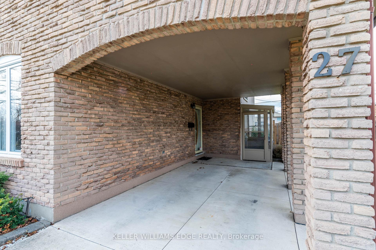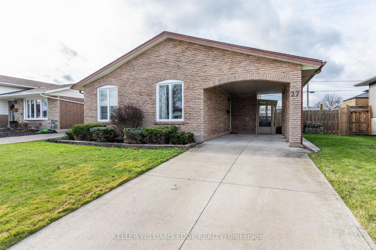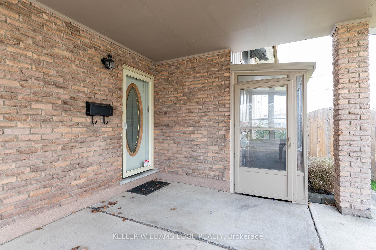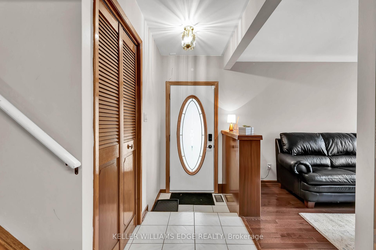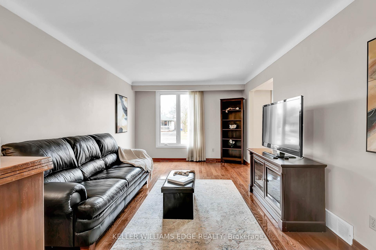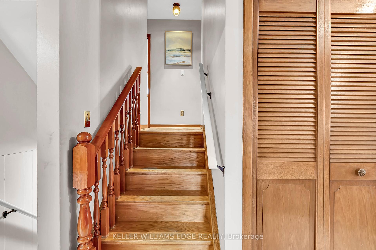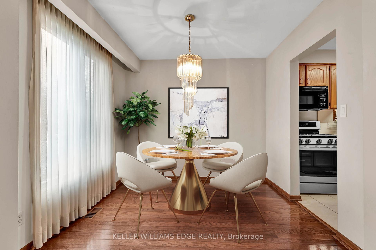$679,999
Available - For Sale
Listing ID: X11912660
27 Trelawn Pkwy , Welland, L3C 1W4, Ontario
| Welcome to 27 Trelawn Pkwy. Prime north end location, only steps away from Trelawn Park and 3 minute walk to Zehrs. Great for commuting, close to HWY 406 and HWY 20. Updated kitchen with granite counter and extended kitchen cabinet. Brand new appliances and plaster construction. Gleaming updated hardwood floors on the main original oak hardwood floor. All newer vinyl windows, Water purification system, furnace and air conditioner. Step in the large foyer and enjoy all this home has to offer with separate entrance. Upstairs you will find a large living room, formal dining room, eat in kitchen, 3 pc washroom plus 3 good sized bedrooms. This fully finished lower level a large recrm with propane fireplace, an updated 3 pc washroom. This house has alot of potential and can be easily converted into two separate units and can be rented out going rent is $1500 which is perfect for first time buyer with extra income. The recrm could be easily converted to a 4th bedroom & family room. |
| Extras: Water heater and Water softener is owned |
| Price | $679,999 |
| Taxes: | $3770.00 |
| Address: | 27 Trelawn Pkwy , Welland, L3C 1W4, Ontario |
| Lot Size: | 54.99 x 120.00 (Feet) |
| Directions/Cross Streets: | Woodlawn Rd. to Trelawn Pkwy. |
| Rooms: | 7 |
| Bedrooms: | 3 |
| Bedrooms +: | |
| Kitchens: | 1 |
| Kitchens +: | 1 |
| Family Room: | N |
| Basement: | Fin W/O, Part Bsmt |
| Approximatly Age: | 31-50 |
| Property Type: | Detached |
| Style: | Backsplit 4 |
| Exterior: | Brick |
| Garage Type: | Carport |
| (Parking/)Drive: | Pvt Double |
| Drive Parking Spaces: | 2 |
| Pool: | None |
| Approximatly Age: | 31-50 |
| Approximatly Square Footage: | 1100-1500 |
| Fireplace/Stove: | Y |
| Heat Source: | Gas |
| Heat Type: | Forced Air |
| Central Air Conditioning: | Central Air |
| Central Vac: | N |
| Sewers: | Sewers |
| Water: | Municipal |
$
%
Years
This calculator is for demonstration purposes only. Always consult a professional
financial advisor before making personal financial decisions.
| Although the information displayed is believed to be accurate, no warranties or representations are made of any kind. |
| KELLER WILLIAMS EDGE REALTY |
|
|

Sharon Soltanian
Broker Of Record
Dir:
416-892-0188
Bus:
416-901-8881
| Book Showing | Email a Friend |
Jump To:
At a Glance:
| Type: | Freehold - Detached |
| Area: | Niagara |
| Municipality: | Welland |
| Neighbourhood: | 767 - N. Welland |
| Style: | Backsplit 4 |
| Lot Size: | 54.99 x 120.00(Feet) |
| Approximate Age: | 31-50 |
| Tax: | $3,770 |
| Beds: | 3 |
| Baths: | 2 |
| Fireplace: | Y |
| Pool: | None |
Locatin Map:
Payment Calculator:


