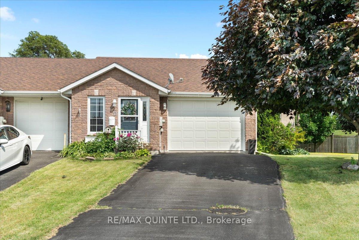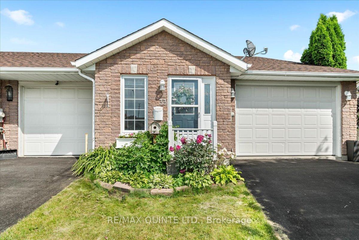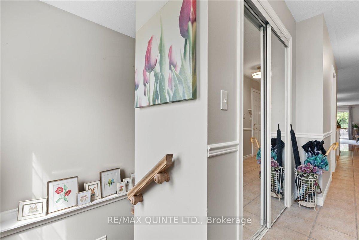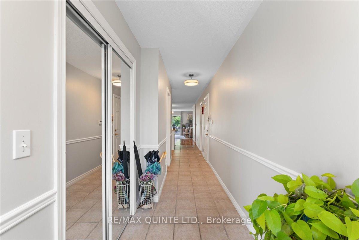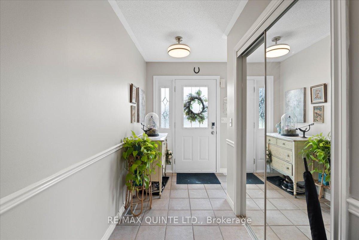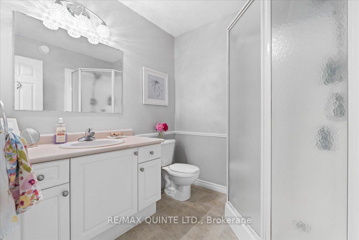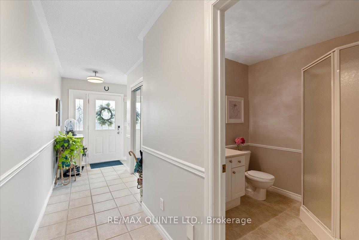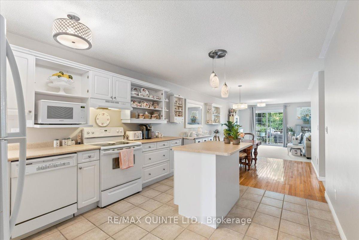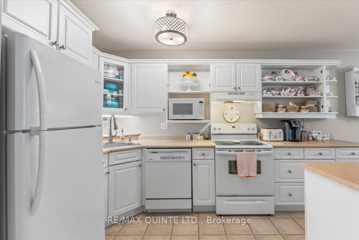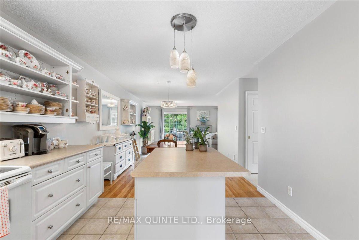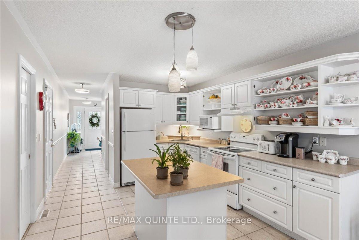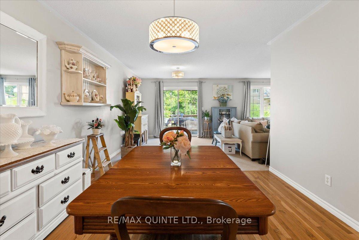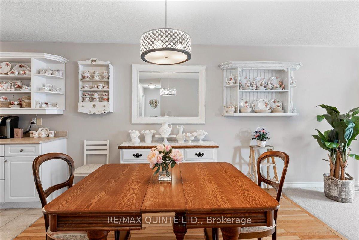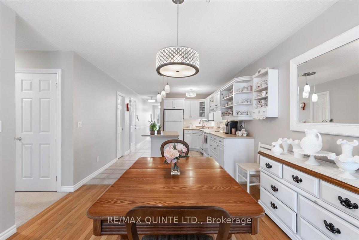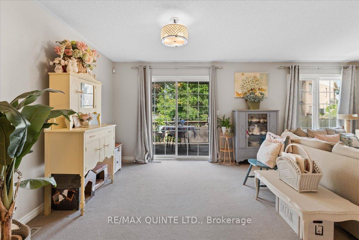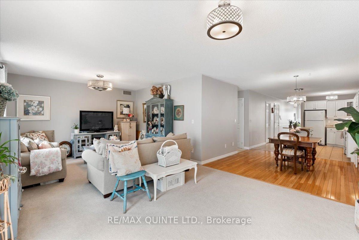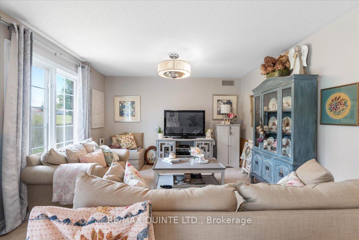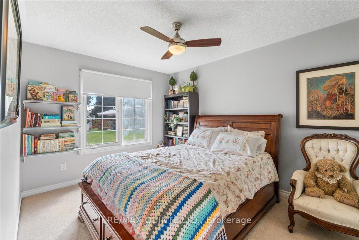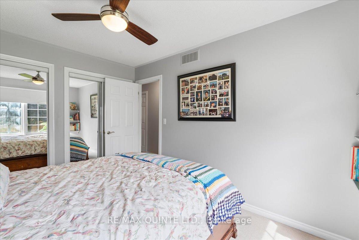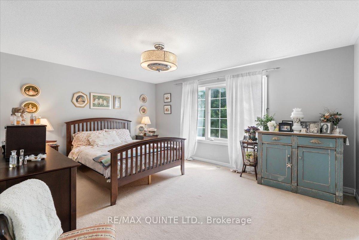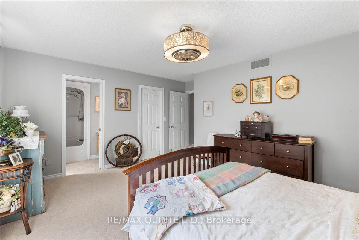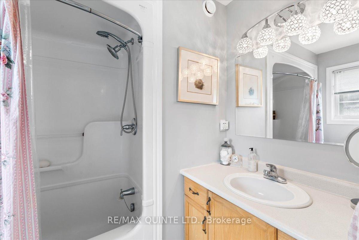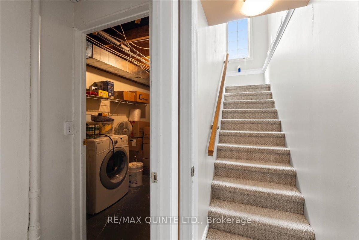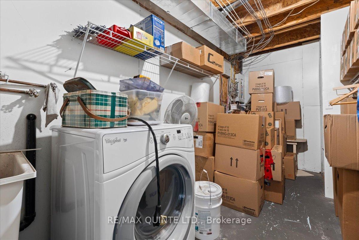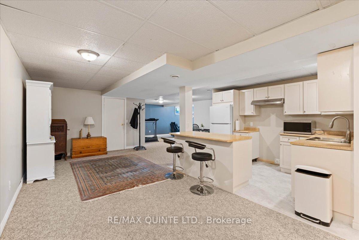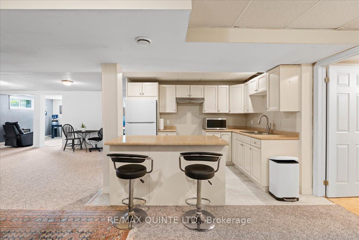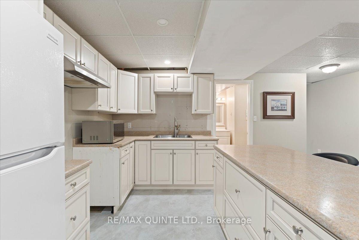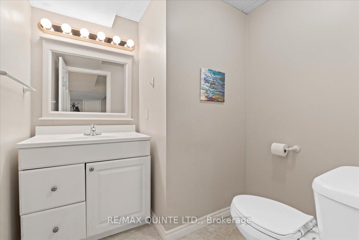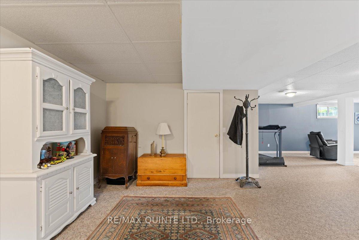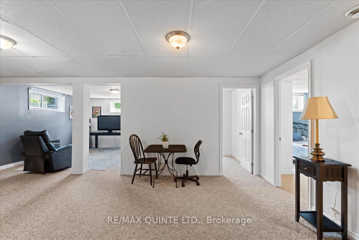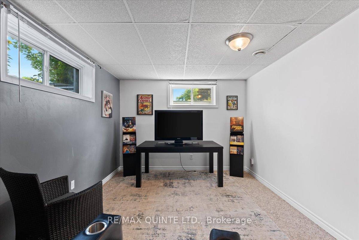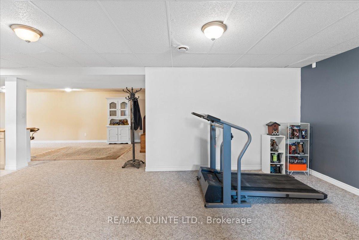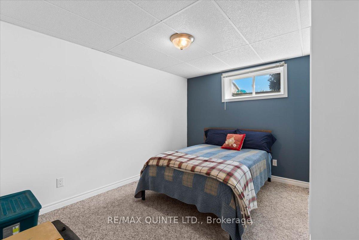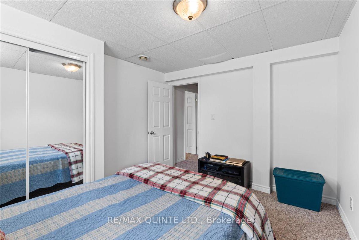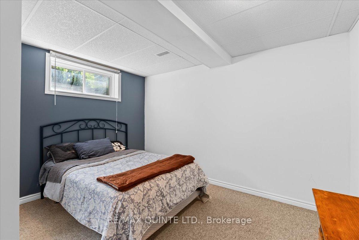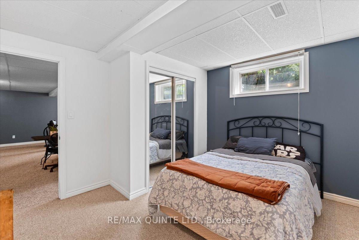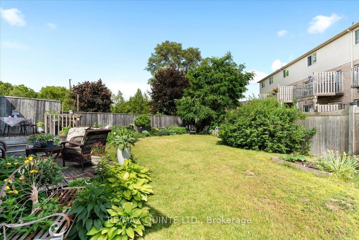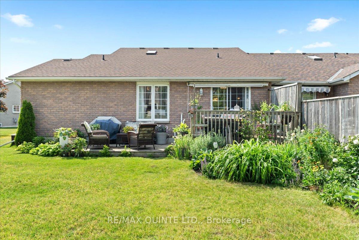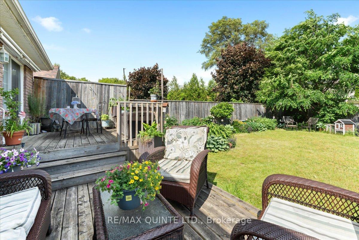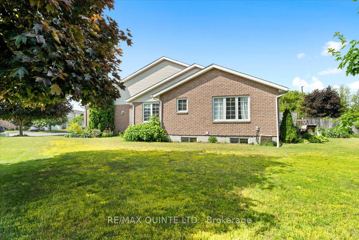$539,000
Available - For Sale
Listing ID: X11909431
33 Alder Crt , Belleville, K8P 5L5, Ontario
| Situated on a huge lot on a quiet cul-de-sac, this lovely townhouse offers the opportunity for two-family living. The main floor offers spacious principal bedroom with 4 piece ensuite bath and walk-in closet, second bedroom, 3 piece bathroom, laundry room, kitchen with lots of cupboards & large pantry, dining room with walkout to two level deck overlooking the back yard & perennial gardens. Downstairs is completely finished with lots of living space, kitchen with island, 2 piece bath (could be expanded to add a shower), two bedrooms, laundry & storage spaces. Perfect set up to accommodate extended family! Ideal location with neighbourhood walking trails, public transit, close to shopping, schools & restaurants. A quick closing could be arranged. |
| Extras: Current owner has removed some kitchen cabinet doors for displaying her china but doors & hardware are available. |
| Price | $539,000 |
| Taxes: | $4380.00 |
| Address: | 33 Alder Crt , Belleville, K8P 5L5, Ontario |
| Lot Size: | 27.25 x 106.00 (Feet) |
| Acreage: | < .50 |
| Directions/Cross Streets: | Finch & Alder |
| Rooms: | 7 |
| Rooms +: | 5 |
| Bedrooms: | 2 |
| Bedrooms +: | 2 |
| Kitchens: | 1 |
| Kitchens +: | 1 |
| Family Room: | Y |
| Basement: | Finished |
| Approximatly Age: | 16-30 |
| Property Type: | Att/Row/Twnhouse |
| Style: | Bungalow |
| Exterior: | Brick |
| Garage Type: | Attached |
| (Parking/)Drive: | Private |
| Drive Parking Spaces: | 2 |
| Pool: | None |
| Approximatly Age: | 16-30 |
| Approximatly Square Footage: | 1100-1500 |
| Property Features: | Public Trans, School |
| Fireplace/Stove: | N |
| Heat Source: | Gas |
| Heat Type: | Forced Air |
| Central Air Conditioning: | Central Air |
| Central Vac: | Y |
| Laundry Level: | Upper |
| Elevator Lift: | N |
| Sewers: | Sewers |
| Water: | Municipal |
| Utilities-Cable: | Y |
| Utilities-Hydro: | Y |
| Utilities-Gas: | Y |
| Utilities-Telephone: | Y |
$
%
Years
This calculator is for demonstration purposes only. Always consult a professional
financial advisor before making personal financial decisions.
| Although the information displayed is believed to be accurate, no warranties or representations are made of any kind. |
| RE/MAX QUINTE LTD. |
|
|

Sharon Soltanian
Broker Of Record
Dir:
416-892-0188
Bus:
416-901-8881
| Virtual Tour | Book Showing | Email a Friend |
Jump To:
At a Glance:
| Type: | Freehold - Att/Row/Twnhouse |
| Area: | Hastings |
| Municipality: | Belleville |
| Style: | Bungalow |
| Lot Size: | 27.25 x 106.00(Feet) |
| Approximate Age: | 16-30 |
| Tax: | $4,380 |
| Beds: | 2+2 |
| Baths: | 3 |
| Fireplace: | N |
| Pool: | None |
Locatin Map:
Payment Calculator:


