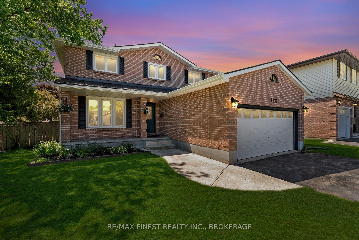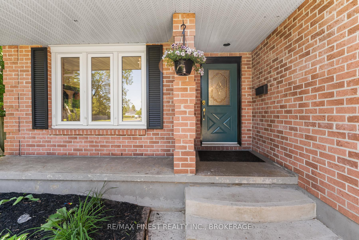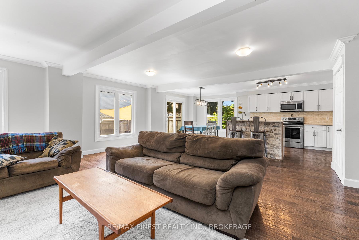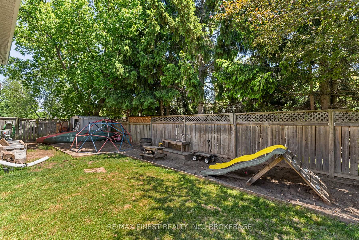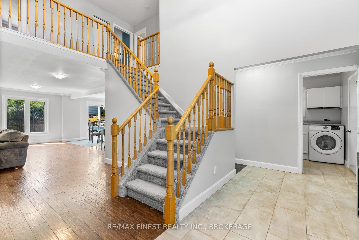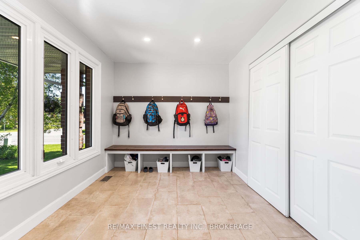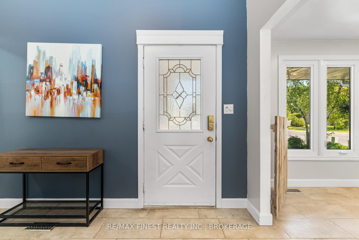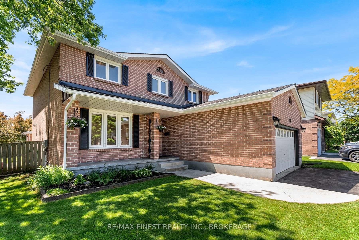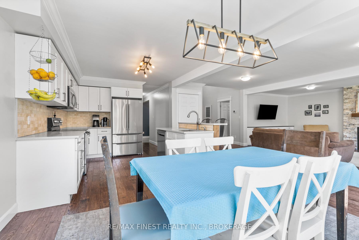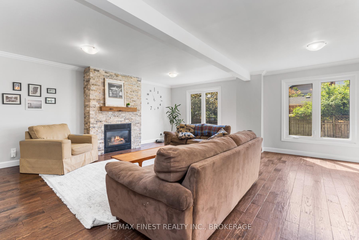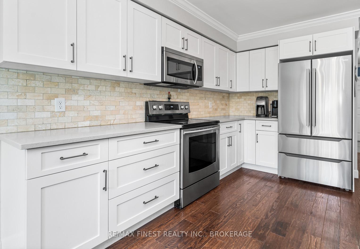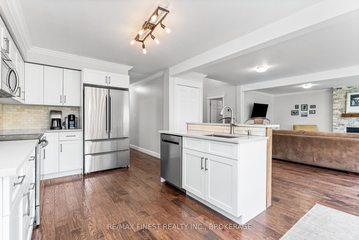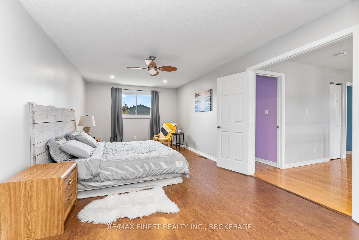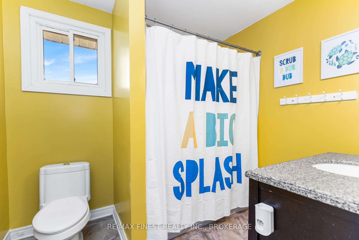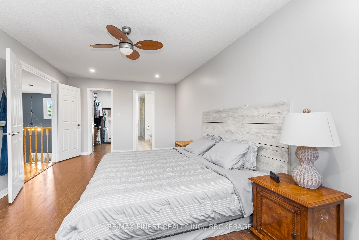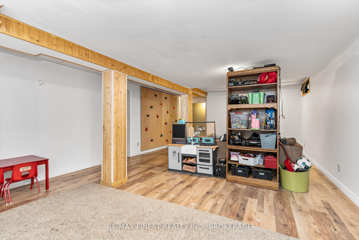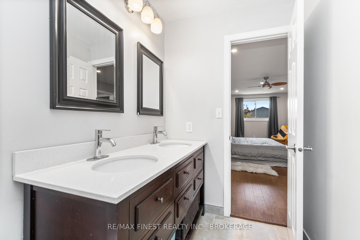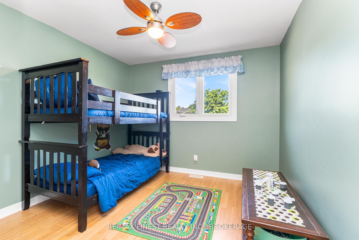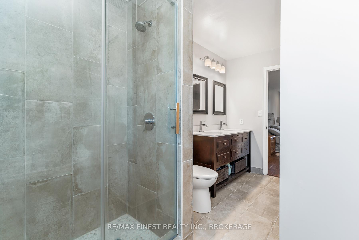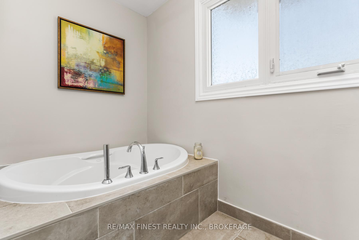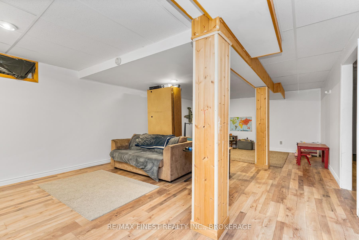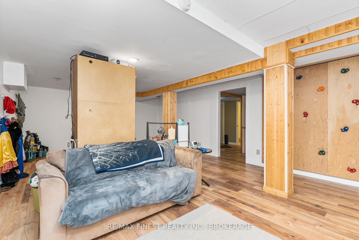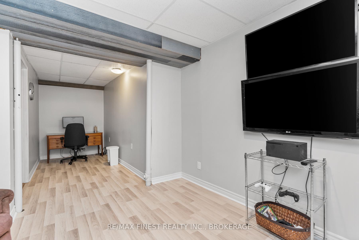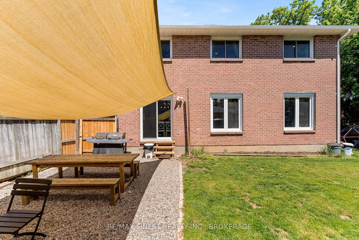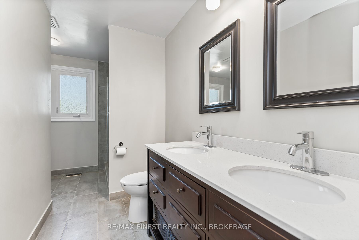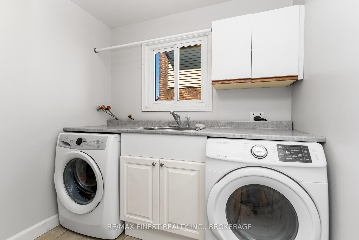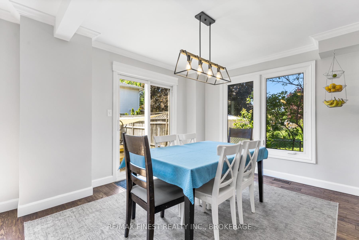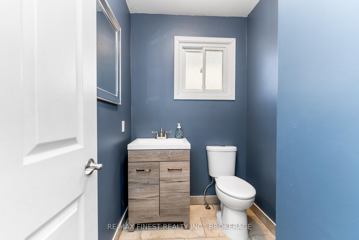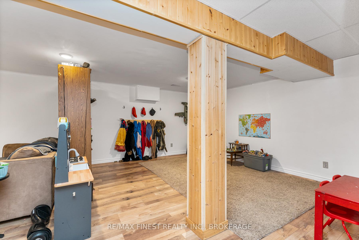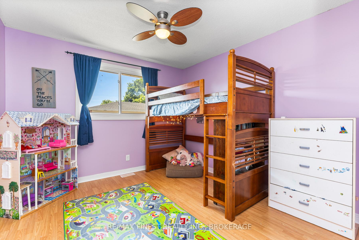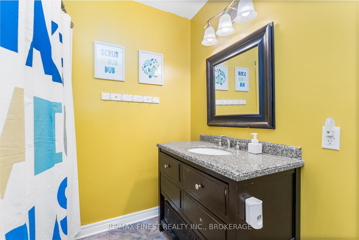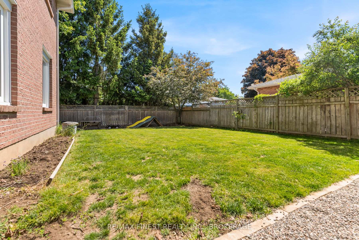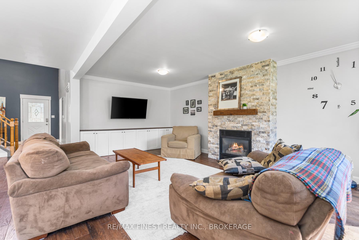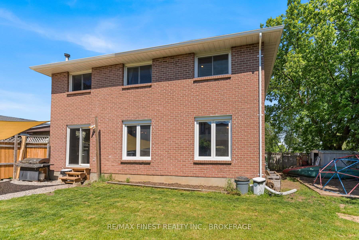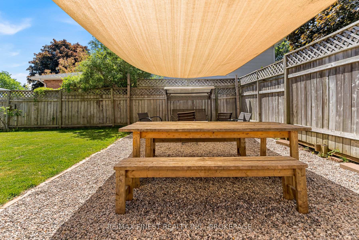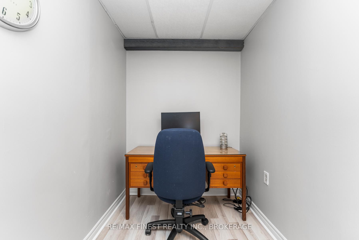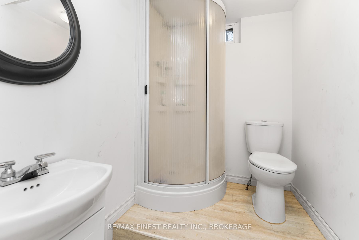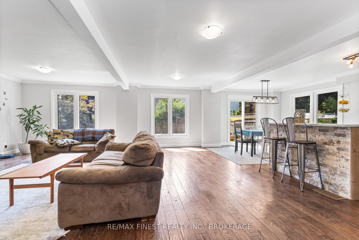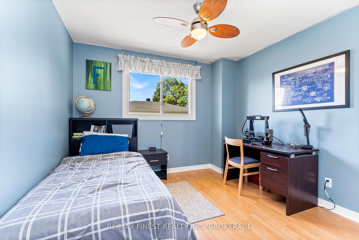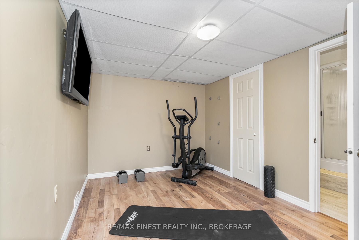$774,900
Available - For Sale
Listing ID: X11909227
1131 WINTERGREEN Cres , Kingston, K7P 2G3, Ontario
| Welcome to this wonderful 4+1 Bedroom, 4 Bathroom, all brick Family Home in Cataraqui Woods. Sitting on a large corner lot, this home offers plenty of room for the growing family. The main floor features an awesome, recently renovated, open concept living space with a huge Living Room with Gas Fireplace, plenty of storage area for books, games and toys, hardwood flooring, bright and spacious Kitchen with Stainless Steel appliances and new Corian counter tops and cabinetry. A bonus is the 5' x 11' Pantry nearby. Also on the main floor is the Laundry Room with access to the Garage, a 2pc Bath and a Den, that could be a 5th bedroom. The focal point of the Foyer is the grand stair case, with new carpeting, which leads upstairs where you'll find 4 large bedrooms, including a massive Primary bedroom with 5pc Ensuite and walk-in closet. All bedrooms have Laminate flooring. The basement is fully finished with a RecRoom, Den, Office, 3pc Bath and huge storage areas. Many main floor windows were replaced in 2008, shingles in 2023, and furnace is approximately 10 years old. This house will not disappoint! |
| Extras: Please see document section for deposit information. Schedule B to be included with all offers. |
| Price | $774,900 |
| Taxes: | $6139.28 |
| Assessment: | $438000 |
| Assessment Year: | 2024 |
| Address: | 1131 WINTERGREEN Cres , Kingston, K7P 2G3, Ontario |
| Lot Size: | 60.69 x 109.66 (Feet) |
| Acreage: | < .50 |
| Directions/Cross Streets: | Cataraqui Woods Drive to Cedarwoods to Wintergreen |
| Rooms: | 14 |
| Rooms +: | 6 |
| Bedrooms: | 4 |
| Bedrooms +: | 0 |
| Kitchens: | 1 |
| Kitchens +: | 0 |
| Family Room: | N |
| Basement: | Finished, Full |
| Approximatly Age: | 31-50 |
| Property Type: | Detached |
| Style: | 2-Storey |
| Exterior: | Brick |
| Garage Type: | Attached |
| (Parking/)Drive: | Other |
| Drive Parking Spaces: | 4 |
| Pool: | None |
| Other Structures: | Garden Shed |
| Approximatly Age: | 31-50 |
| Approximatly Square Footage: | 2000-2500 |
| Property Features: | Fenced Yard |
| Fireplace/Stove: | Y |
| Heat Source: | Gas |
| Heat Type: | Forced Air |
| Central Air Conditioning: | Central Air |
| Central Vac: | Y |
| Laundry Level: | Main |
| Elevator Lift: | N |
| Sewers: | Sewers |
| Water: | Municipal |
| Utilities-Cable: | A |
| Utilities-Hydro: | Y |
| Utilities-Gas: | Y |
| Utilities-Telephone: | A |
$
%
Years
This calculator is for demonstration purposes only. Always consult a professional
financial advisor before making personal financial decisions.
| Although the information displayed is believed to be accurate, no warranties or representations are made of any kind. |
| RE/MAX FINEST REALTY INC., BROKERAGE |
|
|

Sharon Soltanian
Broker Of Record
Dir:
416-892-0188
Bus:
416-901-8881
| Virtual Tour | Book Showing | Email a Friend |
Jump To:
At a Glance:
| Type: | Freehold - Detached |
| Area: | Frontenac |
| Municipality: | Kingston |
| Neighbourhood: | City Northwest |
| Style: | 2-Storey |
| Lot Size: | 60.69 x 109.66(Feet) |
| Approximate Age: | 31-50 |
| Tax: | $6,139.28 |
| Beds: | 4 |
| Baths: | 4 |
| Fireplace: | Y |
| Pool: | None |
Locatin Map:
Payment Calculator:


