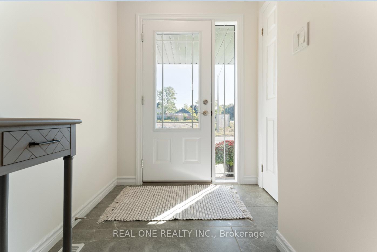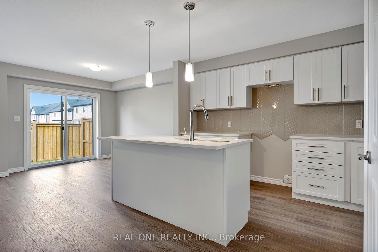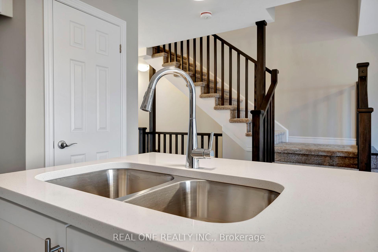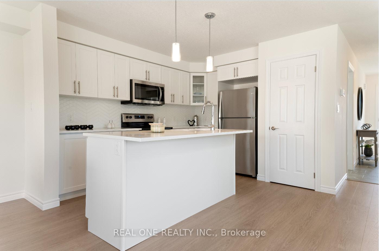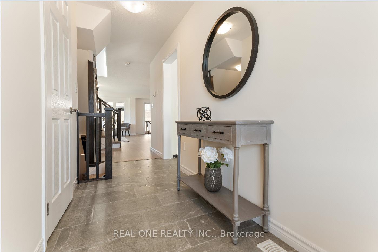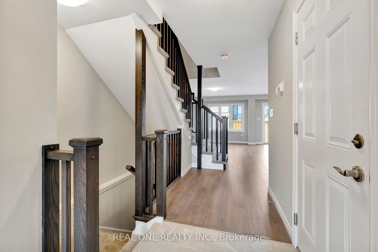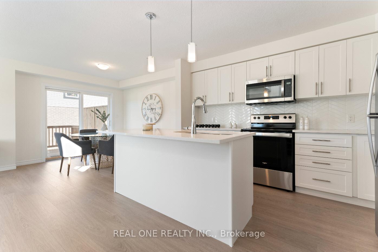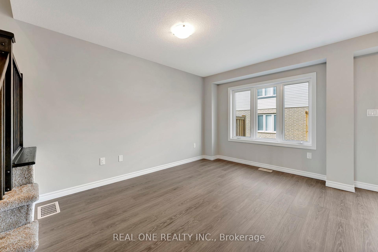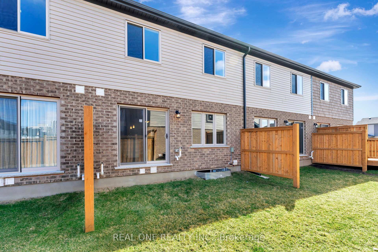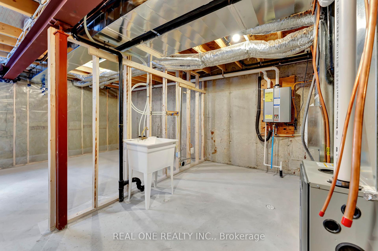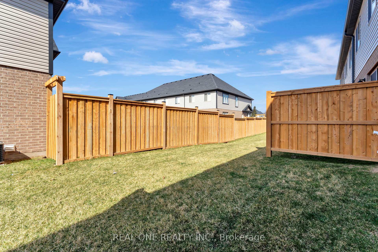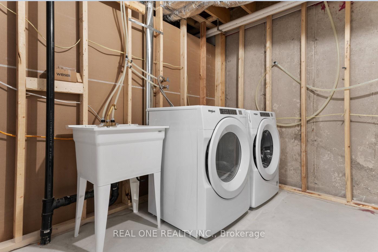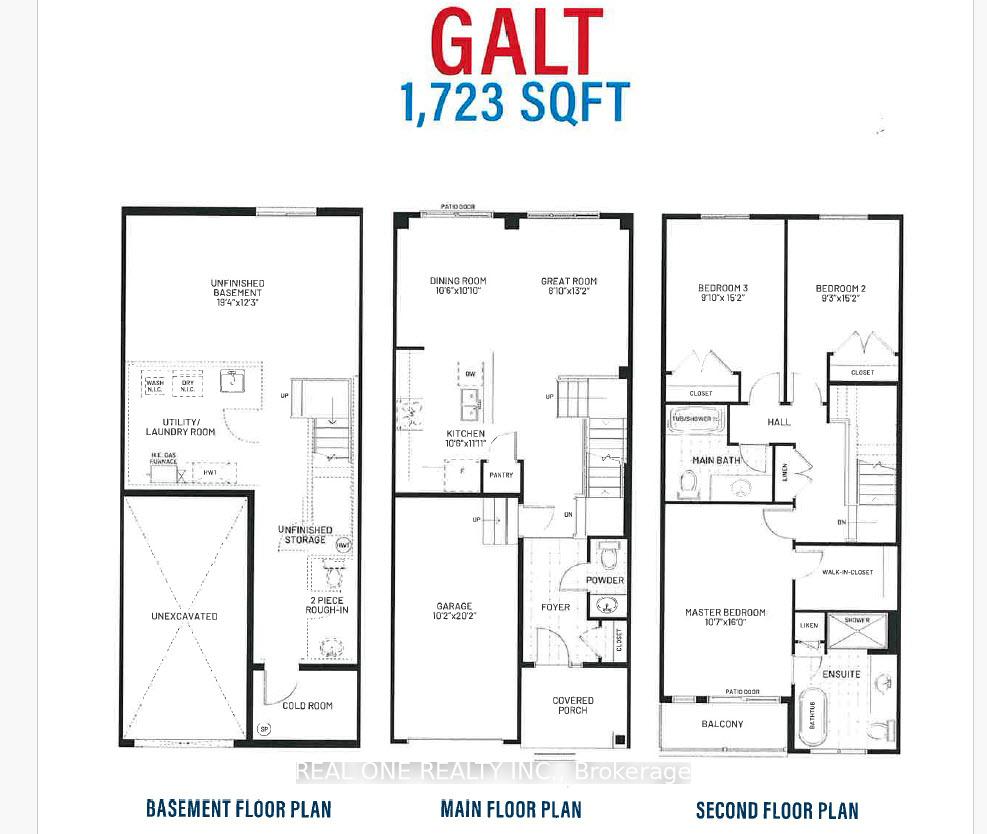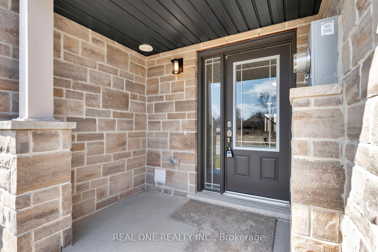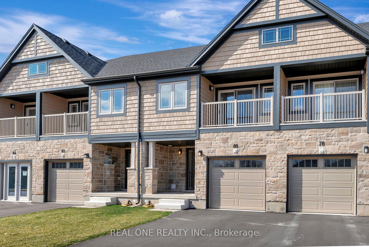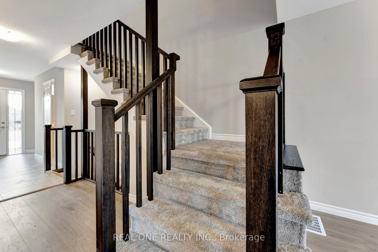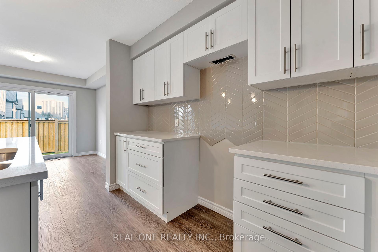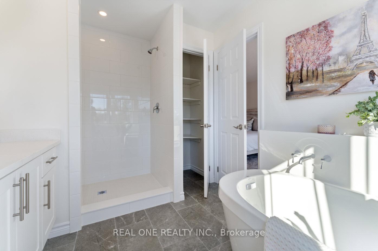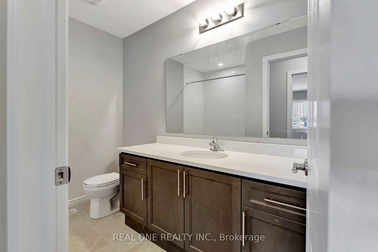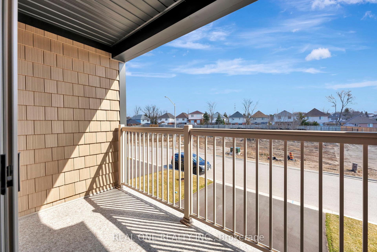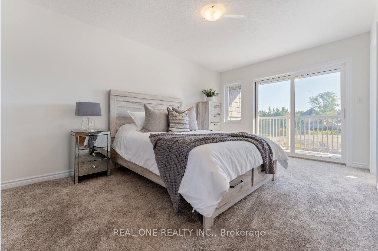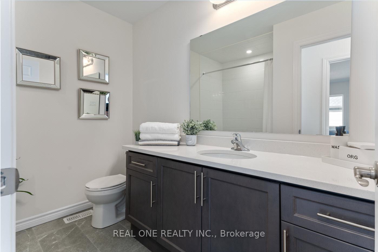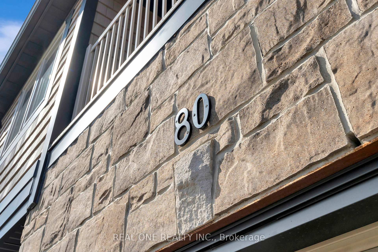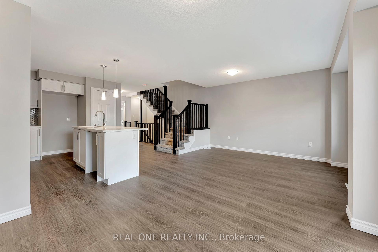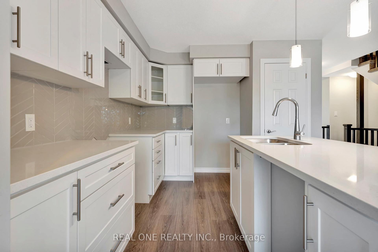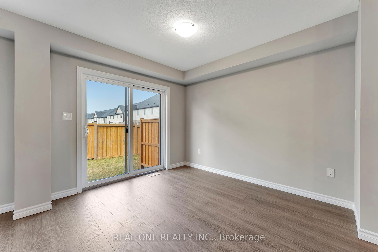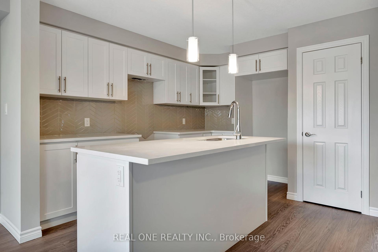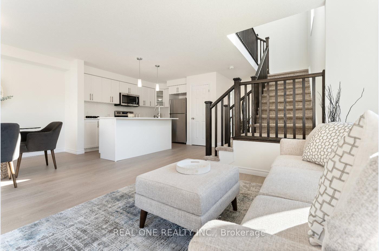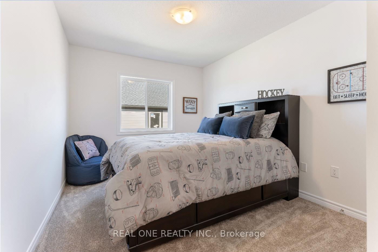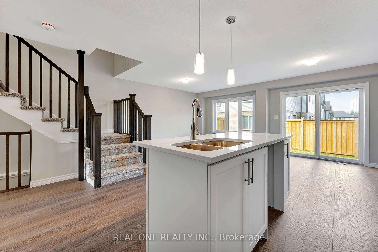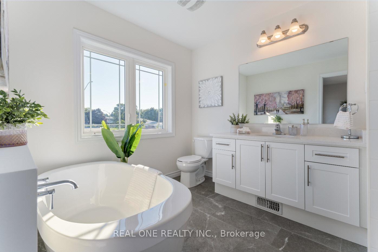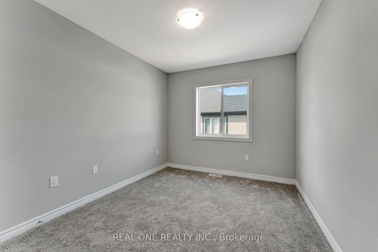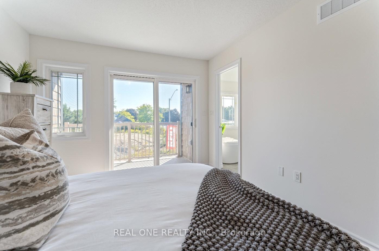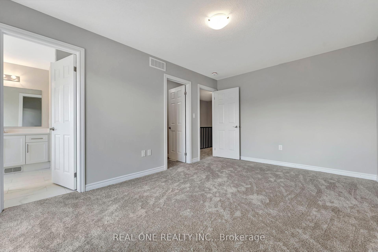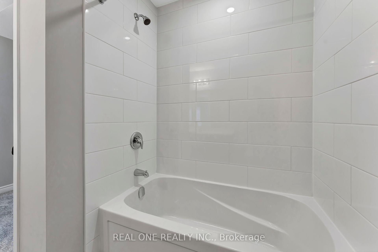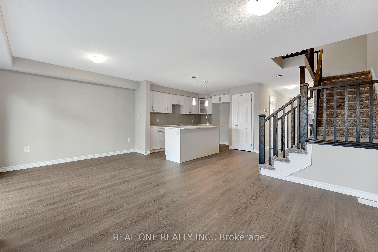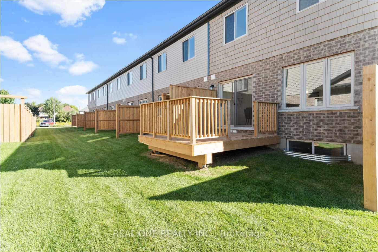$809,900
Available - For Sale
Listing ID: X11909197
80 Harrison Dr , Cambridge, N3C 2V3, Ontario
| Brand-New Move-In Ready Freehold Townhouse - 3 Bed, 2.5 Bath. Welcome to your dream home! This stunning 3-bedroom, 2.5-bathroom freehold townhouse offers flexible occupancy and is located in a quiet, mature, family-friendly neighborhood in North Galt Cambridge. Nestled within a new development, the property boasts convenience and charm, just minutes from Highway 401, YMCA, schools, parks, and shopping centers. Features You'll Love: Elegant Exterior: Beautiful stone front with a covered porch. Bright Main Floor: Open concept living, dining, and kitchen areas with large windows for natural light. Gourmet Kitchen: Includes a large island with pendant lighting, quartz countertops, backsplash, and pantry. Private Backyard: Sliding doors lead to your personal outdoor space (deck available at extra cost). Convenient Garage Access: Inside entry from the single-car garage. Second Floor Highlights: Luxurious Master Suite: Features a standalone tub, private balcony, and a spacious walk-in closet. Two Additional Bedrooms: Generously sized with a shared 4-piece bathroom. Extra Details: Spacious basement with a large window, ideal for future customization. Included appliances: Fridge, stove, washer, dryer, dishwasher, and over-the-range microwave. Please note: Staging photos are of the model home and may contain changes not included in this listing |
| Price | $809,900 |
| Taxes: | $0.00 |
| Address: | 80 Harrison Dr , Cambridge, N3C 2V3, Ontario |
| Lot Size: | 20.00 x 87.71 (Feet) |
| Directions/Cross Streets: | Much Ave./Harrison Dr. |
| Rooms: | 8 |
| Bedrooms: | 3 |
| Bedrooms +: | |
| Kitchens: | 1 |
| Family Room: | Y |
| Basement: | Full, Unfinished |
| Approximatly Age: | New |
| Property Type: | Att/Row/Twnhouse |
| Style: | 2-Storey |
| Exterior: | Stone, Vinyl Siding |
| Garage Type: | Attached |
| (Parking/)Drive: | Available |
| Drive Parking Spaces: | 1 |
| Pool: | None |
| Approximatly Age: | New |
| Approximatly Square Footage: | 1500-2000 |
| Property Features: | Library, Park, Place Of Worship, Public Transit, School, School Bus Route |
| Fireplace/Stove: | N |
| Heat Source: | Gas |
| Heat Type: | Forced Air |
| Central Air Conditioning: | Central Air |
| Central Vac: | N |
| Laundry Level: | Lower |
| Sewers: | Sewers |
| Water: | Municipal |
| Utilities-Cable: | Y |
| Utilities-Hydro: | Y |
| Utilities-Gas: | Y |
| Utilities-Telephone: | Y |
$
%
Years
This calculator is for demonstration purposes only. Always consult a professional
financial advisor before making personal financial decisions.
| Although the information displayed is believed to be accurate, no warranties or representations are made of any kind. |
| REAL ONE REALTY INC. |
|
|

Sharon Soltanian
Broker Of Record
Dir:
416-892-0188
Bus:
416-901-8881
| Book Showing | Email a Friend |
Jump To:
At a Glance:
| Type: | Freehold - Att/Row/Twnhouse |
| Area: | Waterloo |
| Municipality: | Cambridge |
| Style: | 2-Storey |
| Lot Size: | 20.00 x 87.71(Feet) |
| Approximate Age: | New |
| Beds: | 3 |
| Baths: | 3 |
| Fireplace: | N |
| Pool: | None |
Locatin Map:
Payment Calculator:


