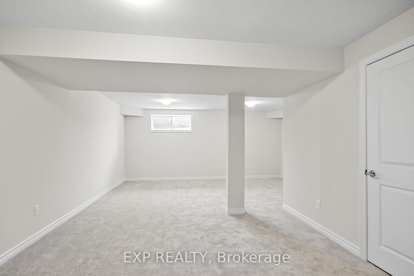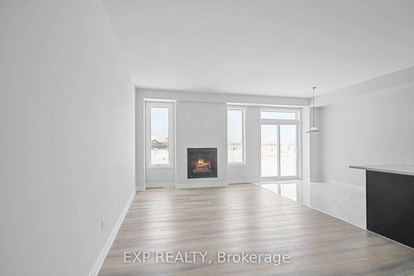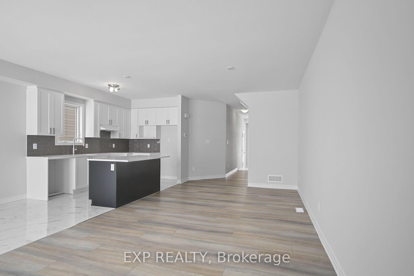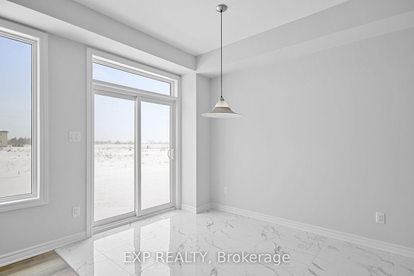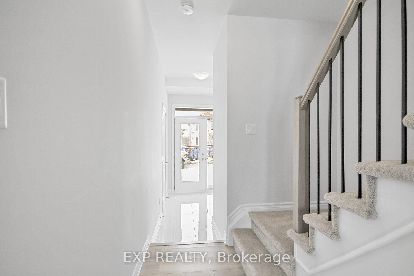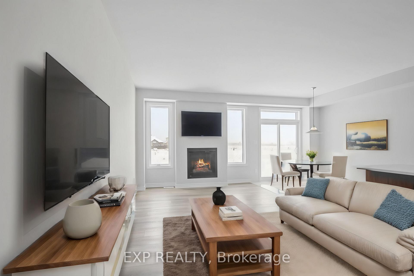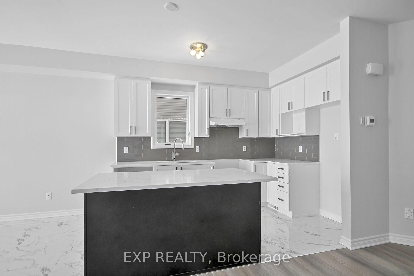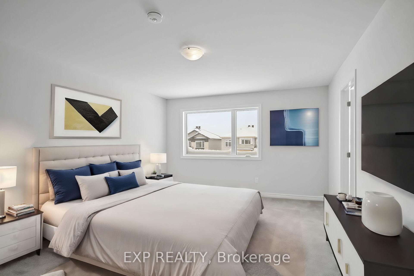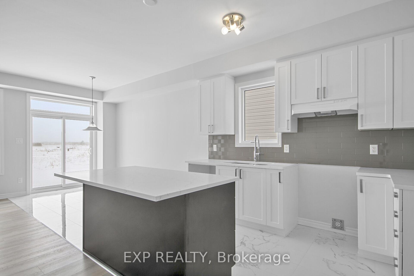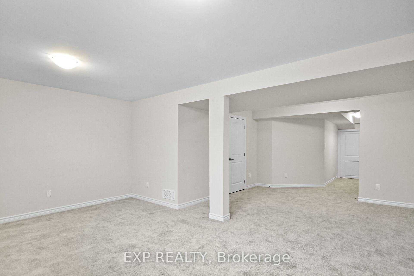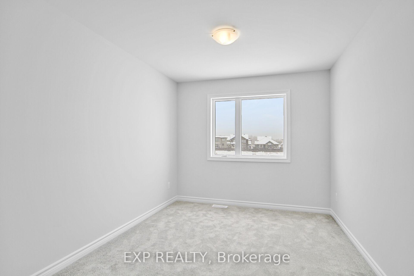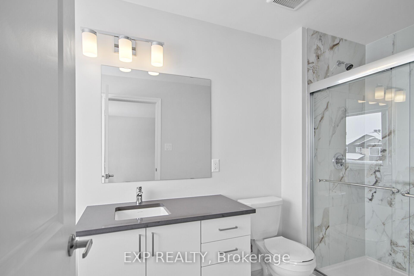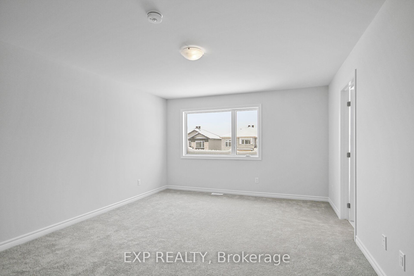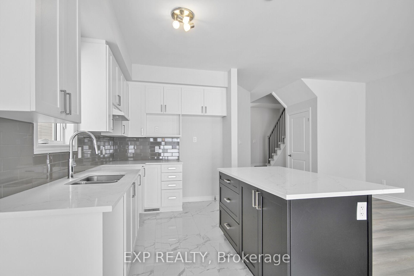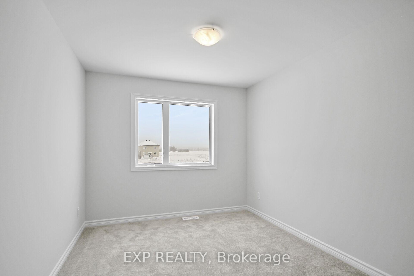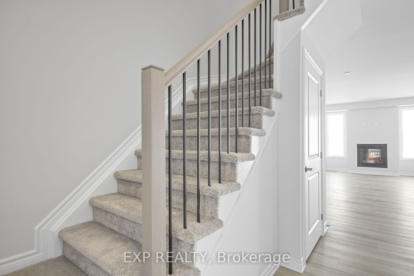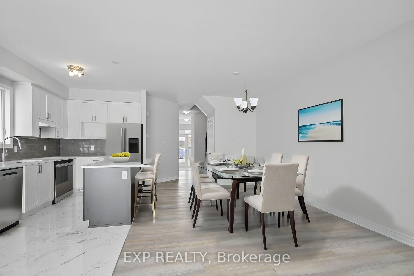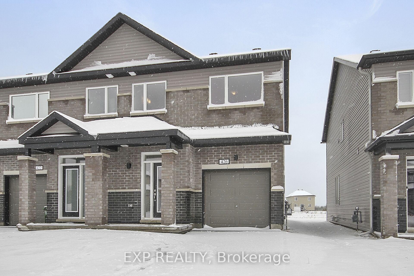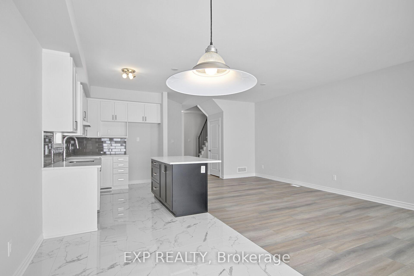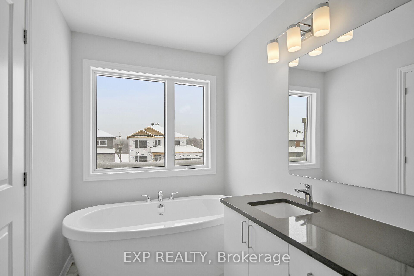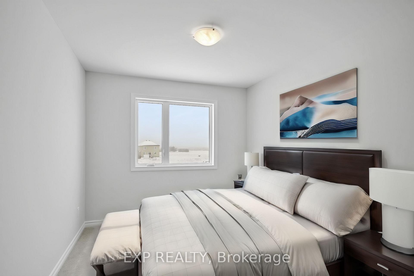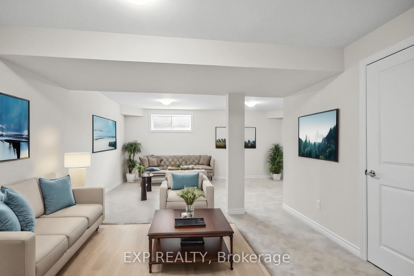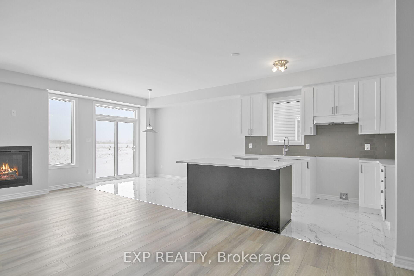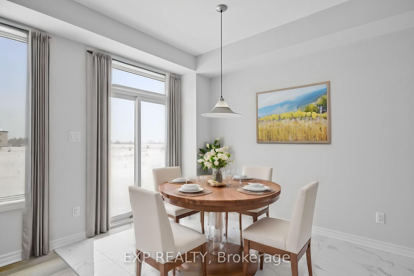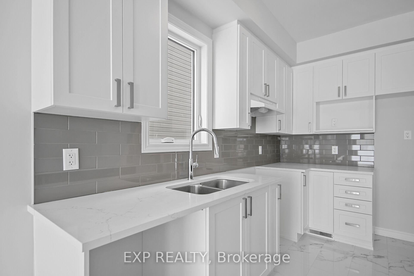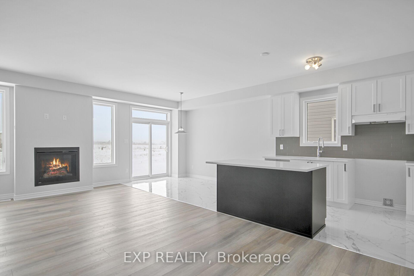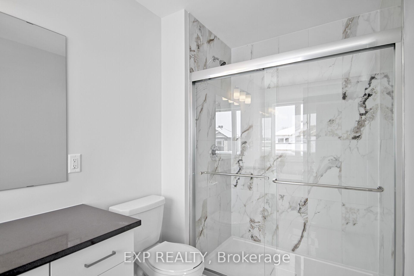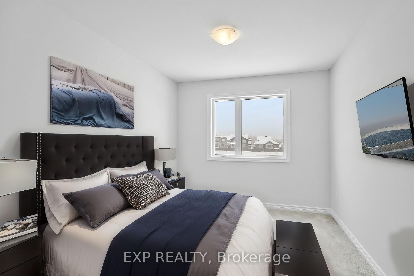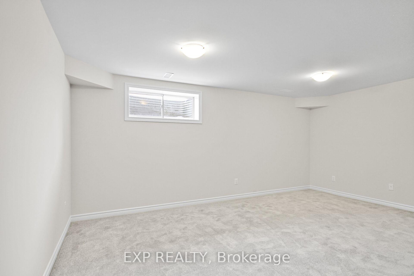$609,900
Available - For Sale
Listing ID: X11909112
1922 HAWKER , Carp - Huntley Ward, K2M 0M5, Ontario
| Be the first to experience luxury living in this BRAND NEW Pearl Model townhome (2160 sqft) by Mattino Developments in highly sought after Diamondview Estates. Featuring over $20,000 in upgrades & there is still time to choose your finishes & make this home your own! The main level unveils an open-concept living & dining area complete, an ideal setting for gatherings. The kitchen steals the spotlight w/ loads of cabinet & counter space. Enjoy breakfast in the bright nook. Retreat to the primary bedroom w/its spa-like ensuite featuring a walk-in shower, soaker tub & spacious walk-in closet. Two additional generously-sized bedrooms & a full bath offer comfort for family or guests. A dedicated laundry room adds convenience. The lower level boasts a family room for recreation. Smooth ceilings throughout and A/C rough-in. Association fee covers: Common Area Maintenance and Management Fee. This home has not been built. Images provided are to showcase builder finishes |
| Price | $609,900 |
| Taxes: | $0.00 |
| Address: | 1922 HAWKER , Carp - Huntley Ward, K2M 0M5, Ontario |
| Lot Size: | 24.87 x 124.70 (Feet) |
| Directions/Cross Streets: | 417 west towards Arnprior - exit 51 (Almonte) - right on March Road, first right on Diamondview, lef |
| Rooms: | 13 |
| Rooms +: | 0 |
| Bedrooms: | 3 |
| Bedrooms +: | 0 |
| Kitchens: | 1 |
| Kitchens +: | 0 |
| Family Room: | Y |
| Basement: | Finished, Full |
| Property Type: | Att/Row/Twnhouse |
| Style: | 2-Storey |
| Exterior: | Brick, Other |
| Garage Type: | Attached |
| Drive Parking Spaces: | 1 |
| Pool: | None |
| Property Features: | Golf, Park |
| Fireplace/Stove: | Y |
| Heat Source: | Gas |
| Heat Type: | Forced Air |
| Central Air Conditioning: | None |
| Central Vac: | N |
| Sewers: | Septic |
| Water: | Municipal |
| Utilities-Gas: | Y |
$
%
Years
This calculator is for demonstration purposes only. Always consult a professional
financial advisor before making personal financial decisions.
| Although the information displayed is believed to be accurate, no warranties or representations are made of any kind. |
| EXP REALTY |
|
|

Sharon Soltanian
Broker Of Record
Dir:
416-892-0188
Bus:
416-901-8881
| Virtual Tour | Book Showing | Email a Friend |
Jump To:
At a Glance:
| Type: | Freehold - Att/Row/Twnhouse |
| Area: | Ottawa |
| Municipality: | Carp - Huntley Ward |
| Neighbourhood: | 9104 - Huntley Ward (South East) |
| Style: | 2-Storey |
| Lot Size: | 24.87 x 124.70(Feet) |
| Beds: | 3 |
| Baths: | 3 |
| Fireplace: | Y |
| Pool: | None |
Locatin Map:
Payment Calculator:


