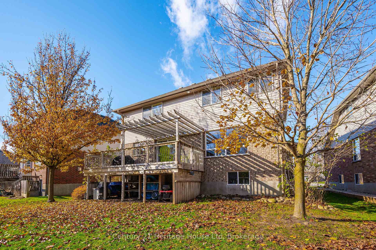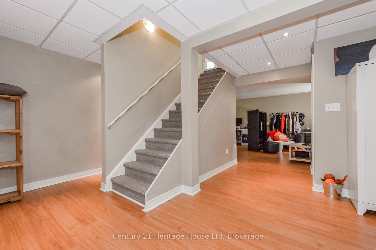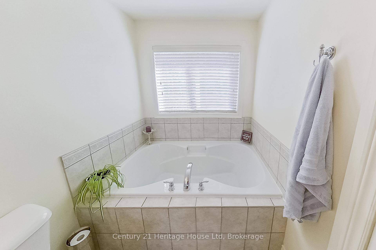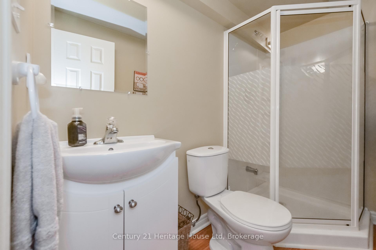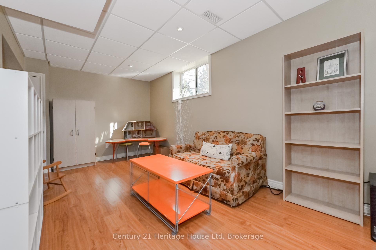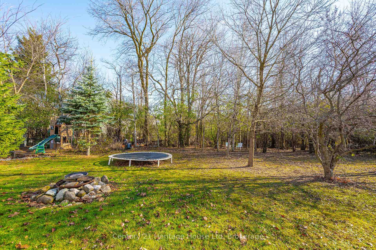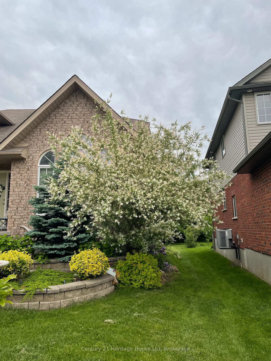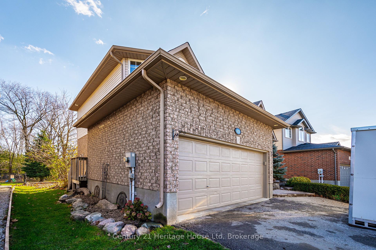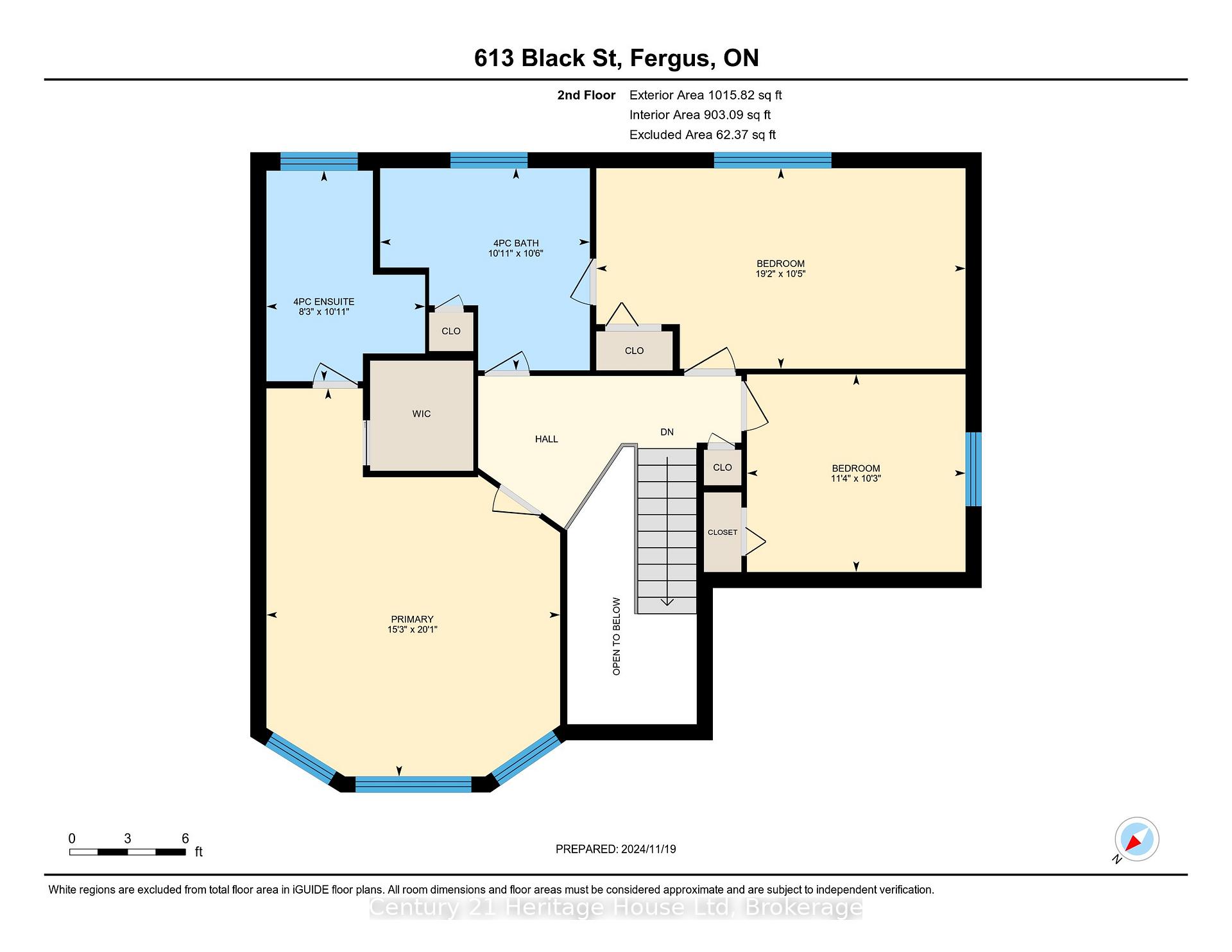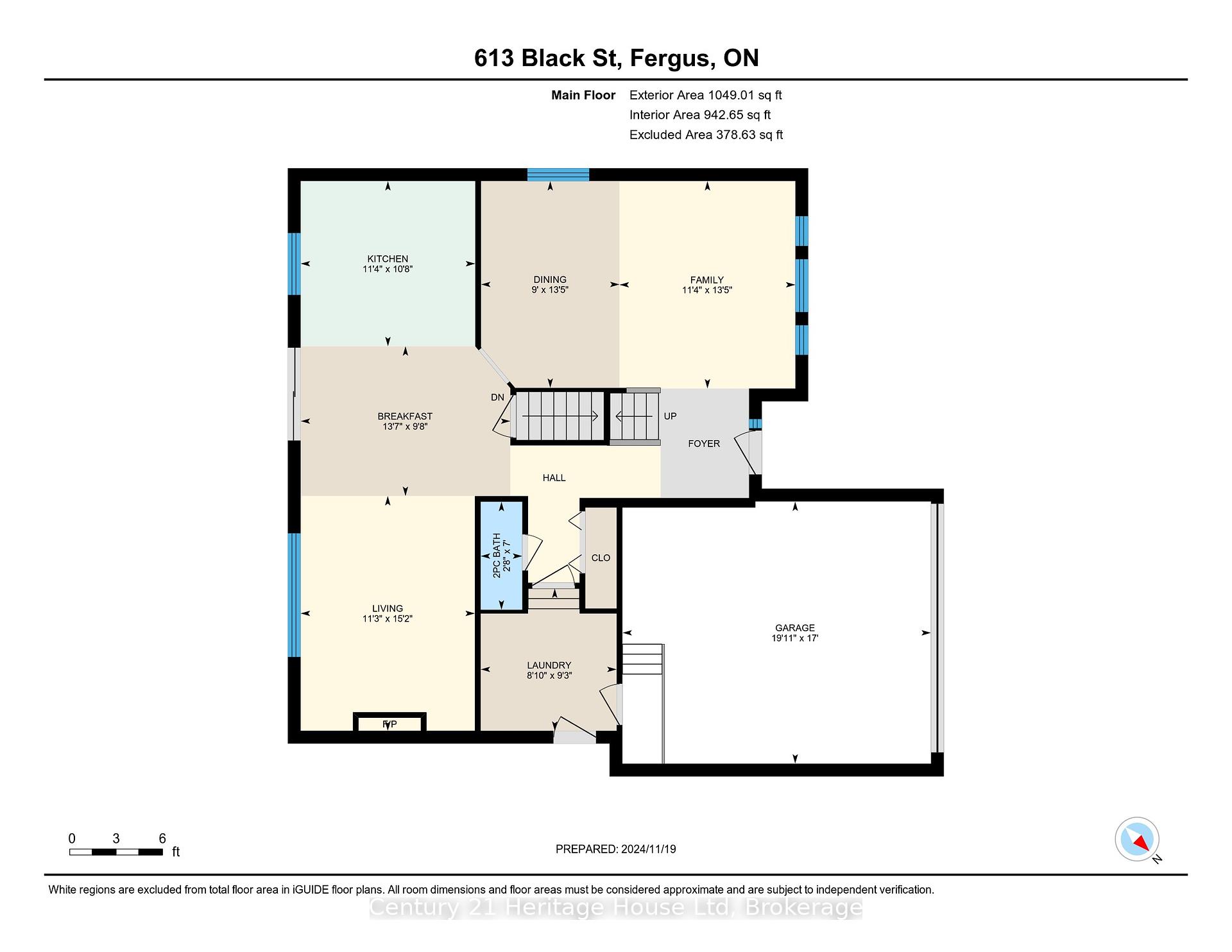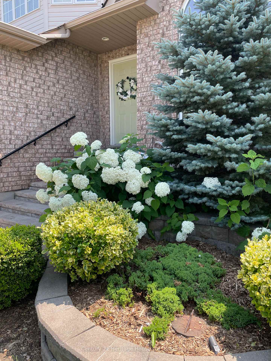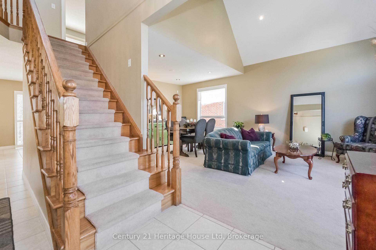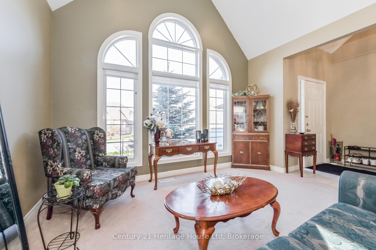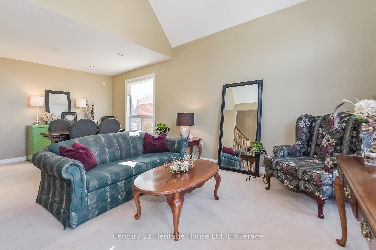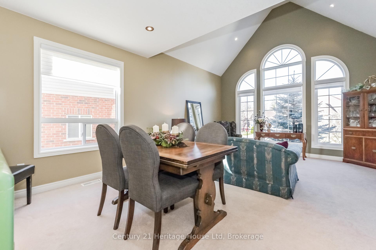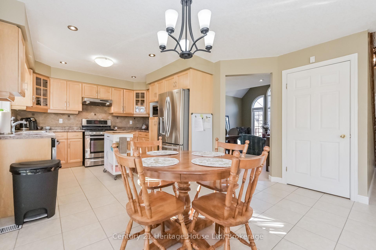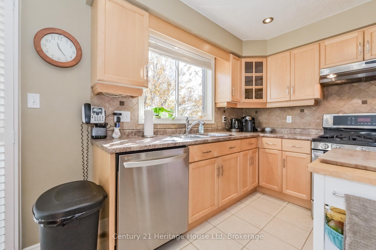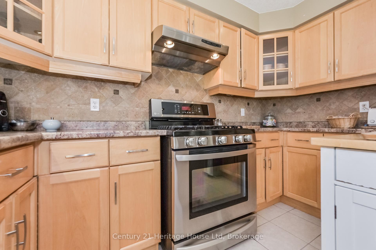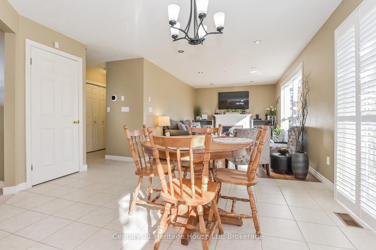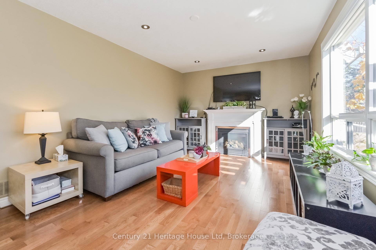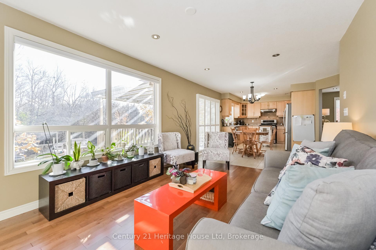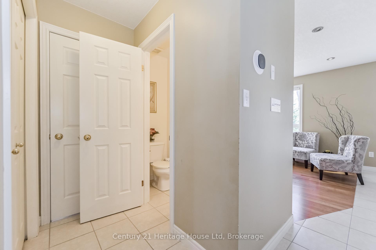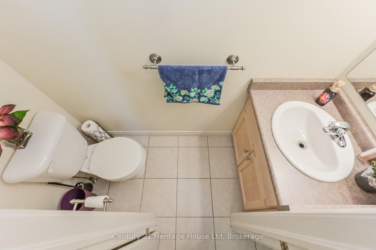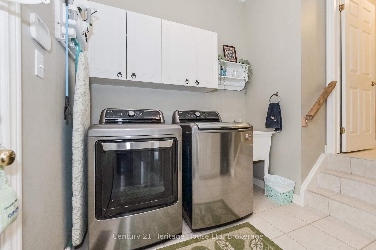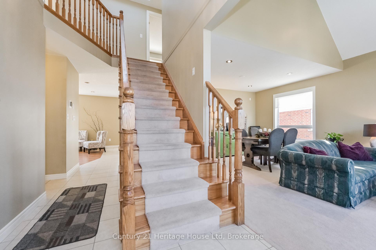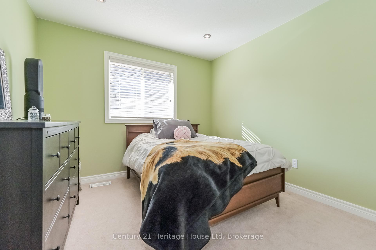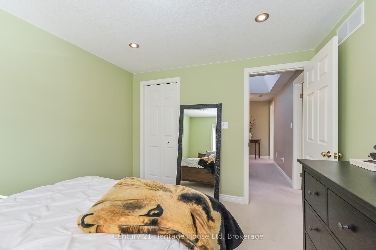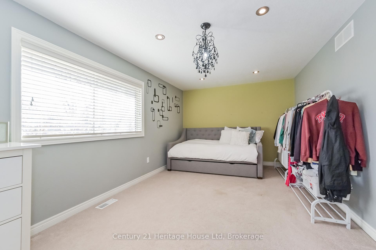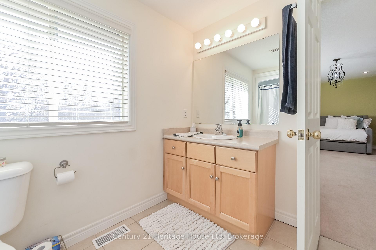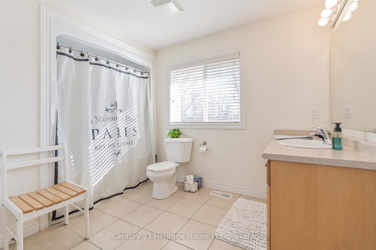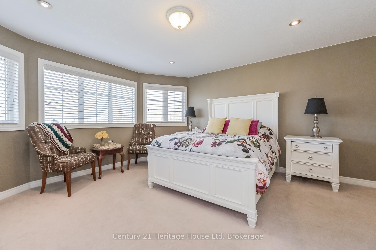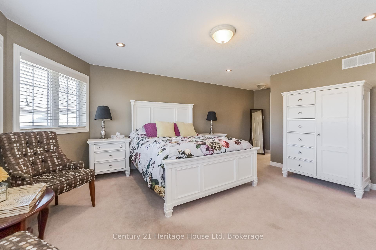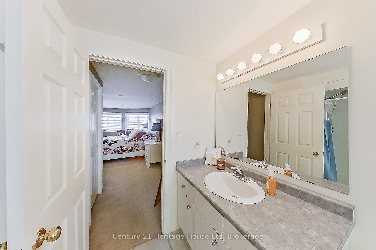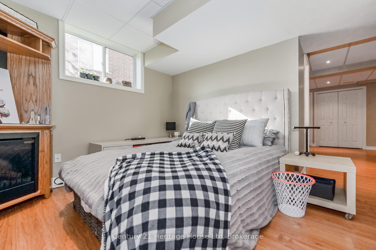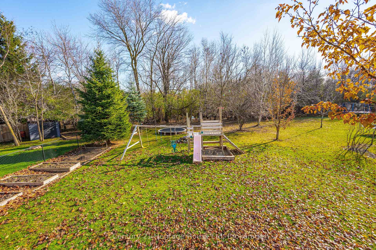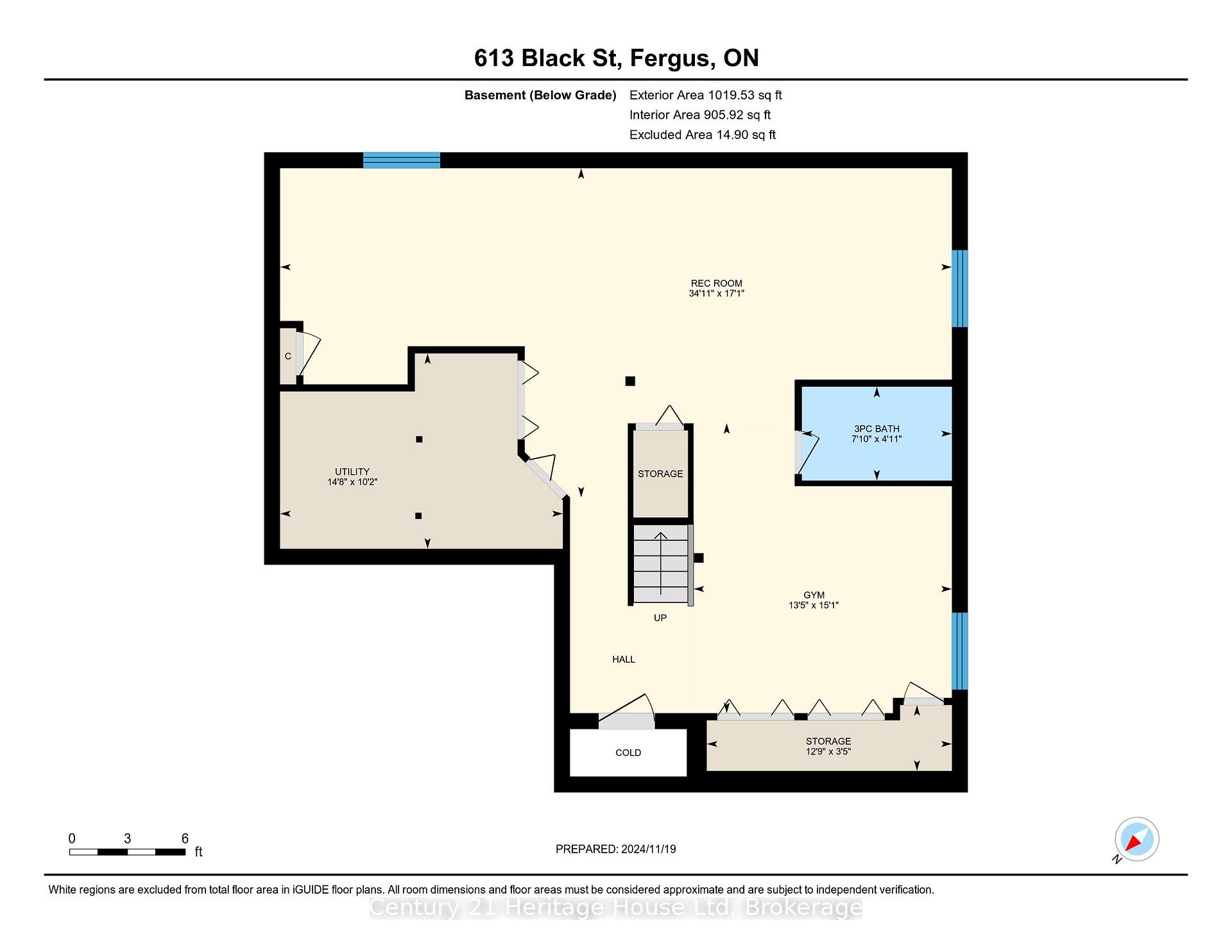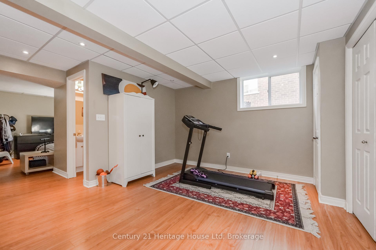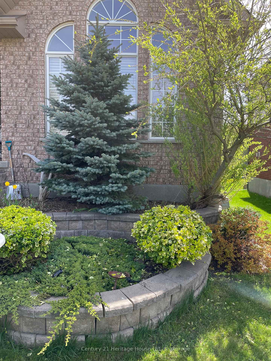$950,000
Available - For Sale
Listing ID: X11908890
613 Black St , Centre Wellington, N1M 0A3, Ontario
| This amazing 3 bedroom 4 bathroom 2 story home has everything one can ask for. The main level has an open living room, a very bright and spacious eat in kitchen with a walk out to a large Deck and family room with Gas Fireplace and main floor laundry. The fully finished basement has an exercise room, 3 piece bathroom and Large rec-room. You will find upstairs a large master bedroom with a 4 piece ensuite, 2 more large size bedrooms and 4piece bathroom. Outside you can find a fully insulated 2 car garage, manicured beds and in the back you can sit on the deck and enjoy the large private backyard that is beautifully landscaped and backing onto a forest area. Other features include gas hook up for the BBQ and stove and a new heat pump to keep you cool on those hot summer days. This home won't disappoint, so book your appointment today. |
| Price | $950,000 |
| Taxes: | $5080.00 |
| Assessment: | $418000 |
| Assessment Year: | 2024 |
| Address: | 613 Black St , Centre Wellington, N1M 0A3, Ontario |
| Lot Size: | 46.40 x 118.27 (Feet) |
| Acreage: | < .50 |
| Directions/Cross Streets: | turn left off Hwy 6 if heading north |
| Rooms: | 12 |
| Rooms +: | 4 |
| Bedrooms: | 3 |
| Bedrooms +: | |
| Kitchens: | 1 |
| Family Room: | Y |
| Basement: | Finished |
| Approximatly Age: | 16-30 |
| Property Type: | Detached |
| Style: | 2-Storey |
| Exterior: | Brick, Vinyl Siding |
| Garage Type: | Attached |
| (Parking/)Drive: | Pvt Double |
| Drive Parking Spaces: | 2 |
| Pool: | None |
| Other Structures: | Garden Shed |
| Approximatly Age: | 16-30 |
| Approximatly Square Footage: | 2000-2500 |
| Property Features: | Place Of Wor, Rec Centre, School, School Bus Route, Wooded/Treed |
| Fireplace/Stove: | Y |
| Heat Source: | Gas |
| Heat Type: | Forced Air |
| Central Air Conditioning: | Other |
| Central Vac: | Y |
| Laundry Level: | Main |
| Elevator Lift: | N |
| Sewers: | Sewers |
| Water: | Municipal |
| Utilities-Cable: | Y |
| Utilities-Hydro: | Y |
| Utilities-Gas: | Y |
| Utilities-Telephone: | Y |
$
%
Years
This calculator is for demonstration purposes only. Always consult a professional
financial advisor before making personal financial decisions.
| Although the information displayed is believed to be accurate, no warranties or representations are made of any kind. |
| Century 21 Heritage House Ltd |
|
|

Sharon Soltanian
Broker Of Record
Dir:
416-892-0188
Bus:
416-901-8881
| Virtual Tour | Book Showing | Email a Friend |
Jump To:
At a Glance:
| Type: | Freehold - Detached |
| Area: | Wellington |
| Municipality: | Centre Wellington |
| Neighbourhood: | Fergus |
| Style: | 2-Storey |
| Lot Size: | 46.40 x 118.27(Feet) |
| Approximate Age: | 16-30 |
| Tax: | $5,080 |
| Beds: | 3 |
| Baths: | 4 |
| Fireplace: | Y |
| Pool: | None |
Locatin Map:
Payment Calculator:


