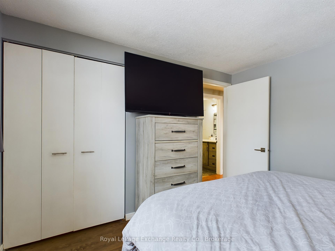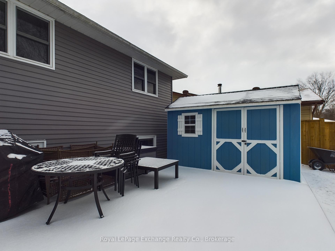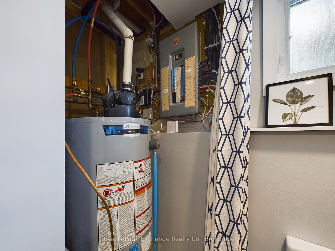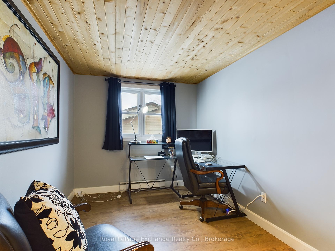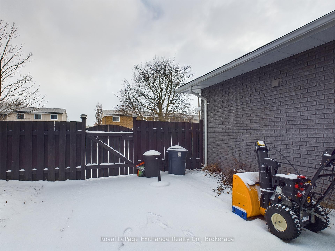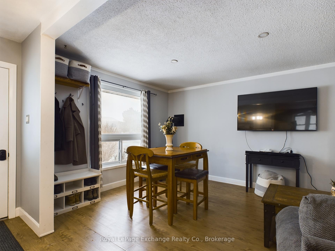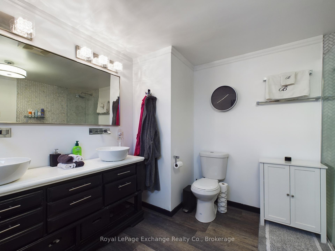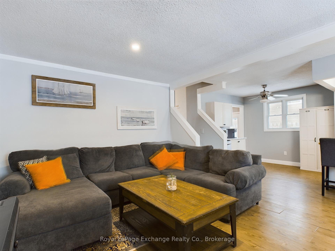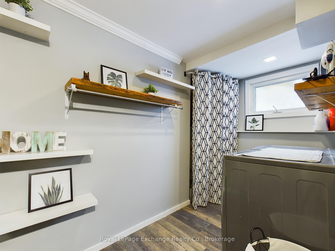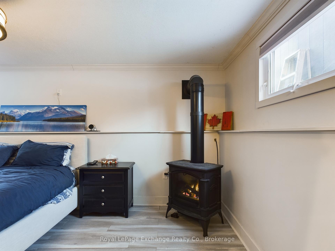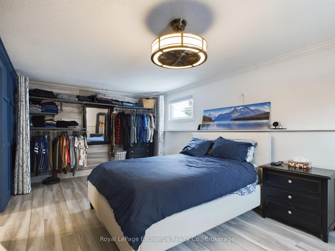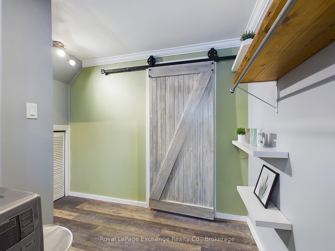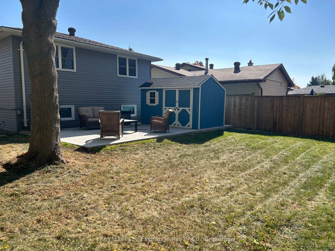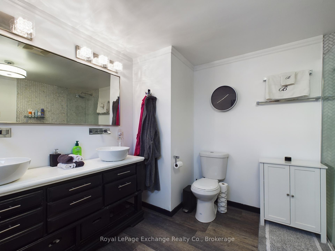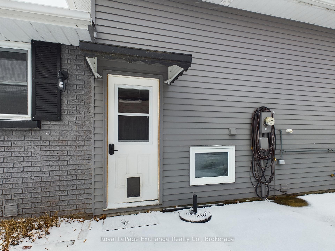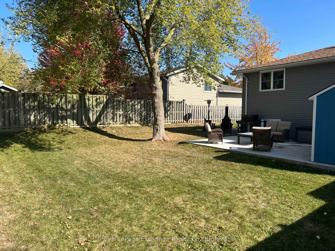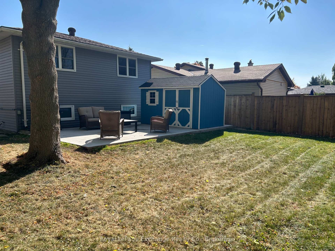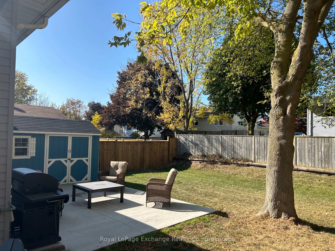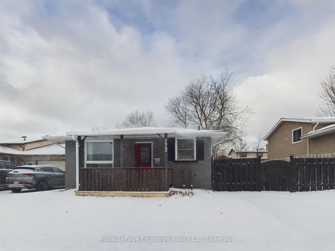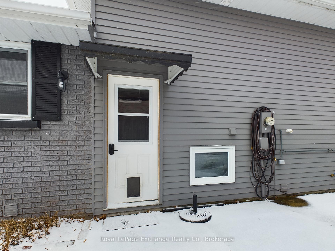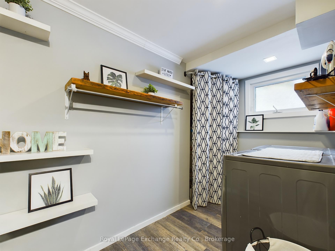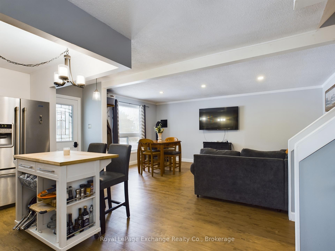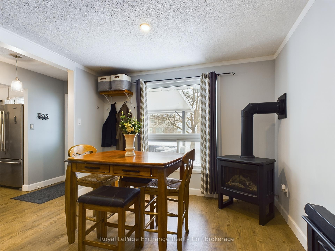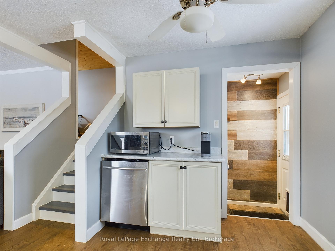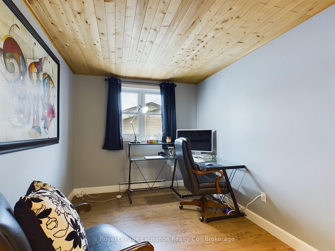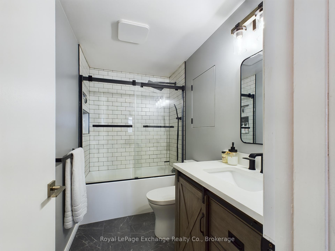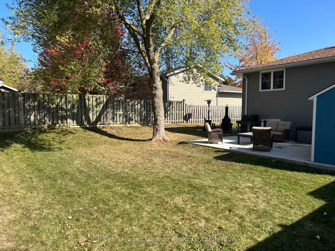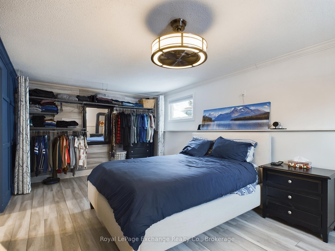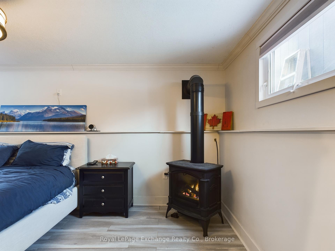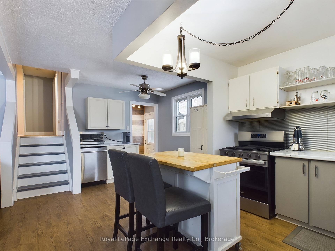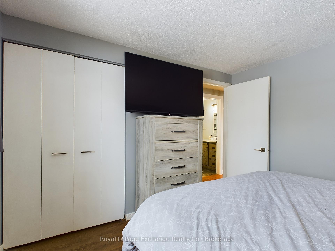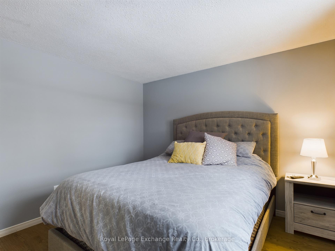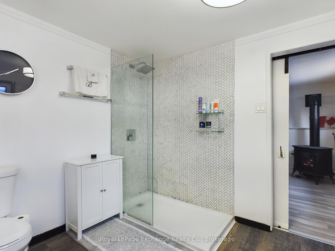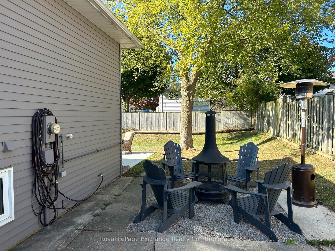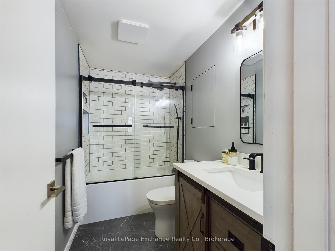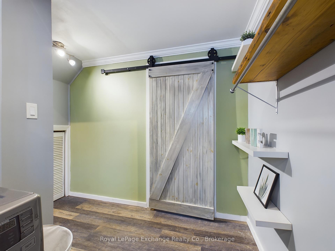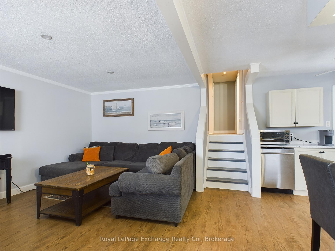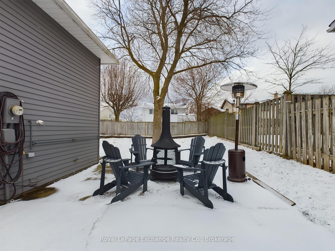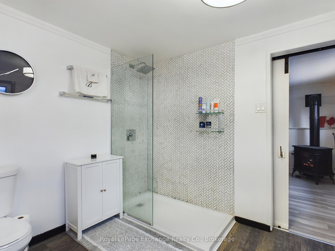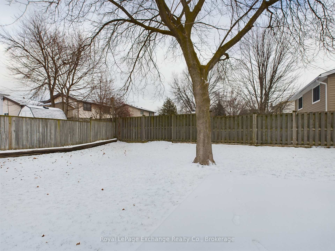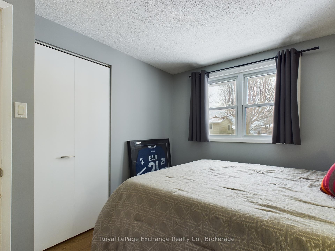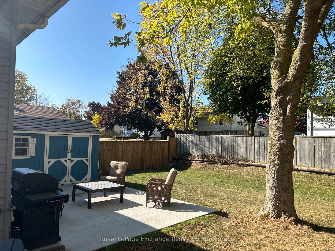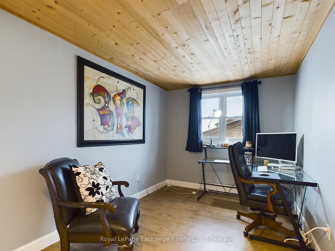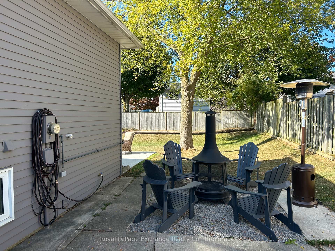$499,000
Available - For Sale
Listing ID: X11908874
772 Walsh St , Kincardine, N2Z 1R1, Ontario
| This 3 bedroom, 2 bathroom home in Kincardine Huron Heights area is a must see. This home has been thoughtfully taken care of and the space is very functional. The open concept main floor allows for line of sight throughout, great for spending time together as a family. The natural gas fireplace in the living area provides a nice warm heat in the winter. There is lots of room to keep the dining room area where it is or relocate it to create an eat in kitchen providing more space for another couch or chairs. Upstairs you will find an office area for those of you who work at home or like lounging or gaming! This room could easily be converted back to a bedroom. The bathroom has had a modern update and even provides some extra storage! Two good sized bedrooms complete the second level. Down to the basement! Here you will find the tidy laundry and utility room, a crawl space for storage and the largest room in the basement, currently being used as the primary bedroom suite complete with a luxury 3 piece bathroom and cozy natural gas fireplace. This room could also function as a family room. Don't forget the large, fully fenced in backyard and garden shed. The mature trees provide shade in the summer. This is a great family neighbourhood and this house won't last long! Book a showing today. |
| Price | $499,000 |
| Taxes: | $2802.50 |
| Assessment: | $183000 |
| Assessment Year: | 2024 |
| Address: | 772 Walsh St , Kincardine, N2Z 1R1, Ontario |
| Lot Size: | 50.00 x 110.00 (Feet) |
| Directions/Cross Streets: | Durham Street |
| Rooms: | 10 |
| Bedrooms: | 3 |
| Bedrooms +: | |
| Kitchens: | 1 |
| Family Room: | Y |
| Basement: | Finished, Part Bsmt |
| Approximatly Age: | 31-50 |
| Property Type: | Detached |
| Style: | Backsplit 3 |
| Exterior: | Alum Siding, Brick |
| Garage Type: | None |
| (Parking/)Drive: | Pvt Double |
| Drive Parking Spaces: | 4 |
| Pool: | None |
| Other Structures: | Garden Shed |
| Approximatly Age: | 31-50 |
| Approximatly Square Footage: | 1100-1500 |
| Fireplace/Stove: | Y |
| Heat Source: | Electric |
| Heat Type: | Baseboard |
| Central Air Conditioning: | None |
| Central Vac: | Y |
| Laundry Level: | Lower |
| Elevator Lift: | N |
| Sewers: | Sewers |
| Water: | Municipal |
$
%
Years
This calculator is for demonstration purposes only. Always consult a professional
financial advisor before making personal financial decisions.
| Although the information displayed is believed to be accurate, no warranties or representations are made of any kind. |
| Royal LePage Exchange Realty Co. |
|
|

Sharon Soltanian
Broker Of Record
Dir:
416-892-0188
Bus:
416-901-8881
| Virtual Tour | Book Showing | Email a Friend |
Jump To:
At a Glance:
| Type: | Freehold - Detached |
| Area: | Bruce |
| Municipality: | Kincardine |
| Neighbourhood: | Kincardine |
| Style: | Backsplit 3 |
| Lot Size: | 50.00 x 110.00(Feet) |
| Approximate Age: | 31-50 |
| Tax: | $2,802.5 |
| Beds: | 3 |
| Baths: | 2 |
| Fireplace: | Y |
| Pool: | None |
Locatin Map:
Payment Calculator:


