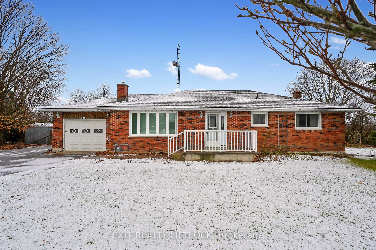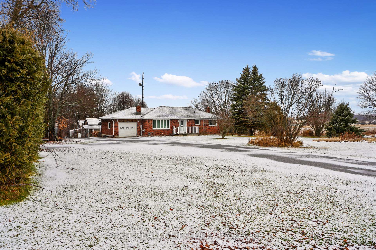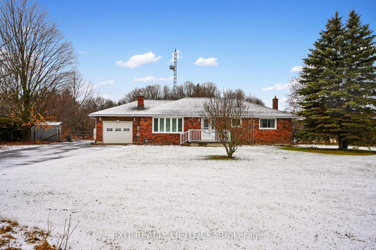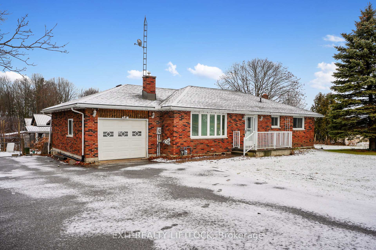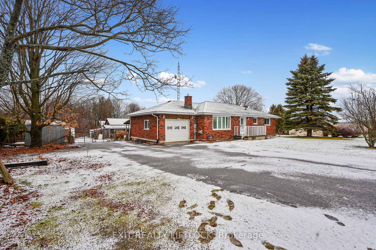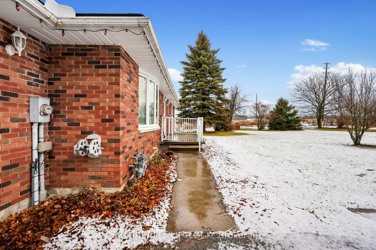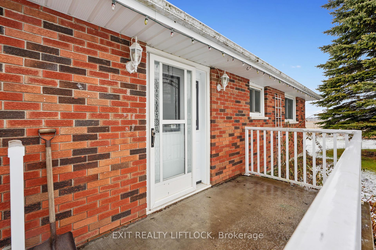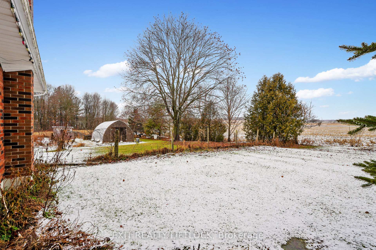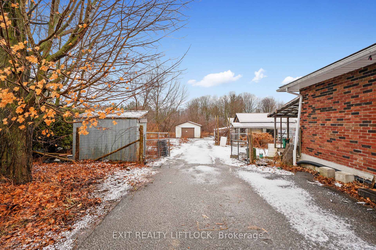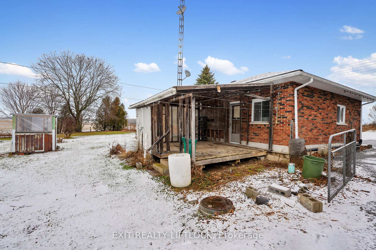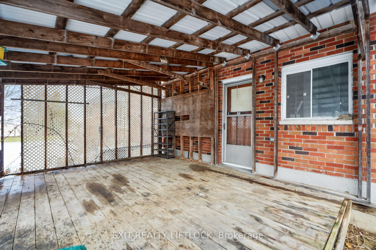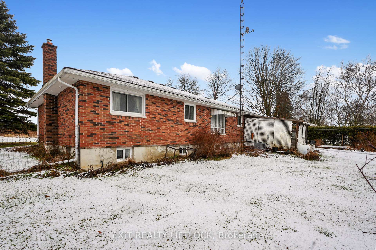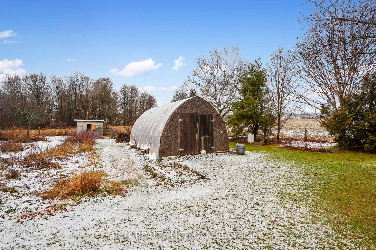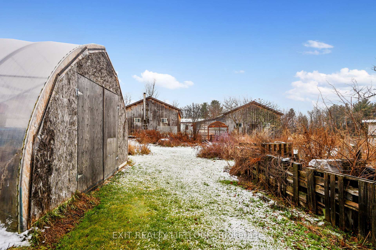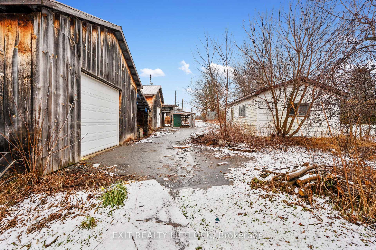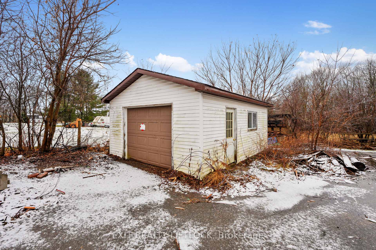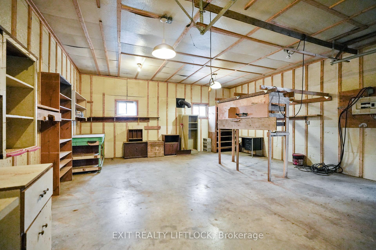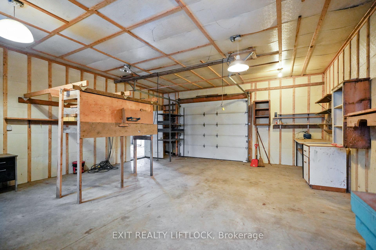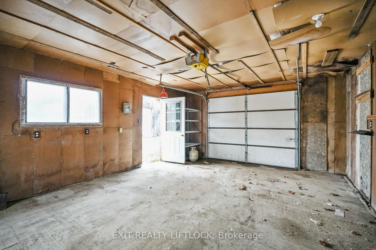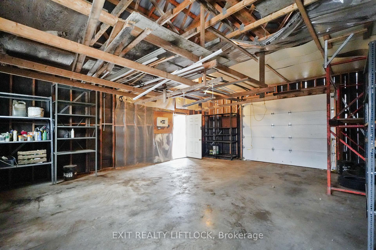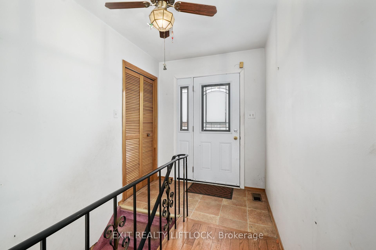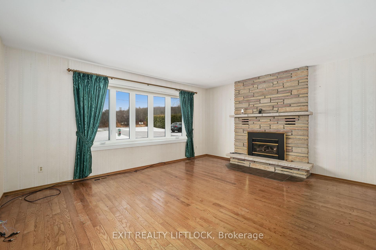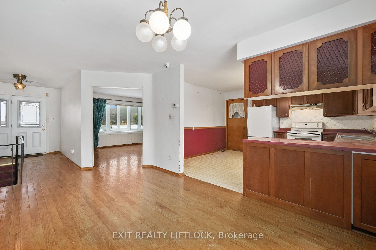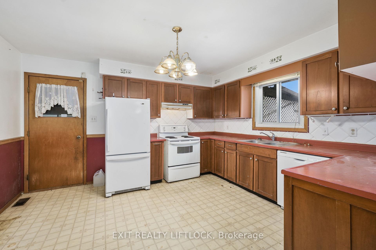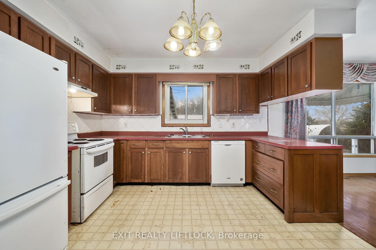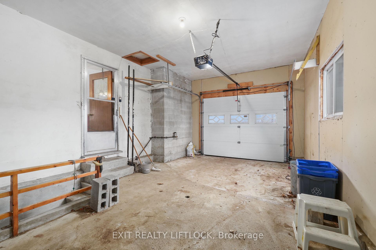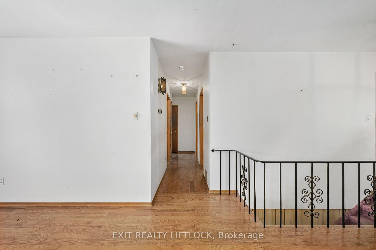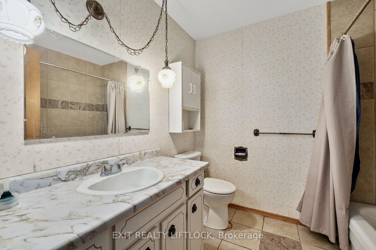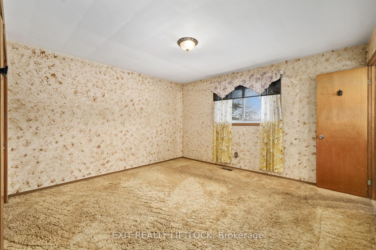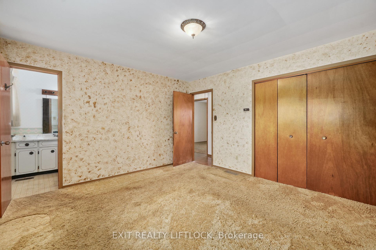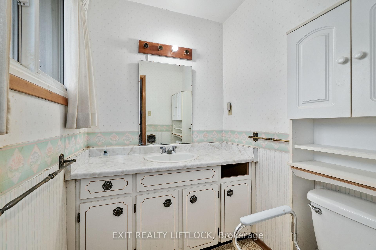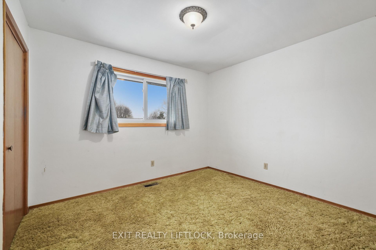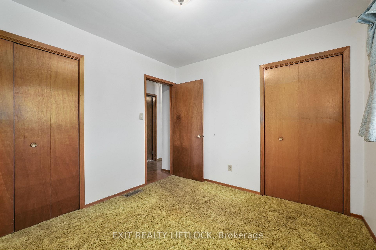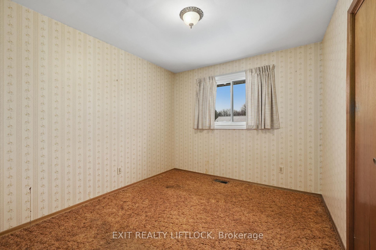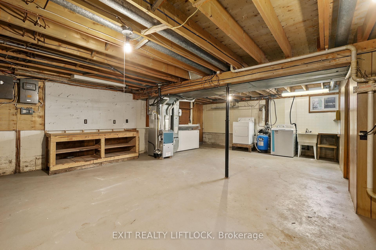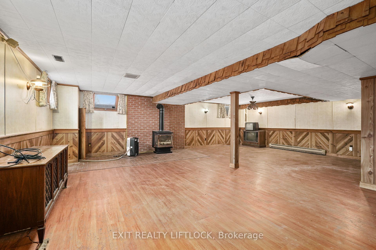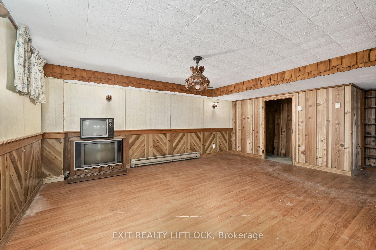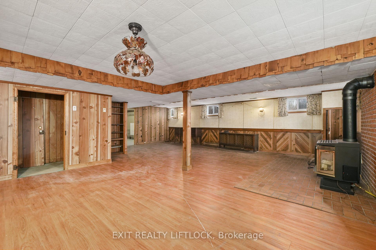$599,900
Available - For Sale
Listing ID: X11908779
4170 County Road 30 , Trent Hills, K0K 3K0, Ontario
| Welcome to this beautiful family friendly 3 bedroom brick bungalow, just waiting for some personal touches and a refresh, nestled on a spacious 1.25 acre lot, offering the perfect blend of country living and modern convenience. With a private, tranquil setting, this property features an abundance of outdoor space, including lush fruit and vegetable gardens, ideal for green thumbs or anyone seeking their own slice of paradise. The spacious kitchen offers ample counter space and storage, making it perfect for family meals and entertaining. The dining and living room are warm and welcoming with the hardwood floors, large bay window, and enjoy the natural gas fireplace on the chilly evenings. The lower level features a large recreation room, providing additional space for family gatherings, hobbies, or a home theater. With plenty of room to spread out, this basement area adds tremendous value to the home. Outside, the property continues to impress with not one, but two detached workshops, perfect for those with a passion for DIY projects, storage needs, or even running a small business. A single detached garage provides additional storage for your vehicles or tools. Whether you're looking to relax and enjoy the natural surroundings or create your dream garden , this property offers endless possibilities. The combination of practical features and serene outdoor spaces makes this bungalow a rare find. Don't miss the opportunity to make this wonderful property your forever home! |
| Price | $599,900 |
| Taxes: | $4556.00 |
| Assessment: | $286000 |
| Assessment Year: | 2024 |
| Address: | 4170 County Road 30 , Trent Hills, K0K 3K0, Ontario |
| Lot Size: | 172.79 x 316.80 (Feet) |
| Acreage: | < .50 |
| Directions/Cross Streets: | County Road 29, & County Road 30 |
| Rooms: | 9 |
| Rooms +: | 3 |
| Bedrooms: | 3 |
| Bedrooms +: | |
| Kitchens: | 1 |
| Family Room: | N |
| Basement: | Full, Part Fin |
| Approximatly Age: | 31-50 |
| Property Type: | Detached |
| Style: | Bungalow |
| Exterior: | Brick |
| Garage Type: | Attached |
| (Parking/)Drive: | Private |
| Drive Parking Spaces: | 12 |
| Pool: | None |
| Other Structures: | Greenhouse, Workshop |
| Approximatly Age: | 31-50 |
| Approximatly Square Footage: | 1100-1500 |
| Property Features: | Clear View, Fenced Yard, Golf, Hospital, School Bus Route |
| Fireplace/Stove: | Y |
| Heat Source: | Gas |
| Heat Type: | Forced Air |
| Central Air Conditioning: | Central Air |
| Central Vac: | Y |
| Laundry Level: | Lower |
| Elevator Lift: | N |
| Sewers: | Septic |
| Water: | Well |
| Water Supply Types: | Drilled Well |
| Utilities-Cable: | N |
| Utilities-Hydro: | Y |
| Utilities-Gas: | Y |
| Utilities-Telephone: | A |
$
%
Years
This calculator is for demonstration purposes only. Always consult a professional
financial advisor before making personal financial decisions.
| Although the information displayed is believed to be accurate, no warranties or representations are made of any kind. |
| EXIT REALTY LIFTLOCK |
|
|

Sharon Soltanian
Broker Of Record
Dir:
416-892-0188
Bus:
416-901-8881
| Book Showing | Email a Friend |
Jump To:
At a Glance:
| Type: | Freehold - Detached |
| Area: | Northumberland |
| Municipality: | Trent Hills |
| Neighbourhood: | Rural Trent Hills |
| Style: | Bungalow |
| Lot Size: | 172.79 x 316.80(Feet) |
| Approximate Age: | 31-50 |
| Tax: | $4,556 |
| Beds: | 3 |
| Baths: | 2 |
| Fireplace: | Y |
| Pool: | None |
Locatin Map:
Payment Calculator:


