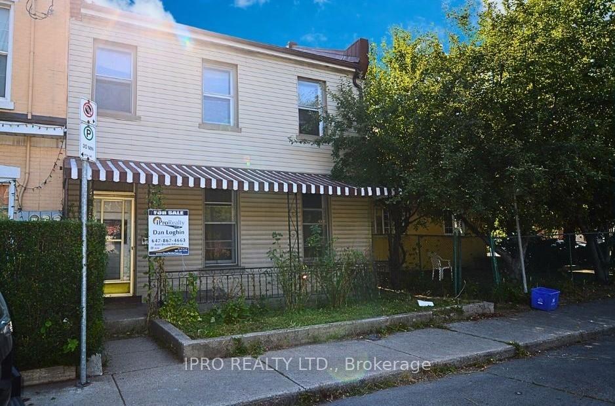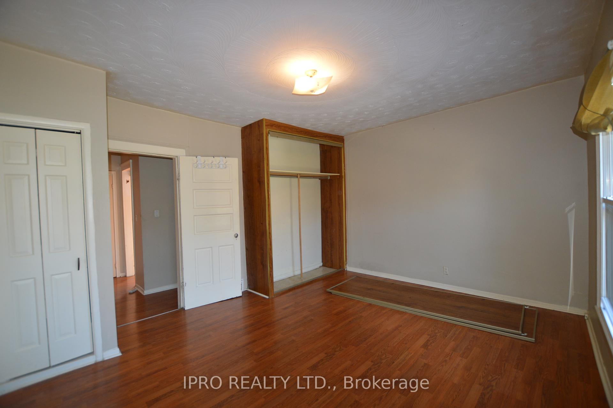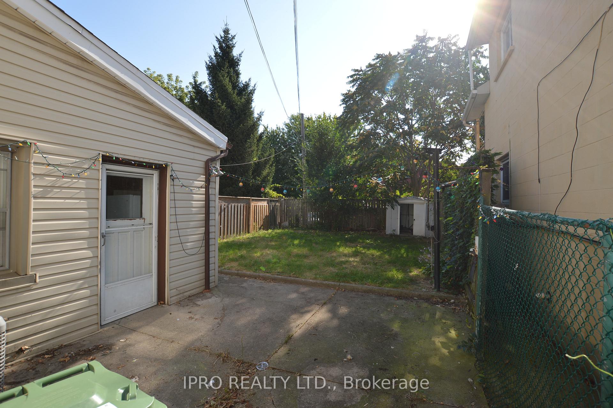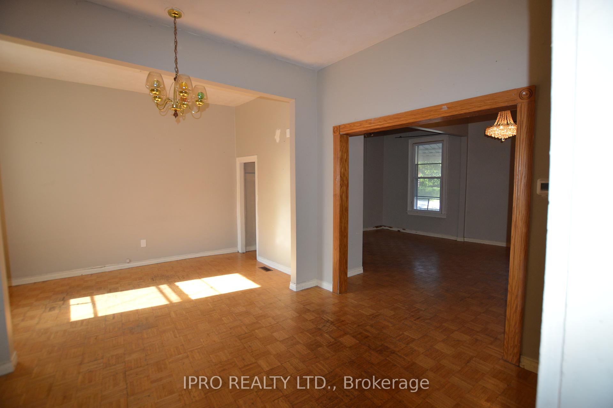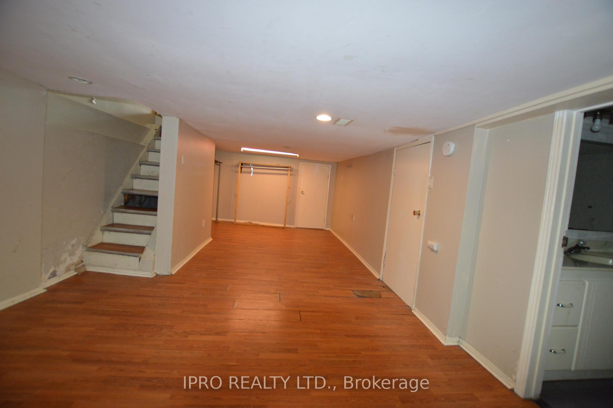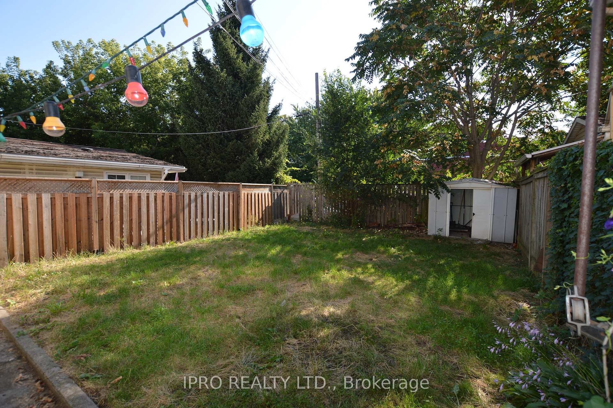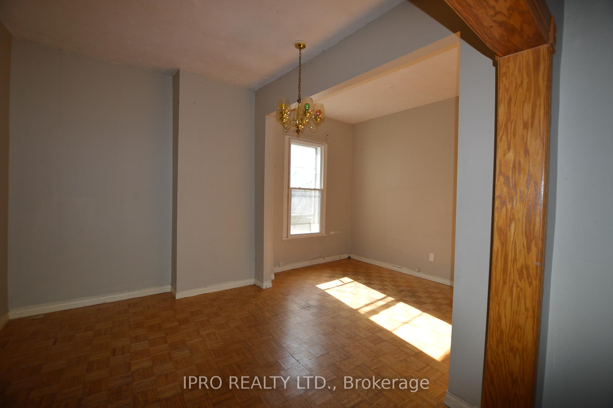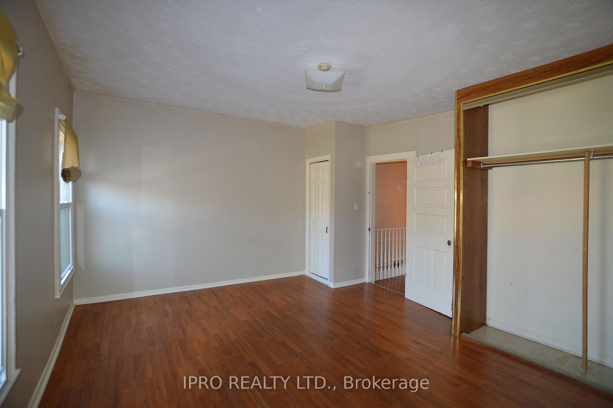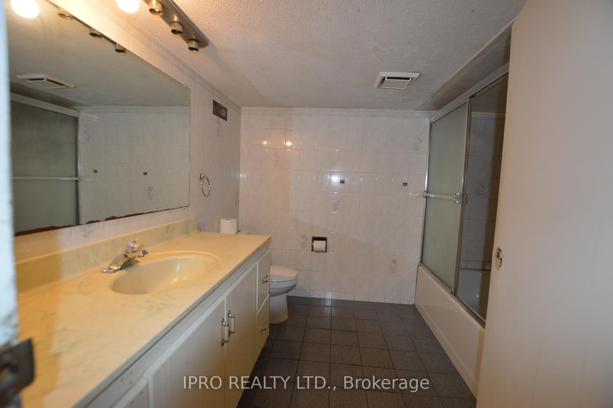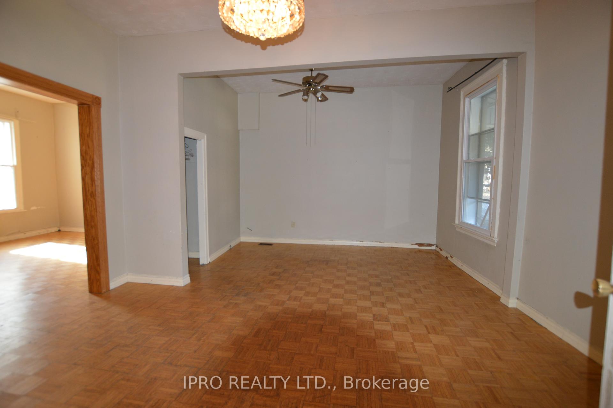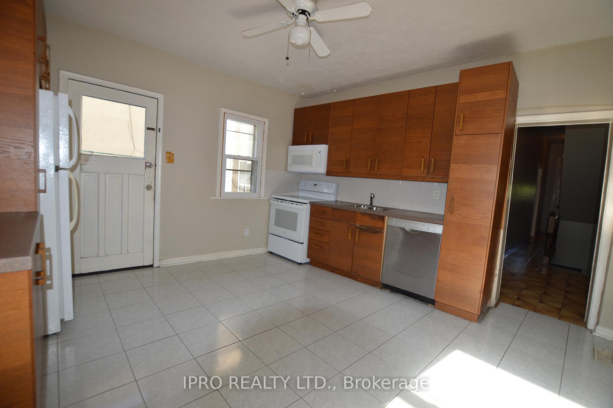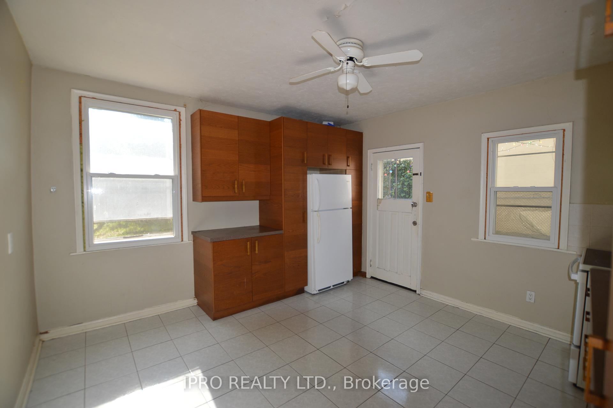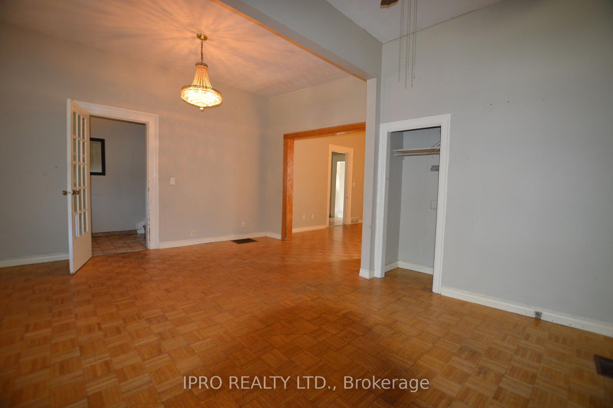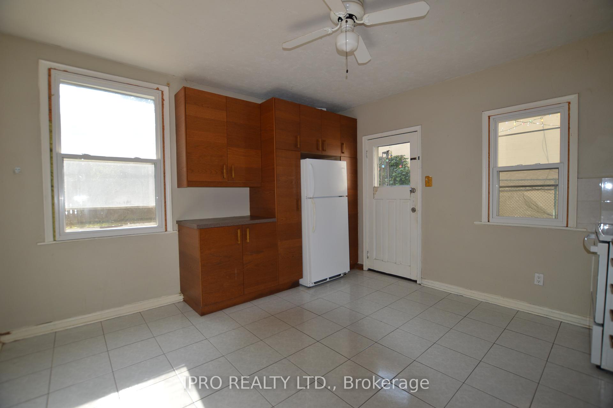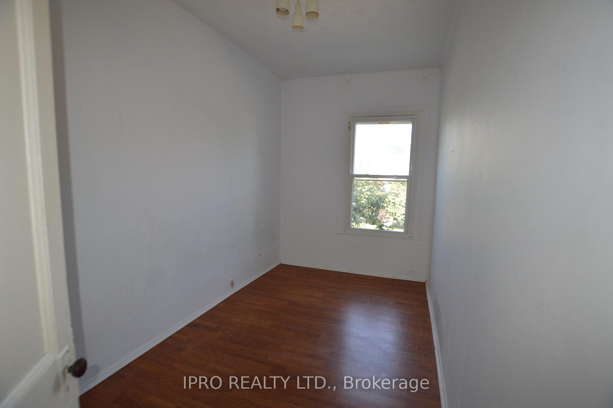$595,000
Available - For Sale
Listing ID: X11908669
164 Macnab St North , Hamilton, L8R 2M4, Ontario
| MAKE YOUR OFFER TODAY!!! Attn: First Time Buyers, Investors, Renovators. Nestled in the heart of Hamilton, this spacious 4-bedroom, 2-bathroom home with 10 foot ceiling on the main floor is brimming with potential and perfectly situated for urban living. Although this home may look like a semi, it is registered as a detached home. This home has 1544 sq ft on the main and upper levels with an additional 375 sq ft of finished basement totaling 1919 sq ft of finished living space, with an additional 502 sq ft of space that is waiting your personal touch that can bring this home to a total of 2421 sq ft! Just steps away from top-rated restaurants, a vibrant arts district, and a variety of shops, you'll have the city's best offerings at your fingertips. The home boasts easy access to highways and is within walking distance to Pier 4 Park, Bayfront Park, Waterfront Trails, Jackson Square, and all the amenities downtown has to offer. Plus, it's just a 7-minute walk to the GO Train, making your commute to the GTA a breeze! Inside, you'll find a generously sized living room, a large separate dining room, and an eat-in kitchen, all ready for your personal touch. The finished basement includes a rec room and an additional storage space that could easily be converted back into a bedroom. The home features large principal rooms with parquet flooring in the living and dining areas and laminate flooring both upstairs and in the basement. The level and spacious yard offers opportunities for gardening or relaxation, with the potential to add a parking pad! With a little TLC, this property can be transformed into a stunning residence. Don't miss your chance to create your dream home in one of Hamilton's most sought-after neighborhoods! |
| Extras: Property is registered as a Detached home with MPAC (Municipal Property Assessment Corporation). |
| Price | $595,000 |
| Taxes: | $4314.13 |
| Address: | 164 Macnab St North , Hamilton, L8R 2M4, Ontario |
| Lot Size: | 28.07 x 89.22 (Feet) |
| Directions/Cross Streets: | James St N/Cannon St W |
| Rooms: | 8 |
| Rooms +: | 2 |
| Bedrooms: | 4 |
| Bedrooms +: | |
| Kitchens: | 1 |
| Family Room: | N |
| Basement: | Finished |
| Property Type: | Detached |
| Style: | 2-Storey |
| Exterior: | Brick, Vinyl Siding |
| Garage Type: | None |
| (Parking/)Drive: | None |
| Drive Parking Spaces: | 0 |
| Pool: | None |
| Approximatly Square Footage: | 1500-2000 |
| Fireplace/Stove: | N |
| Heat Source: | Gas |
| Heat Type: | Forced Air |
| Central Air Conditioning: | Central Air |
| Central Vac: | N |
| Sewers: | Sewers |
| Water: | Municipal |
$
%
Years
This calculator is for demonstration purposes only. Always consult a professional
financial advisor before making personal financial decisions.
| Although the information displayed is believed to be accurate, no warranties or representations are made of any kind. |
| IPRO REALTY LTD. |
|
|

Sharon Soltanian
Broker Of Record
Dir:
416-892-0188
Bus:
416-901-8881
| Book Showing | Email a Friend |
Jump To:
At a Glance:
| Type: | Freehold - Detached |
| Area: | Hamilton |
| Municipality: | Hamilton |
| Neighbourhood: | Central |
| Style: | 2-Storey |
| Lot Size: | 28.07 x 89.22(Feet) |
| Tax: | $4,314.13 |
| Beds: | 4 |
| Baths: | 2 |
| Fireplace: | N |
| Pool: | None |
Locatin Map:
Payment Calculator:


