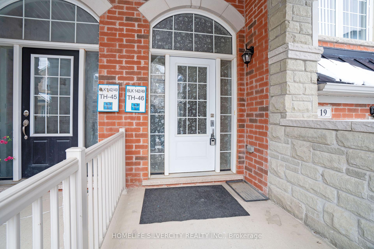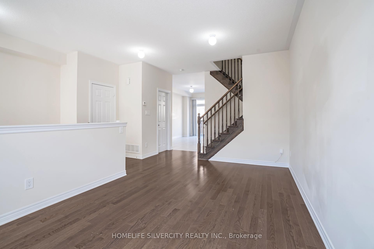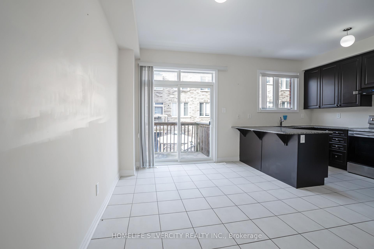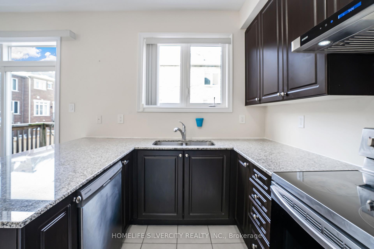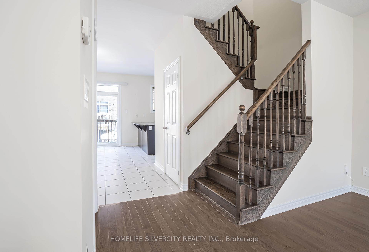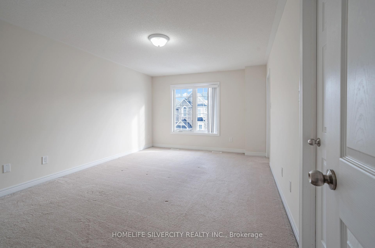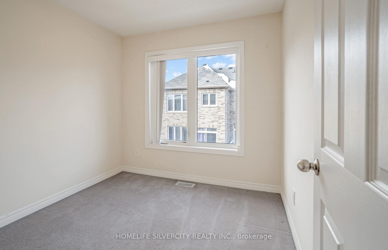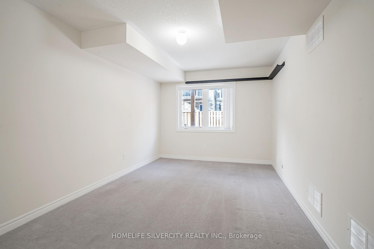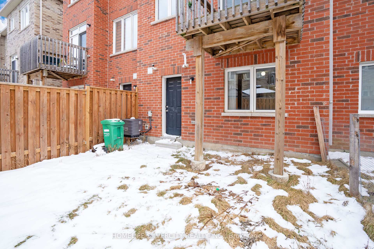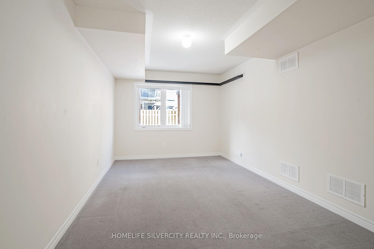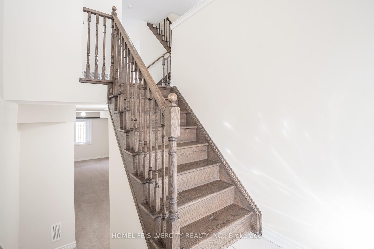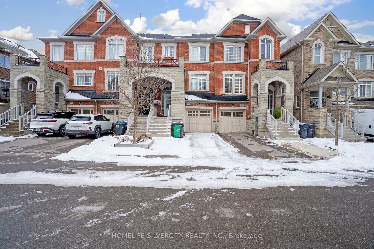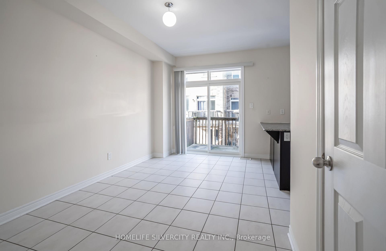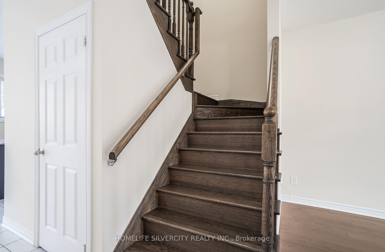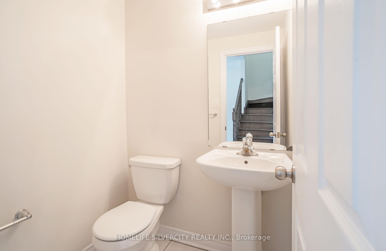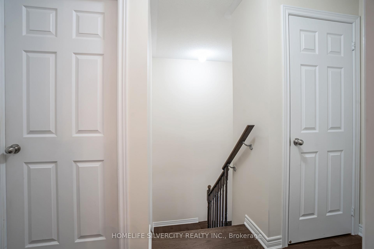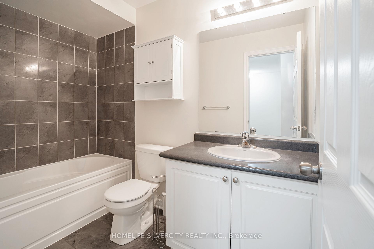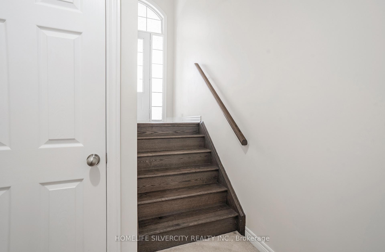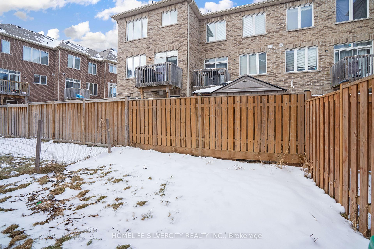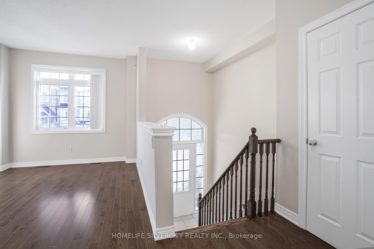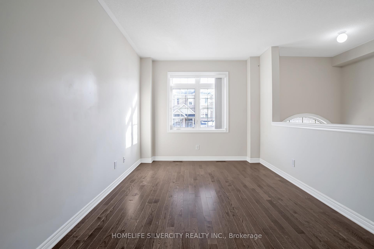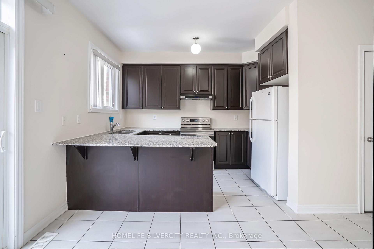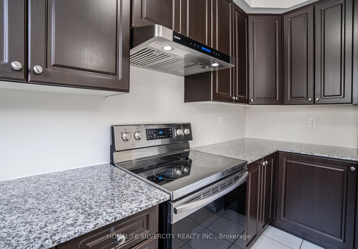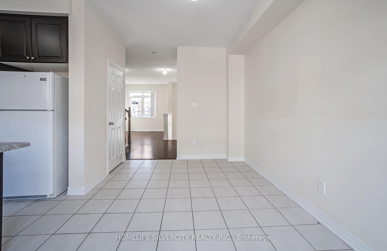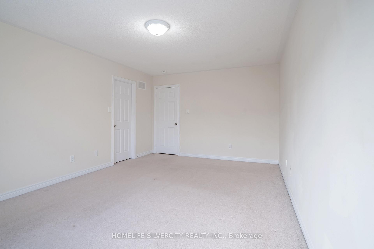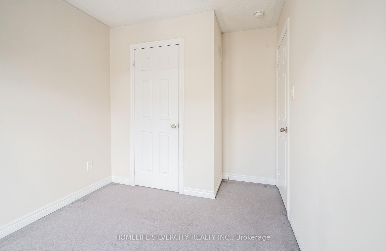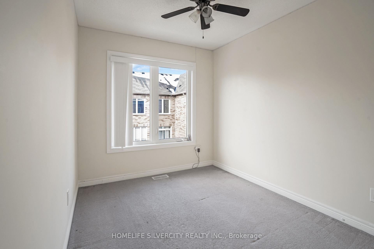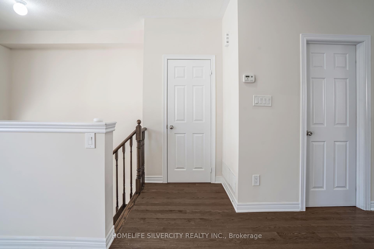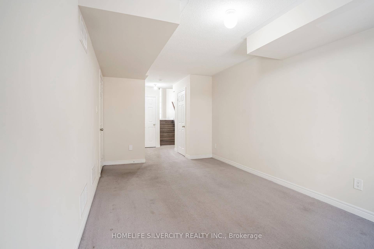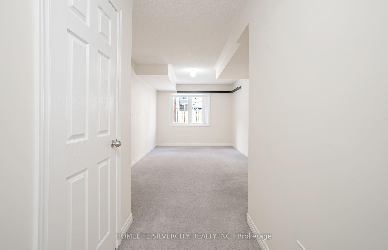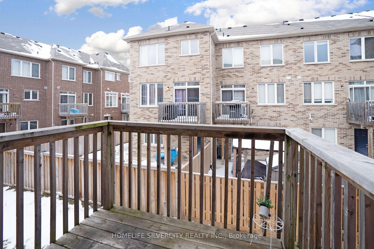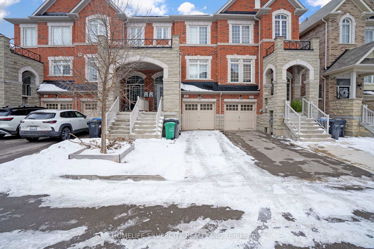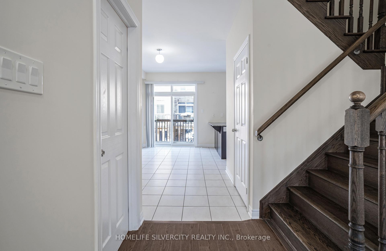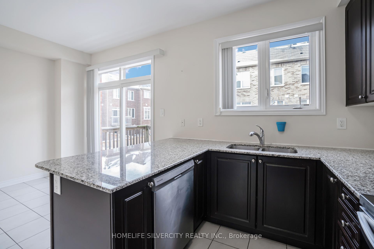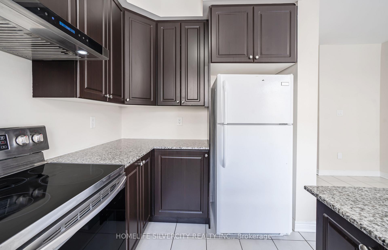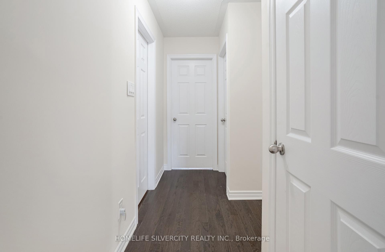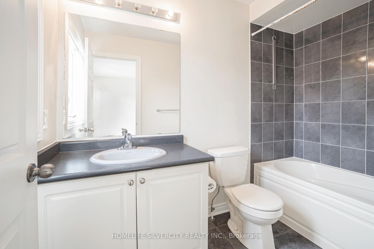$799,000
Available - For Sale
Listing ID: W11909939
19 Rockman Cres , Brampton, L7A 4A7, Ontario
| This beautiful townhouse boasts 3 Bedrooms, 3 Washrooms, situated in highly sought after mount pleasant Go station Area. Tons of natural light, practical open concept layout featuring 9 feet ceiling on Main Breakfast area opening to w/o deck. Finished basement with w/out to Backyard, Oak staircase, spacious master BR. Close to 407 & 401. |
| Price | $799,000 |
| Taxes: | $5002.97 |
| Address: | 19 Rockman Cres , Brampton, L7A 4A7, Ontario |
| Lot Size: | 18.04 x 77.10 (Feet) |
| Acreage: | < .50 |
| Directions/Cross Streets: | Sandalwood/Mississauga Rd |
| Rooms: | 6 |
| Rooms +: | 1 |
| Bedrooms: | 3 |
| Bedrooms +: | |
| Kitchens: | 1 |
| Family Room: | N |
| Basement: | Finished |
| Approximatly Age: | 6-15 |
| Property Type: | Att/Row/Twnhouse |
| Style: | 3-Storey |
| Exterior: | Brick Front |
| Garage Type: | Attached |
| (Parking/)Drive: | Private |
| Drive Parking Spaces: | 2 |
| Pool: | None |
| Approximatly Age: | 6-15 |
| Fireplace/Stove: | N |
| Heat Source: | Gas |
| Heat Type: | Forced Air |
| Central Air Conditioning: | Central Air |
| Central Vac: | N |
| Sewers: | Sewers |
| Water: | Municipal |
$
%
Years
This calculator is for demonstration purposes only. Always consult a professional
financial advisor before making personal financial decisions.
| Although the information displayed is believed to be accurate, no warranties or representations are made of any kind. |
| HOMELIFE SILVERCITY REALTY INC. |
|
|

Sharon Soltanian
Broker Of Record
Dir:
416-892-0188
Bus:
416-901-8881
| Virtual Tour | Book Showing | Email a Friend |
Jump To:
At a Glance:
| Type: | Freehold - Att/Row/Twnhouse |
| Area: | Peel |
| Municipality: | Brampton |
| Neighbourhood: | Northwest Brampton |
| Style: | 3-Storey |
| Lot Size: | 18.04 x 77.10(Feet) |
| Approximate Age: | 6-15 |
| Tax: | $5,002.97 |
| Beds: | 3 |
| Baths: | 3 |
| Fireplace: | N |
| Pool: | None |
Locatin Map:
Payment Calculator:


