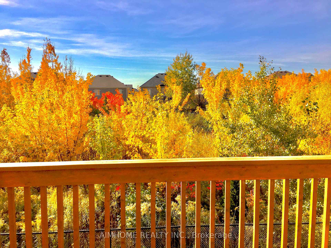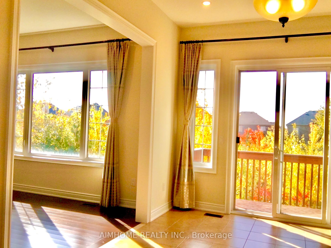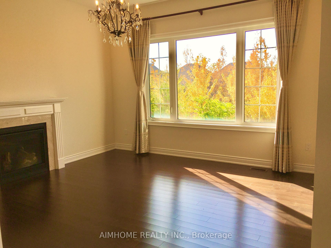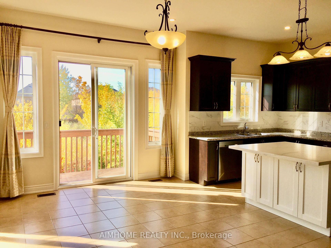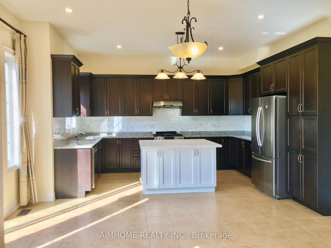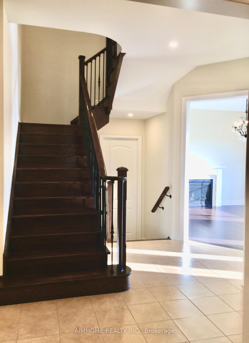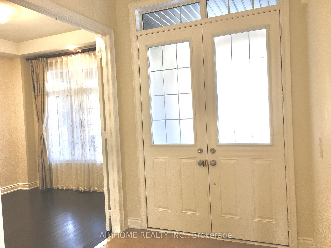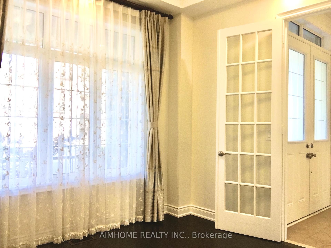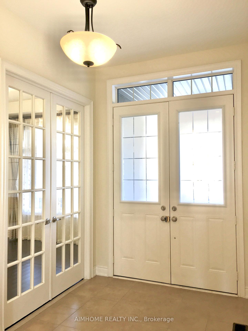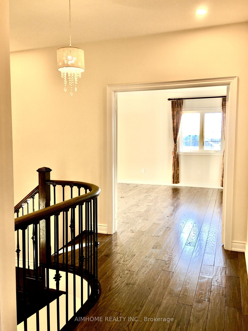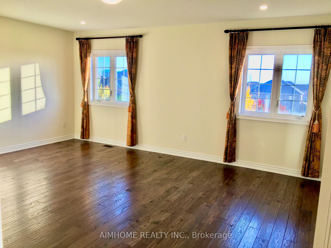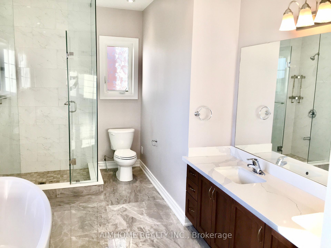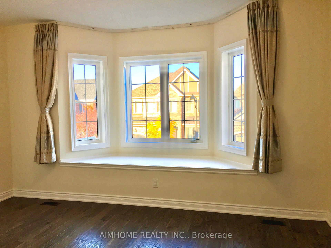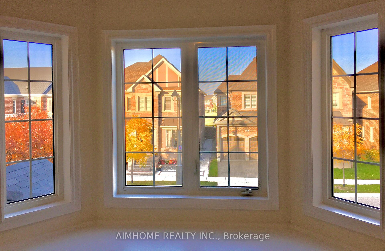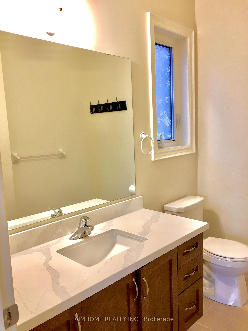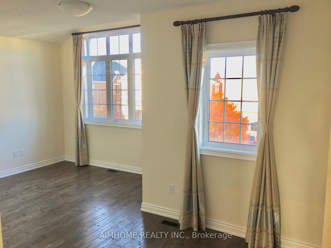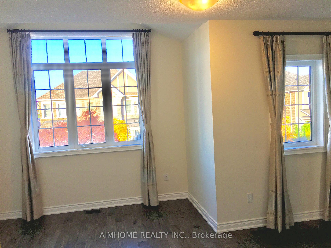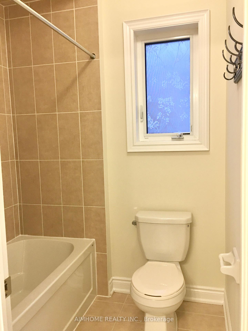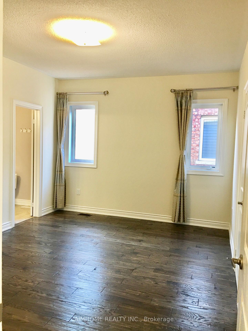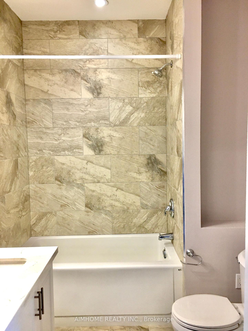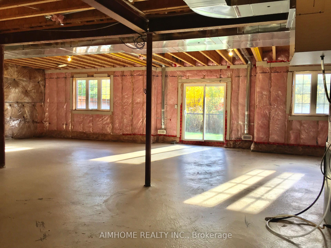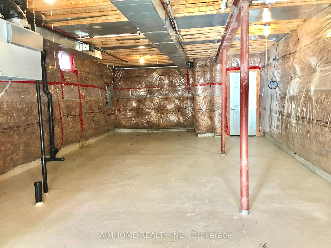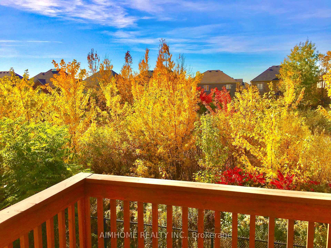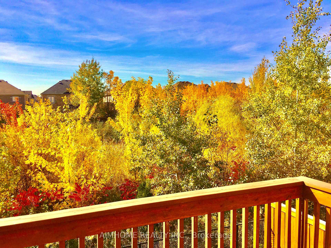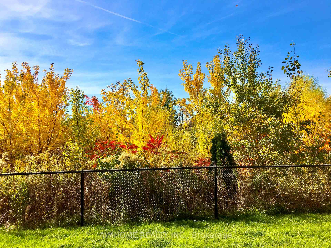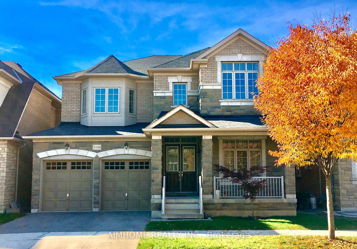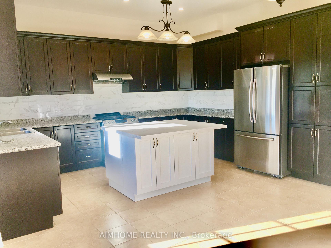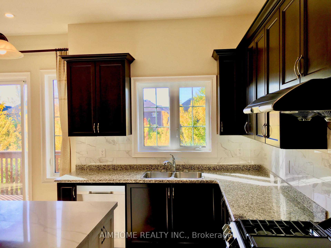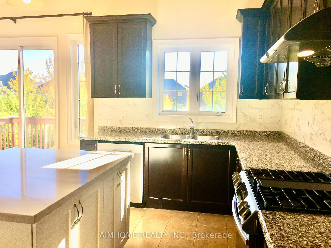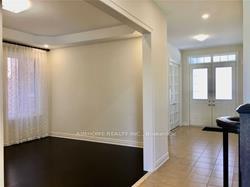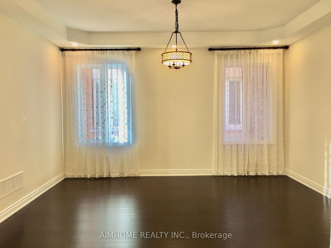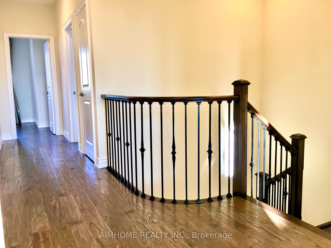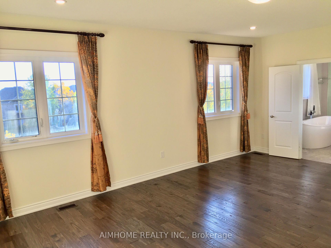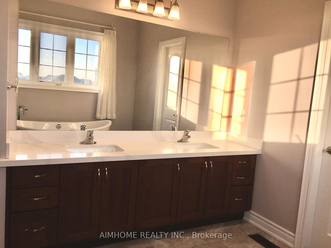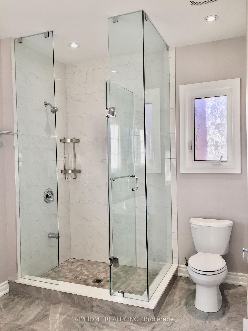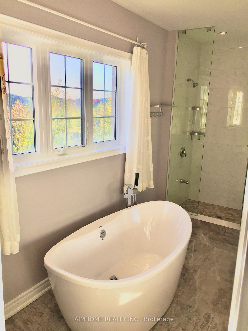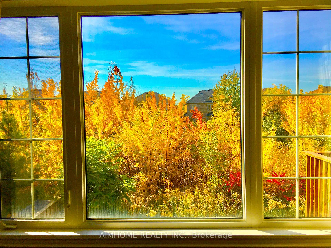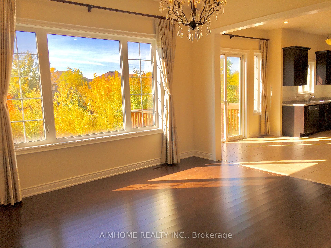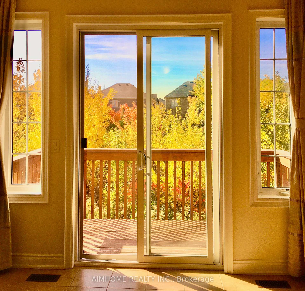$5,800
Available - For Rent
Listing ID: W11909932
3150 Sunflower Dr , Oakville, L6M 0Z4, Ontario
| Wow! Breathtaking Stunning Premium Ravine! Newly Built 4-beds 5-bath Backing On Full Private Ravine, 10'-Ceiling On Main & 9'-Ceiling On 2nd & Basement, Hardwood Floor, Granite/Quartz C/Top, Large Breakfast Area Walk-Out To Deck. All 4 Bedrms With En-Suite Bath, Extra Large Master Bedrm With High-End 6-Pc Ensuite & Her/His Walk-In Closets. Full Sunshine Walk-Out Bsmt, Facing S/W Yard, Mins. Walk To Oodenawi P.S, Park &Trails, Close All Amenities: Superstore, Plaza, Hwy, Go & New Hospital. |
| Extras: S/S Fridge, Dishwasher & Gas Stove, Washer & Dryer, Light Fixtures, Window Coverings, Garage Door Openers & Remotes. |
| Price | $5,800 |
| Address: | 3150 Sunflower Dr , Oakville, L6M 0Z4, Ontario |
| Lot Size: | 45.00 x 90.00 (Feet) |
| Directions/Cross Streets: | Dundas/Neyagawa |
| Rooms: | 10 |
| Bedrooms: | 4 |
| Bedrooms +: | |
| Kitchens: | 1 |
| Family Room: | Y |
| Basement: | Unfinished, W/O |
| Furnished: | N |
| Approximatly Age: | 0-5 |
| Property Type: | Detached |
| Style: | 2-Storey |
| Exterior: | Brick, Stone |
| Garage Type: | Attached |
| (Parking/)Drive: | Private |
| Drive Parking Spaces: | 2 |
| Pool: | None |
| Private Entrance: | Y |
| Laundry Access: | Ensuite |
| Approximatly Age: | 0-5 |
| Approximatly Square Footage: | 3000-3500 |
| Property Features: | Fenced Yard, Grnbelt/Conserv, Park, Ravine, School, Wooded/Treed |
| Fireplace/Stove: | Y |
| Heat Source: | Gas |
| Heat Type: | Forced Air |
| Central Air Conditioning: | Central Air |
| Central Vac: | N |
| Laundry Level: | Main |
| Elevator Lift: | N |
| Sewers: | Sewers |
| Water: | Municipal |
| Although the information displayed is believed to be accurate, no warranties or representations are made of any kind. |
| AIMHOME REALTY INC. |
|
|

Sharon Soltanian
Broker Of Record
Dir:
416-892-0188
Bus:
416-901-8881
| Book Showing | Email a Friend |
Jump To:
At a Glance:
| Type: | Freehold - Detached |
| Area: | Halton |
| Municipality: | Oakville |
| Neighbourhood: | Rural Oakville |
| Style: | 2-Storey |
| Lot Size: | 45.00 x 90.00(Feet) |
| Approximate Age: | 0-5 |
| Beds: | 4 |
| Baths: | 5 |
| Fireplace: | Y |
| Pool: | None |
Locatin Map:


