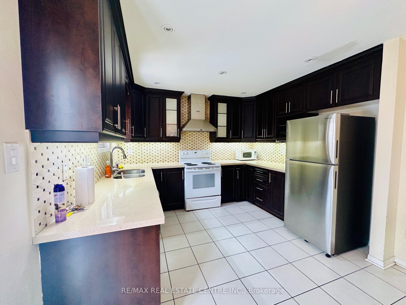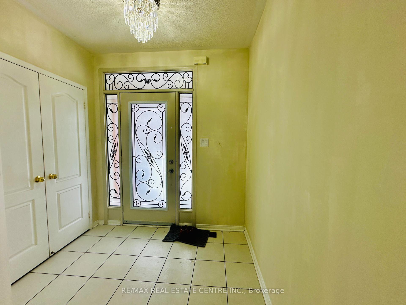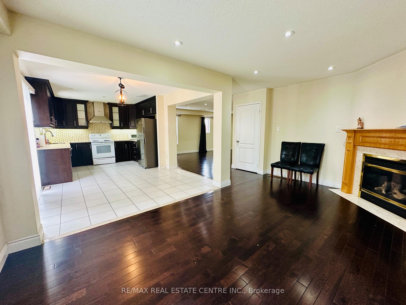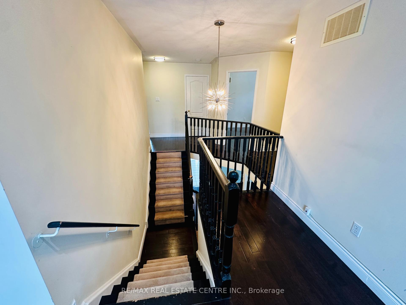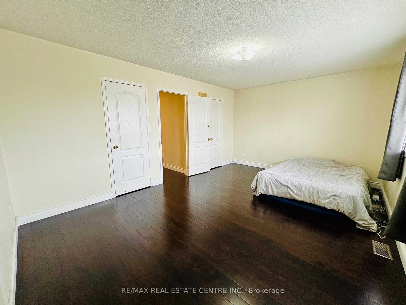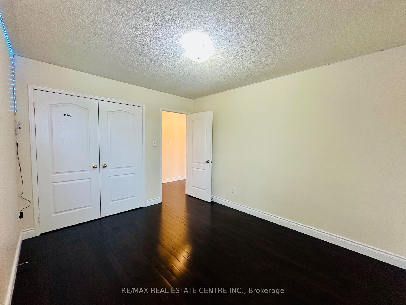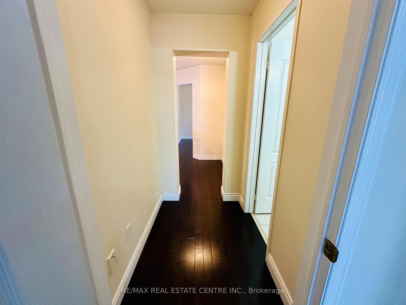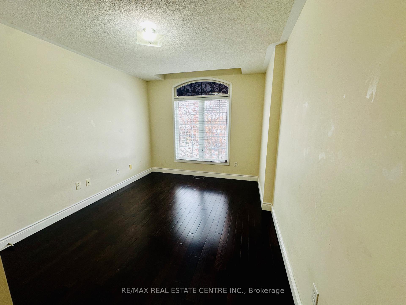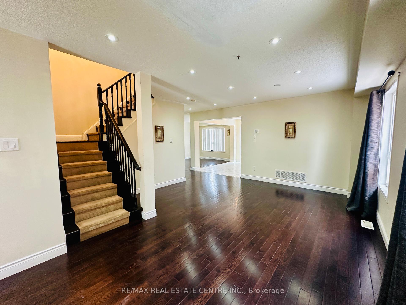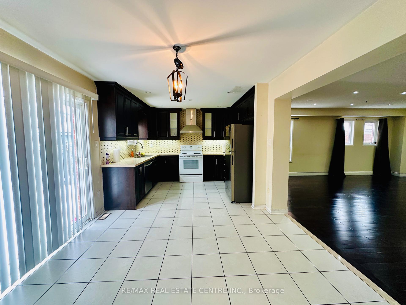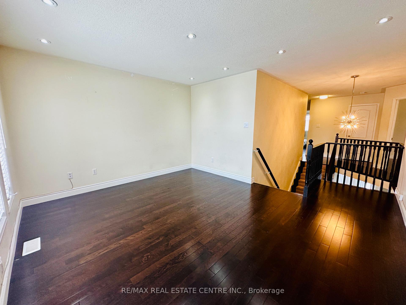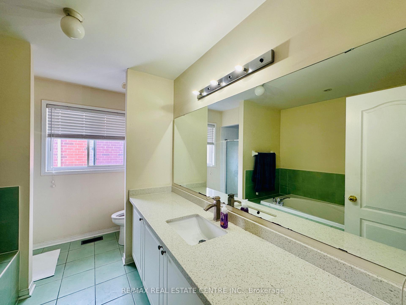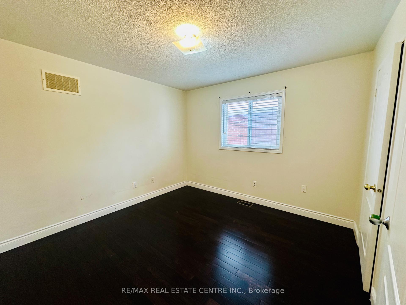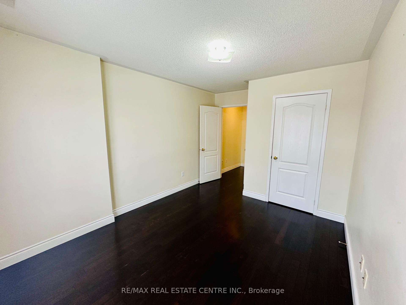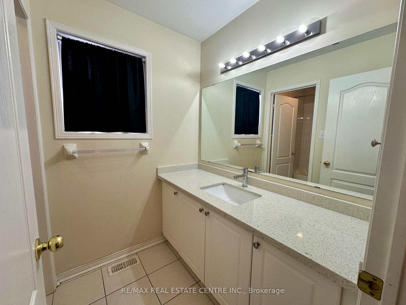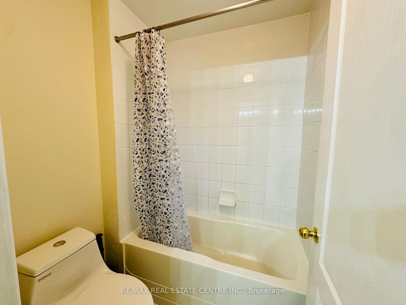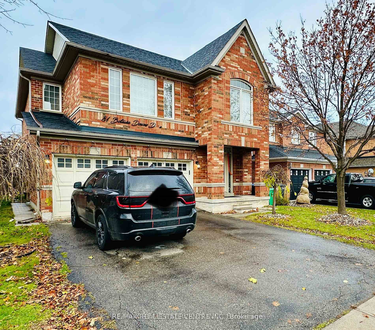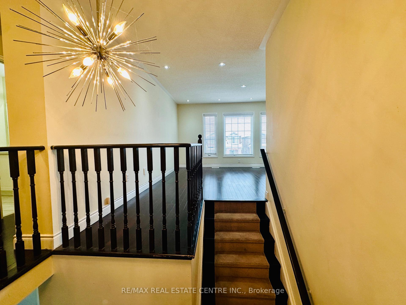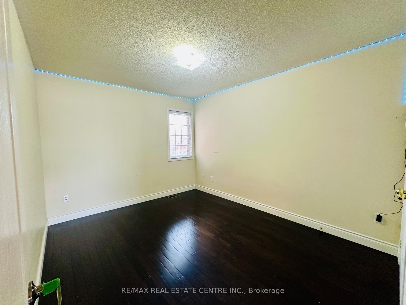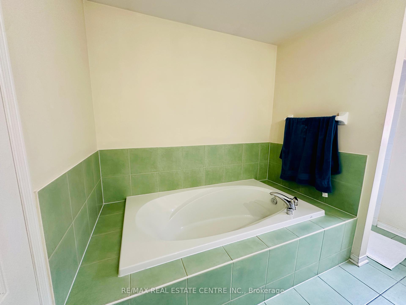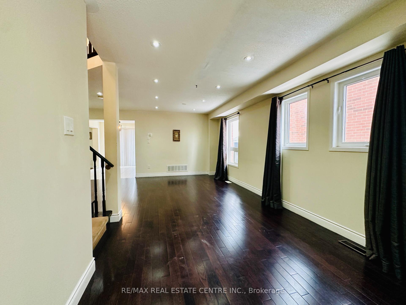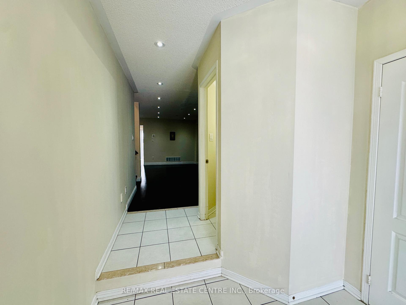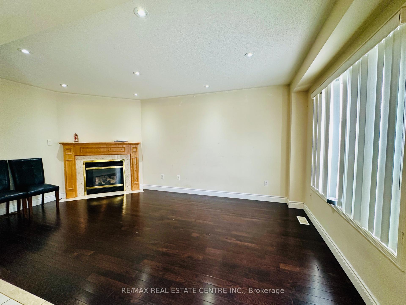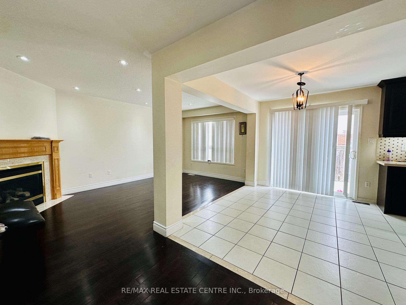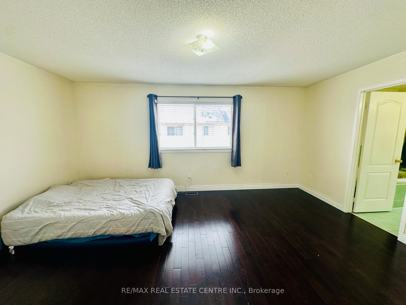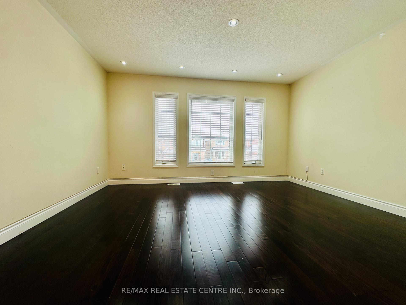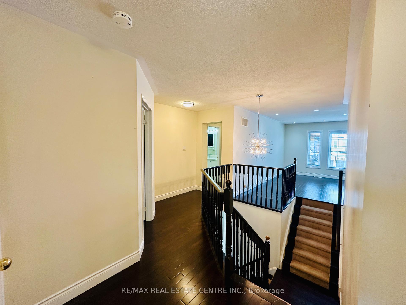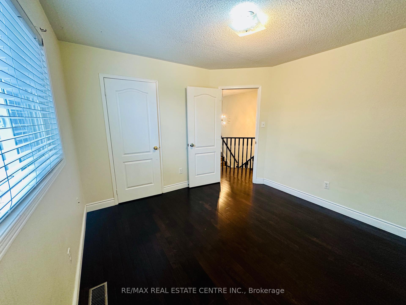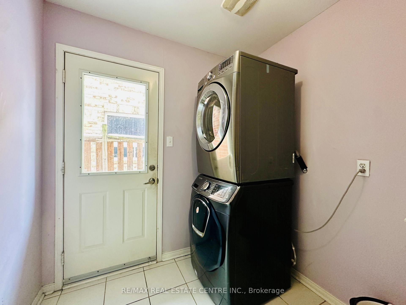$3,300
Available - For Rent
Listing ID: W11899812
81 Botavia Downs Dr , Brampton, L7A 3R5, Ontario
| 4 bed, 4 bath home with a magnificent lay9out. Completely renovated with modern upgrades and pot lights. Dark hardwood floors throughout the whole house. Family room with gas fireplace on main floor plus a great room on upper floor. Brand new kitchen with quartz countertops with marble backsplash. Stainless steel appliances. Primary ensuite with oval tub and separate shower. Main floor laundry. All washrooms with quartz counters. |
| Extras: Tenant pays 70%utilities, Max 3 Car parkings and tenant insurance. |
| Price | $3,300 |
| Address: | 81 Botavia Downs Dr , Brampton, L7A 3R5, Ontario |
| Directions/Cross Streets: | Sandalwood Pkwy & Chinguacousy |
| Rooms: | 10 |
| Bedrooms: | 4 |
| Bedrooms +: | |
| Kitchens: | 1 |
| Family Room: | Y |
| Basement: | Finished |
| Furnished: | N |
| Property Type: | Detached |
| Style: | 2-Storey |
| Exterior: | Brick |
| Garage Type: | Attached |
| (Parking/)Drive: | Private |
| Drive Parking Spaces: | 2 |
| Pool: | None |
| Private Entrance: | Y |
| Laundry Access: | Ensuite |
| Property Features: | Fenced Yard, Park, Public Transit, Rec Centre, School, School Bus Route |
| Fireplace/Stove: | Y |
| Heat Source: | Gas |
| Heat Type: | Forced Air |
| Central Air Conditioning: | Central Air |
| Central Vac: | N |
| Laundry Level: | Main |
| Sewers: | Sewers |
| Water: | Municipal |
| Although the information displayed is believed to be accurate, no warranties or representations are made of any kind. |
| RE/MAX REAL ESTATE CENTRE INC. |
|
|

Sharon Soltanian
Broker Of Record
Dir:
416-892-0188
Bus:
416-901-8881
| Book Showing | Email a Friend |
Jump To:
At a Glance:
| Type: | Freehold - Detached |
| Area: | Peel |
| Municipality: | Brampton |
| Neighbourhood: | Fletcher's Meadow |
| Style: | 2-Storey |
| Beds: | 4 |
| Baths: | 3 |
| Fireplace: | Y |
| Pool: | None |
Locatin Map:


