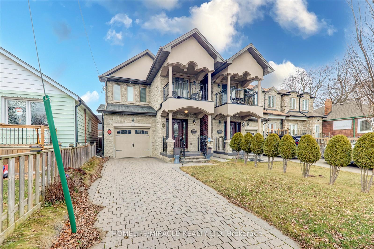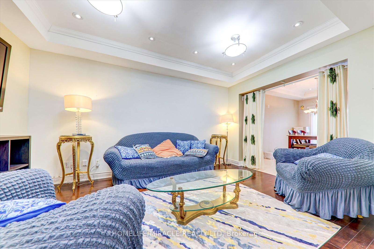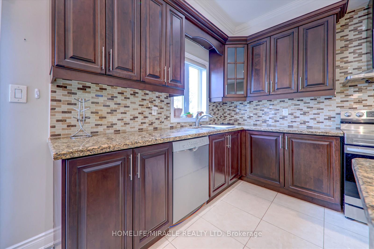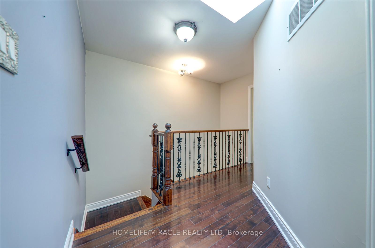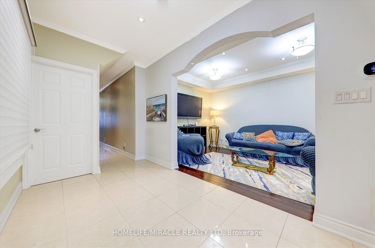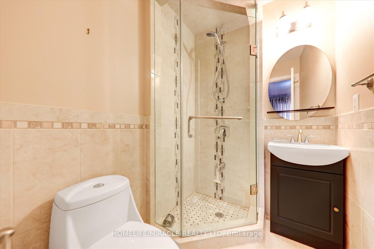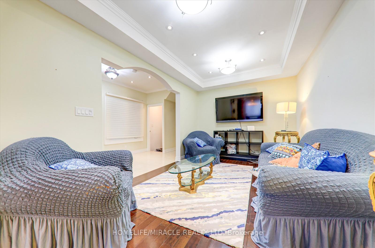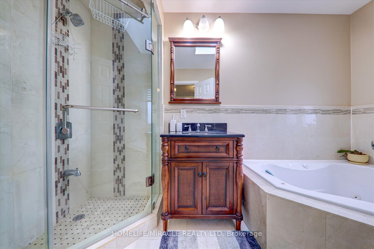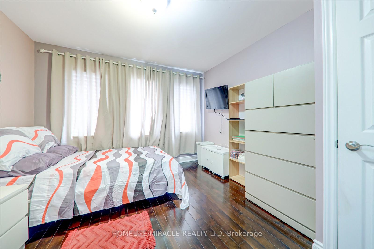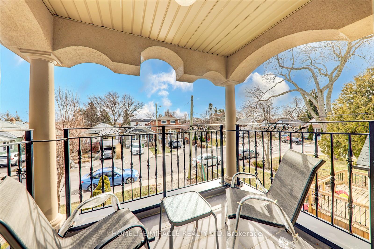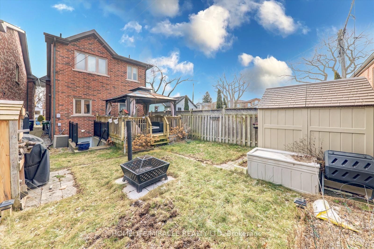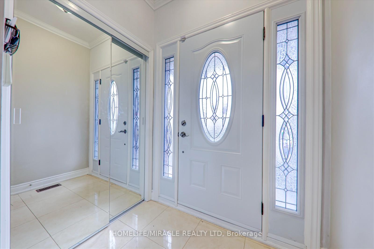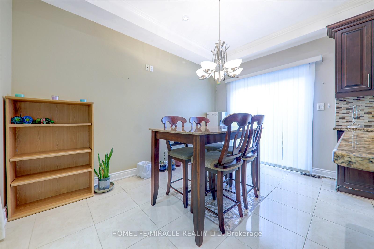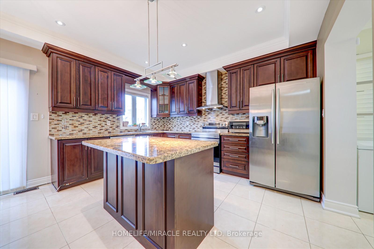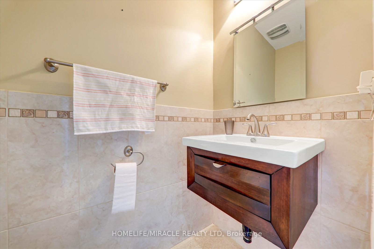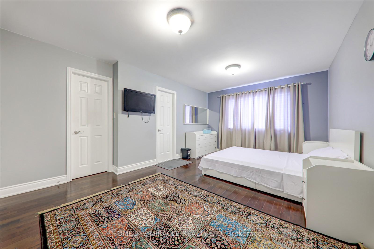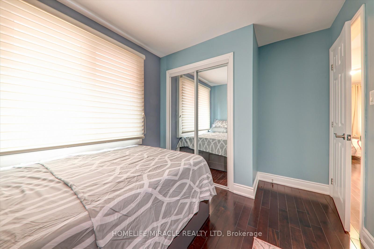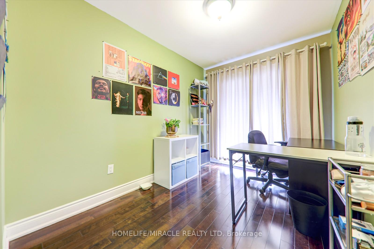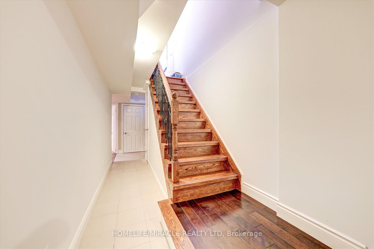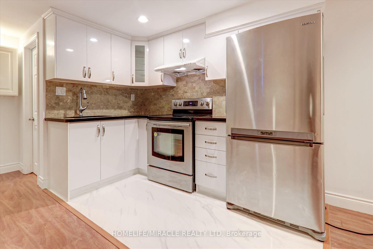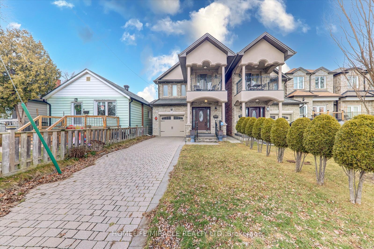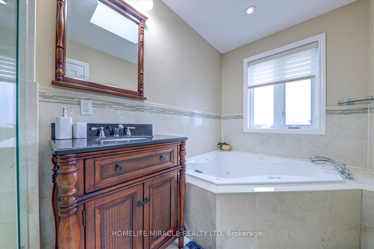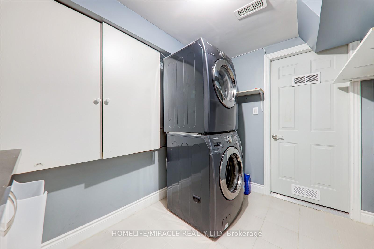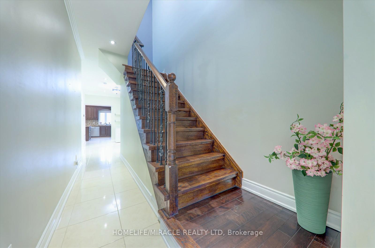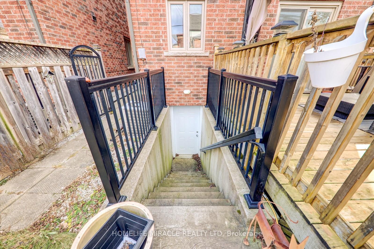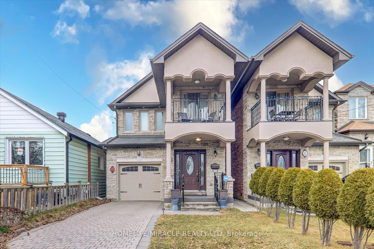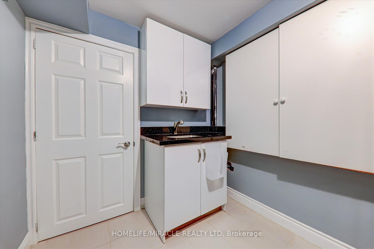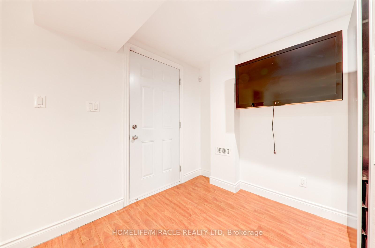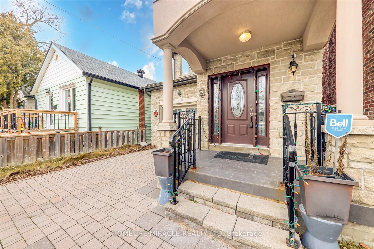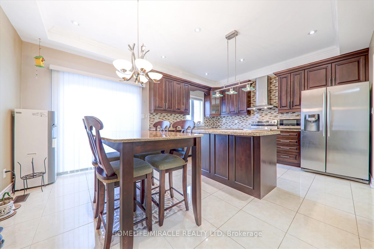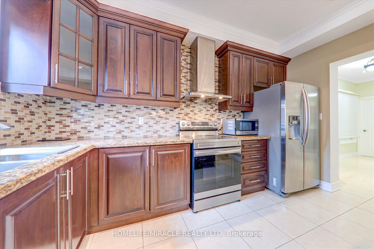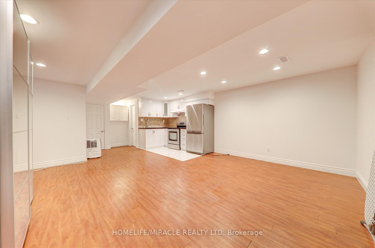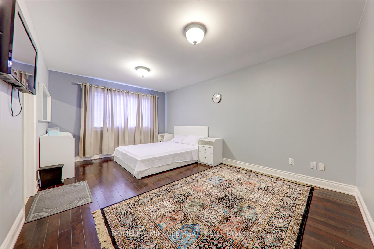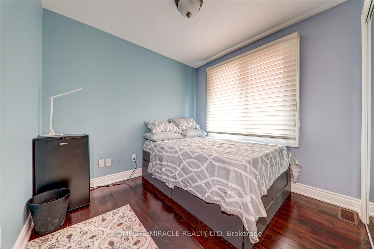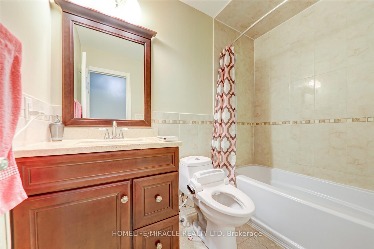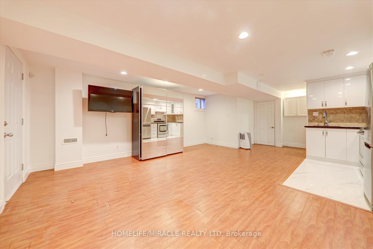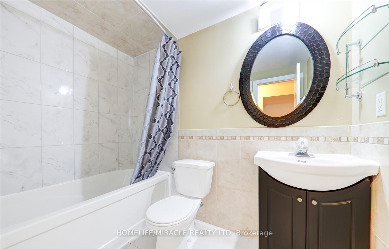$1,499,500
Available - For Sale
Listing ID: E11909712
6 Haddon Ave , Toronto, M1N 2K8, Ontario
| Custom Built Home Move-In-Ready Mins From Scarborough Bluffs! Magnificent Design, 4-Bed Detached Home 3 Parking Including Garage! High End Kitchen Eat-In Island W/Quartz Countertop! Sep Ent to Bsmt w/o For Potential Income, W/ Its Own Kitchen, Bath & Laundry! Quiet Neighborhood Enjoy Nearby Parks! Very Convenient Location! Close Access Ttc to Main, Warden, Kennedy stations, 5 mins to Go station. Make this your dream home. |
| Price | $1,499,500 |
| Taxes: | $5321.75 |
| Address: | 6 Haddon Ave , Toronto, M1N 2K8, Ontario |
| Lot Size: | 25.03 x 120.18 (Feet) |
| Directions/Cross Streets: | Birchmount/Danforth |
| Rooms: | 8 |
| Bedrooms: | 4 |
| Bedrooms +: | 1 |
| Kitchens: | 1 |
| Kitchens +: | 1 |
| Family Room: | N |
| Basement: | Apartment, Sep Entrance |
| Approximatly Age: | 6-15 |
| Property Type: | Detached |
| Style: | 2-Storey |
| Exterior: | Brick, Stone |
| Garage Type: | Attached |
| (Parking/)Drive: | Private |
| Drive Parking Spaces: | 2 |
| Pool: | None |
| Other Structures: | Garden Shed |
| Approximatly Age: | 6-15 |
| Property Features: | Beach, Hospital, Lake Access, Level, Library, Marina |
| Fireplace/Stove: | Y |
| Heat Source: | Gas |
| Heat Type: | Forced Air |
| Central Air Conditioning: | Central Air |
| Central Vac: | N |
| Sewers: | Sewers |
| Water: | Municipal |
$
%
Years
This calculator is for demonstration purposes only. Always consult a professional
financial advisor before making personal financial decisions.
| Although the information displayed is believed to be accurate, no warranties or representations are made of any kind. |
| HOMELIFE/MIRACLE REALTY LTD |
|
|

Sharon Soltanian
Broker Of Record
Dir:
416-892-0188
Bus:
416-901-8881
| Virtual Tour | Book Showing | Email a Friend |
Jump To:
At a Glance:
| Type: | Freehold - Detached |
| Area: | Toronto |
| Municipality: | Toronto |
| Neighbourhood: | Birchcliffe-Cliffside |
| Style: | 2-Storey |
| Lot Size: | 25.03 x 120.18(Feet) |
| Approximate Age: | 6-15 |
| Tax: | $5,321.75 |
| Beds: | 4+1 |
| Baths: | 5 |
| Fireplace: | Y |
| Pool: | None |
Locatin Map:
Payment Calculator:


