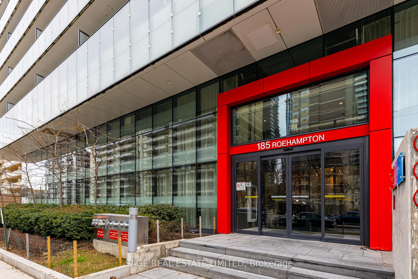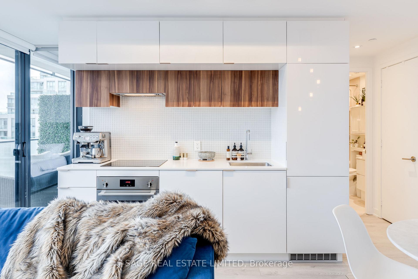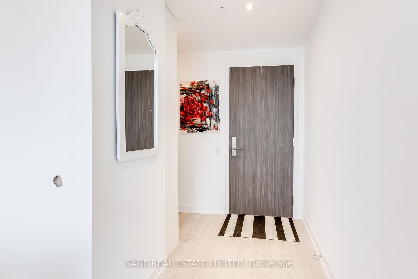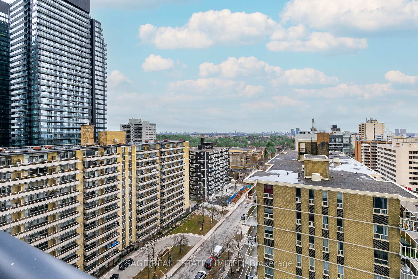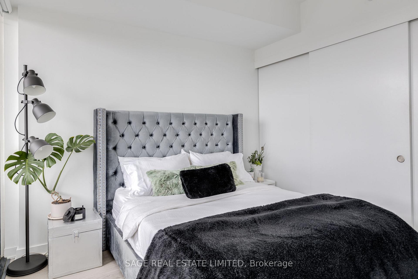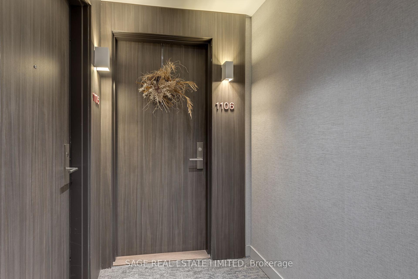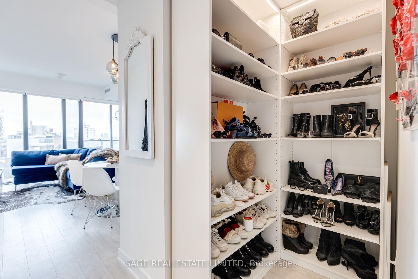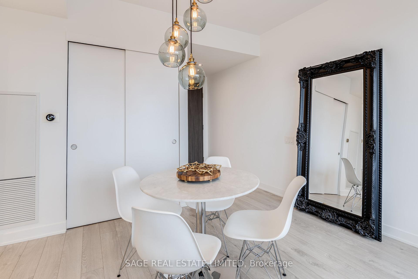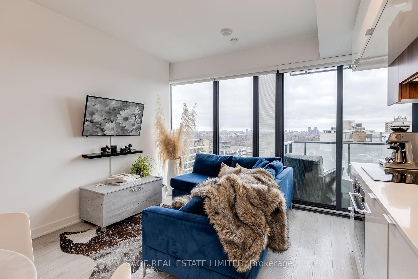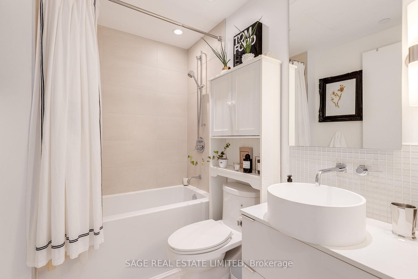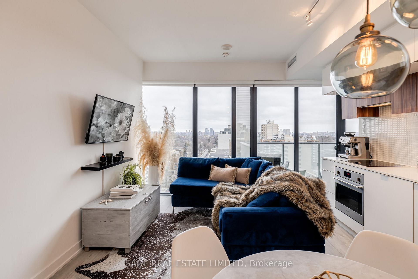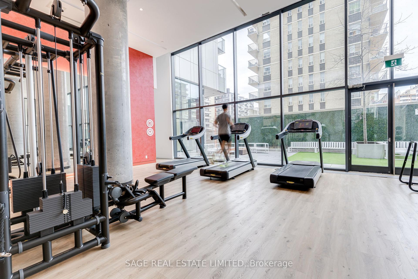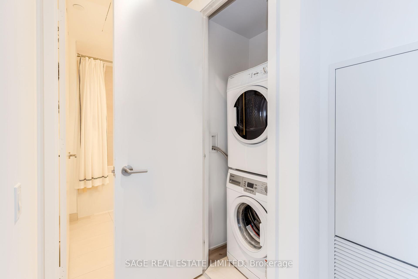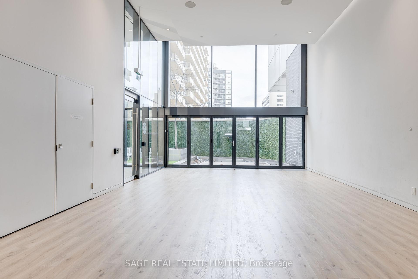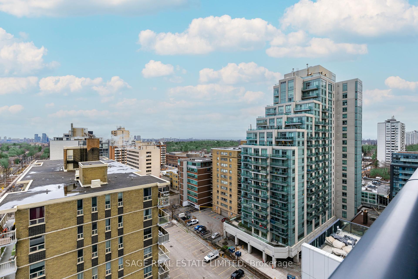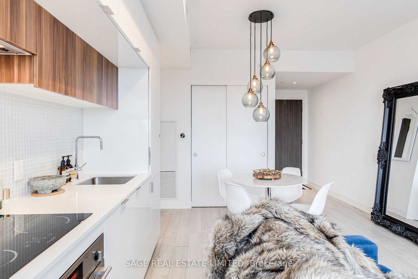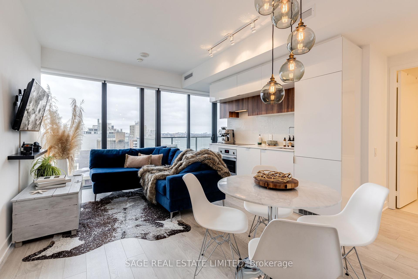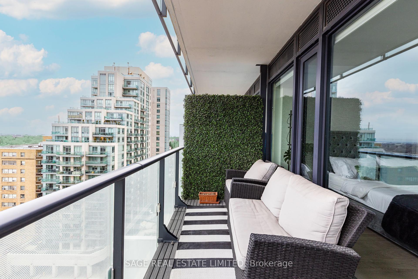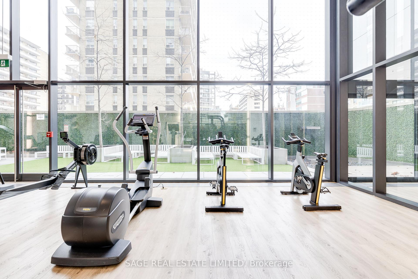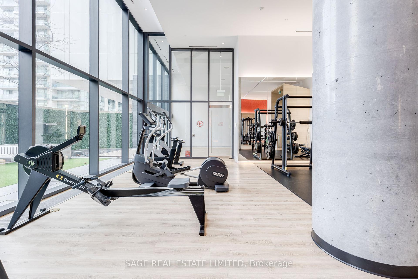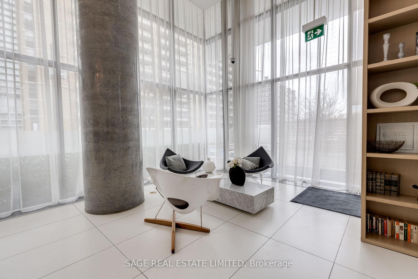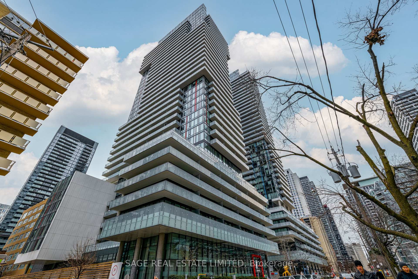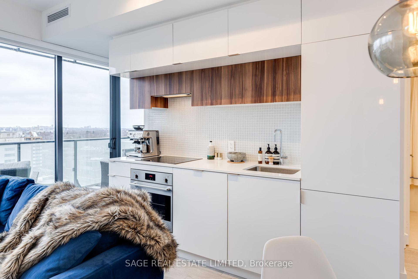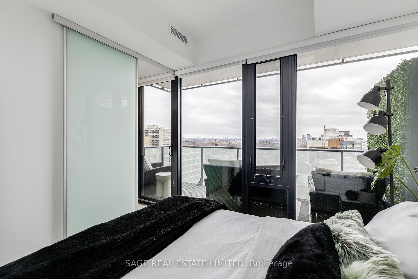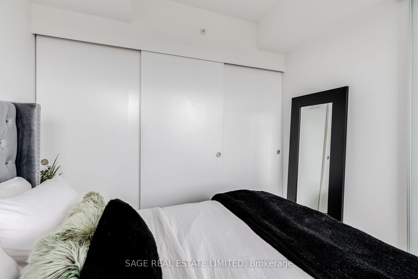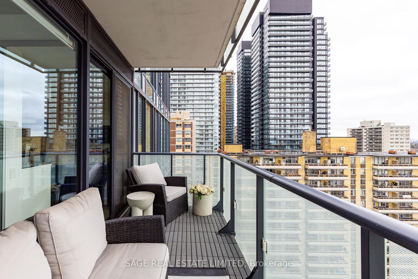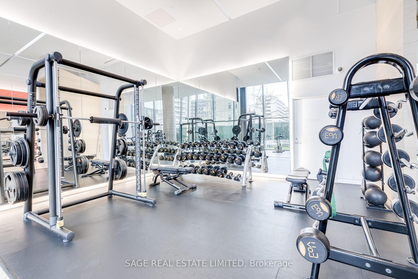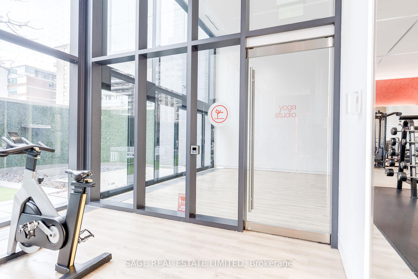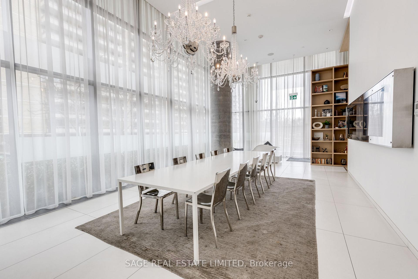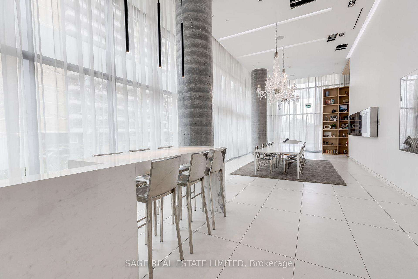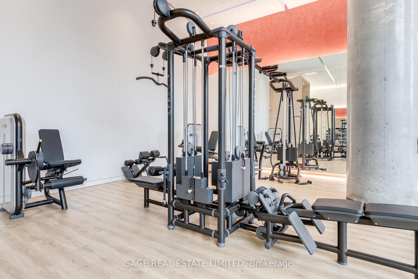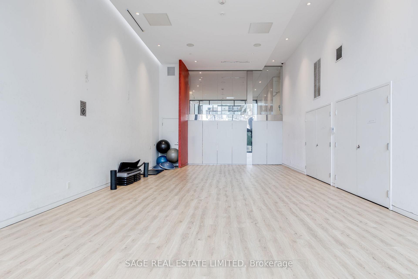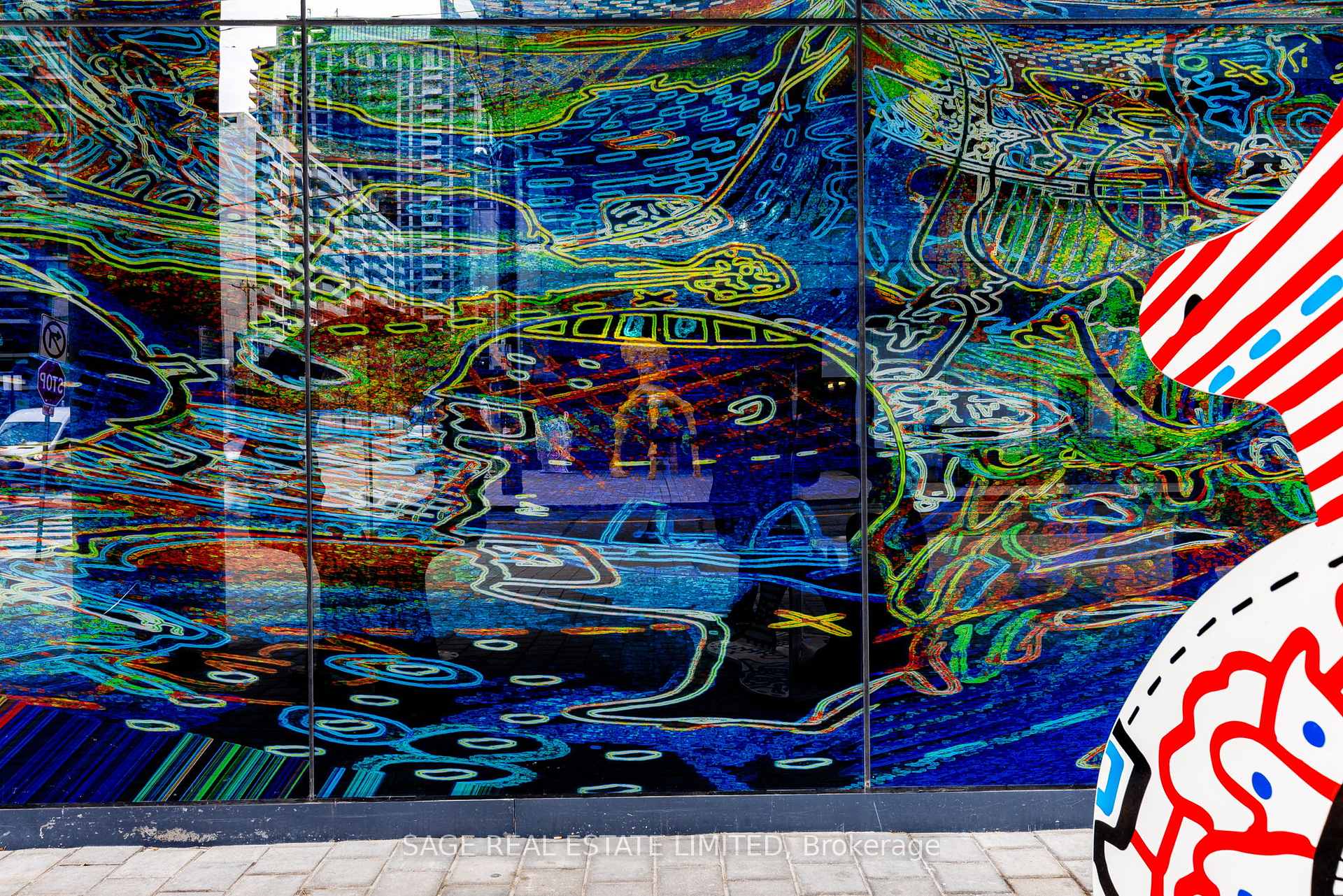$565,000
Available - For Sale
Listing ID: C11907891
185 Roehampton Ave , Unit 1106, Toronto, M4P 0C6, Ontario
| Elevated on Eleven. Welcome to a suite that is unlike the rest. This turnkey condo has been designed, maintained and upgraded to evoke a luxurious and elevated lifestyle. Upgrades include custom automated Somfy blinds throughout which are conveniently controlled through an app, a large terrace with elegant floor tiles and a green wall for ultimate privacy, and a den which has been transformed into a dream shoe closet. On top of the upgrades you'll love the light aesthetic created by the white kitchen, pristine white walls, and light flooring. Not to mention an abundance of natural light flowing in from floor to ceiling windows that run the width of the suite. The balcony door is perfectly placed in between the living room and bedroom, maximizing options for furniture placement. The balcony itself is a luxurious bonus living space with unobstructed east views where you can enjoy beautiful sunrises on repeat. If that weren't enough, the owner of this suite will also benefit from a large hall closet, an extra-large wall-to-wall bedroom closet, and a nest thermostat allowing you to adjust your level of comfort right from your phone. The luxury doesn't end at the suite as the building is filled with high end amenities including an expansive gym and yoga studio, a rooftop terrace with outdoor pool and BBQs for use, a steam room, billiards room, party room, bike storage, visitor parking and a 24/7 concierge. The amazing lifestyle continues off-site as the building is located at Yonge and Eglinton which is one of Toronto's most popular neighbourhoods. Immerse yourself in tree-lined streets, amazing culinary experiences, and some of the cities best retailers and boutiques. Not to mention that you're just a quick walk from Eglinton Subway Station and the future Eglinton LRT which together will allow you to travel uptown, downtown, east or west in a matter of 20 minutes or less. This suite, building, and neighbourhood are truly elevated, and we are excited to welcome you home! |
| Extras: Existing appliances: fridge/freezer, dishwasher, oven, stovetop, hood fan, stacked washer/dryer. All electric light fixtures (except dining room chandelier), custom blinds w/ warranty, shelving units in den, balcony floor tile + green wall |
| Price | $565,000 |
| Taxes: | $2448.28 |
| Assessment Year: | 2024 |
| Maintenance Fee: | 423.68 |
| Address: | 185 Roehampton Ave , Unit 1106, Toronto, M4P 0C6, Ontario |
| Province/State: | Ontario |
| Condo Corporation No | TSCC |
| Level | 11 |
| Unit No | 06 |
| Directions/Cross Streets: | Mt Pleasant and Eglinton |
| Rooms: | 4 |
| Bedrooms: | 1 |
| Bedrooms +: | 1 |
| Kitchens: | 1 |
| Family Room: | N |
| Basement: | None |
| Approximatly Age: | 6-10 |
| Property Type: | Condo Apt |
| Style: | Apartment |
| Exterior: | Concrete |
| Garage Type: | Underground |
| Garage(/Parking)Space: | 0.00 |
| Drive Parking Spaces: | 0 |
| Park #1 | |
| Parking Type: | None |
| Exposure: | E |
| Balcony: | Open |
| Locker: | None |
| Pet Permited: | Restrict |
| Approximatly Age: | 6-10 |
| Approximatly Square Footage: | 500-599 |
| Building Amenities: | Bike Storage, Concierge, Gym, Outdoor Pool, Party/Meeting Room, Sauna |
| Property Features: | Clear View, Park, Public Transit |
| Maintenance: | 423.68 |
| Common Elements Included: | Y |
| Building Insurance Included: | Y |
| Fireplace/Stove: | N |
| Heat Source: | Gas |
| Heat Type: | Fan Coil |
| Central Air Conditioning: | Central Air |
| Central Vac: | N |
| Ensuite Laundry: | Y |
| Elevator Lift: | Y |
$
%
Years
This calculator is for demonstration purposes only. Always consult a professional
financial advisor before making personal financial decisions.
| Although the information displayed is believed to be accurate, no warranties or representations are made of any kind. |
| SAGE REAL ESTATE LIMITED |
|
|

Sharon Soltanian
Broker Of Record
Dir:
416-892-0188
Bus:
416-901-8881
| Virtual Tour | Book Showing | Email a Friend |
Jump To:
At a Glance:
| Type: | Condo - Condo Apt |
| Area: | Toronto |
| Municipality: | Toronto |
| Neighbourhood: | Mount Pleasant West |
| Style: | Apartment |
| Approximate Age: | 6-10 |
| Tax: | $2,448.28 |
| Maintenance Fee: | $423.68 |
| Beds: | 1+1 |
| Baths: | 1 |
| Fireplace: | N |
Locatin Map:
Payment Calculator:


