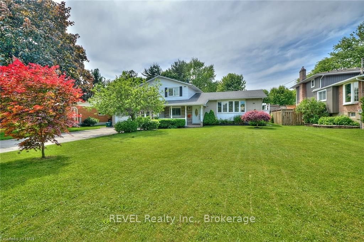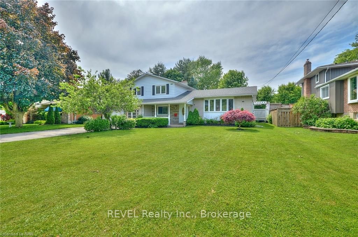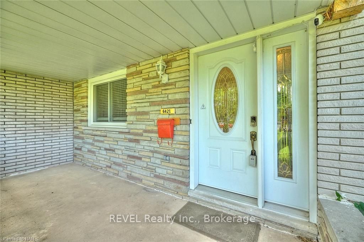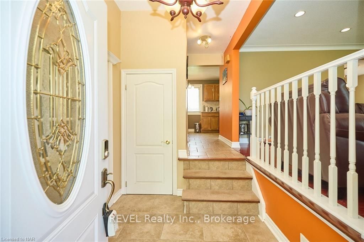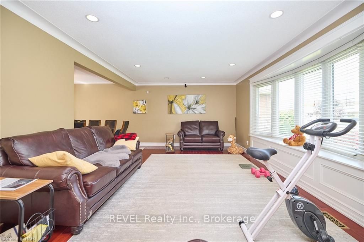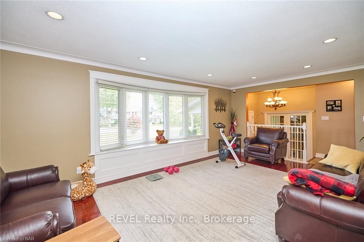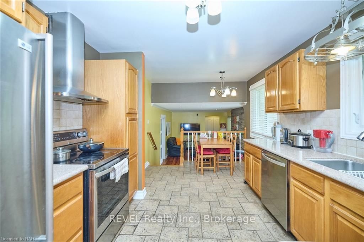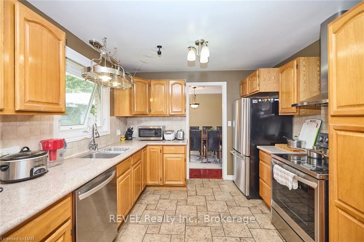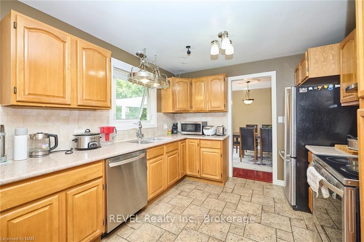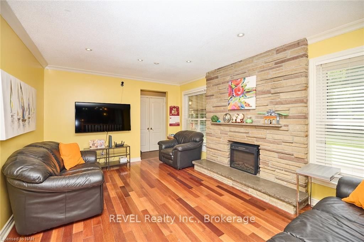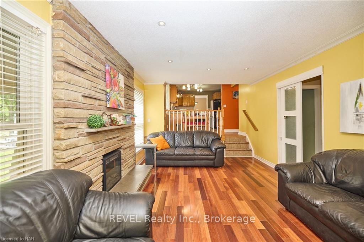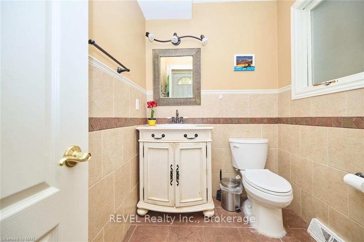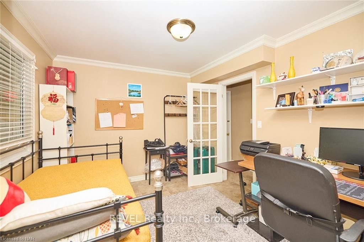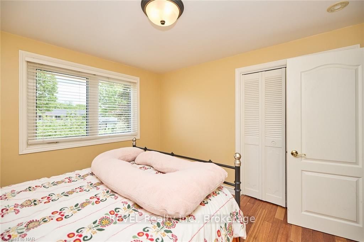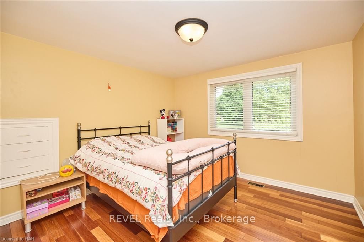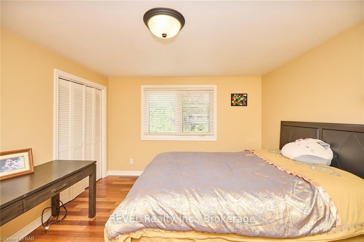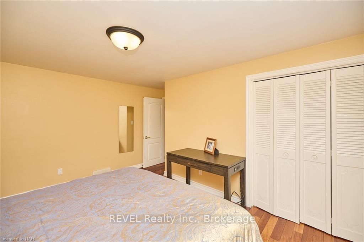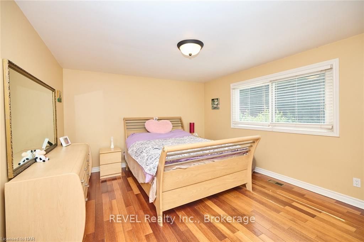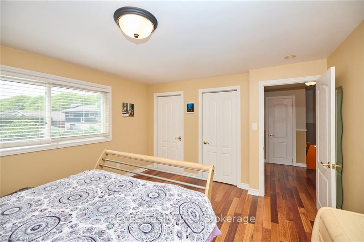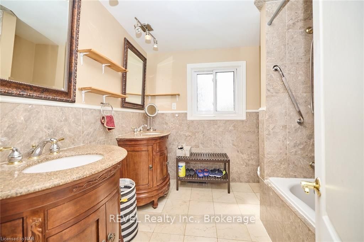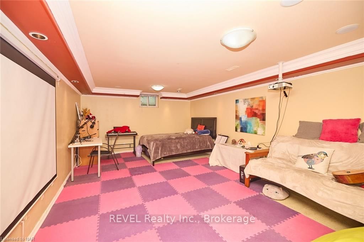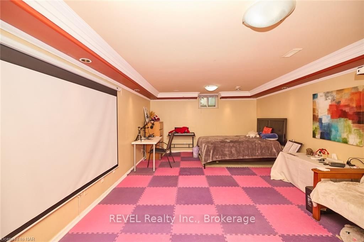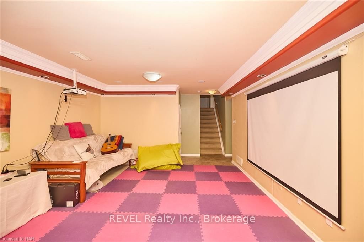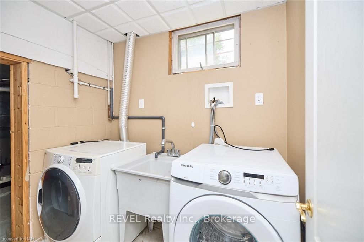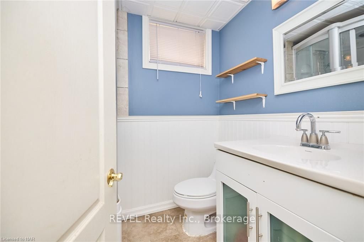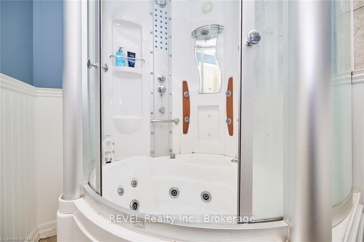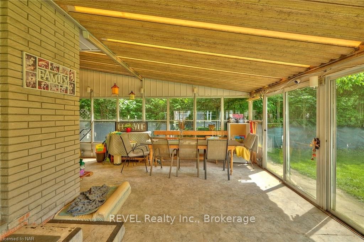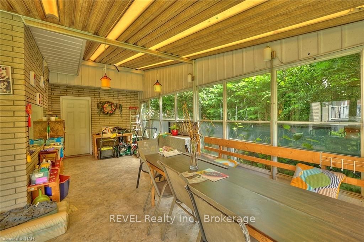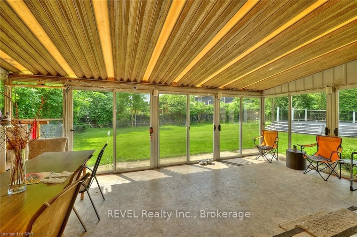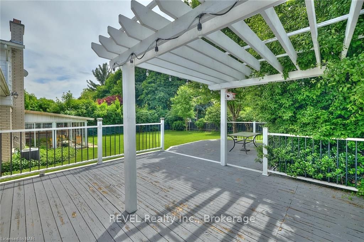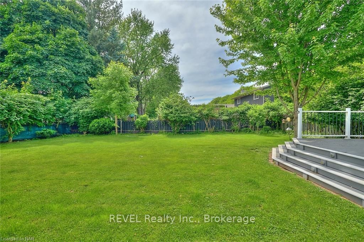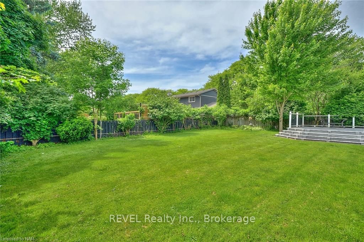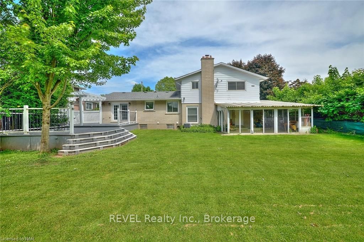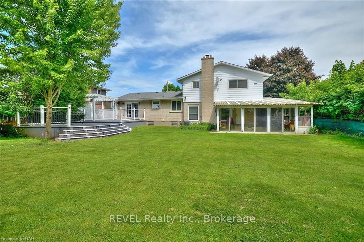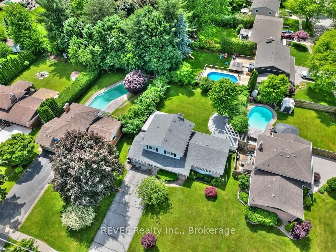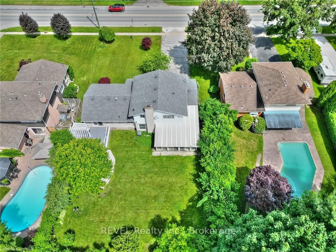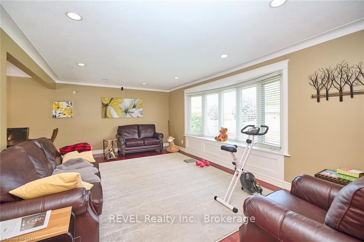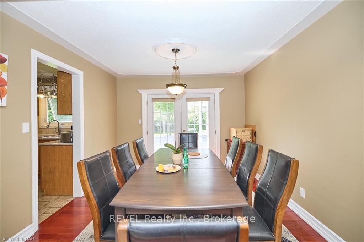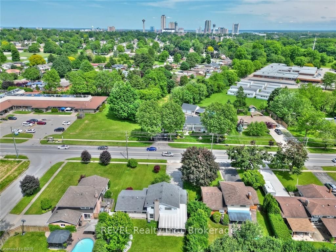$790,000
Available - For Sale
Listing ID: X9411757
6421 DORCHESTER Rd , Niagara Falls, L2G 5T6, Ontario
| Move-in ready with this fully furnished gem! Boasting 3+1 bedrooms and 3 baths, this classic multi-level is a must-see. Marvel at the gleaming hardwood floors, elegant tile work, and the warm glow of inset pot lights that adorn every corner. With 2,600 sq ft of living space, this home offers ample room to relax and entertain. Stylish LG stainless steel appliances, a state-of-the-art projector with an 8' screen, and exquisite furnishings included makes this home totally complete. Outside, enjoy the incredible 75' by 150' lot that includes a private fenced-in backyard, three-season sunroom and boasts an impressive 33' x 19' gorgeous deck. Nestled in a highly desirable area, this home offers the perfect blend of convenience and tranquility, with easy access to all amenities. Don't miss your chance to call this dream property yours! |
| Price | $790,000 |
| Taxes: | $4660.00 |
| Assessment: | $314000 |
| Assessment Year: | 2024 |
| Address: | 6421 DORCHESTER Rd , Niagara Falls, L2G 5T6, Ontario |
| Lot Size: | 75.00 x 150.00 (Feet) |
| Acreage: | < .50 |
| Directions/Cross Streets: | Dorchester next to Coach Dr |
| Rooms: | 11 |
| Rooms +: | 5 |
| Bedrooms: | 3 |
| Bedrooms +: | 1 |
| Kitchens: | 1 |
| Kitchens +: | 0 |
| Family Room: | Y |
| Basement: | Full, Part Fin |
| Approximatly Age: | 51-99 |
| Property Type: | Detached |
| Style: | Other |
| Exterior: | Alum Siding, Brick |
| Garage Type: | Attached |
| (Parking/)Drive: | Other |
| Drive Parking Spaces: | 4 |
| Pool: | None |
| Approximatly Age: | 51-99 |
| Property Features: | Hospital |
| Fireplace/Stove: | Y |
| Heat Source: | Gas |
| Heat Type: | Forced Air |
| Central Air Conditioning: | Central Air |
| Central Vac: | N |
| Elevator Lift: | N |
| Sewers: | Sewers |
| Water: | Municipal |
$
%
Years
This calculator is for demonstration purposes only. Always consult a professional
financial advisor before making personal financial decisions.
| Although the information displayed is believed to be accurate, no warranties or representations are made of any kind. |
| REVEL Realty Inc., Brokerage |
|
|

Sharon Soltanian
Broker Of Record
Dir:
416-892-0188
Bus:
416-901-8881
| Book Showing | Email a Friend |
Jump To:
At a Glance:
| Type: | Freehold - Detached |
| Area: | Niagara |
| Municipality: | Niagara Falls |
| Neighbourhood: | 216 - Dorchester |
| Style: | Other |
| Lot Size: | 75.00 x 150.00(Feet) |
| Approximate Age: | 51-99 |
| Tax: | $4,660 |
| Beds: | 3+1 |
| Baths: | 3 |
| Fireplace: | Y |
| Pool: | None |
Locatin Map:
Payment Calculator:


