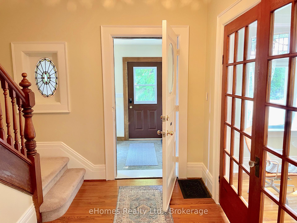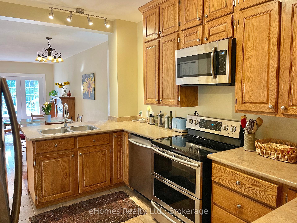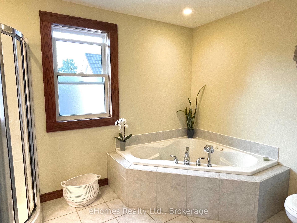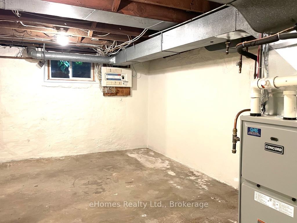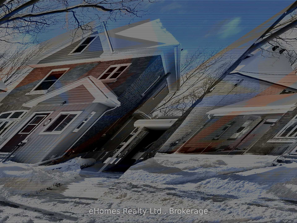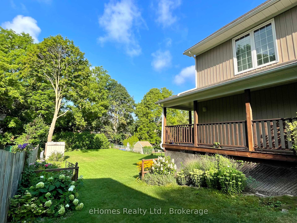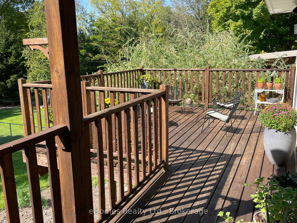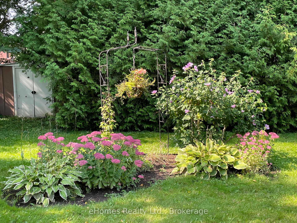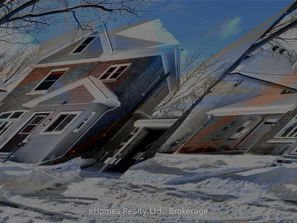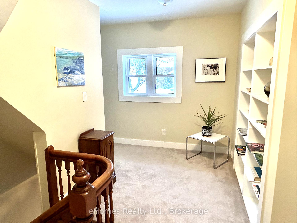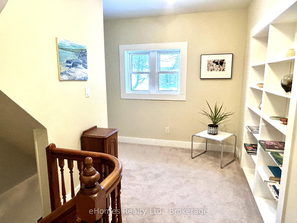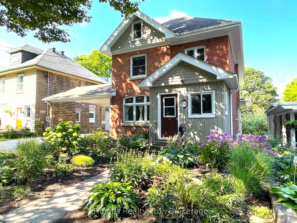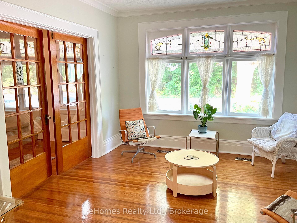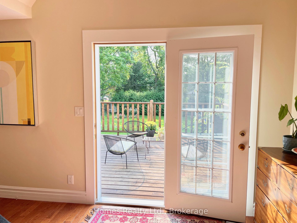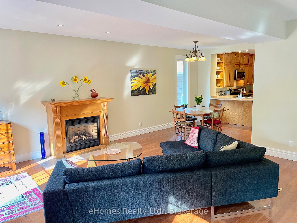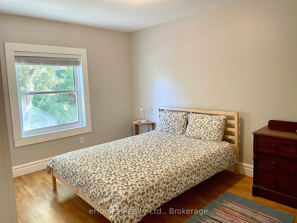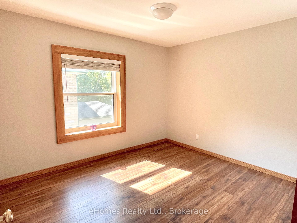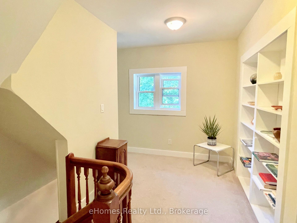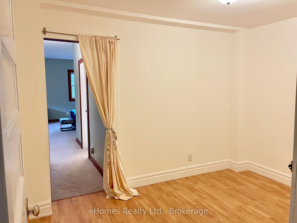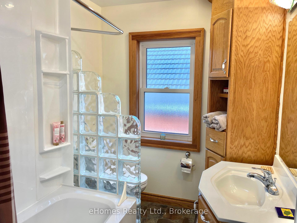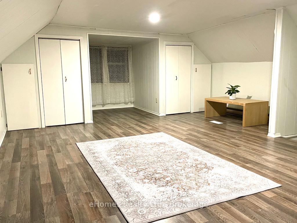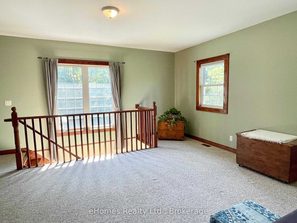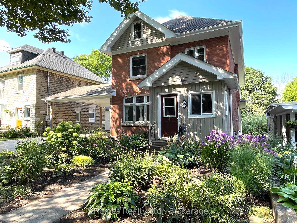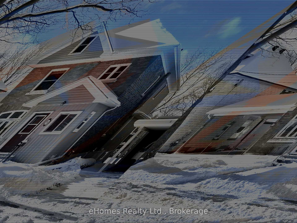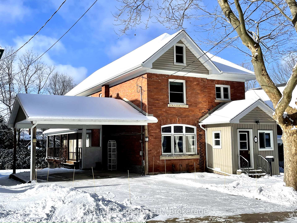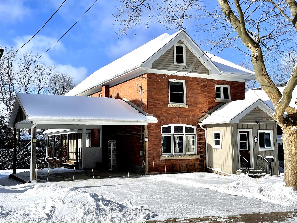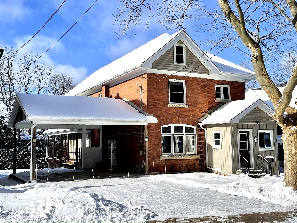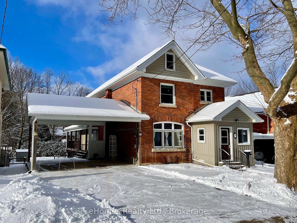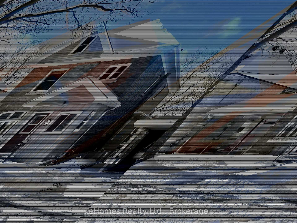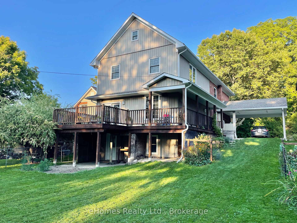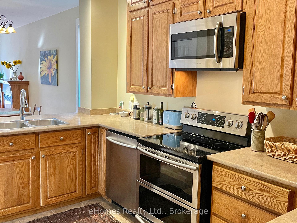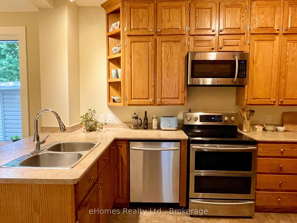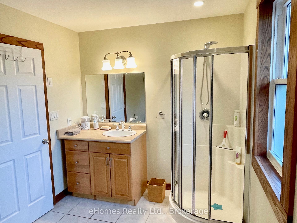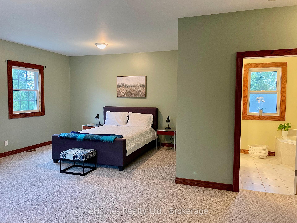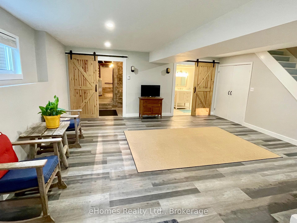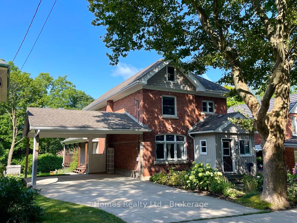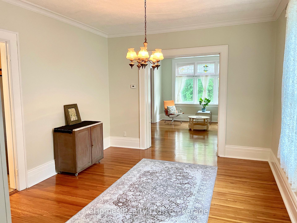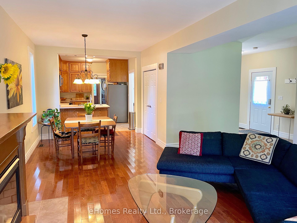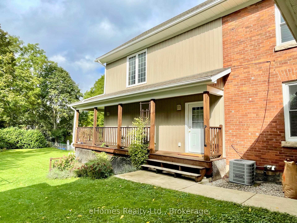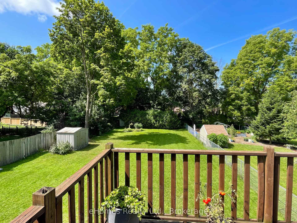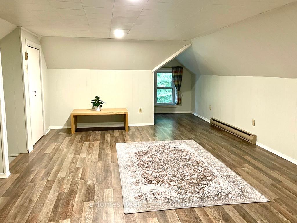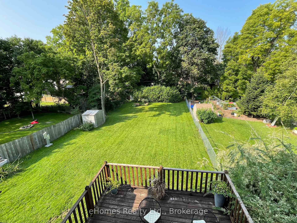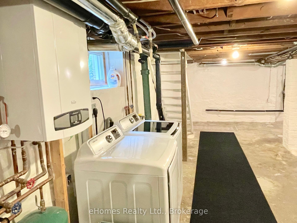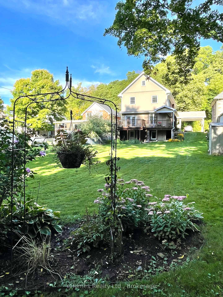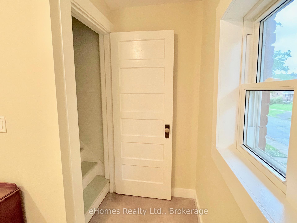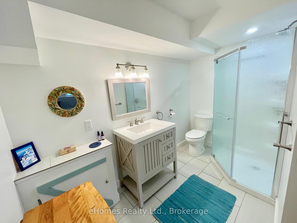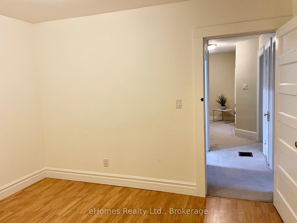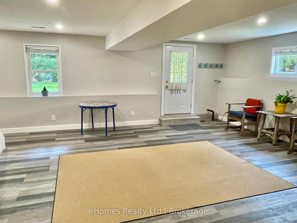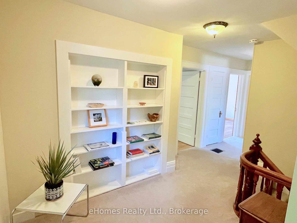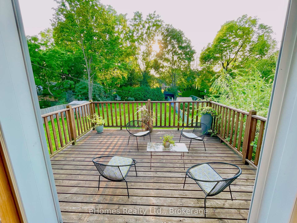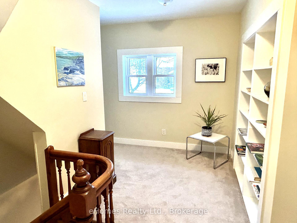$779,000
Available - For Sale
Listing ID: X11907594
734 5TH Ave East , Owen Sound, N4K 2R6, Ontario
| Gorgeous Century home with fabulous modern 3 level 2009 addition, in a wonderful location! This home with over 3,100 sq ft of finished living area, features 4 Bedrooms, 4 bathrooms, and much more. Traditional design elements of beautiful stained glass windows, elegant woodwork, and French doors highlight the entry, front parlour/living and formal dining room. The well appointed kitchen with extra dining area flows seamlessly into the addition. Here, the spacious Great/living room promises both lively gatherings and peaceful relaxation. It features a gas fireplace, solid hardwood flooring, large windows and access to the beautiful private rear deck. Walk out and enjoy the wonderful fenced back yard and peaceful surroundings, from the mature trees, to big skies with West-facing views and sunsets! Beside the Living/Great room is a convenient 2pc bathroom and side door entry area. Upstairs, you'll find the wonderful main bedroom featuring a walk-in closet, and ensuite 4pc bathroom complete with luxurious 2-person Jetted-tub and separate shower. Two other pleasant bedrooms grace the second floor, plus a study/work room (or nursery), and another 4pc bathroom. The cozy and private finished 3rd fl loft could be a 4th bedroom, studio area, or...whatever you wish. Heading down to the lower level of the addition, you'll find the charming modern, bright rec/guest/family (rental or in-law potential) room with in-floor heating, 3pc bathroom and walk out to a pleasant patio/garden area. The original basement area is clean, open space with a laundry area. Add into the mix, beautiful landscaping, concrete driveway (2011) with carport, parking for 3-4 cars, all on a very quiet side street, nestled in a great family-oriented neighbourhood within walking distance to the downtown and amenities, including to name only a few, the year round Saturday Farmer's Mkt, Shops, Parks, Restaurants, Theatre and Art Galleries...and you have a unique and wonderful place to make your new Home. |
| Extras: Gas hook-up potential for Fireplace in Primary Bedroom (S-W Corner) |
| Price | $779,000 |
| Taxes: | $5310.30 |
| Assessment: | $278000 |
| Assessment Year: | 2024 |
| Address: | 734 5TH Ave East , Owen Sound, N4K 2R6, Ontario |
| Lot Size: | 52.63 x 212.07 (Feet) |
| Acreage: | < .50 |
| Directions/Cross Streets: | AT THE BOTTOM OF THE 8TH ST EAST HILL TURN SOUTH ON 5TH AVE E. PROPERTY ON RIGHT SIDE. |
| Rooms: | 14 |
| Rooms +: | 3 |
| Bedrooms: | 4 |
| Bedrooms +: | 0 |
| Kitchens: | 1 |
| Kitchens +: | 0 |
| Family Room: | Y |
| Basement: | Sep Entrance, W/O |
| Property Type: | Detached |
| Style: | 2 1/2 Storey |
| Exterior: | Brick, Vinyl Siding |
| Garage Type: | Carport |
| (Parking/)Drive: | Other |
| Drive Parking Spaces: | 4 |
| Pool: | None |
| Other Structures: | Garden Shed |
| Approximatly Square Footage: | 3000-3500 |
| Property Features: | Fenced Yard |
| Fireplace/Stove: | Y |
| Heat Source: | Gas |
| Heat Type: | Forced Air |
| Central Air Conditioning: | Central Air |
| Central Vac: | N |
| Laundry Level: | Lower |
| Elevator Lift: | N |
| Sewers: | Sewers |
| Water: | Municipal |
| Utilities-Cable: | A |
| Utilities-Hydro: | Y |
| Utilities-Gas: | Y |
| Utilities-Telephone: | A |
$
%
Years
This calculator is for demonstration purposes only. Always consult a professional
financial advisor before making personal financial decisions.
| Although the information displayed is believed to be accurate, no warranties or representations are made of any kind. |
| eHomes Realty Ltd. |
|
|

Sharon Soltanian
Broker Of Record
Dir:
416-892-0188
Bus:
416-901-8881
| Book Showing | Email a Friend |
Jump To:
At a Glance:
| Type: | Freehold - Detached |
| Area: | Grey County |
| Municipality: | Owen Sound |
| Neighbourhood: | Owen Sound |
| Style: | 2 1/2 Storey |
| Lot Size: | 52.63 x 212.07(Feet) |
| Tax: | $5,310.3 |
| Beds: | 4 |
| Baths: | 4 |
| Fireplace: | Y |
| Pool: | None |
Locatin Map:
Payment Calculator:


