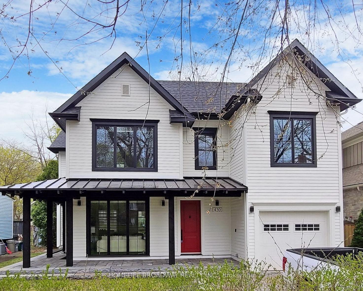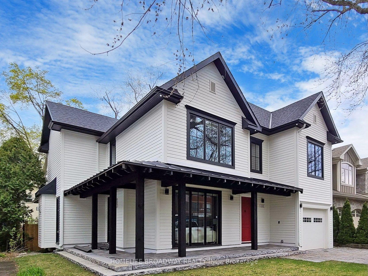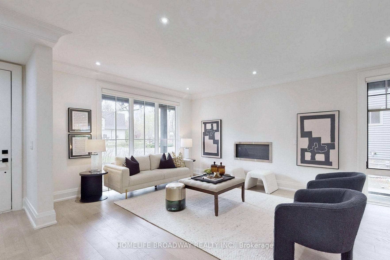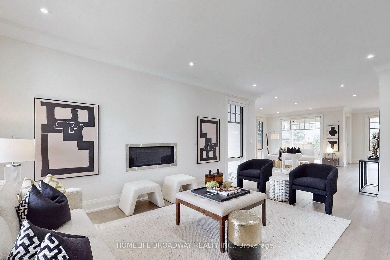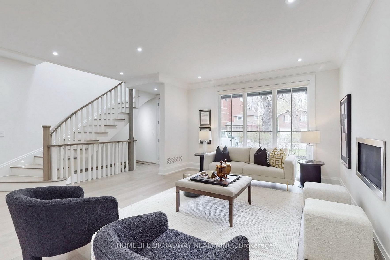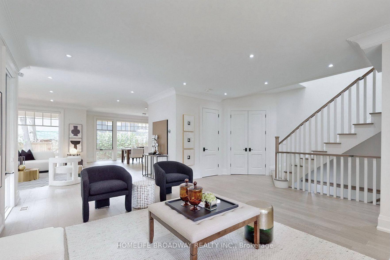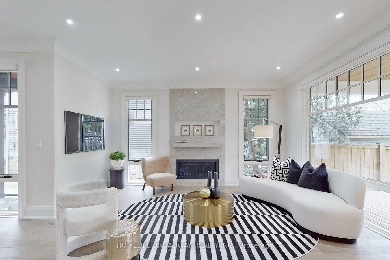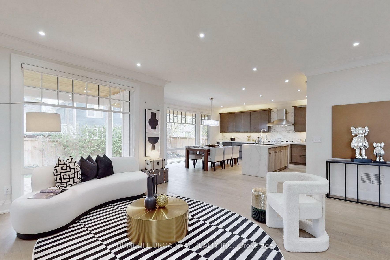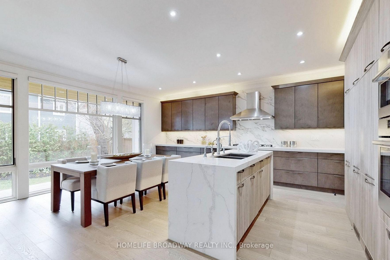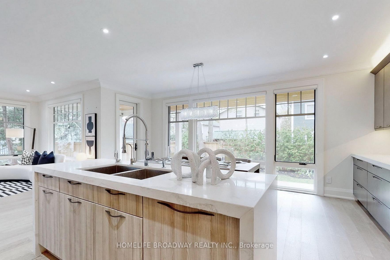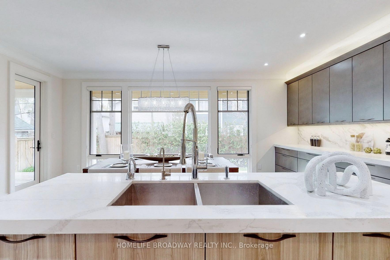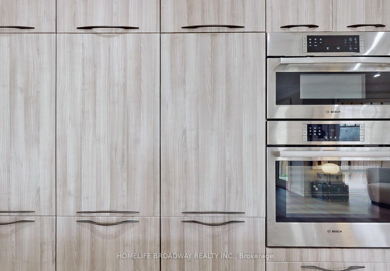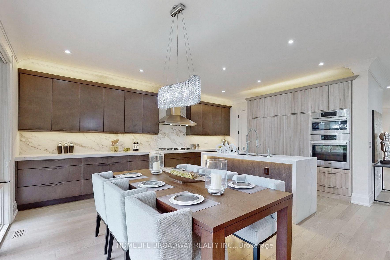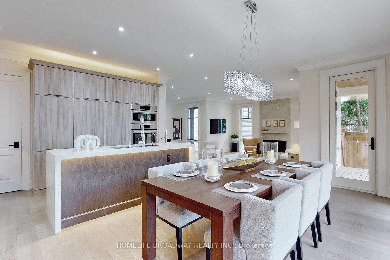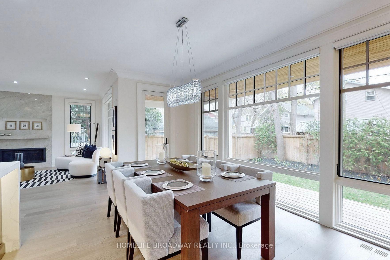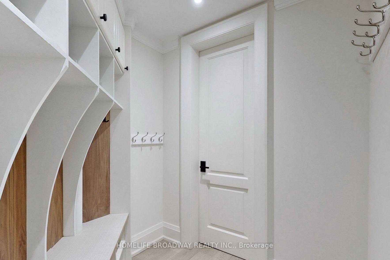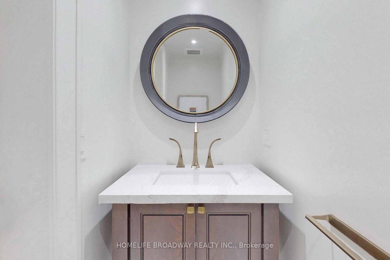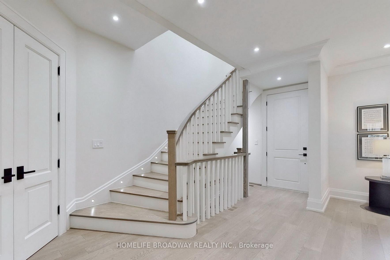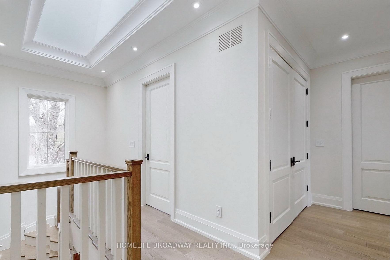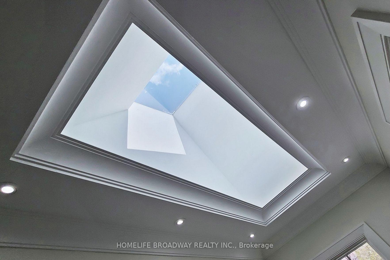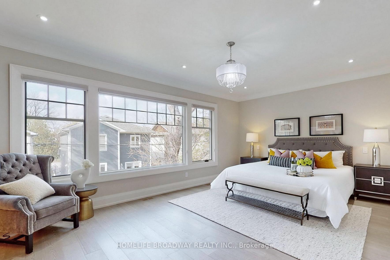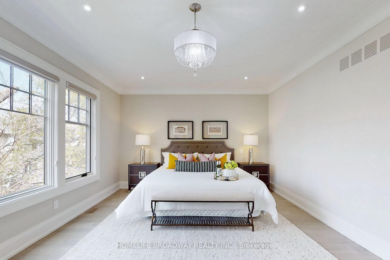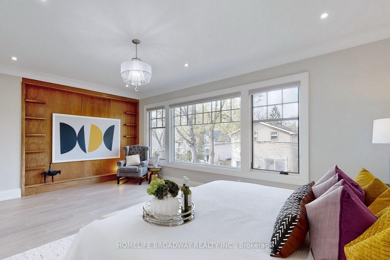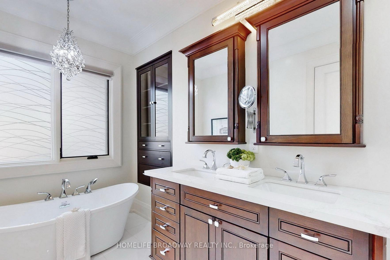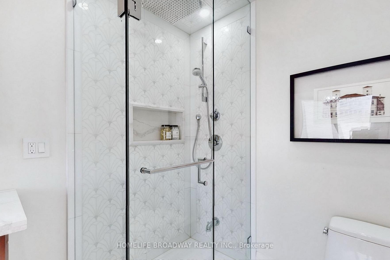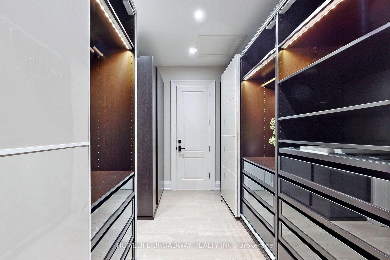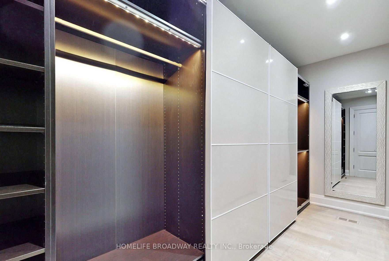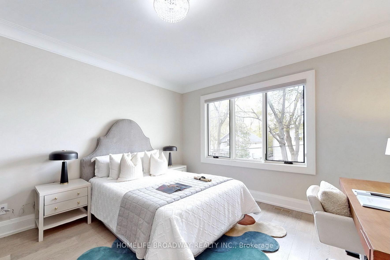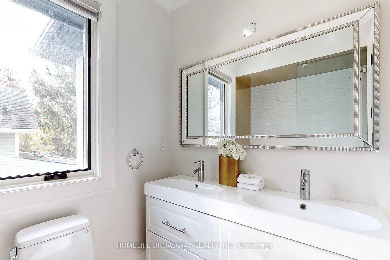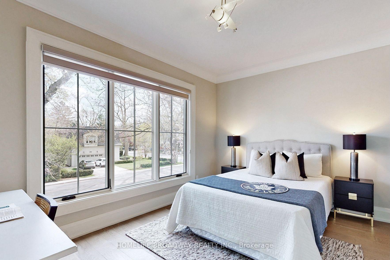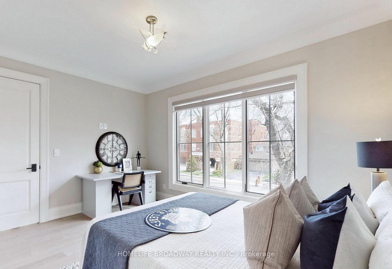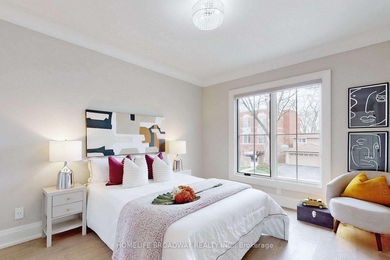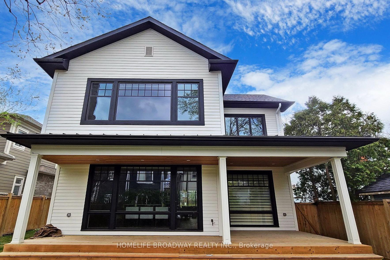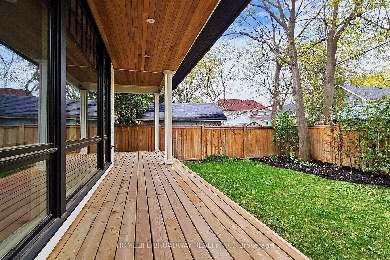$2,998,000
Available - For Sale
Listing ID: W11907519
430 Reynolds St , Oakville, L6J 3M4, Ontario
| Luxurious Custom Home Built in 2021 with Open Concept Design. 9 Ft Ceiling and Oak Hardwood Flooring on Ground Level and 2nd Floor. Solid Maple Wood Doors, High End Finishes and Large Windows. Beautiful Skylight Above Staircases. Modern Gourmet Kitchen with Built-In Appliances, Italian Designer Hardware and Dovetail Construction Drawers. Closet Organizers, USB And Network Plugs In All Bedrooms. Heated Floor In Master Ensuite. Spacious Mudroom with Built-in Storage and Sitting Space. 1 1/2 Garage With Extra Storage Space. Central Vacuum and Irrigation System. Front And Rear Fully Covered Wooden Porch & Deck. Walkable Distance to Oakville GO Station, Whole Foods and Community Center. Minutes away from Downtown Oakville and Oakville Place Shopping Center. |
| Extras: All Appliances, ELFs, Blinds, Central Vacuum, Washer & Dryer on 2nd Level, Irrigation System, Hot Water Heater. 220V Rough-In in Garage, Ready for EV Charger Installation. |
| Price | $2,998,000 |
| Taxes: | $10727.64 |
| Address: | 430 Reynolds St , Oakville, L6J 3M4, Ontario |
| Lot Size: | 50.00 x 106.00 (Feet) |
| Acreage: | < .50 |
| Directions/Cross Streets: | Cornwall & Trafalgar |
| Rooms: | 8 |
| Rooms +: | 1 |
| Bedrooms: | 4 |
| Bedrooms +: | 1 |
| Kitchens: | 1 |
| Family Room: | Y |
| Basement: | Finished |
| Approximatly Age: | 0-5 |
| Property Type: | Detached |
| Style: | 2-Storey |
| Exterior: | Other, Vinyl Siding |
| Garage Type: | Built-In |
| (Parking/)Drive: | Available |
| Drive Parking Spaces: | 4 |
| Pool: | None |
| Approximatly Age: | 0-5 |
| Approximatly Square Footage: | 2500-3000 |
| Property Features: | Public Trans, Rec Centre |
| Fireplace/Stove: | Y |
| Heat Source: | Gas |
| Heat Type: | Forced Air |
| Central Air Conditioning: | Central Air |
| Central Vac: | Y |
| Laundry Level: | Upper |
| Elevator Lift: | N |
| Sewers: | Sewers |
| Water: | Municipal |
$
%
Years
This calculator is for demonstration purposes only. Always consult a professional
financial advisor before making personal financial decisions.
| Although the information displayed is believed to be accurate, no warranties or representations are made of any kind. |
| HOMELIFE BROADWAY REALTY INC. |
|
|

Sharon Soltanian
Broker Of Record
Dir:
416-892-0188
Bus:
416-901-8881
| Book Showing | Email a Friend |
Jump To:
At a Glance:
| Type: | Freehold - Detached |
| Area: | Halton |
| Municipality: | Oakville |
| Neighbourhood: | Old Oakville |
| Style: | 2-Storey |
| Lot Size: | 50.00 x 106.00(Feet) |
| Approximate Age: | 0-5 |
| Tax: | $10,727.64 |
| Beds: | 4+1 |
| Baths: | 5 |
| Fireplace: | Y |
| Pool: | None |
Locatin Map:
Payment Calculator:


