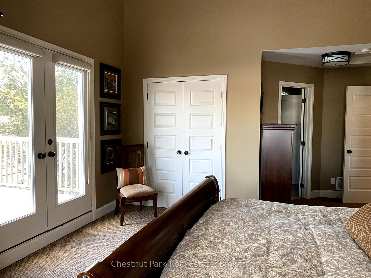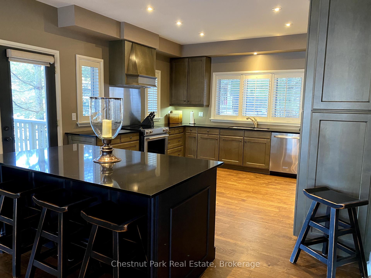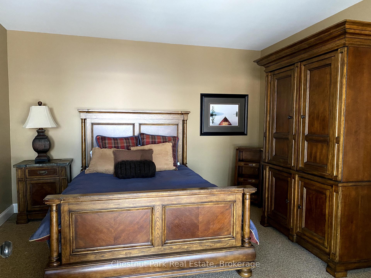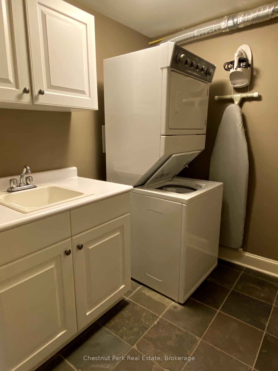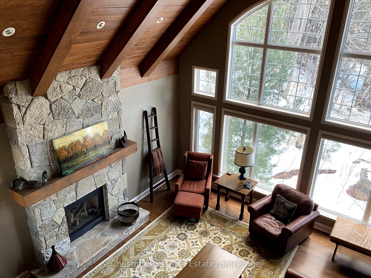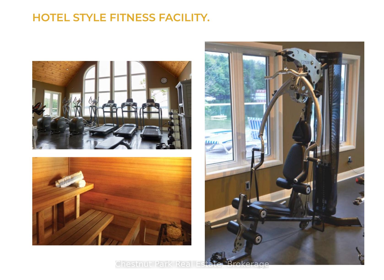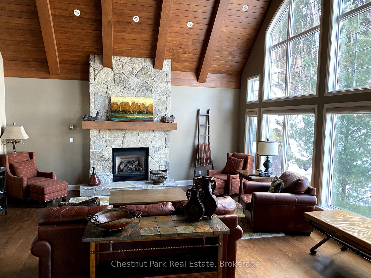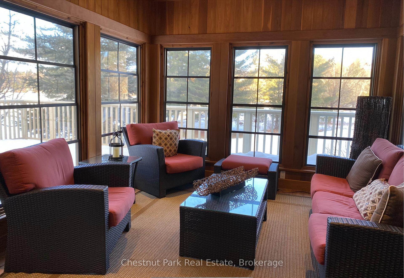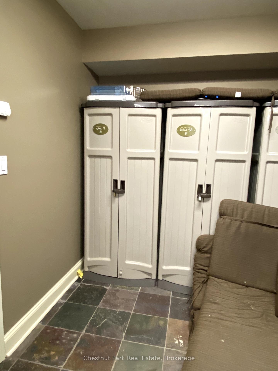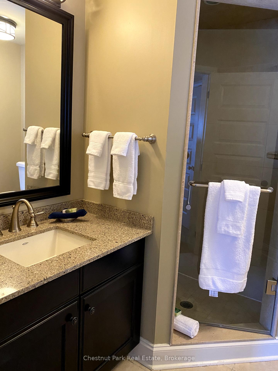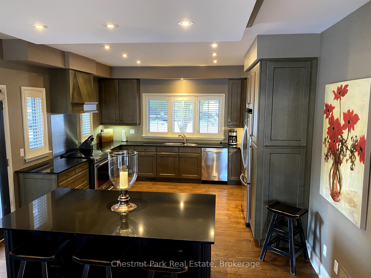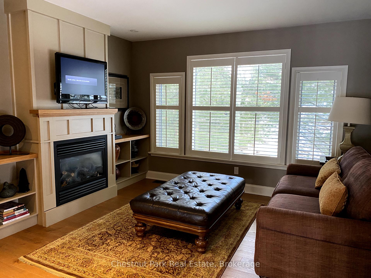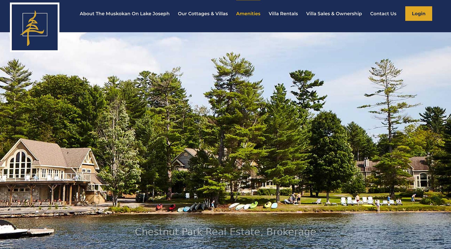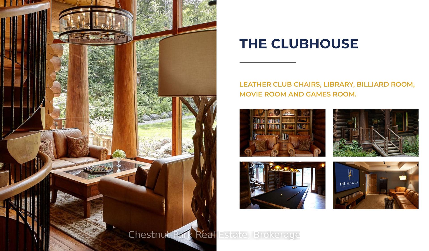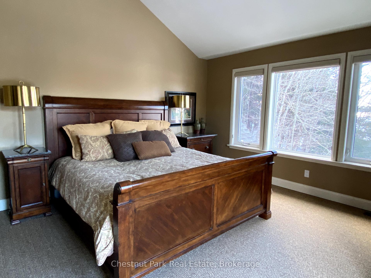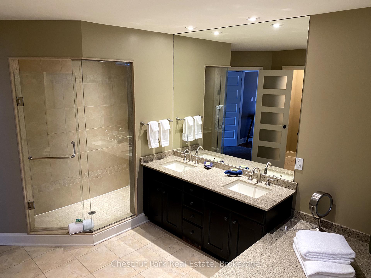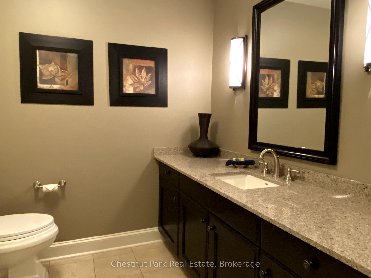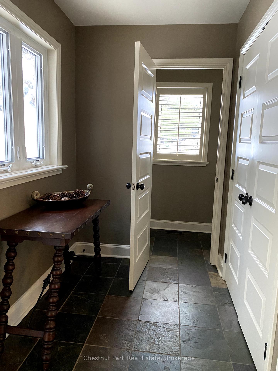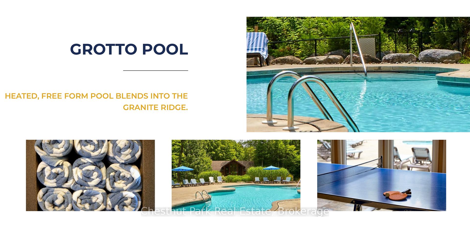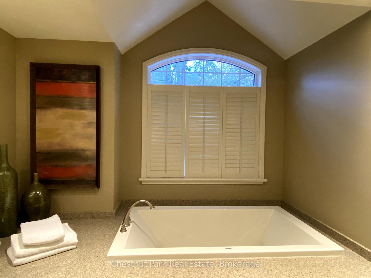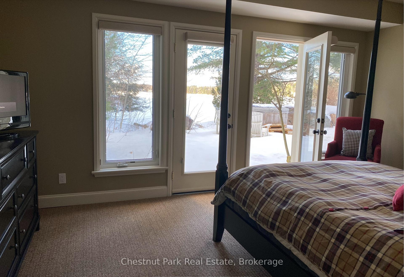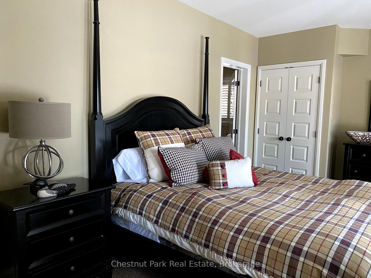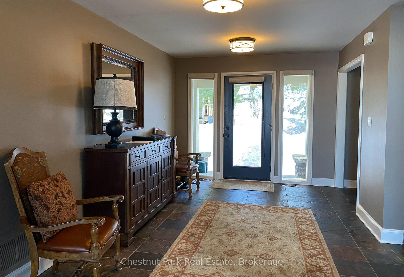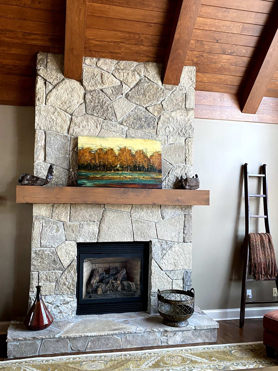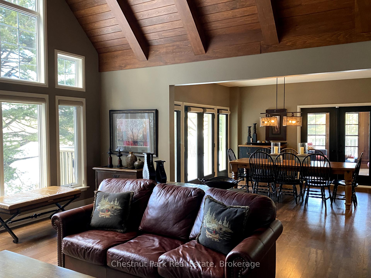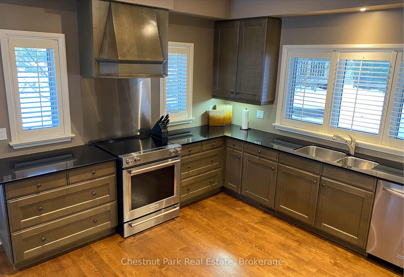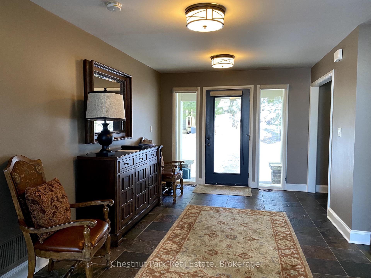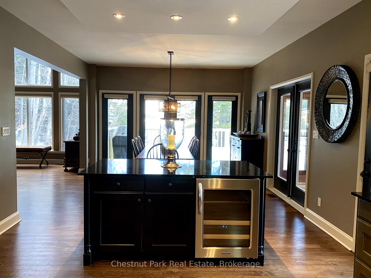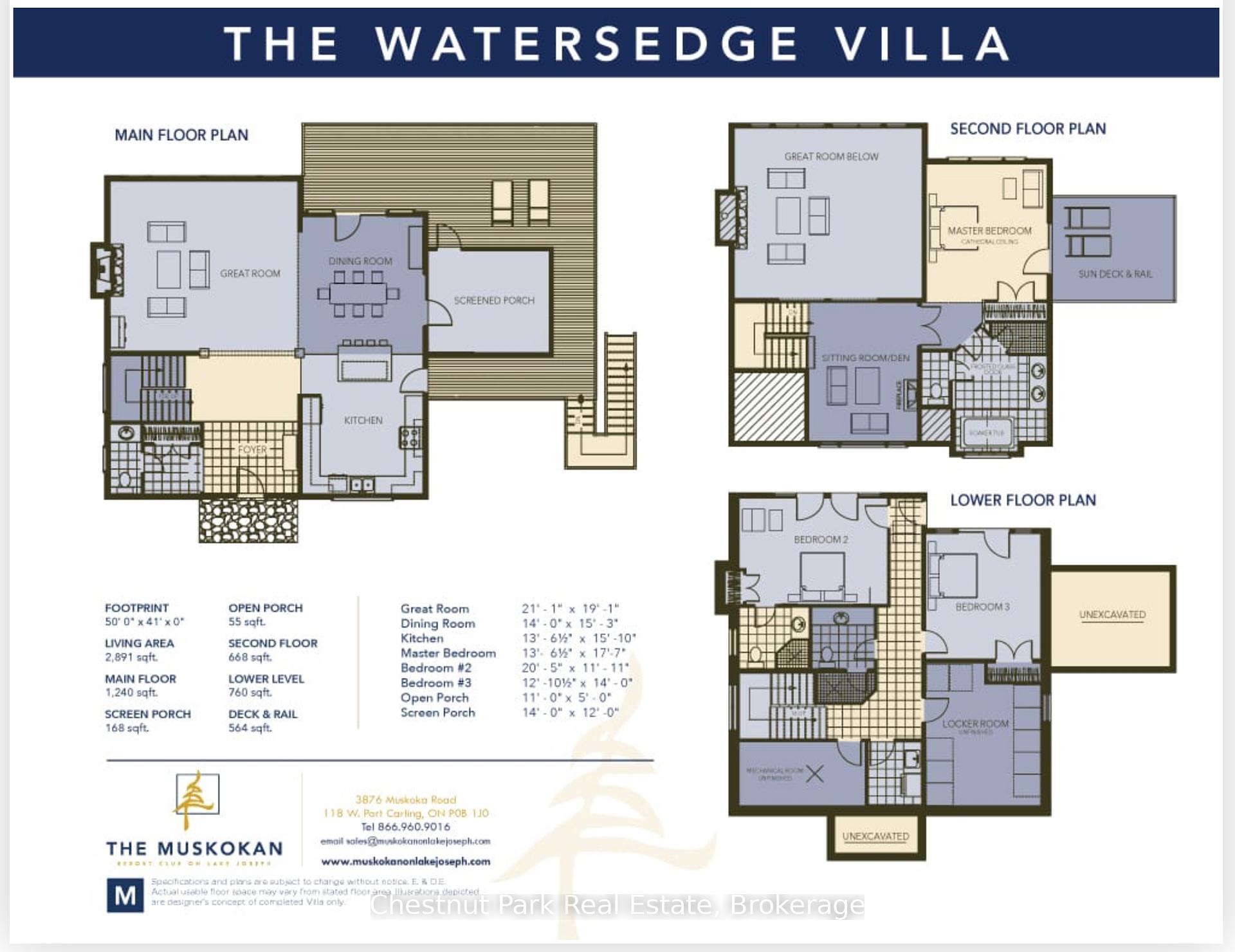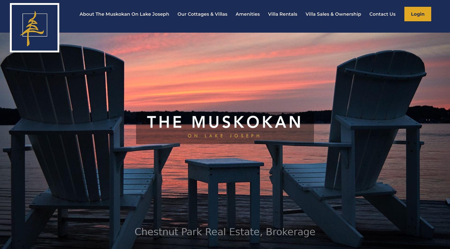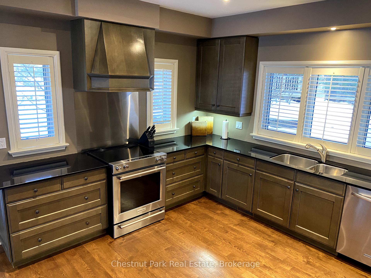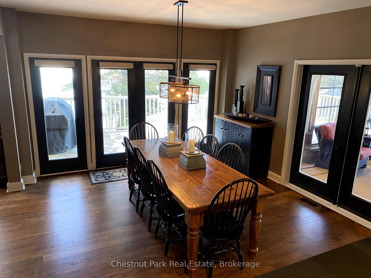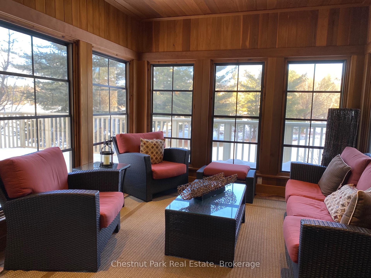$226,500
Available - For Sale
Listing ID: X11907413
3876 Muskoka Road 118 W , Unit 46, Muskoka Lakes, P0B 1J0, Ontario
| Location - Location - Location - something that doesn't get any better than with this exceptional Lake Joseph offering in the Water's Edge villa at The Muskokan Resort. This prime location is rarely available so you'll want to put this one at the top of your 'must see' list. Here you will enjoy prime Week #2 equity fractional ownership - this guarantees you a July week every calendar year (July 7-14 for 2025), along with 4 more weeks for enjoyment throughout the seasons. See Ownership Rotation Schedule in Documents. Water's Edge is a private, detached 3 bedroom 4 bath cottage, also with 2 pull-out couches so it sleeps 10 comfortably. Added to the luxury is your own private hot tub, perfectly positioned so close to the Lake Joseph shore you'll feel like this is your exclusive Muskoka retreat - all this and more set on 36 acres and boasting 725 feet of shoreline with an incredible sand beach that's just mere steps away. Plenty of room for family and friends, and plenty of things to do at this highly sought after resort property - amenities include: outdoor pool, tennis courts, gym, sauna, games room, theatre room, library, and more. Act fast and you can start enjoying this well appointed Villa right away. Call today for more details or to arrange your viewing. |
| Extras: TURN-KEY VILLA - PLUS A MULTITUDE OF AMENITIES AT THE MUSKOKAN RESORT |
| Price | $226,500 |
| Taxes: | $0.00 |
| Assessment: | $0 |
| Assessment Year: | 2024 |
| Maintenance Fee: | 1126.83 |
| Address: | 3876 Muskoka Road 118 W , Unit 46, Muskoka Lakes, P0B 1J0, Ontario |
| Province/State: | Ontario |
| Condo Corporation No | N/A |
| Level | Mai |
| Unit No | Wk#2 |
| Directions/Cross Streets: | From Port Carling, follow Muskoka Road 118 West to #3876 - The Muskokan Resort - Stay left to very e |
| Rooms: | 10 |
| Rooms +: | 7 |
| Bedrooms: | 2 |
| Bedrooms +: | 1 |
| Kitchens: | 1 |
| Kitchens +: | 0 |
| Family Room: | Y |
| Basement: | Fin W/O, Full |
| Approximatly Age: | 11-15 |
| Property Type: | Other |
| Style: | 2-Storey |
| Exterior: | Wood |
| Garage Type: | None |
| Garage(/Parking)Space: | 0.00 |
| Drive Parking Spaces: | 2 |
| Park #1 | |
| Parking Type: | Common |
| Park #2 | |
| Parking Type: | Common |
| Exposure: | Nw |
| Balcony: | Open |
| Locker: | Exclusive |
| Pet Permited: | N |
| Approximatly Age: | 11-15 |
| Approximatly Square Footage: | 2750-2999 |
| Maintenance: | 1126.83 |
| Hydro Included: | Y |
| Water Included: | Y |
| Common Elements Included: | Y |
| Heat Included: | Y |
| Parking Included: | Y |
| Condo Tax Included: | Y |
| Building Insurance Included: | Y |
| Fireplace/Stove: | Y |
| Heat Source: | Propane |
| Heat Type: | Forced Air |
| Central Air Conditioning: | Central Air |
| Central Vac: | N |
| Laundry Level: | Lower |
$
%
Years
This calculator is for demonstration purposes only. Always consult a professional
financial advisor before making personal financial decisions.
| Although the information displayed is believed to be accurate, no warranties or representations are made of any kind. |
| Chestnut Park Real Estate |
|
|

Sharon Soltanian
Broker Of Record
Dir:
416-892-0188
Bus:
416-901-8881
| Book Showing | Email a Friend |
Jump To:
At a Glance:
| Type: | Condo - Other |
| Area: | Muskoka |
| Municipality: | Muskoka Lakes |
| Neighbourhood: | Medora |
| Style: | 2-Storey |
| Approximate Age: | 11-15 |
| Maintenance Fee: | $1,126.83 |
| Beds: | 2+1 |
| Baths: | 4 |
| Fireplace: | Y |
Locatin Map:
Payment Calculator:


