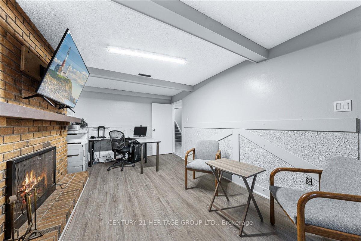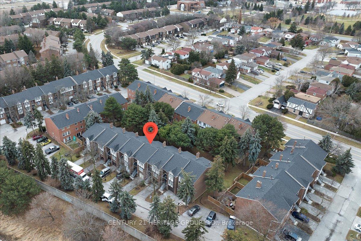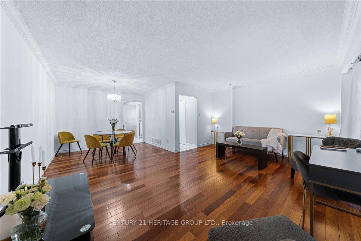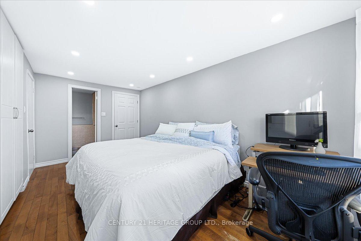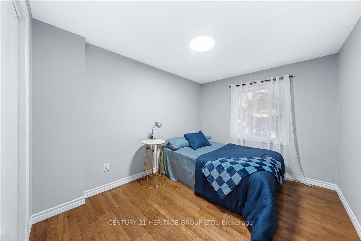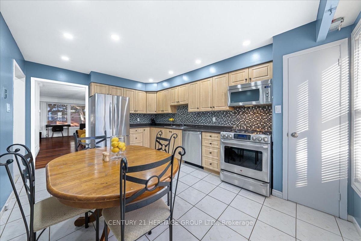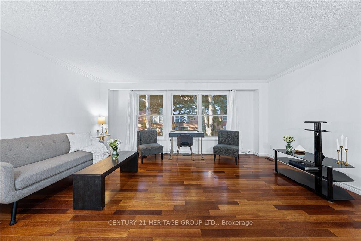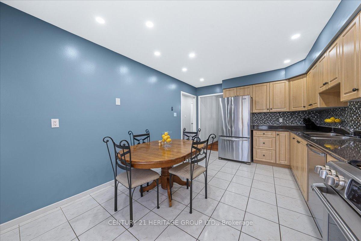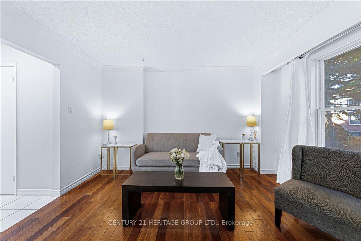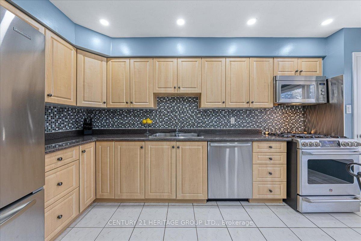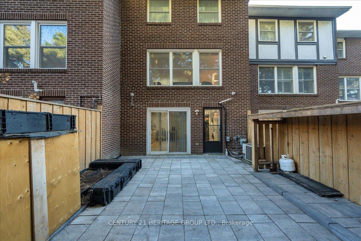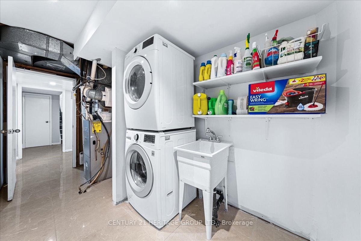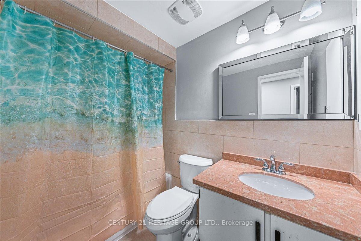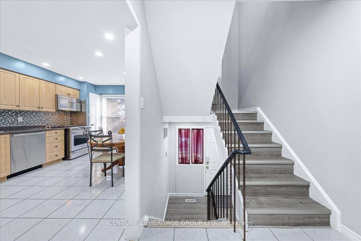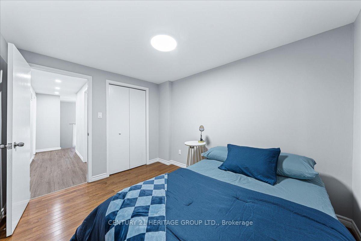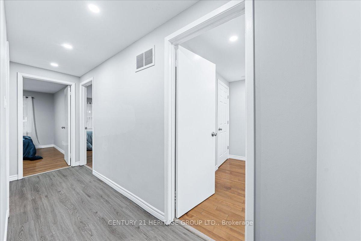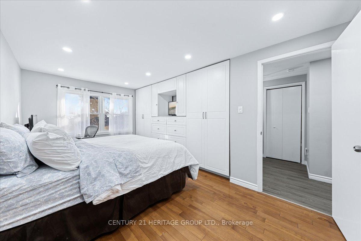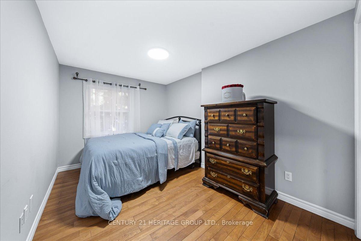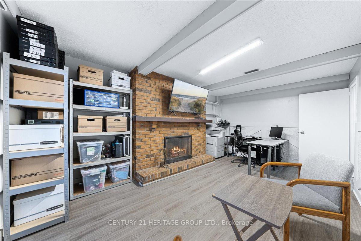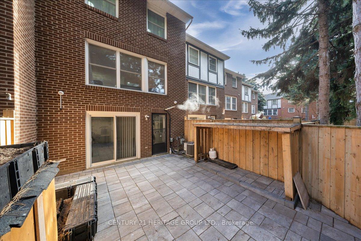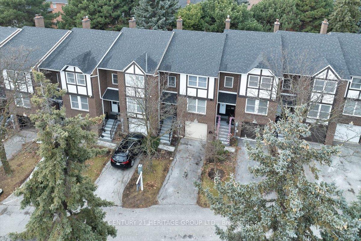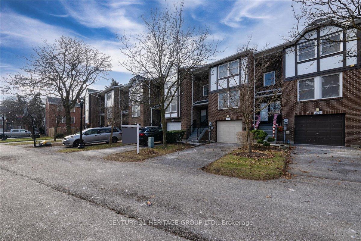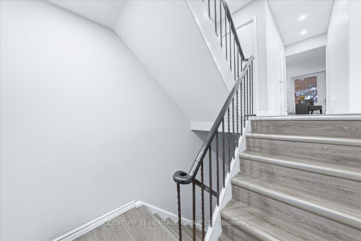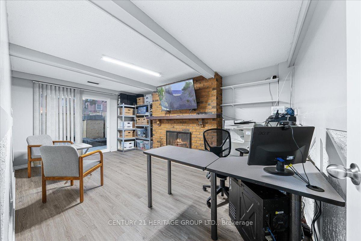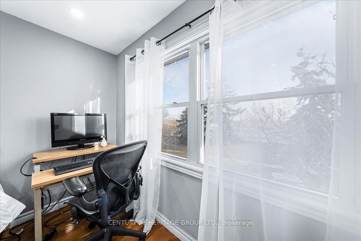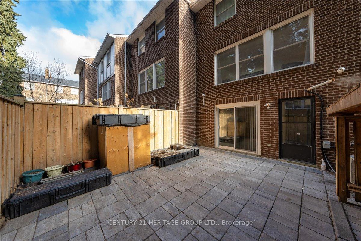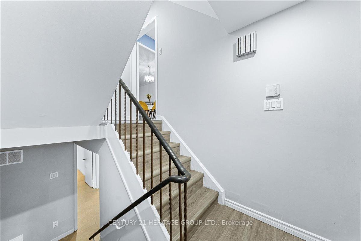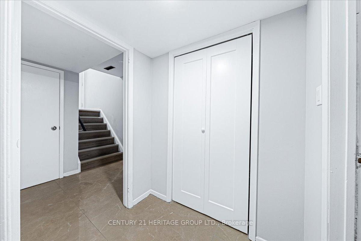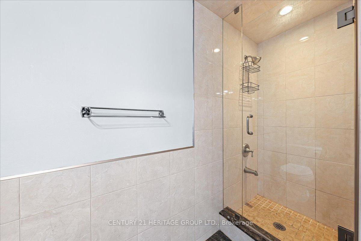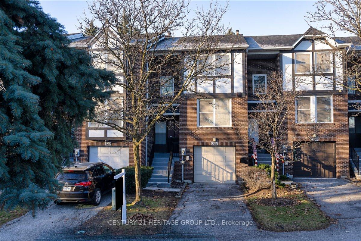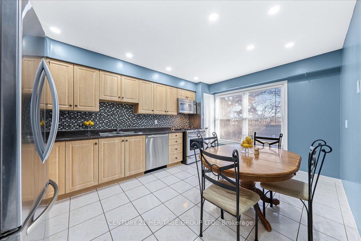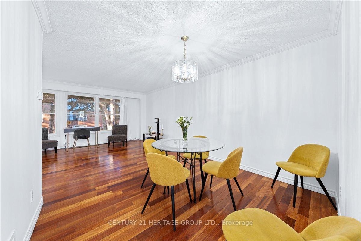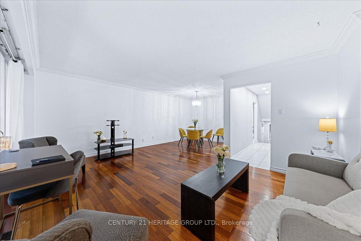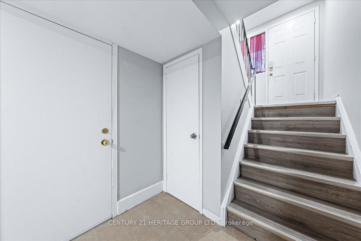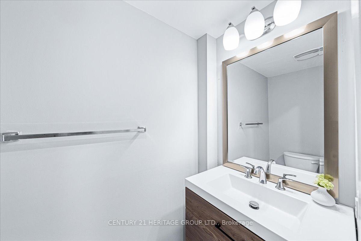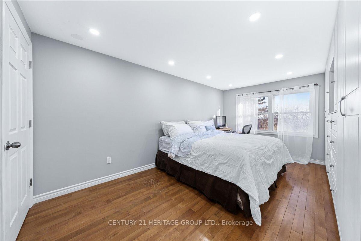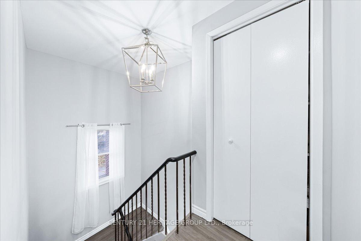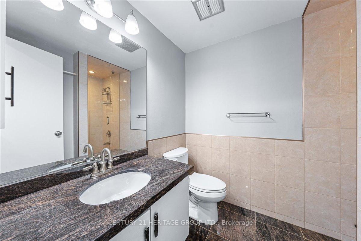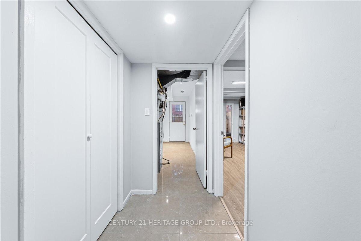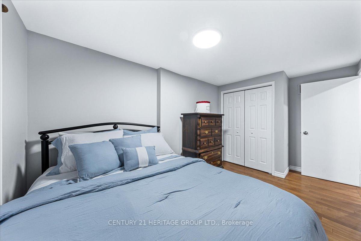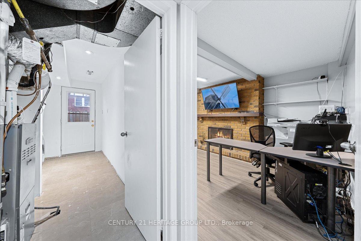$799,999
Available - For Sale
Listing ID: N11906970
318 Simonston Blvd , Unit 45, Markham, L3T 4T5, Ontario
| Bright and Spacious 3-Bedroom Townhouse in Thornhill Prime Location near Hwy 404 and Toronto Amenities. Welcome to this beautifully maintained 3-bedroom townhouse, perfectly situated in Thornhill just steps from Hwy 404 and a block away from Torontos conveniences. This home is located near top-ranking schools such as St. Robert and beautiful parks like the Leslie Greenbelt near top-ranking schools such as St. Robert and beautiful parks like the Leslie Greenbelt Trail. With a high walking score of 85 and excellent transit options, everything you need is within easy reach. Oversized windows throughout flood the home with natural light, highlighting the spacious layout and excellent flow. The main level features a large eat-in kitchen, perfect for family gatherings, and a huge family room designed for comfort and entertaining. The living and dining rooms boast gleaming hardwood floors, enhancing the elegant feel of the space. A convenient powder room completes the main floor. Upstairs, the inviting primary suite boasts a well-crafted built-in custom wall unit- the ultimate solution for organizing all your clothes along with a private 3-piece ensuite with walk-in shower. The other two bedrooms share a 3-piece bathroom with a tub, perfectly suited for larger families and busy households. All bedrooms feature hardwood floors. The lower level offers even more living space, featuring a versatile recreation room with a charming brick fireplace and sliding door walk-out to the backyard. A separate basement laundry room provides another exit to the backyard, offering additional access and convenience. Combined with direct garage access to the basement, the lower level includes three exits to the outdoors. With hardwood floors in the main living areas and bedrooms, and a well-designed layout that maximizes space and flow, this home offers comfort, style, and functionality in a prime location. Move in and enjoy everything this exceptional townhouse has to offer! |
| Extras: Front steps will be repaired by property management |
| Price | $799,999 |
| Taxes: | $3346.67 |
| Maintenance Fee: | 500.00 |
| Address: | 318 Simonston Blvd , Unit 45, Markham, L3T 4T5, Ontario |
| Province/State: | Ontario |
| Condo Corporation No | YCC |
| Level | 45 |
| Unit No | 45 |
| Directions/Cross Streets: | Steeles Ave & Don Mills Rd |
| Rooms: | 6 |
| Rooms +: | 2 |
| Bedrooms: | 3 |
| Bedrooms +: | |
| Kitchens: | 1 |
| Family Room: | Y |
| Basement: | Fin W/O, Sep Entrance |
| Approximatly Age: | 31-50 |
| Property Type: | Condo Townhouse |
| Style: | 2-Storey |
| Exterior: | Brick, Brick Front |
| Garage Type: | Built-In |
| Garage(/Parking)Space: | 1.00 |
| Drive Parking Spaces: | 2 |
| Park #1 | |
| Parking Type: | Owned |
| Exposure: | E |
| Balcony: | None |
| Locker: | None |
| Pet Permited: | Restrict |
| Approximatly Age: | 31-50 |
| Approximatly Square Footage: | 1400-1599 |
| Building Amenities: | Outdoor Pool, Visitor Parking |
| Property Features: | Fenced Yard, Library, Park, Place Of Worship, Public Transit, School |
| Maintenance: | 500.00 |
| Common Elements Included: | Y |
| Parking Included: | Y |
| Building Insurance Included: | Y |
| Fireplace/Stove: | Y |
| Heat Source: | Gas |
| Heat Type: | Forced Air |
| Central Air Conditioning: | Central Air |
| Central Vac: | N |
| Ensuite Laundry: | Y |
$
%
Years
This calculator is for demonstration purposes only. Always consult a professional
financial advisor before making personal financial decisions.
| Although the information displayed is believed to be accurate, no warranties or representations are made of any kind. |
| CENTURY 21 HERITAGE GROUP LTD. |
|
|

Sharon Soltanian
Broker Of Record
Dir:
416-892-0188
Bus:
416-901-8881
| Virtual Tour | Book Showing | Email a Friend |
Jump To:
At a Glance:
| Type: | Condo - Condo Townhouse |
| Area: | York |
| Municipality: | Markham |
| Neighbourhood: | German Mills |
| Style: | 2-Storey |
| Approximate Age: | 31-50 |
| Tax: | $3,346.67 |
| Maintenance Fee: | $500 |
| Beds: | 3 |
| Baths: | 3 |
| Garage: | 1 |
| Fireplace: | Y |
Locatin Map:
Payment Calculator:


