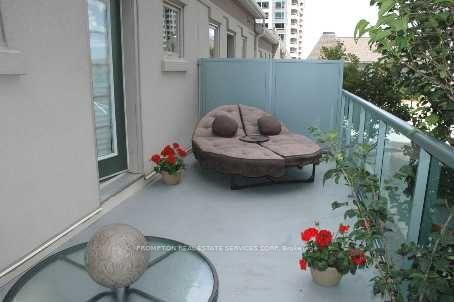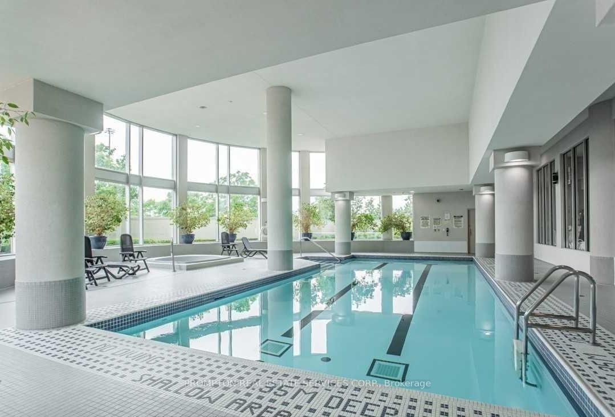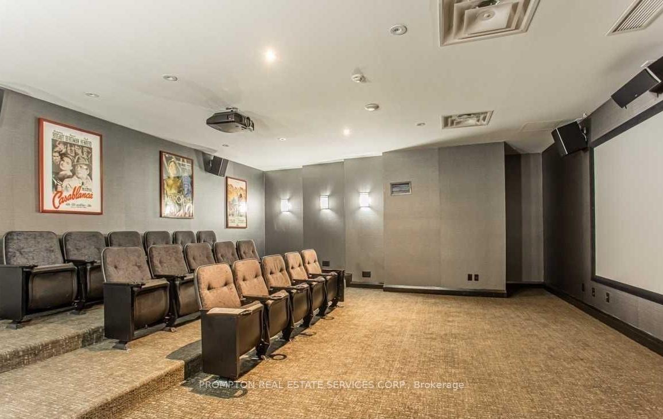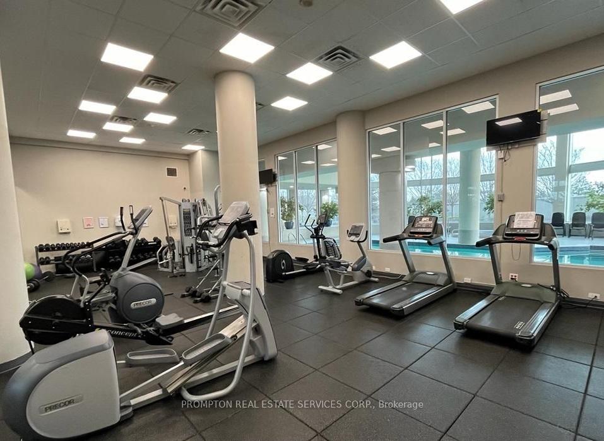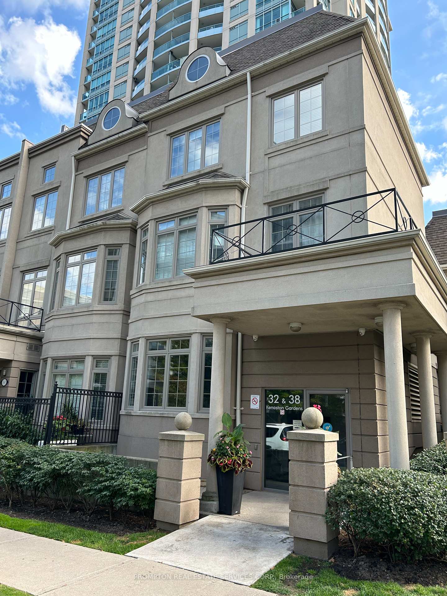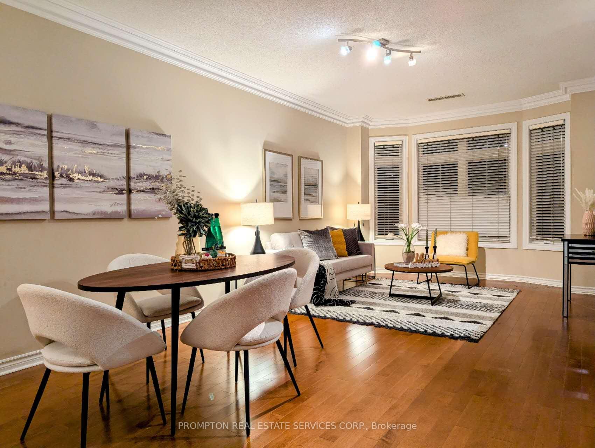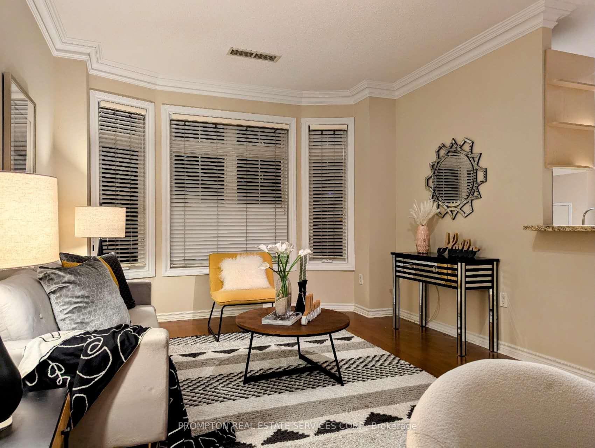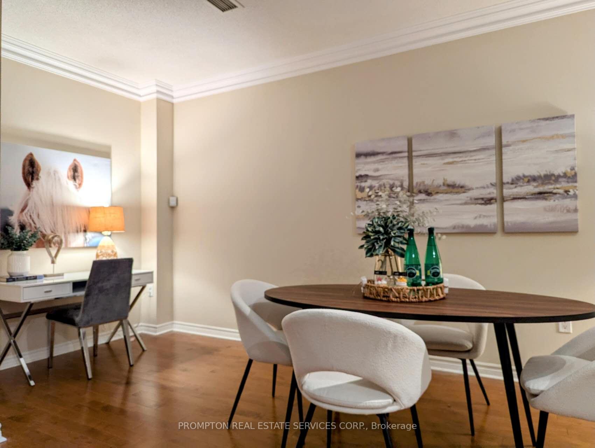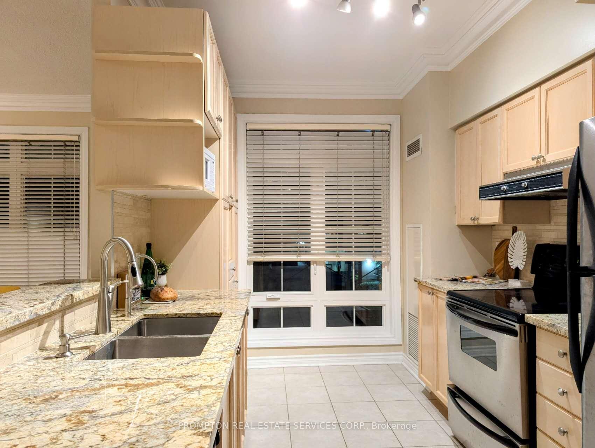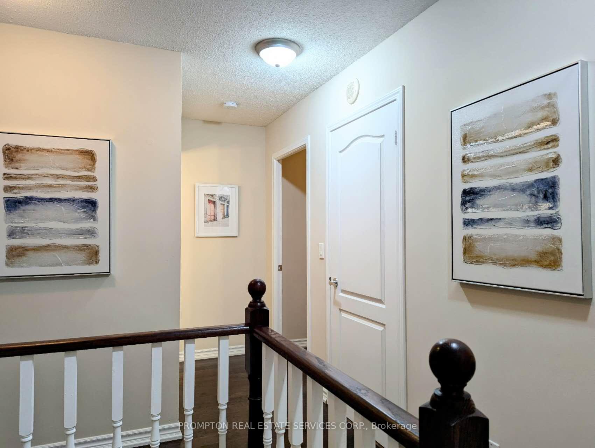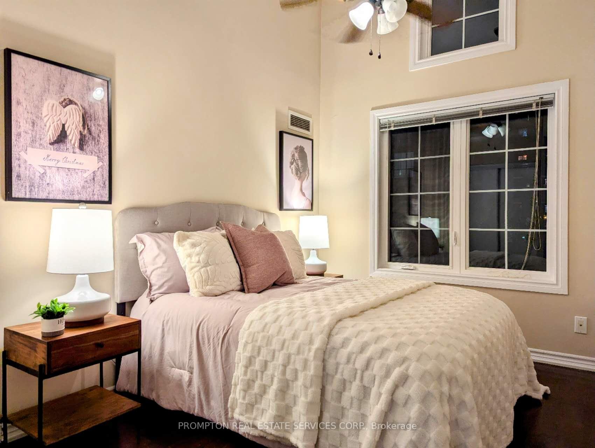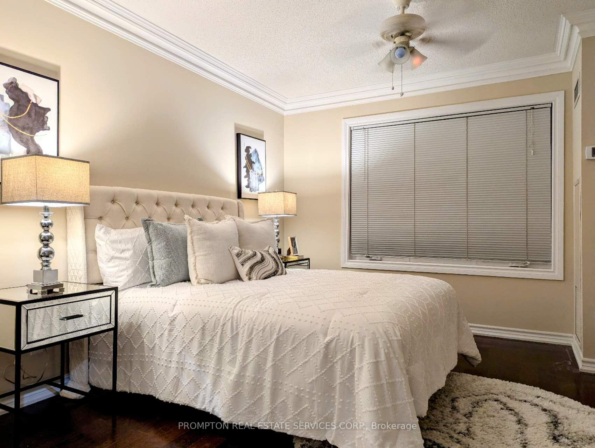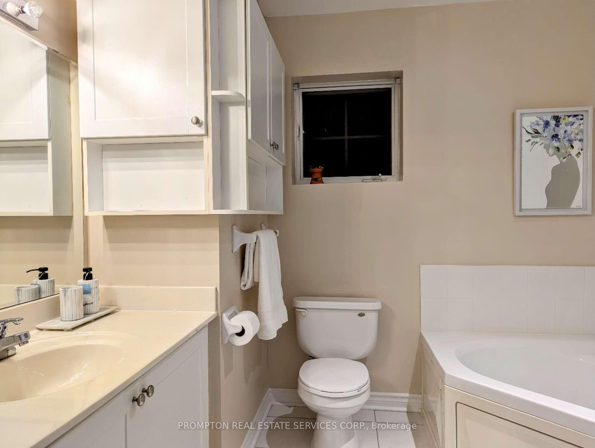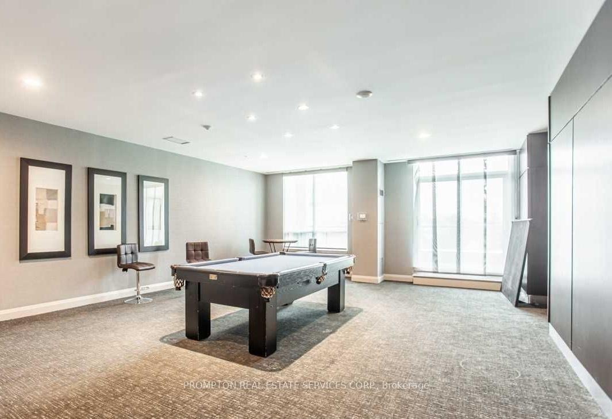$919,000
Available - For Sale
Listing ID: C11907092
38 Kenaston Gdns , Unit Gv 20, Toronto, M2K 1G8, Ontario
| Client RemarksLocation, Location, Location. Stack Townhome In Prestigious Bayview Village! Spacious Open Concept Design With 9' Ceilings, Wood Flooring And Plaster Crown Mouldings On The Main Floor, Sunfilled Home With 2nd Floor W/O Terrace. Newer Window Installed In 2023. The Perfect Alternative For Those Looking For The Convenience Of A Condo With The Space And Function Of A Townhouse. 2 Parking Spots! Nothing To Do But Simply Move In! |
| Extras: 2 Parking Spots & Locker. Stainless Steel Fridge, Stove And Dishwasher; Stacking Washer & Dryer; All Electric Light Fixtures; All Window Coverings. Maple Cabinetry. 11Ft Ceilings In 2nd Bedroom. Huge Patio - Perfect For Entertaining! |
| Price | $919,000 |
| Taxes: | $4191.59 |
| Maintenance Fee: | 1002.88 |
| Address: | 38 Kenaston Gdns , Unit Gv 20, Toronto, M2K 1G8, Ontario |
| Province/State: | Ontario |
| Condo Corporation No | TSCC |
| Level | 3 |
| Unit No | 6 |
| Directions/Cross Streets: | Bayview/Sheppard |
| Rooms: | 5 |
| Bedrooms: | 2 |
| Bedrooms +: | |
| Kitchens: | 1 |
| Family Room: | N |
| Basement: | None |
| Property Type: | Condo Townhouse |
| Style: | 2-Storey |
| Exterior: | Stucco/Plaster |
| Garage Type: | Underground |
| Garage(/Parking)Space: | 2.00 |
| Drive Parking Spaces: | 0 |
| Park #1 | |
| Parking Spot: | A-50 |
| Parking Type: | Owned |
| Legal Description: | P2-420 |
| Exposure: | N |
| Balcony: | Open |
| Locker: | Ensuite+Owned |
| Pet Permited: | Restrict |
| Approximatly Square Footage: | 1200-1399 |
| Building Amenities: | Concierge, Gym, Indoor Pool, Media Room, Party/Meeting Room, Visitor Parking |
| Property Features: | Park, Public Transit |
| Maintenance: | 1002.88 |
| CAC Included: | Y |
| Water Included: | Y |
| Common Elements Included: | Y |
| Heat Included: | Y |
| Parking Included: | Y |
| Building Insurance Included: | Y |
| Fireplace/Stove: | N |
| Heat Source: | Gas |
| Heat Type: | Forced Air |
| Central Air Conditioning: | Central Air |
| Central Vac: | N |
| Laundry Level: | Upper |
| Ensuite Laundry: | Y |
$
%
Years
This calculator is for demonstration purposes only. Always consult a professional
financial advisor before making personal financial decisions.
| Although the information displayed is believed to be accurate, no warranties or representations are made of any kind. |
| PROMPTON REAL ESTATE SERVICES CORP. |
|
|

Sharon Soltanian
Broker Of Record
Dir:
416-892-0188
Bus:
416-901-8881
| Book Showing | Email a Friend |
Jump To:
At a Glance:
| Type: | Condo - Condo Townhouse |
| Area: | Toronto |
| Municipality: | Toronto |
| Neighbourhood: | Bayview Village |
| Style: | 2-Storey |
| Tax: | $4,191.59 |
| Maintenance Fee: | $1,002.88 |
| Beds: | 2 |
| Baths: | 2 |
| Garage: | 2 |
| Fireplace: | N |
Locatin Map:
Payment Calculator:


