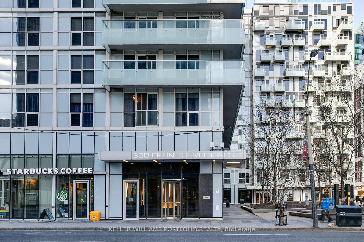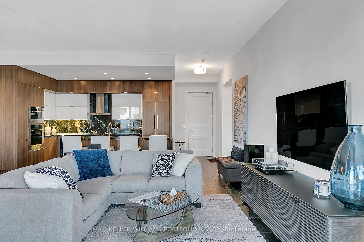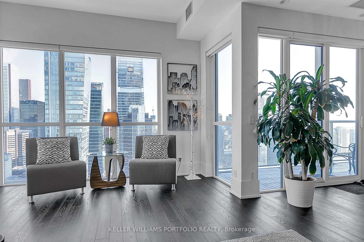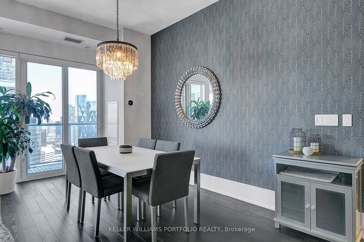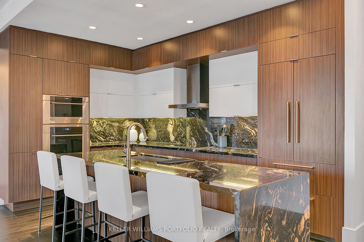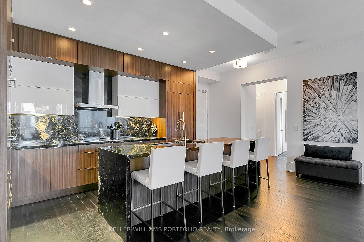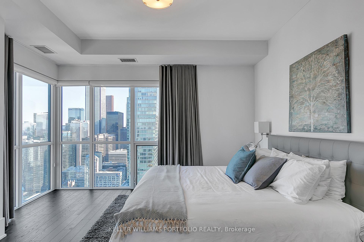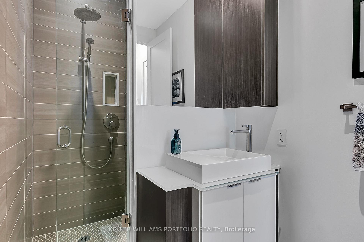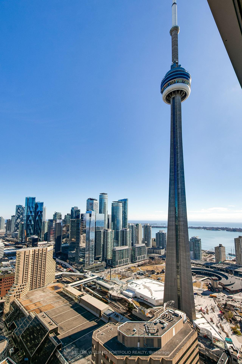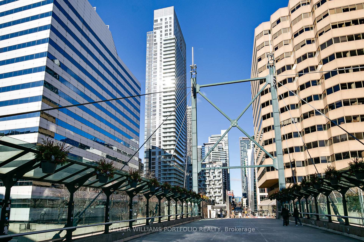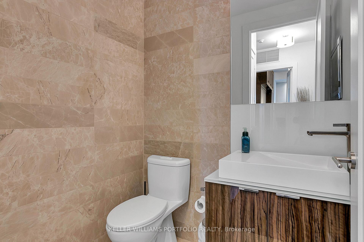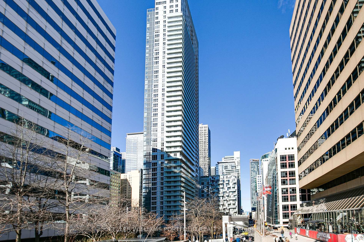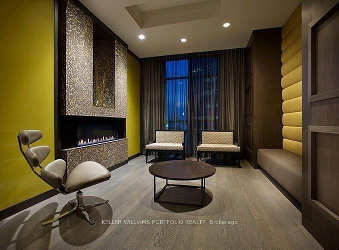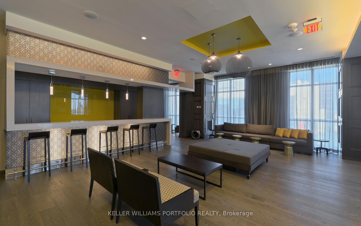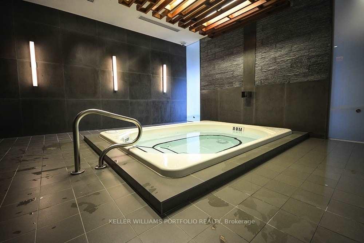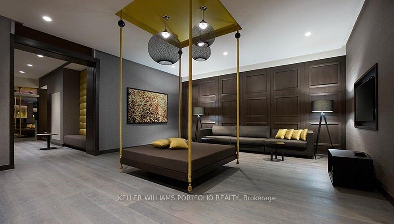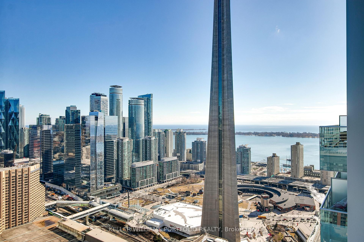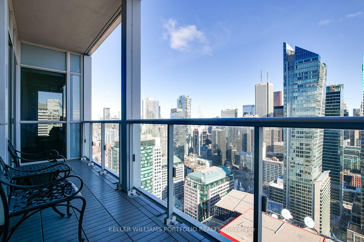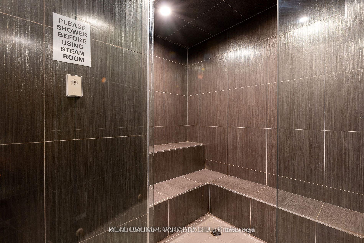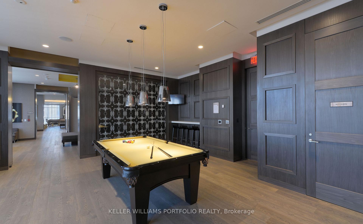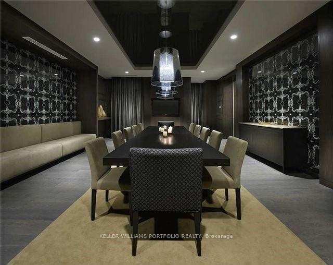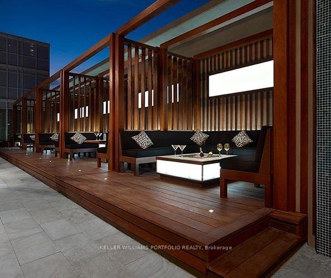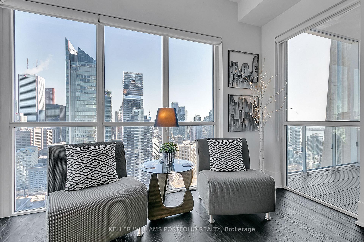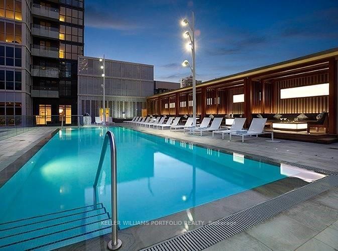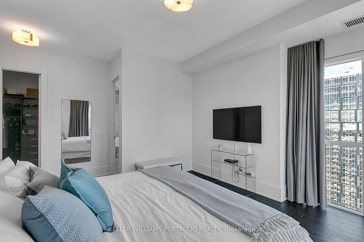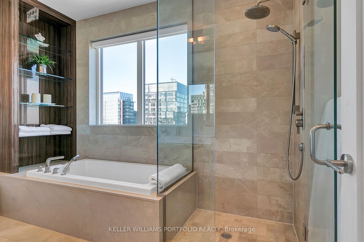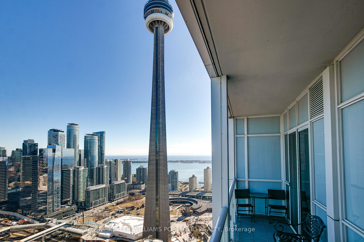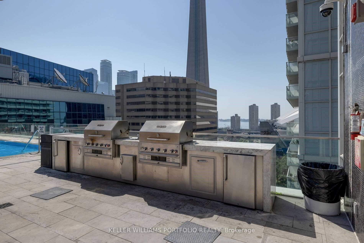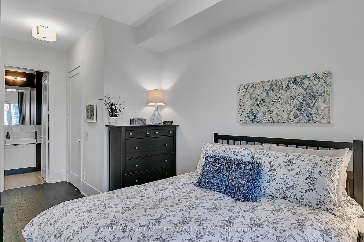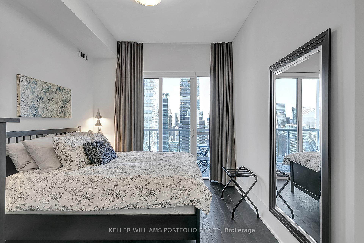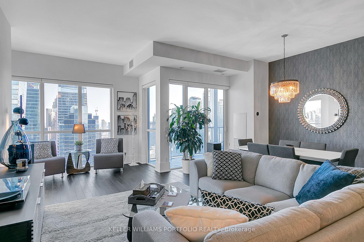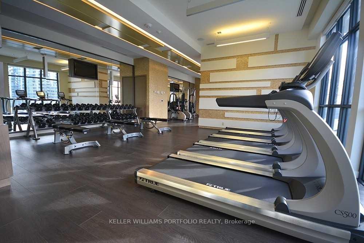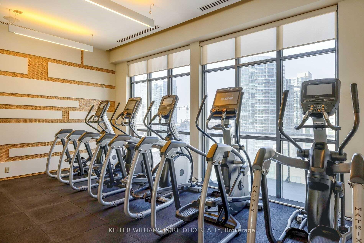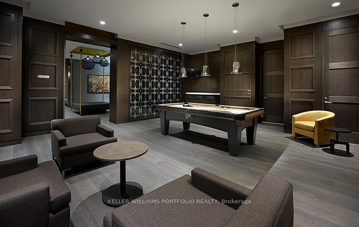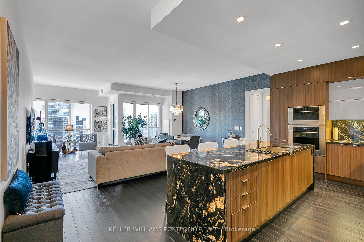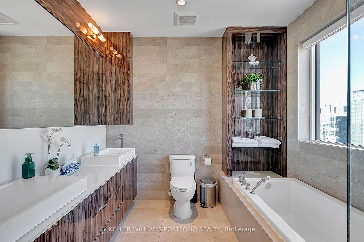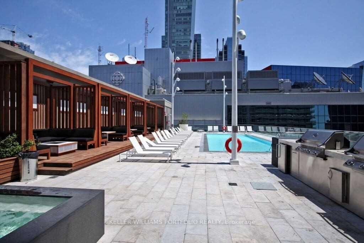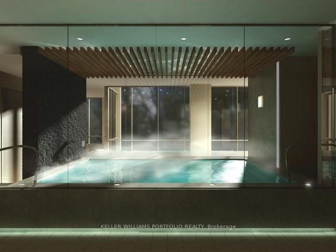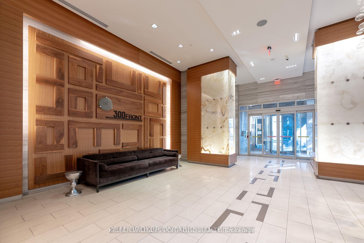$8,900
Available - For Rent
Listing ID: C11907026
300 Front St West , Unit 4403, Toronto, M5V 0E9, Ontario
| Luxury Executive Living on a Signature 44th floor in Tridel Tower; Stunning Open Concept Suite; 10.5 ft Ceilings; 3 Bedroom, 2.5Bath; Designer/Ultra Modern Full Size Kitchen, with High End Finishes and New Wolf Appliances w/New Electrical to Support, Waterfall Granite Island, Wide Plank Flooring, Bright Primary Bedroom with Floor-to-Ceiling Windows, W/I Closet and Beautiful Primary Ensuite; Custom Office; 2 Balconies; Entertaining & Relaxing Space Highlighted by Exquisite Breathtaking Panoramic NE Views of CN Twr/Financial & Entertainment Districts & Restaurants; Steps to Union Station, TTC & Go, Harbourfront, UP Express to Pearson & Shuttle to Billy Bishop for the Travellers, 2 Tandem Parking Spots & 2 Lockers. |
| Extras: World Class Amenities Include: RoofTop Infinity Pool w/Cabanas, BBQ & F/P, HotTub, Whirlpool, Gym/Spinning, Games Rm, Movie Theatre; Concierge; Yoga Studio; Guest Suites |
| Price | $8,900 |
| Address: | 300 Front St West , Unit 4403, Toronto, M5V 0E9, Ontario |
| Province/State: | Ontario |
| Condo Corporation No | TSCC |
| Level | 44 |
| Unit No | 03 |
| Locker No | 180 |
| Directions/Cross Streets: | Front/John |
| Rooms: | 6 |
| Bedrooms: | 3 |
| Bedrooms +: | |
| Kitchens: | 1 |
| Family Room: | N |
| Basement: | None |
| Furnished: | Y |
| Approximatly Age: | 11-15 |
| Property Type: | Condo Apt |
| Style: | Apartment |
| Exterior: | Concrete |
| Garage Type: | Underground |
| Garage(/Parking)Space: | 2.00 |
| Drive Parking Spaces: | 2 |
| Park #1 | |
| Parking Spot: | #64 |
| Parking Type: | Owned |
| Legal Description: | D #64 |
| Park #2 | |
| Parking Spot: | #64 |
| Parking Type: | Owned |
| Legal Description: | D #64 |
| Exposure: | Ne |
| Balcony: | Open |
| Locker: | Owned |
| Pet Permited: | Restrict |
| Approximatly Age: | 11-15 |
| Approximatly Square Footage: | 1600-1799 |
| Building Amenities: | Concierge, Exercise Room, Gym, Media Room, Outdoor Pool, Rooftop Deck/Garden |
| Property Features: | Public Trans |
| CAC Included: | Y |
| Water Included: | Y |
| Common Elements Included: | Y |
| Heat Included: | Y |
| Parking Included: | Y |
| Building Insurance Included: | Y |
| Fireplace/Stove: | N |
| Heat Source: | Gas |
| Heat Type: | Forced Air |
| Central Air Conditioning: | Central Air |
| Central Vac: | N |
| Laundry Level: | Main |
| Ensuite Laundry: | Y |
| Although the information displayed is believed to be accurate, no warranties or representations are made of any kind. |
| KELLER WILLIAMS PORTFOLIO REALTY |
|
|

Sharon Soltanian
Broker Of Record
Dir:
416-892-0188
Bus:
416-901-8881
| Book Showing | Email a Friend |
Jump To:
At a Glance:
| Type: | Condo - Condo Apt |
| Area: | Toronto |
| Municipality: | Toronto |
| Neighbourhood: | Waterfront Communities C1 |
| Style: | Apartment |
| Approximate Age: | 11-15 |
| Beds: | 3 |
| Baths: | 3 |
| Garage: | 2 |
| Fireplace: | N |
Locatin Map:


