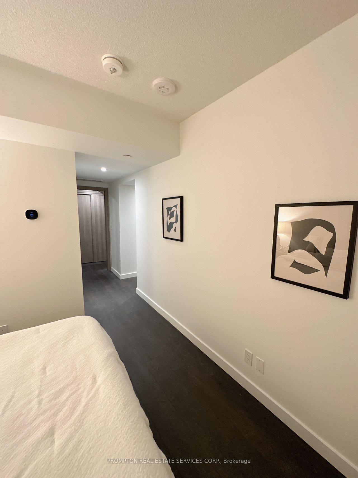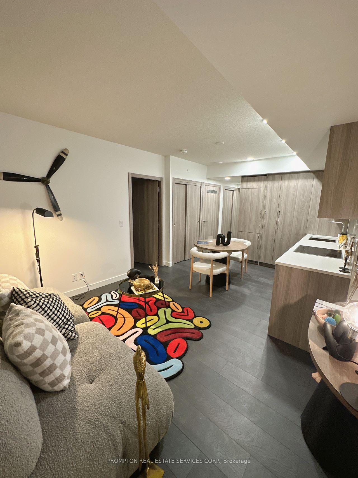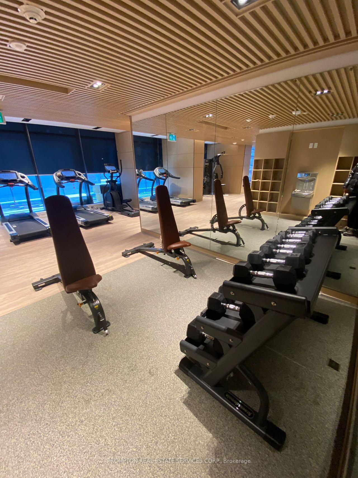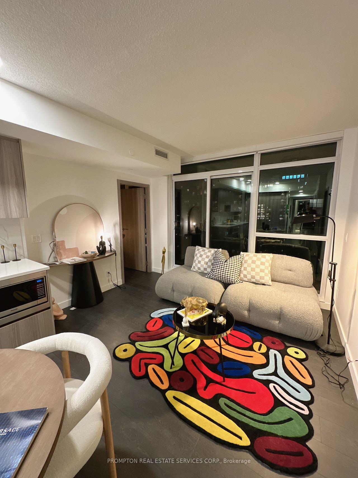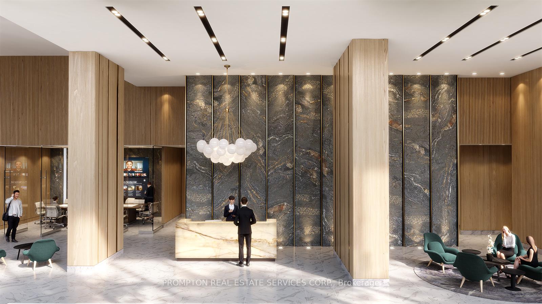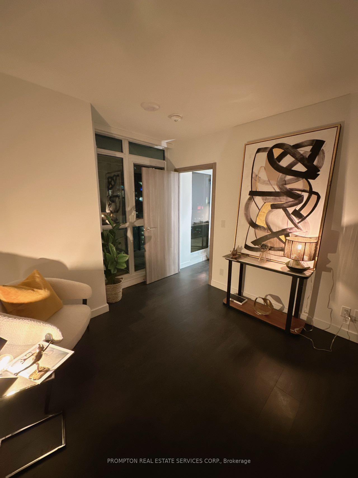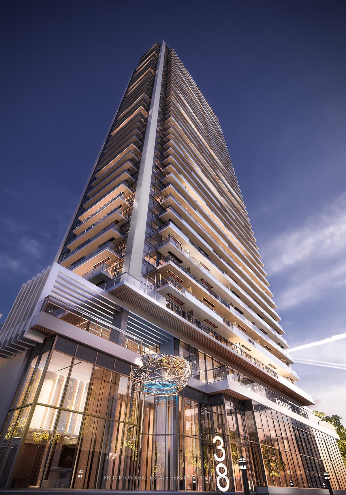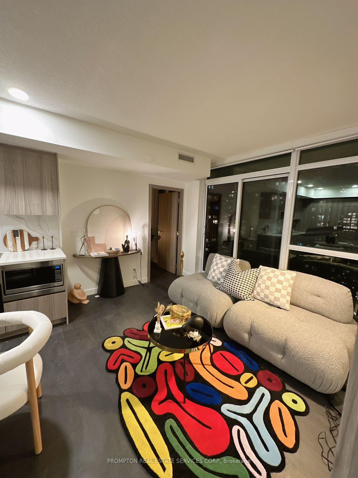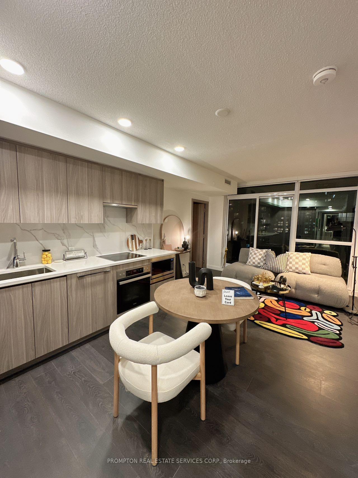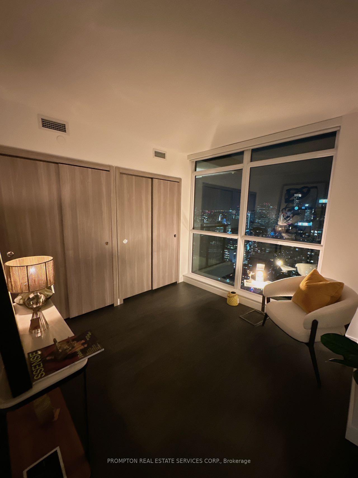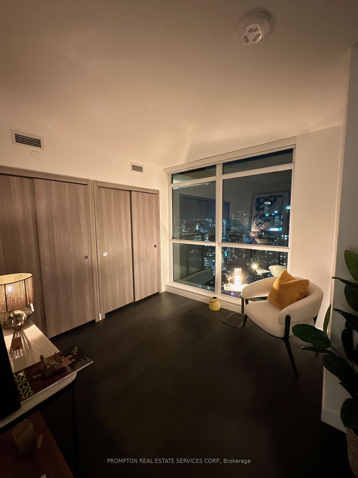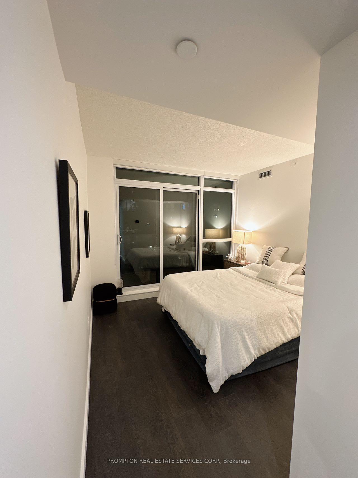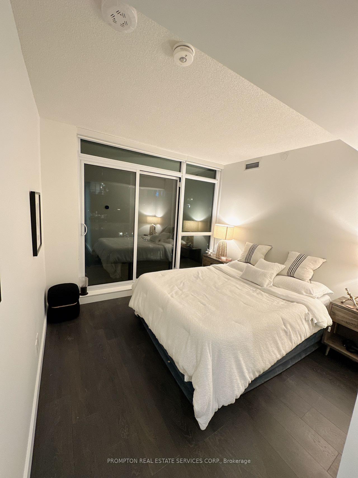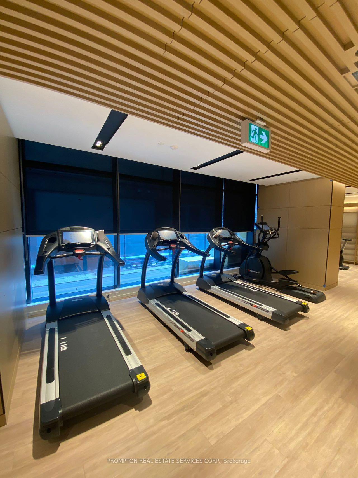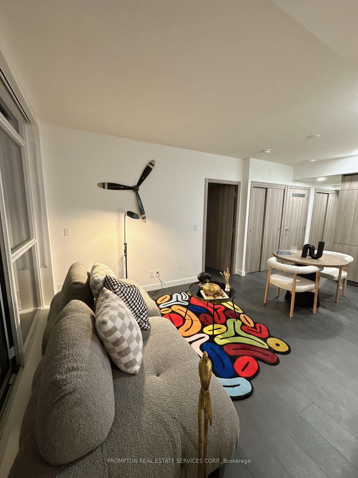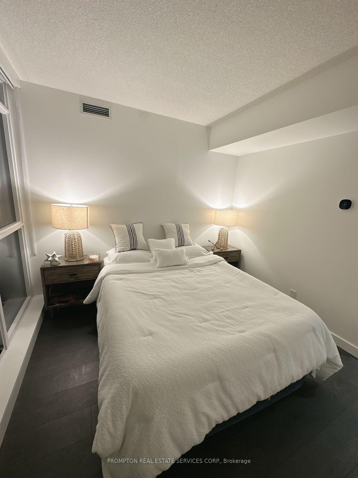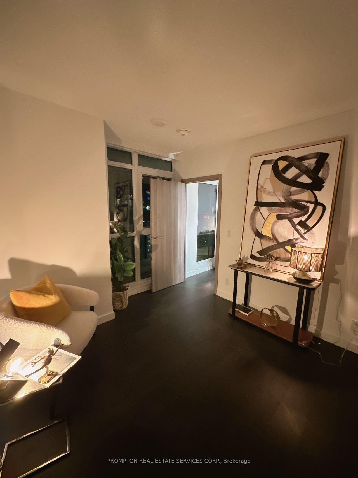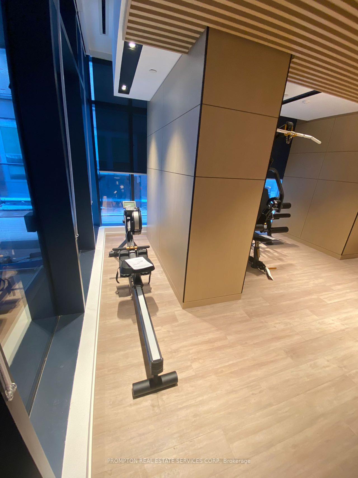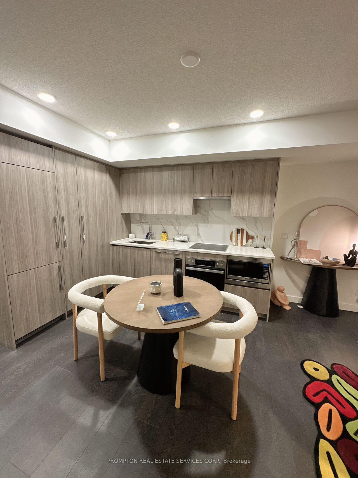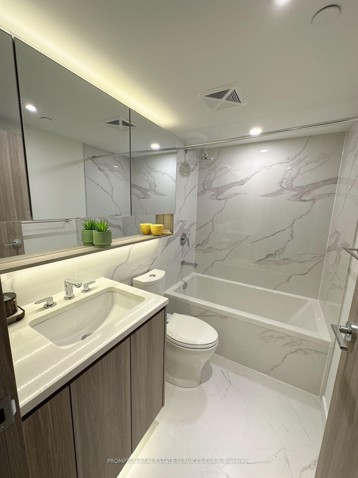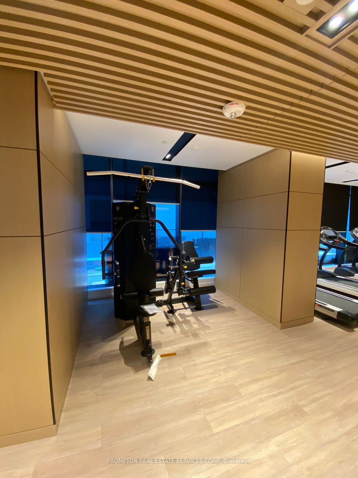$999,000
Available - For Sale
Listing ID: C11906982
38 Widmer St , Unit 4706, Toronto, M5V 2E9, Ontario
| Welcome to Concord community. Unobstructed City view located at the heart in City of Toronto, Brand new 3 bedroom condo with 2 full bath , total area 1138 SQFT open concept, Radiant Heater And Composite Wood Decking Balcony, Miele Appliance, front loaded washer and dryer, closet organizer.Excellent amenities:conference room, gym, swimming pool, Restaurants, Banks, Stores, U of T, Subway station, TTC and so on. |
| Price | $999,000 |
| Taxes: | $5800.00 |
| Maintenance Fee: | 676.27 |
| Address: | 38 Widmer St , Unit 4706, Toronto, M5V 2E9, Ontario |
| Province/State: | Ontario |
| Condo Corporation No | TSCC |
| Level | 41 |
| Unit No | 05 |
| Directions/Cross Streets: | Richmond And Spadina |
| Rooms: | 6 |
| Bedrooms: | 3 |
| Bedrooms +: | |
| Kitchens: | 1 |
| Family Room: | N |
| Basement: | None |
| Approximatly Age: | New |
| Property Type: | Condo Apt |
| Style: | Apartment |
| Exterior: | Concrete |
| Garage Type: | Underground |
| Garage(/Parking)Space: | 0.00 |
| Drive Parking Spaces: | 0 |
| Park #1 | |
| Parking Type: | None |
| Exposure: | Sw |
| Balcony: | Open |
| Locker: | None |
| Pet Permited: | Restrict |
| Approximatly Age: | New |
| Approximatly Square Footage: | 1000-1199 |
| Building Amenities: | Bike Storage, Car Wash, Concierge, Party/Meeting Room, Rooftop Deck/Garden, Visitor Parking |
| Property Features: | Clear View, Golf, Hospital, Library, Park, Public Transit |
| Maintenance: | 676.27 |
| CAC Included: | Y |
| Water Included: | Y |
| Common Elements Included: | Y |
| Heat Included: | Y |
| Building Insurance Included: | Y |
| Fireplace/Stove: | N |
| Heat Source: | Gas |
| Heat Type: | Forced Air |
| Central Air Conditioning: | Central Air |
| Central Vac: | N |
| Ensuite Laundry: | Y |
$
%
Years
This calculator is for demonstration purposes only. Always consult a professional
financial advisor before making personal financial decisions.
| Although the information displayed is believed to be accurate, no warranties or representations are made of any kind. |
| PROMPTON REAL ESTATE SERVICES CORP. |
|
|

Sharon Soltanian
Broker Of Record
Dir:
416-892-0188
Bus:
416-901-8881
| Book Showing | Email a Friend |
Jump To:
At a Glance:
| Type: | Condo - Condo Apt |
| Area: | Toronto |
| Municipality: | Toronto |
| Neighbourhood: | Waterfront Communities C1 |
| Style: | Apartment |
| Approximate Age: | New |
| Tax: | $5,800 |
| Maintenance Fee: | $676.27 |
| Beds: | 3 |
| Baths: | 2 |
| Fireplace: | N |
Locatin Map:
Payment Calculator:


