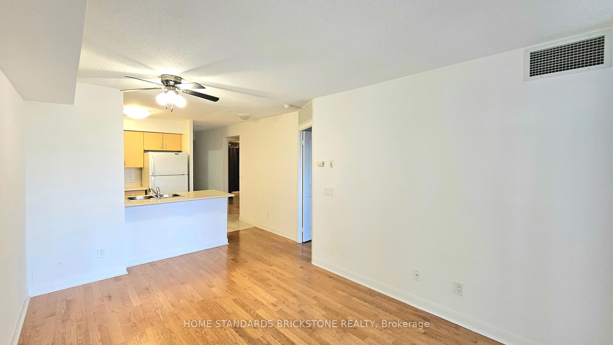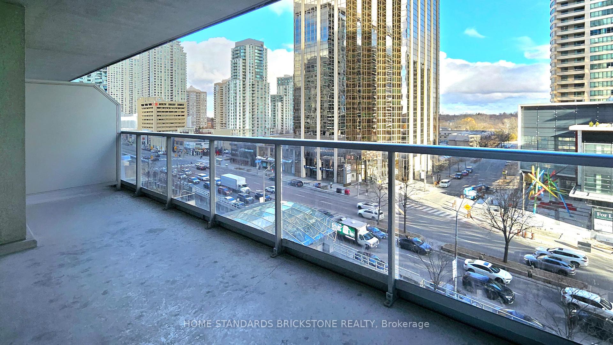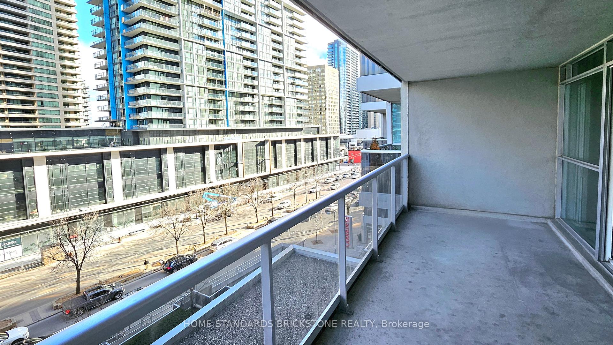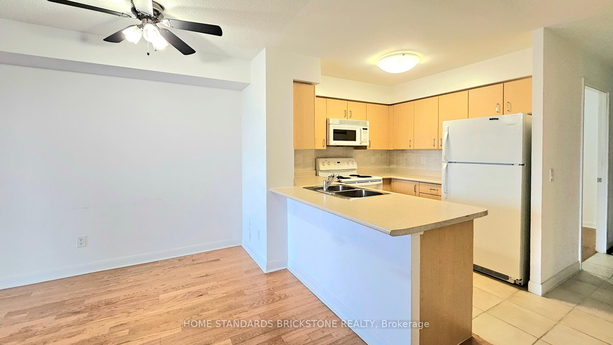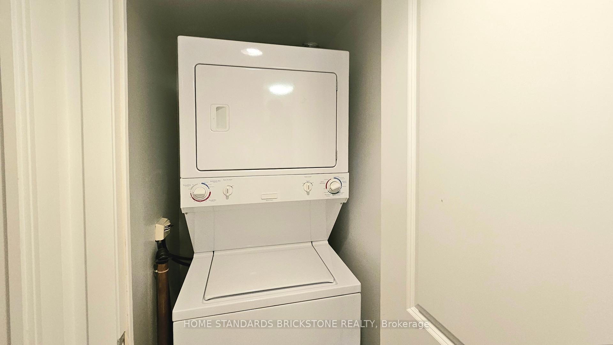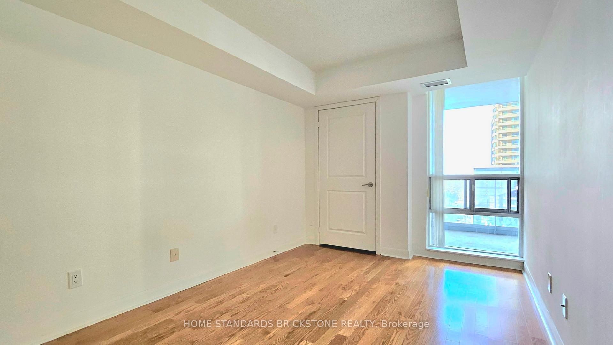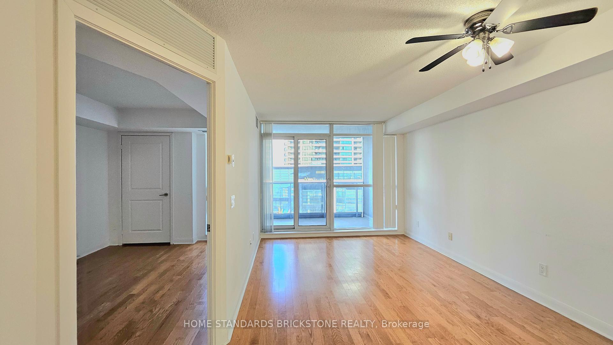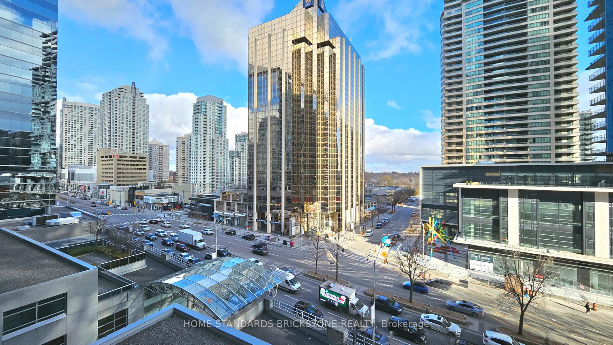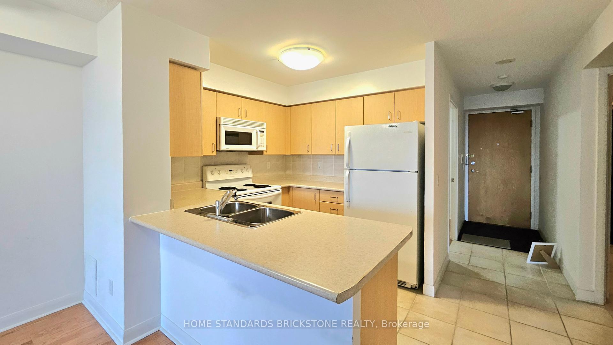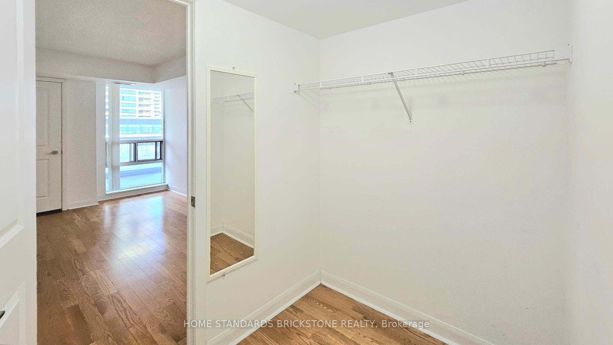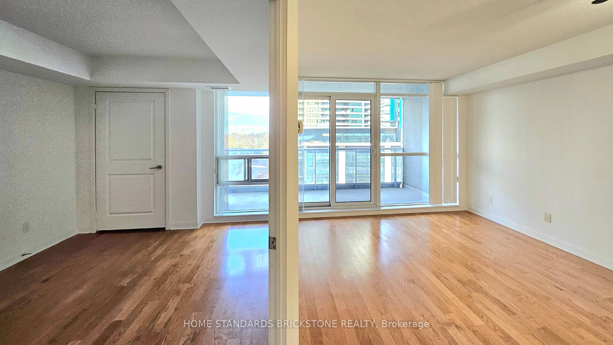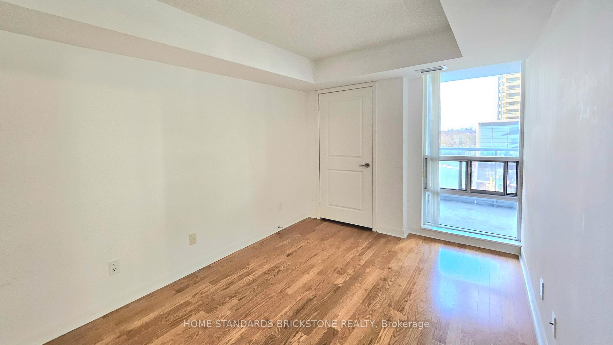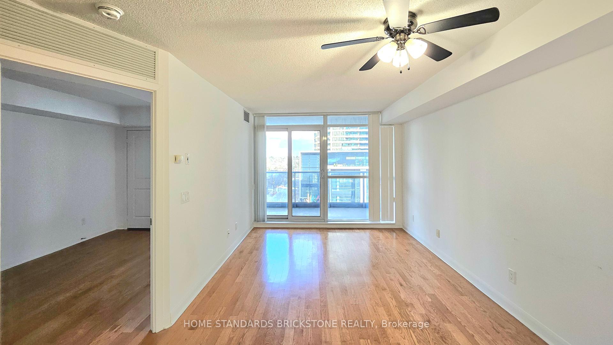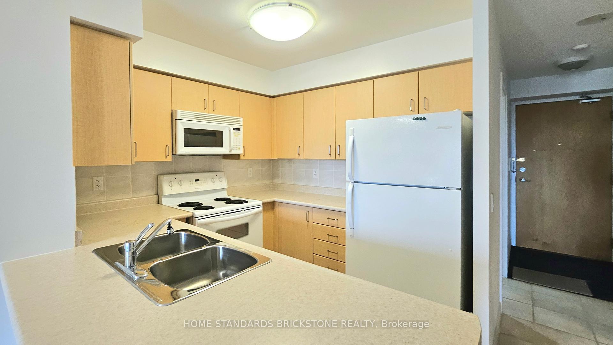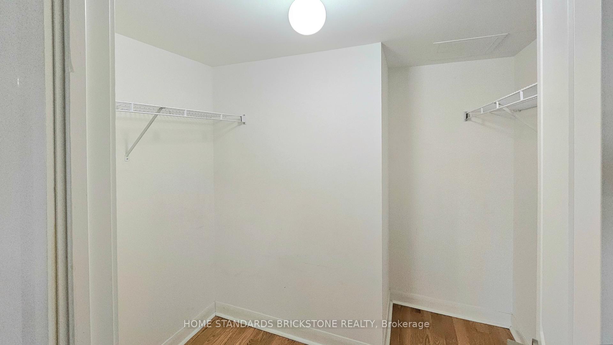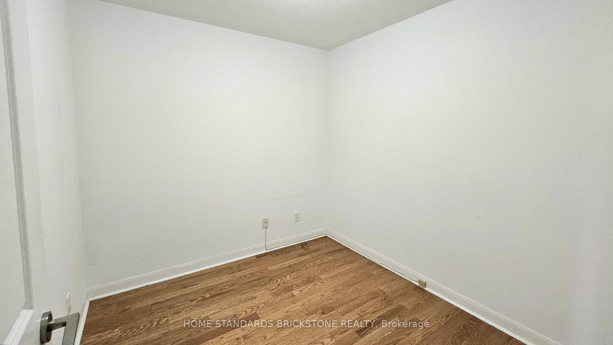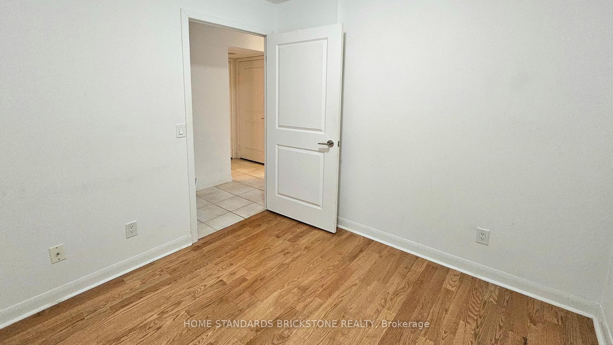$2,600
Available - For Rent
Listing ID: C11906883
4968 Yonge St , Unit 808, Toronto, M2N 7G9, Ontario
| Welcome to this bright and spacious 695 sq ft condo, featuring 1 Bedroom + Den (which can serve as an additional room). With modern amenities and a generous open balcony, this unit is ideal for urban living. Enjoy stunning views of Yonge Street and abundant morning sunlight streaming through the east-facing windows. The thoughtfully designed layout offers plenty of space, including large closets and a separate den with a private door. Additional conveniences include in-suite laundry, central air conditioning, and a spacious balcony for outdoor relaxation. Located with direct access to Madison Centre and the TTC subway from Level P1, this condo also offers quick access to the 401 Highway (just 5 minutes) and is only 30 minutes from downtown Toronto. Tesla Destination Charger is located just 100 meters away. A wide range of amenities, including Empress Walk Mall, grocery stores, restaurants, bars, banks, a movie theatre, library, aquatic centre, Meridian Arts Centre are all within walking distance. |
| Extras: Fridge, Stove, built-in Dishwasher, built-in microwave with fan, stackable Washer/Dryer, and Window Coverings. The parking spot, conveniently located next to the elevator, is a standalone space labeled A32 on the residential side of P1. |
| Price | $2,600 |
| Address: | 4968 Yonge St , Unit 808, Toronto, M2N 7G9, Ontario |
| Province/State: | Ontario |
| Condo Corporation No | TSCC |
| Level | 8 |
| Unit No | 8 |
| Directions/Cross Streets: | Yonge and Sheppard |
| Rooms: | 5 |
| Rooms +: | 1 |
| Bedrooms: | 1 |
| Bedrooms +: | 1 |
| Kitchens: | 1 |
| Family Room: | N |
| Basement: | None |
| Furnished: | N |
| Property Type: | Condo Apt |
| Style: | Apartment |
| Exterior: | Brick, Concrete |
| Garage Type: | Underground |
| Garage(/Parking)Space: | 1.00 |
| Drive Parking Spaces: | 1 |
| Park #1 | |
| Parking Spot: | 32 |
| Parking Type: | Owned |
| Legal Description: | P1 |
| Exposure: | E |
| Balcony: | Open |
| Locker: | None |
| Pet Permited: | Restrict |
| Approximatly Square Footage: | 600-699 |
| Water Included: | Y |
| Common Elements Included: | Y |
| Parking Included: | Y |
| Building Insurance Included: | Y |
| Fireplace/Stove: | N |
| Heat Source: | Gas |
| Heat Type: | Forced Air |
| Central Air Conditioning: | Central Air |
| Central Vac: | N |
| Ensuite Laundry: | Y |
| Although the information displayed is believed to be accurate, no warranties or representations are made of any kind. |
| HOME STANDARDS BRICKSTONE REALTY |
|
|

Sharon Soltanian
Broker Of Record
Dir:
416-892-0188
Bus:
416-901-8881
| Book Showing | Email a Friend |
Jump To:
At a Glance:
| Type: | Condo - Condo Apt |
| Area: | Toronto |
| Municipality: | Toronto |
| Neighbourhood: | Lansing-Westgate |
| Style: | Apartment |
| Beds: | 1+1 |
| Baths: | 1 |
| Garage: | 1 |
| Fireplace: | N |
Locatin Map:


