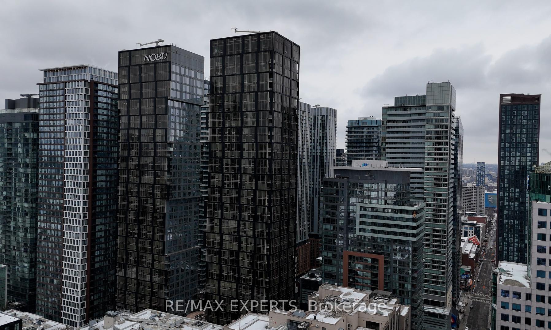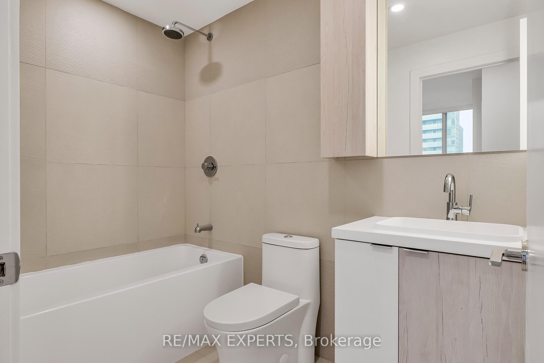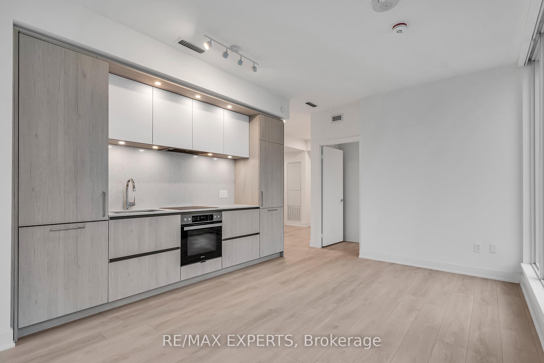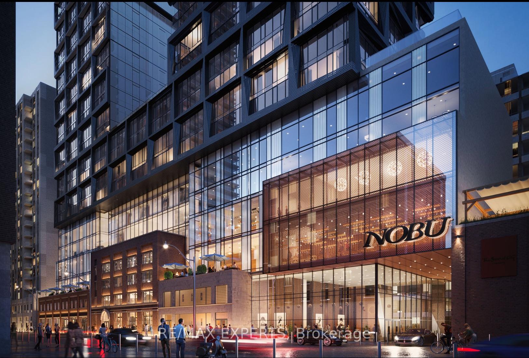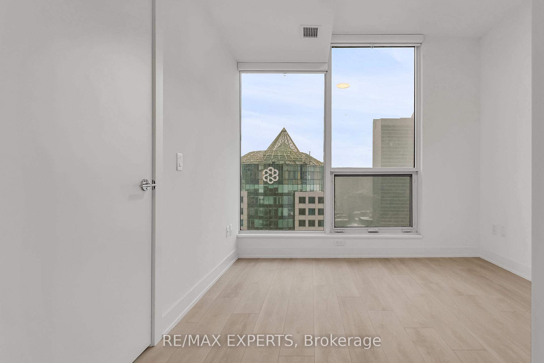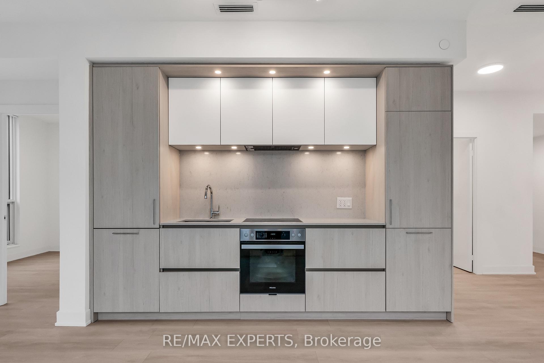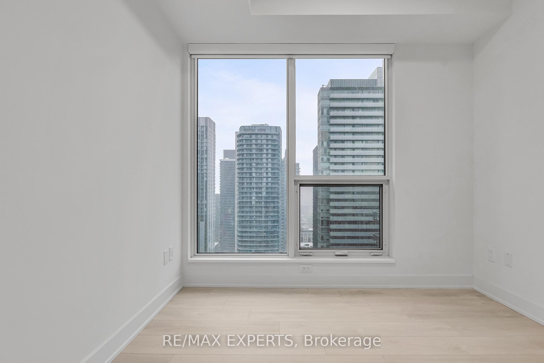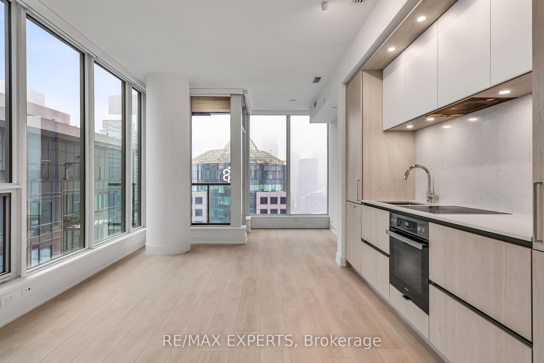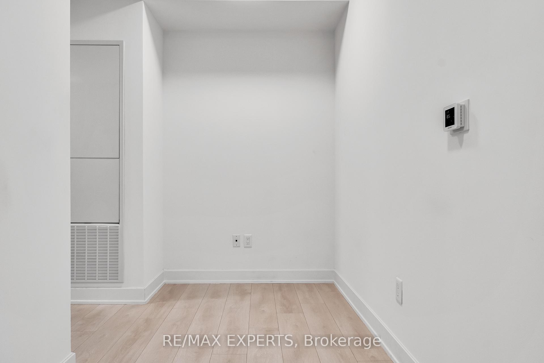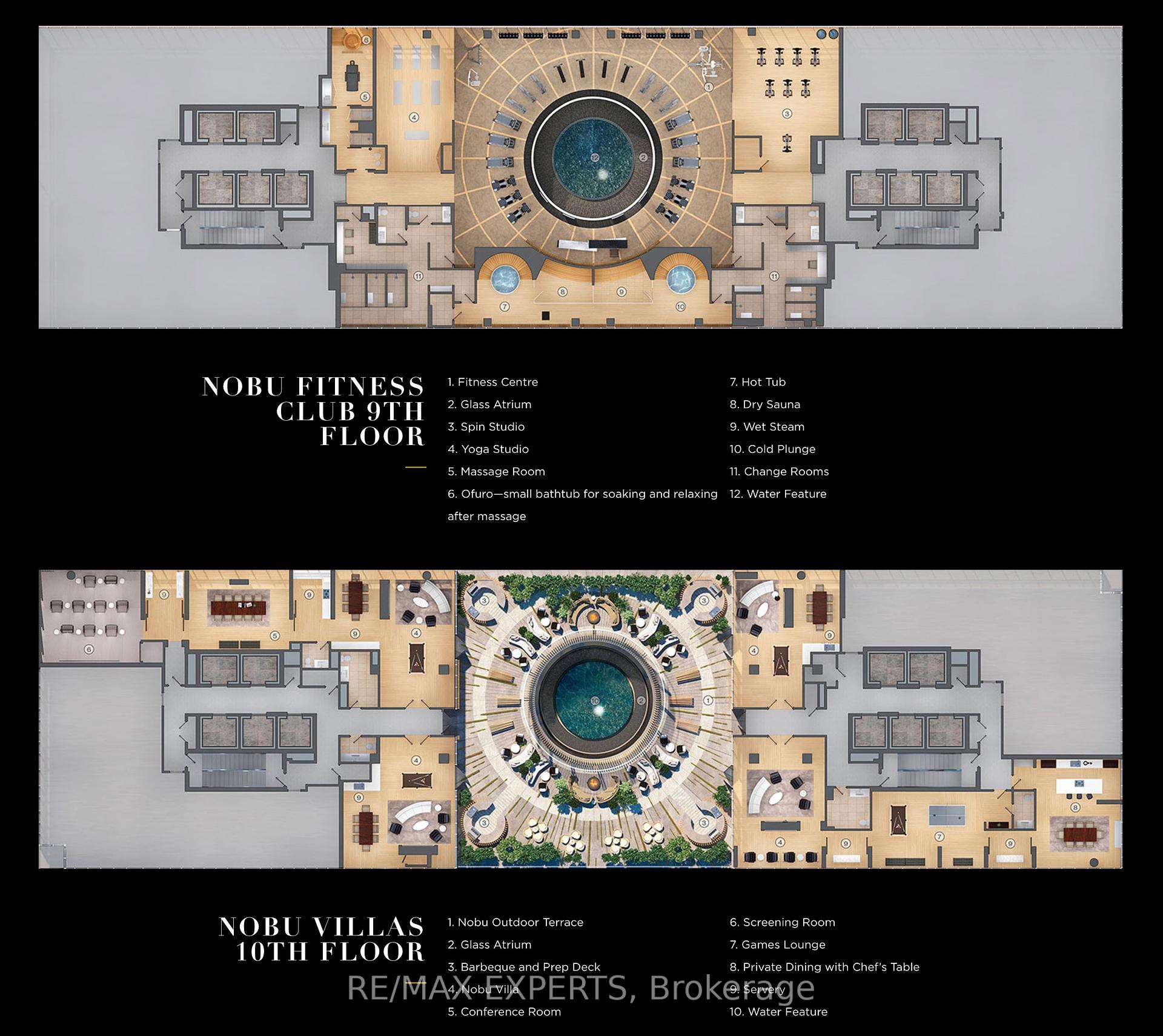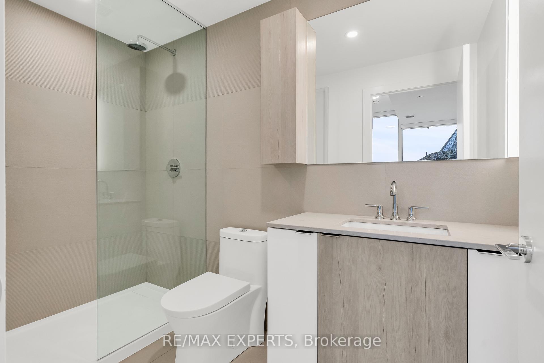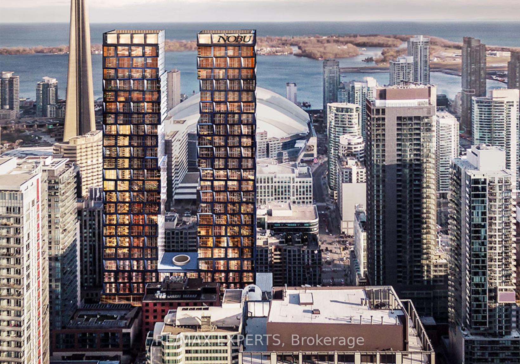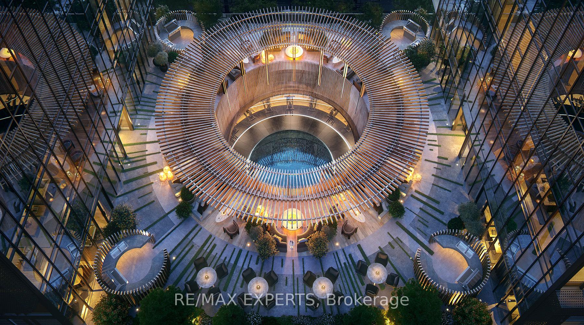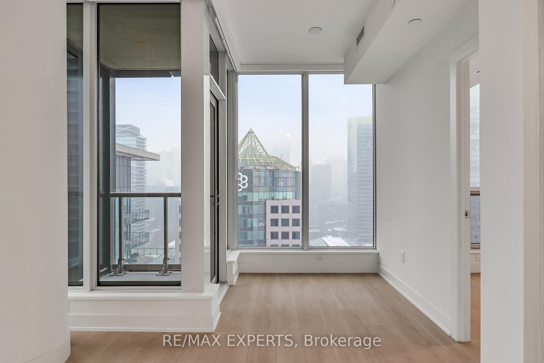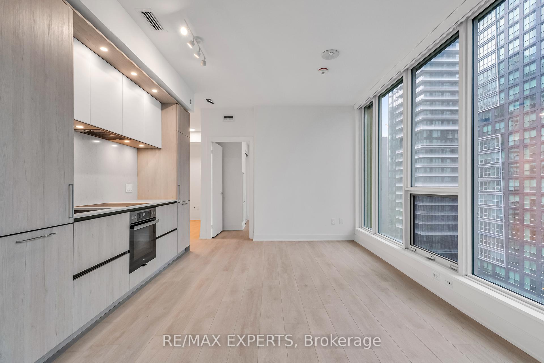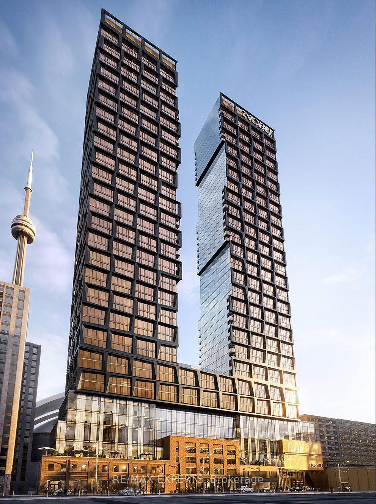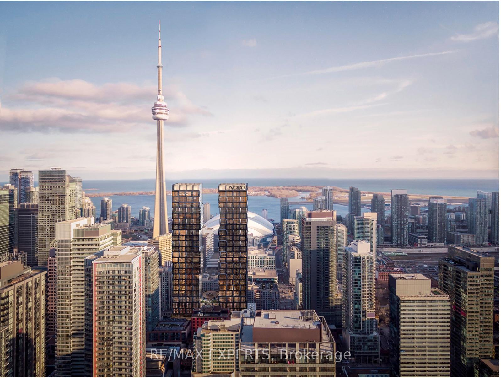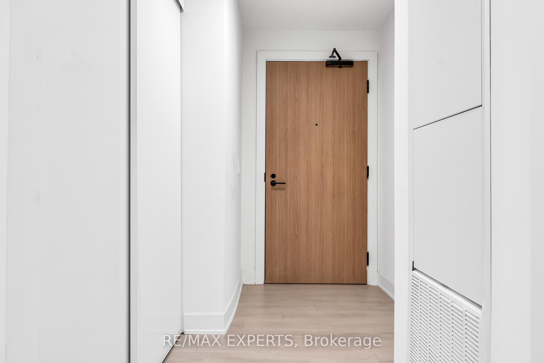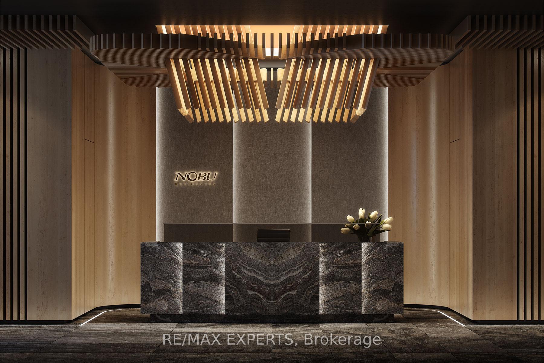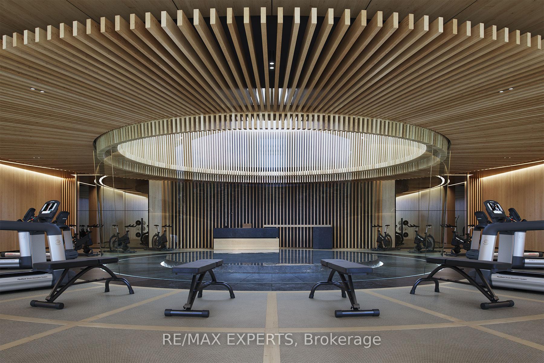$929,000
Available - For Sale
Listing ID: C11906839
15 Mercer St , Unit 3106, Toronto, M5V 0T8, Ontario
| NOBU Residences - Live in the premier landmark address in the heart of the city. This spacious corner suite in the East Tower offers practical split 2 bedroom floor-plan, 2 full bathrooms, and a bonus study area. The open concept living & dining room overlook the designer kitchen with Quartz counter-tops, matching backsplash, and integrated Miele appliances. The luxurious touches continue with smooth 9ft high ceilings, designer selected plank & porcelain floor, and custom bathroom finishes. The balcony offers stunning views of CN Tower, Lake Ontario waters, and Toronto downtown. NOBU Residences are anchored by Toronto's flagship Nobu Restaurant over 2 levels and a signature NOBU Hotel in the West Tower (2nd Nobu building). Entertain your guests (& yourself) at NOBU Restaurants's world renowned menu, separate bar & lounge, 2 private dining rooms, sushi bar & more. |
| Extras: NOBU Residents will love the state-of-the-art wellness and fitness facility, Spin studio, Hydrotherapy, Hot Tub, Sauna, Captivating Outdoor courtyard/Garden, Theatre Room, Games Room, Pet Spa and more! (Amenities' pics from builder site) |
| Price | $929,000 |
| Taxes: | $0.00 |
| Maintenance Fee: | 544.70 |
| Address: | 15 Mercer St , Unit 3106, Toronto, M5V 0T8, Ontario |
| Province/State: | Ontario |
| Condo Corporation No | TSCC |
| Level | 31 |
| Unit No | 06 |
| Directions/Cross Streets: | King St & John St |
| Rooms: | 5 |
| Rooms +: | 1 |
| Bedrooms: | 2 |
| Bedrooms +: | 1 |
| Kitchens: | 1 |
| Family Room: | N |
| Basement: | None |
| Approximatly Age: | New |
| Property Type: | Condo Apt |
| Style: | Apartment |
| Exterior: | Brick, Concrete |
| Garage Type: | None |
| Garage(/Parking)Space: | 0.00 |
| Drive Parking Spaces: | 0 |
| Park #1 | |
| Parking Type: | None |
| Exposure: | Ne |
| Balcony: | Open |
| Locker: | None |
| Pet Permited: | Restrict |
| Approximatly Age: | New |
| Approximatly Square Footage: | 800-899 |
| Building Amenities: | Concierge, Exercise Room, Games Room, Party/Meeting Room, Rooftop Deck/Garden |
| Property Features: | Park, Public Transit |
| Maintenance: | 544.70 |
| Common Elements Included: | Y |
| Building Insurance Included: | Y |
| Fireplace/Stove: | N |
| Heat Source: | Gas |
| Heat Type: | Forced Air |
| Central Air Conditioning: | Central Air |
| Central Vac: | N |
| Ensuite Laundry: | Y |
| Elevator Lift: | Y |
$
%
Years
This calculator is for demonstration purposes only. Always consult a professional
financial advisor before making personal financial decisions.
| Although the information displayed is believed to be accurate, no warranties or representations are made of any kind. |
| RE/MAX EXPERTS |
|
|

Sharon Soltanian
Broker Of Record
Dir:
416-892-0188
Bus:
416-901-8881
| Virtual Tour | Book Showing | Email a Friend |
Jump To:
At a Glance:
| Type: | Condo - Condo Apt |
| Area: | Toronto |
| Municipality: | Toronto |
| Neighbourhood: | Waterfront Communities C1 |
| Style: | Apartment |
| Approximate Age: | New |
| Maintenance Fee: | $544.7 |
| Beds: | 2+1 |
| Baths: | 2 |
| Fireplace: | N |
Locatin Map:
Payment Calculator:


