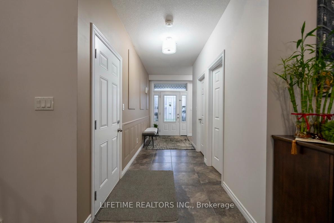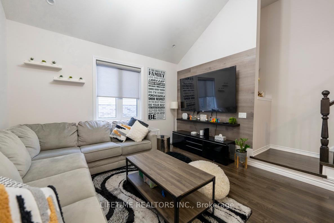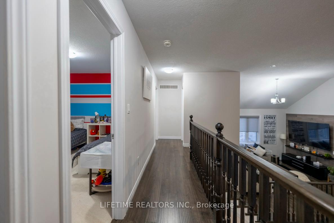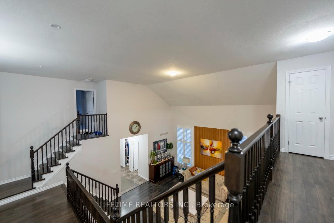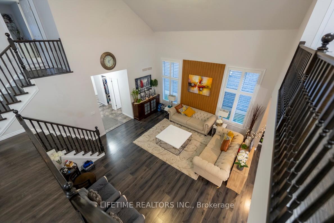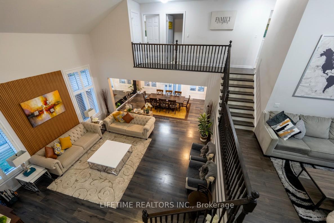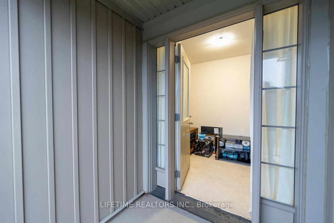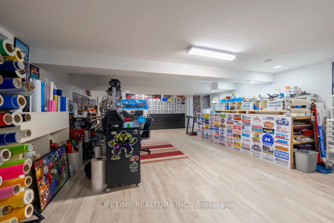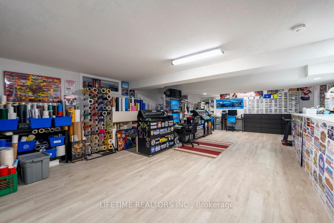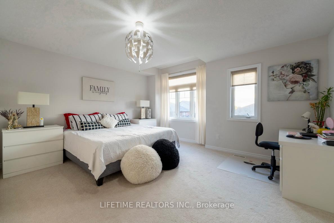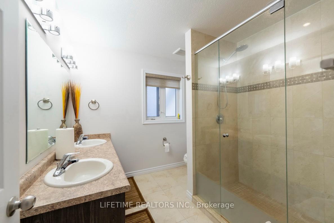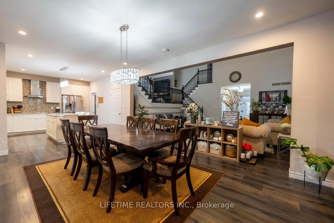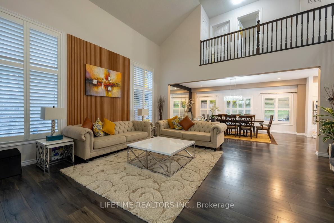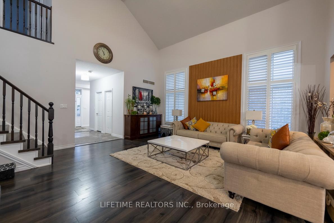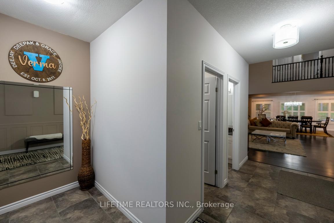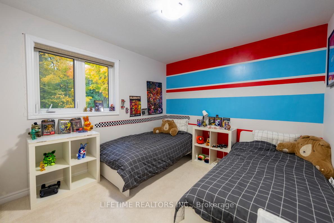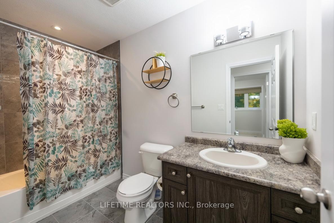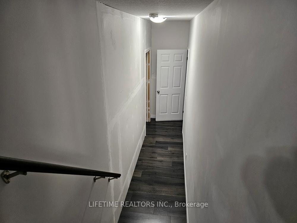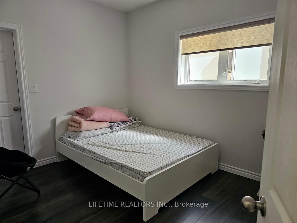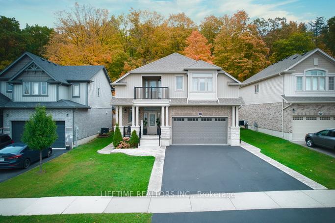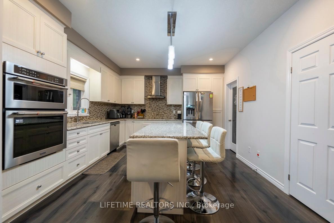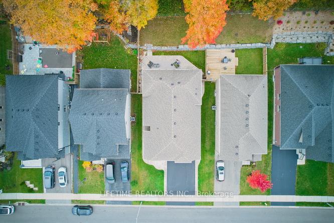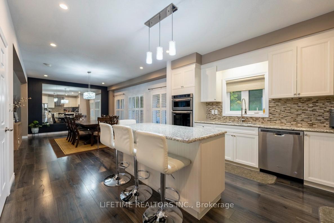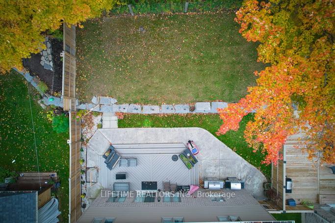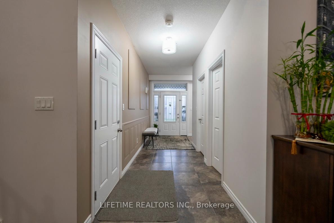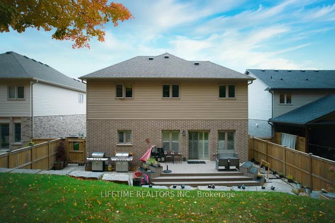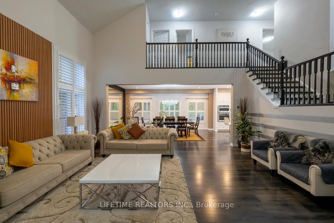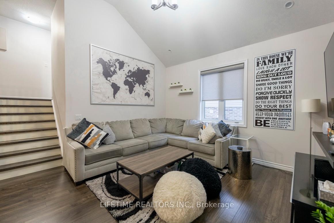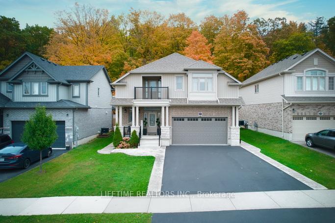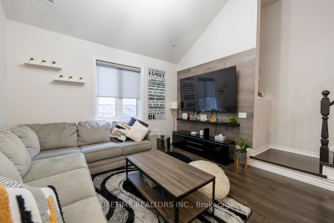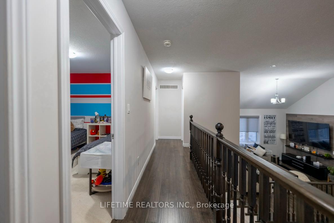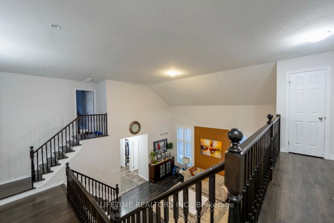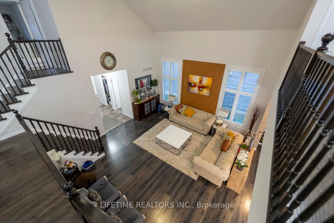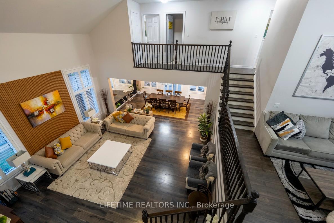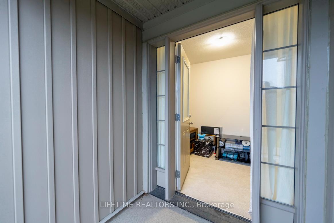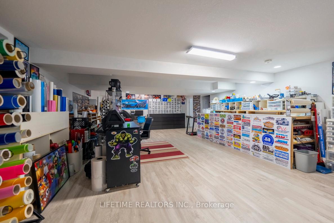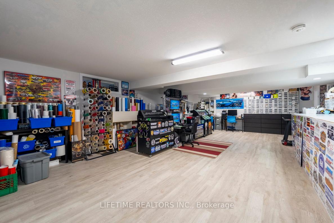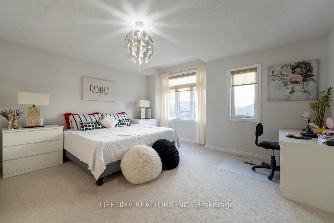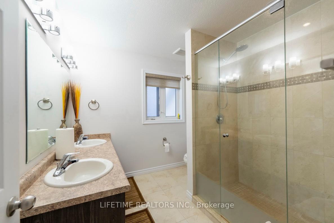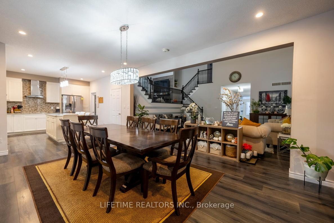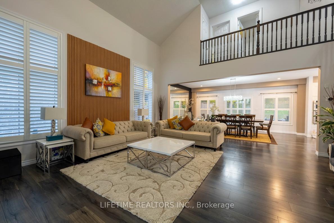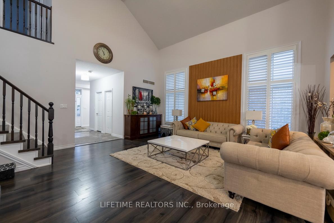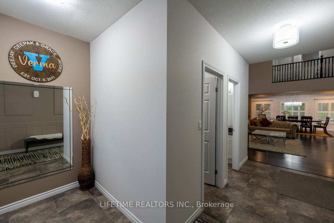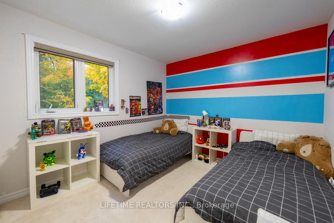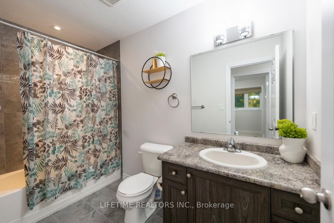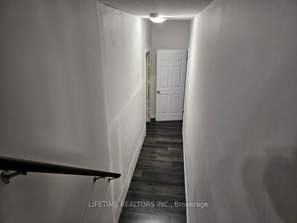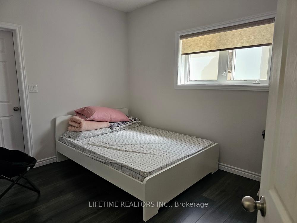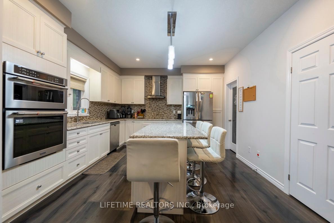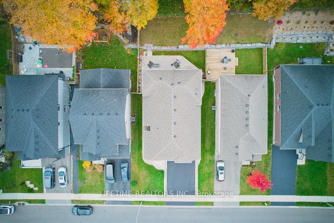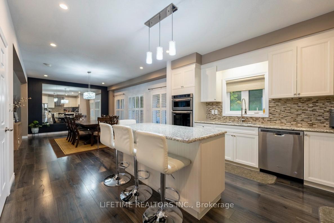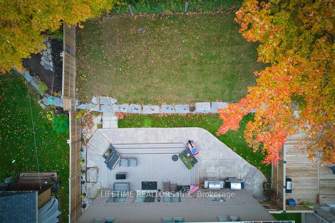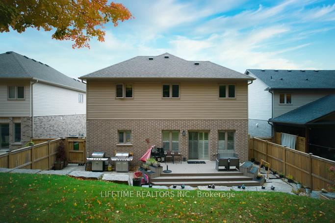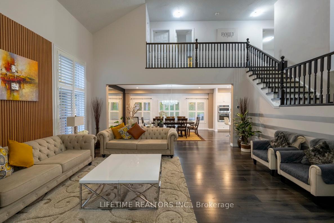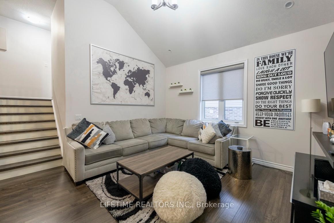$1,075,000
Available - For Sale
Listing ID: X9510462
197 Woodway Tr , Norfolk, N3Y 4K2, Ontario
| Get ready to be impressed by this stunning two-story, four-bedroom, four-bathroom home. Every detail has been meticulously designed, featuring numerous high-end finishes. Youll feel right at home from the moment you step inside, and it's perfect for those seeking a home business. The main floor boasts large windows that flood the space with natural light, creating a serene atmosphere that connects you with nature. You'll find beautiful hardwood floors, accent walls in the living and dining rooms, and soaring 18-foot ceilings that add a touch of grandeur. The open-concept layout of the living room, dining room, and kitchen makes it an ideal setting for entertaining friends and family or simply enjoying a cozy evening at home.The kitchen is a chef's delight, offering ample counter space and cabinetry, a spacious island with plenty of seating, stainless steel appliances, and a separate oven and range. Plus, there's an impressive 5x5-foot pantry for all your storage needs. Completing the main floor is a grand foyer with a walk-in closet and a convenient two-piece bathroom.Upstairs, youll find a separate family room and four generously sized bedrooms, including a master suite with a four-piece ensuite and walk-in closet, along with another four-piece bathroom.The basement adds even more living space, featuring a large recreation room, a three-piece bathroom, a laundry area, and plenty of storage. Dont overlook the backyard! It includes a spacious deck perfect for entertaining, leading down to a concrete patio area. With no rear neighbors, you can enjoy your outdoor space in privacy.This home truly has it all and is conveniently located near schools, parks, plazas, grocery stores, restaurants, and shoppingchecking every box on your wish list! |
| Price | $1,075,000 |
| Taxes: | $6512.00 |
| Assessment Year: | 2023 |
| Address: | 197 Woodway Tr , Norfolk, N3Y 4K2, Ontario |
| Lot Size: | 46.06 x 119.75 (Feet) |
| Directions/Cross Streets: | Hwy 3 to Dunly Dr S to Woodway Tr |
| Rooms: | 8 |
| Rooms +: | 2 |
| Bedrooms: | 4 |
| Bedrooms +: | |
| Kitchens: | 1 |
| Family Room: | Y |
| Basement: | Finished, Full |
| Approximatly Age: | 6-15 |
| Property Type: | Detached |
| Style: | 2-Storey |
| Exterior: | Brick, Stucco/Plaster |
| Garage Type: | Attached |
| (Parking/)Drive: | Pvt Double |
| Drive Parking Spaces: | 4 |
| Pool: | None |
| Approximatly Age: | 6-15 |
| Property Features: | Golf, Park, Place Of Worship, School |
| Fireplace/Stove: | N |
| Heat Source: | Gas |
| Heat Type: | Forced Air |
| Central Air Conditioning: | Central Air |
| Central Vac: | N |
| Elevator Lift: | N |
| Sewers: | Sewers |
| Water: | Municipal |
$
%
Years
This calculator is for demonstration purposes only. Always consult a professional
financial advisor before making personal financial decisions.
| Although the information displayed is believed to be accurate, no warranties or representations are made of any kind. |
| LIFETIME REALTORS INC. |
|
|

Sharon Soltanian
Broker Of Record
Dir:
416-892-0188
Bus:
416-901-8881
| Book Showing | Email a Friend |
Jump To:
At a Glance:
| Type: | Freehold - Detached |
| Area: | Norfolk |
| Municipality: | Norfolk |
| Neighbourhood: | Simcoe |
| Style: | 2-Storey |
| Lot Size: | 46.06 x 119.75(Feet) |
| Approximate Age: | 6-15 |
| Tax: | $6,512 |
| Beds: | 4 |
| Baths: | 4 |
| Fireplace: | N |
| Pool: | None |
Locatin Map:
Payment Calculator:


