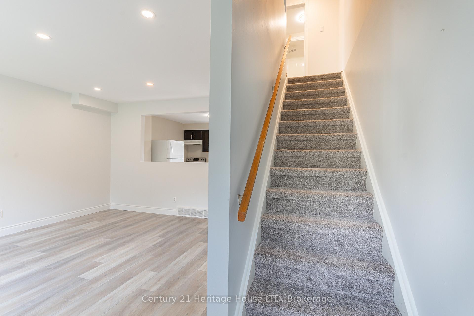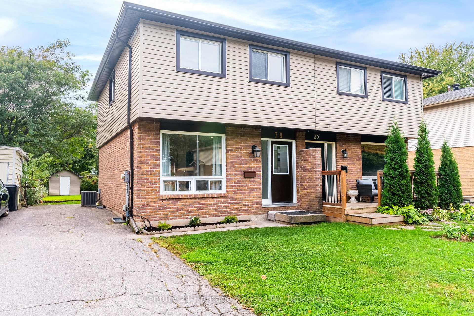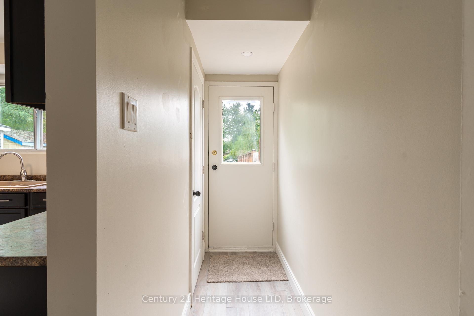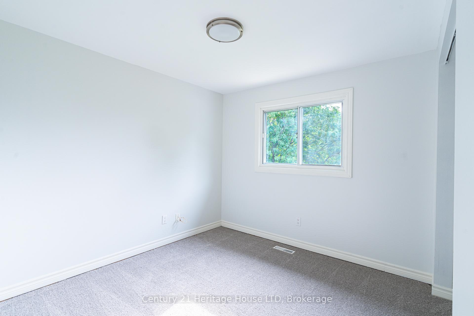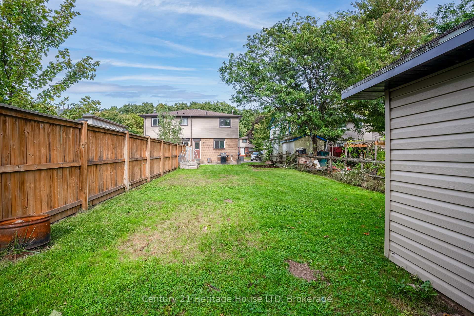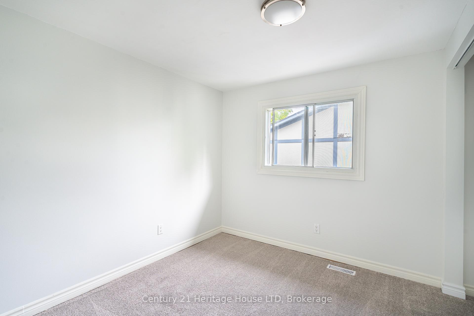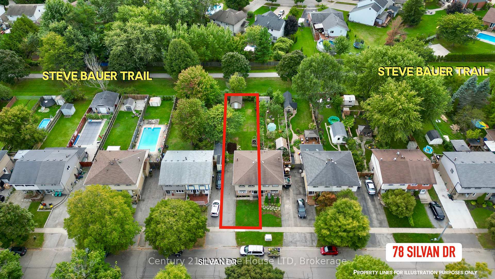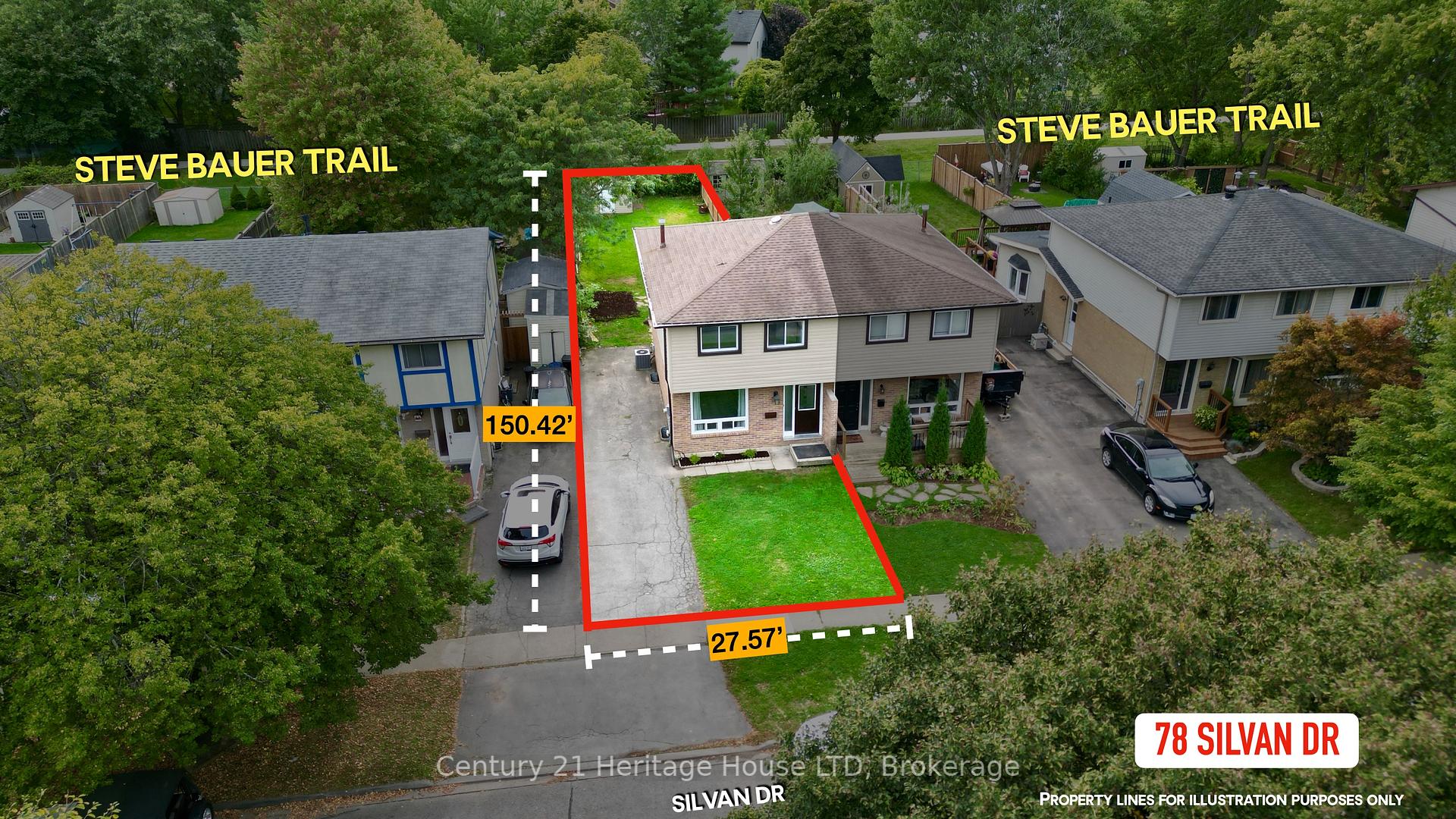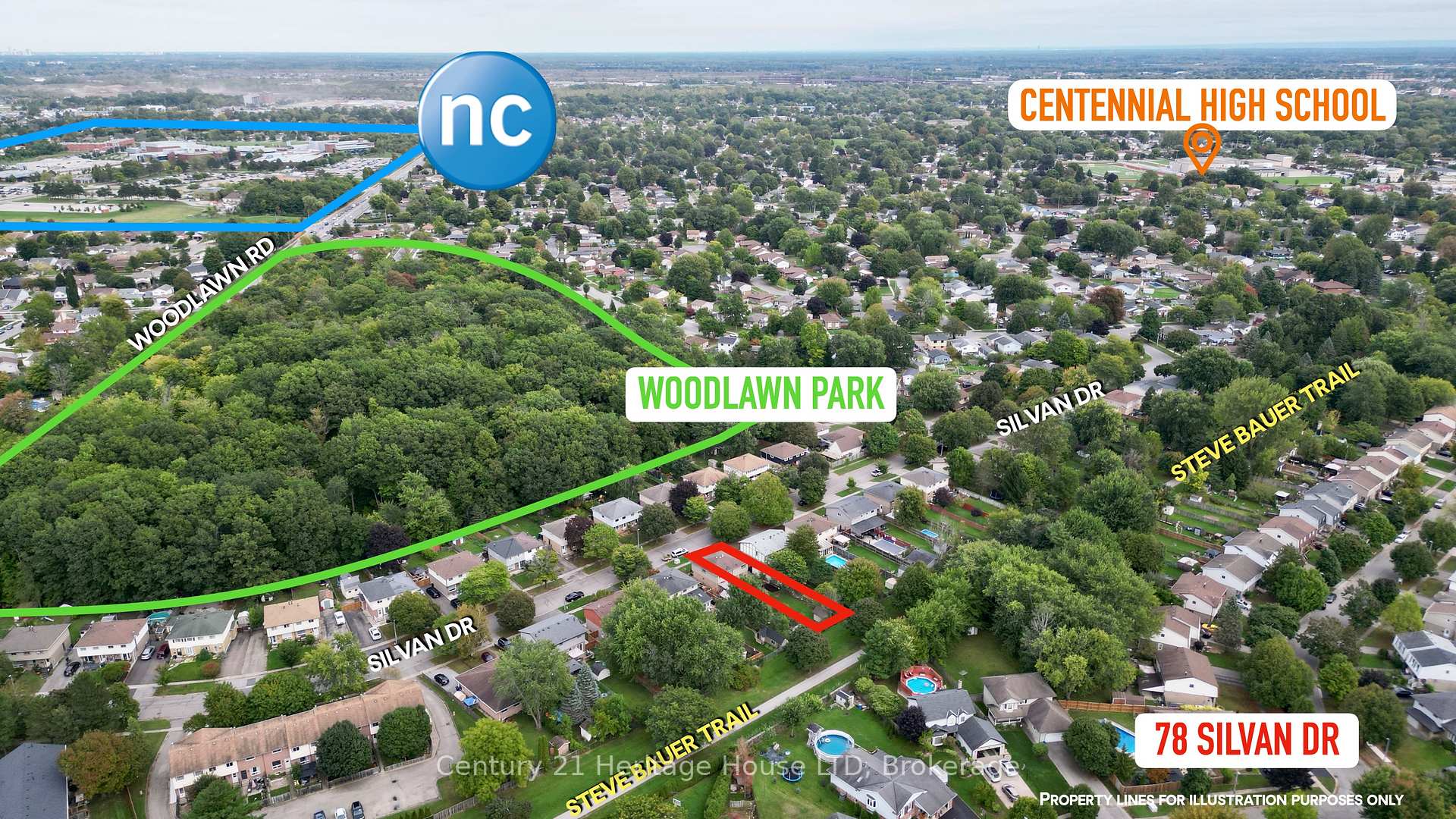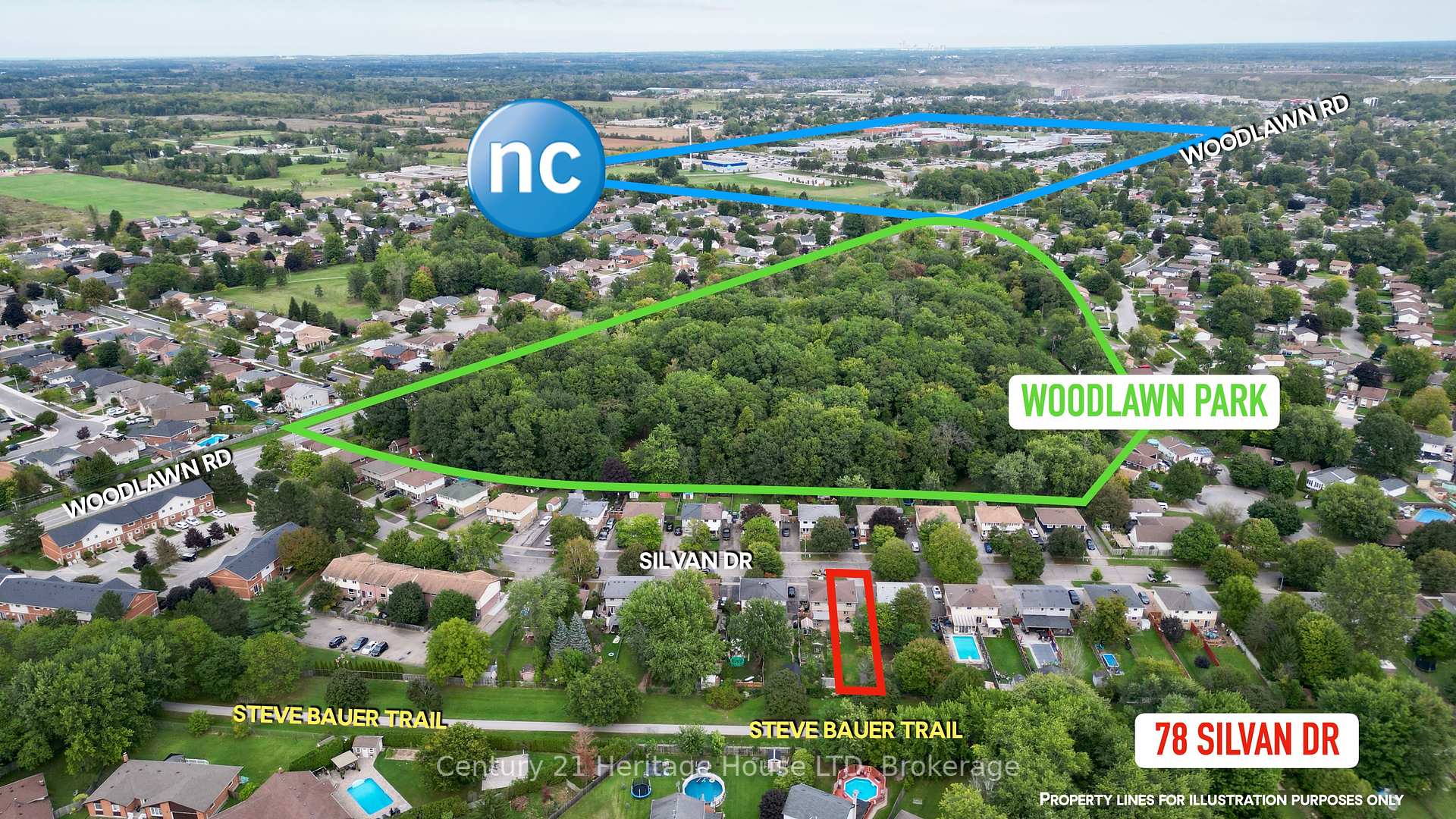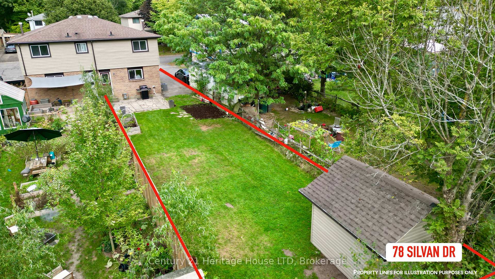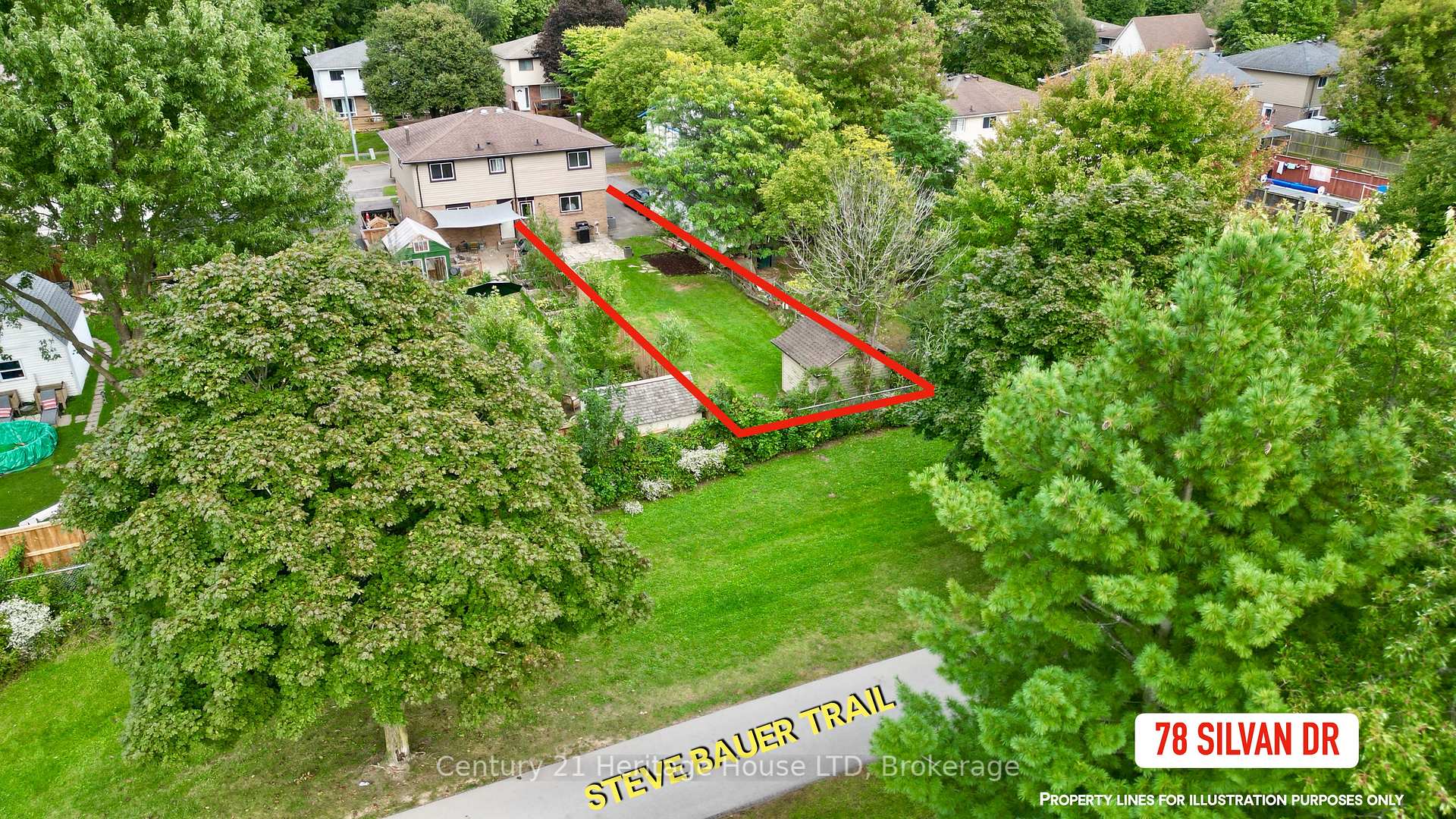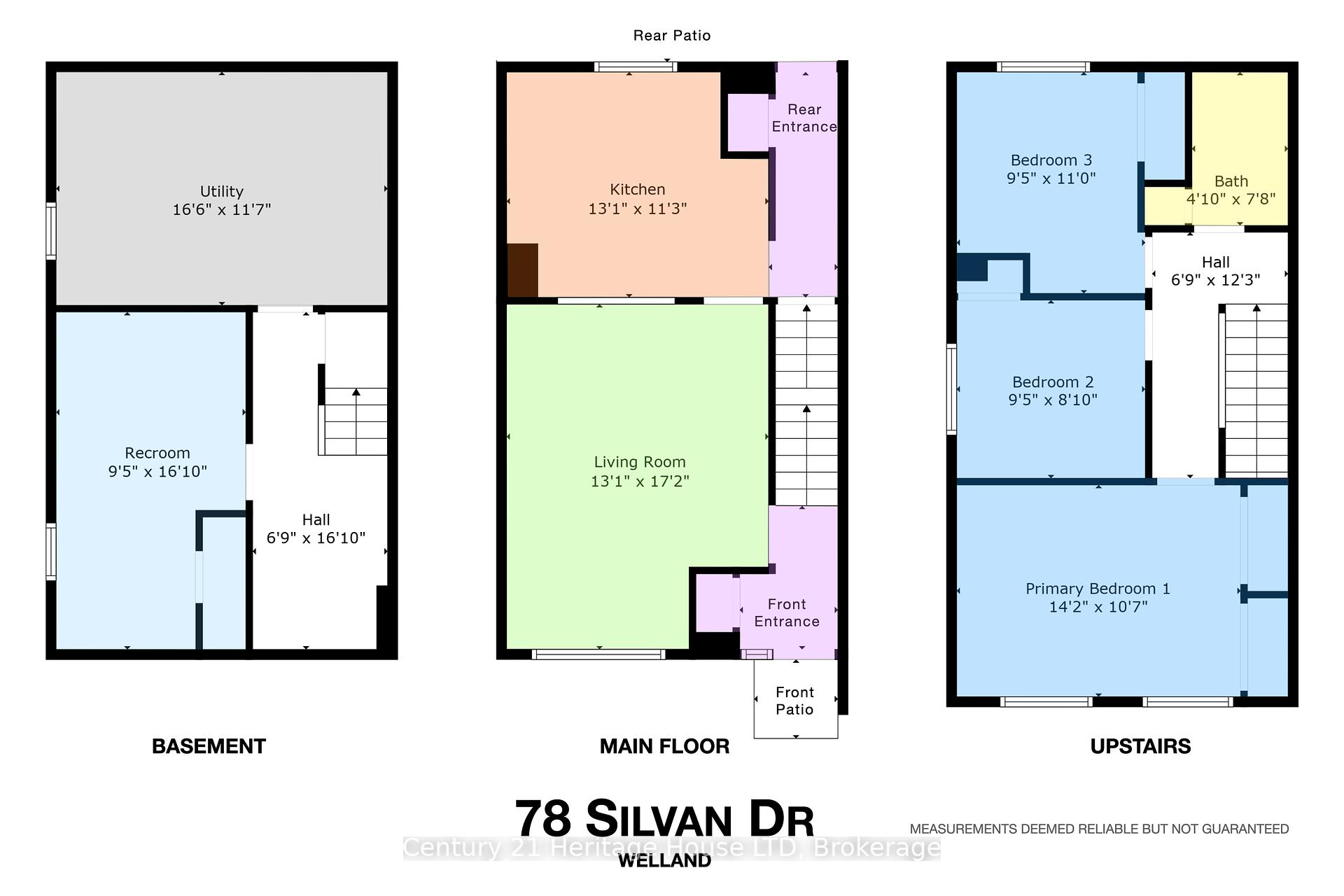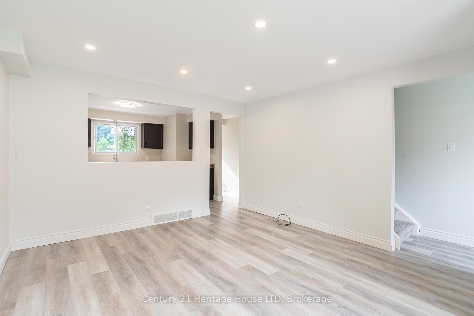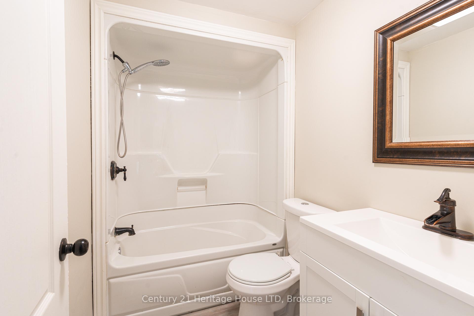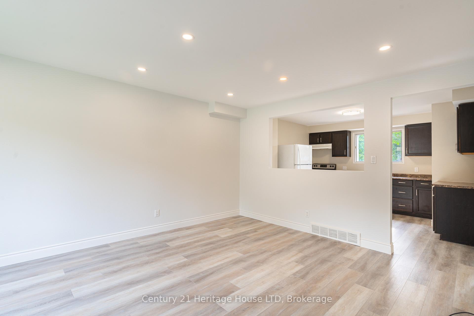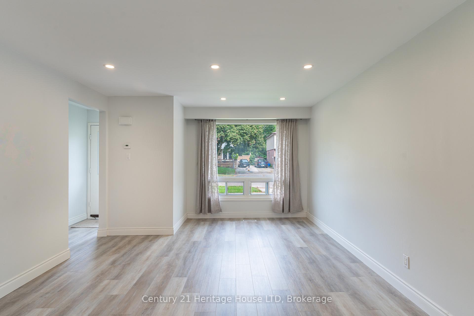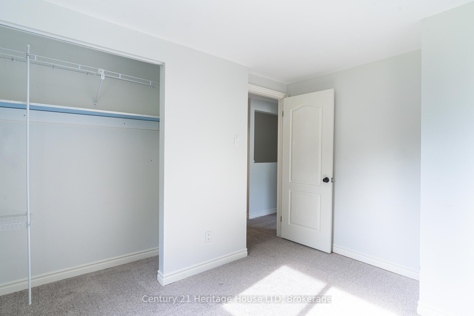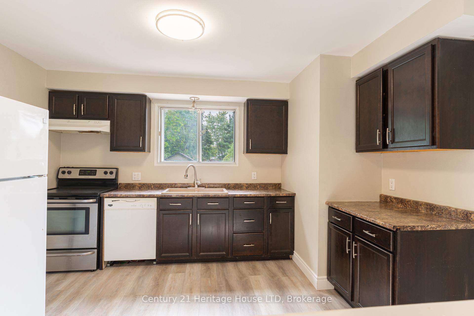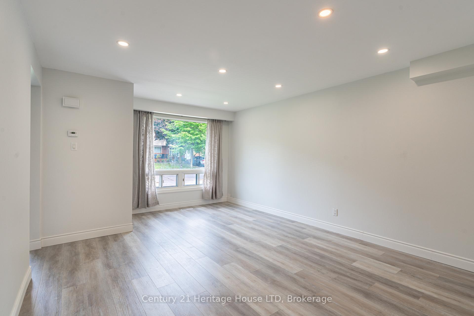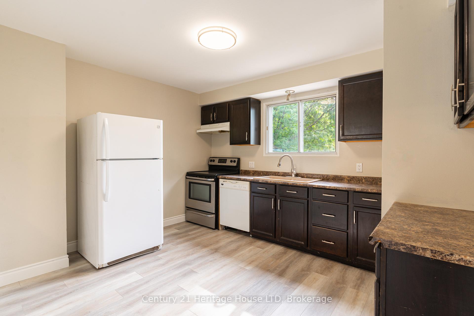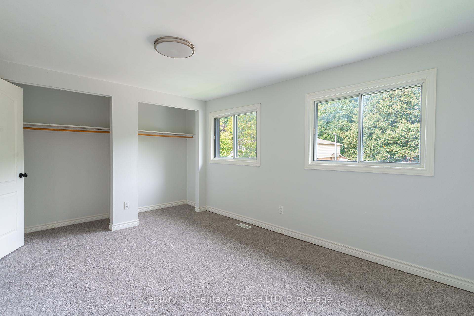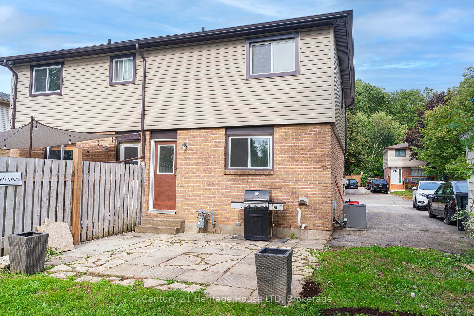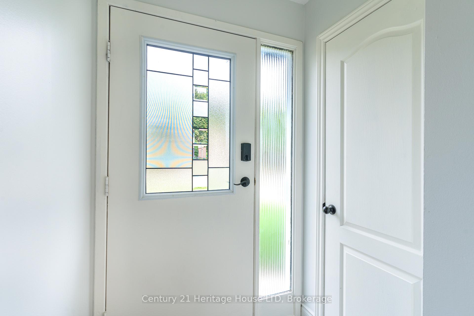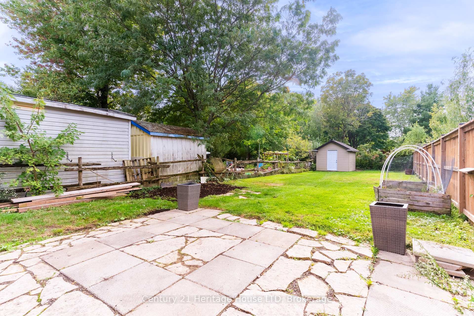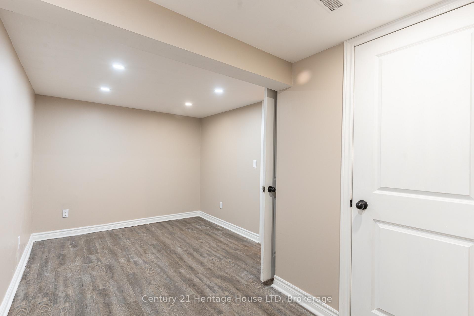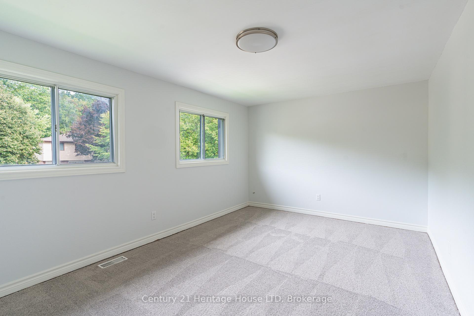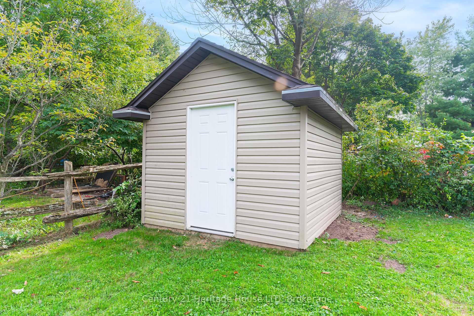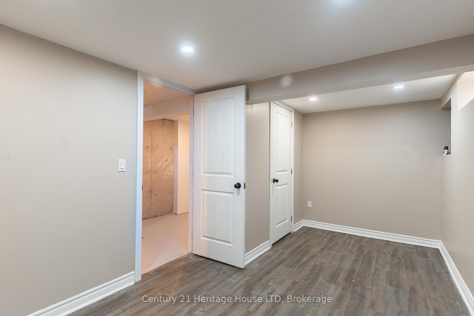$499,999
Available - For Sale
Listing ID: X11907281
78 SILVAN Dr , Welland, L3C 6C3, Ontario
| Welcome to 78 Silvan Drive! This charming 2-storey semi-detached home in North Welland is an ideal opportunity for first-time home buyers and savvy investors alike! With 3 bedrooms, 1 bath, and 1,055 sqft of well-designed space, this home is perfect for a young family. Backing onto the Steve Bauer Trail: Enjoy the tranquility of having NO REAR NEIGHBOURS and access to 6 km of scenic trails for walking, running, or biking! Spacious Backyard: The 150-foot deep lot offers a huge, private space for kids to play and for family gatherings. Tastefully updated throughout: Fresh paint, new flooring, and modern lighting make this home completely MOVE-IN READY. In-Law Suite Potential: The back door leads directly to the basement, creating possibilities for an in-law suite. If you enjoy winter activities, Woodlawn Park is just around the corner, featuring an outdoor skating rink maintained by the City. Don't miss your chance to see 78 Silvan Drive in person! This beautiful home is ready for your family to make it their own. Schedule a viewing today! |
| Price | $499,999 |
| Taxes: | $2417.36 |
| Assessment: | $134000 |
| Assessment Year: | 2024 |
| Address: | 78 SILVAN Dr , Welland, L3C 6C3, Ontario |
| Lot Size: | 27.57 x 150.42 (Feet) |
| Acreage: | < .50 |
| Directions/Cross Streets: | Woodlawn Road to Silvan Drive |
| Rooms: | 6 |
| Rooms +: | 2 |
| Bedrooms: | 3 |
| Bedrooms +: | 0 |
| Kitchens: | 1 |
| Kitchens +: | 0 |
| Family Room: | N |
| Basement: | Full, Part Fin |
| Approximatly Age: | 31-50 |
| Property Type: | Semi-Detached |
| Style: | 2-Storey |
| Exterior: | Brick, Vinyl Siding |
| Garage Type: | None |
| (Parking/)Drive: | Private |
| Drive Parking Spaces: | 3 |
| Pool: | None |
| Approximatly Age: | 31-50 |
| Fireplace/Stove: | N |
| Heat Source: | Gas |
| Heat Type: | Forced Air |
| Central Air Conditioning: | Central Air |
| Central Vac: | N |
| Elevator Lift: | N |
| Sewers: | Sewers |
| Water: | Municipal |
$
%
Years
This calculator is for demonstration purposes only. Always consult a professional
financial advisor before making personal financial decisions.
| Although the information displayed is believed to be accurate, no warranties or representations are made of any kind. |
| Century 21 Heritage House LTD |
|
|

Sharon Soltanian
Broker Of Record
Dir:
416-892-0188
Bus:
416-901-8881
| Book Showing | Email a Friend |
Jump To:
At a Glance:
| Type: | Freehold - Semi-Detached |
| Area: | Niagara |
| Municipality: | Welland |
| Neighbourhood: | 767 - N. Welland |
| Style: | 2-Storey |
| Lot Size: | 27.57 x 150.42(Feet) |
| Approximate Age: | 31-50 |
| Tax: | $2,417.36 |
| Beds: | 3 |
| Baths: | 1 |
| Fireplace: | N |
| Pool: | None |
Locatin Map:
Payment Calculator:


