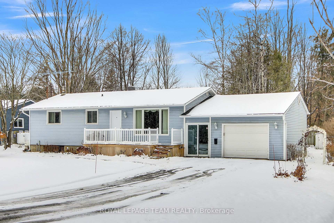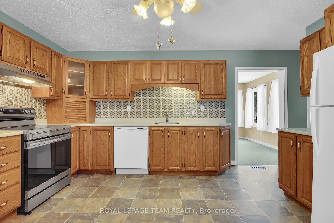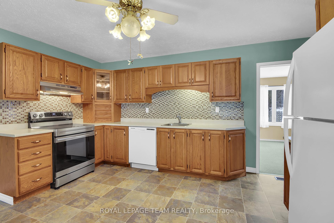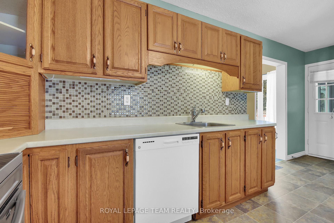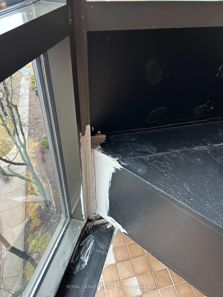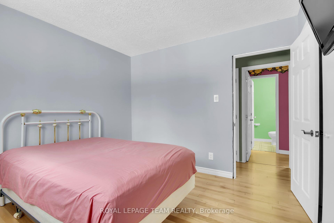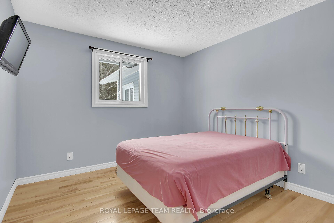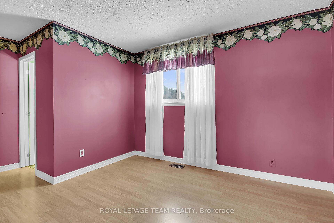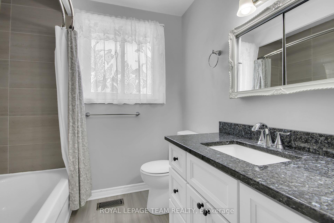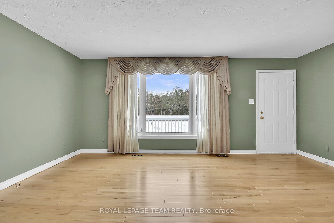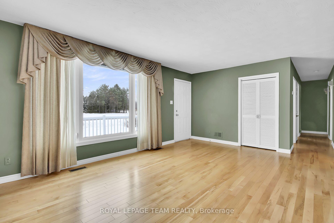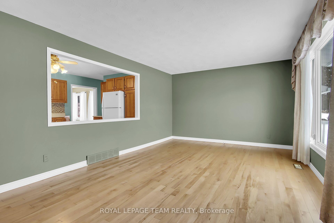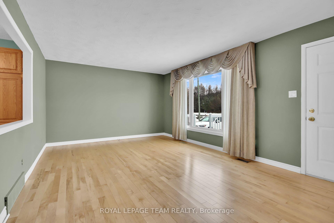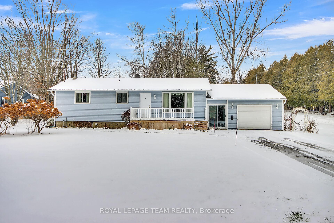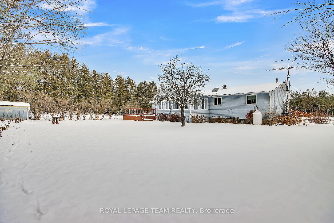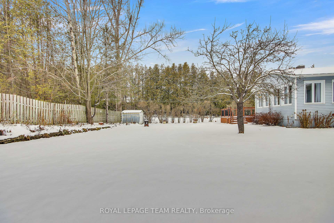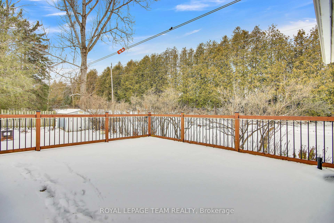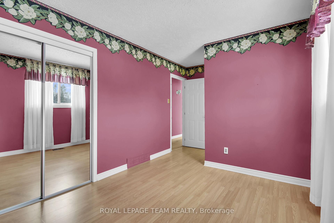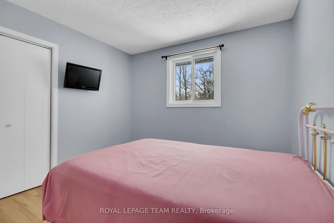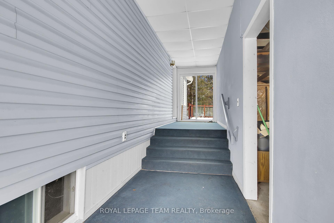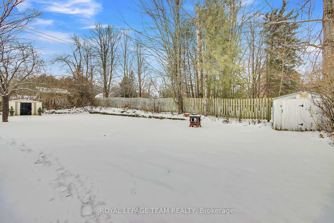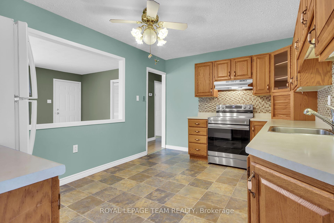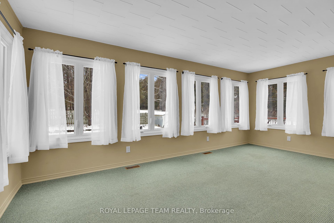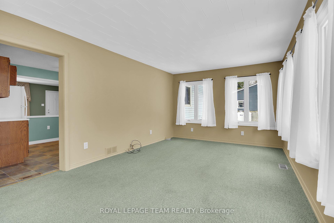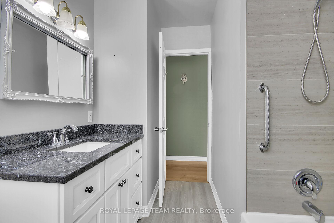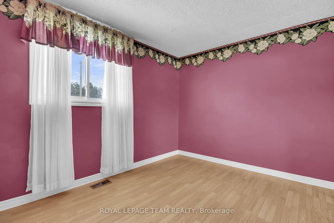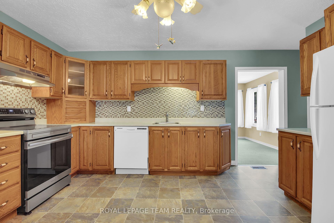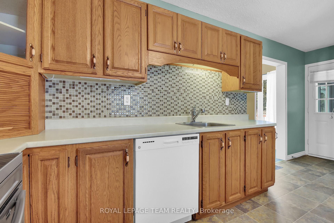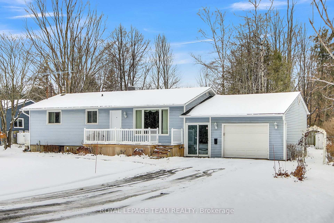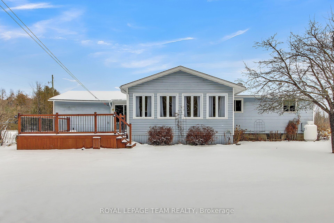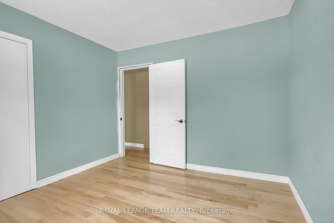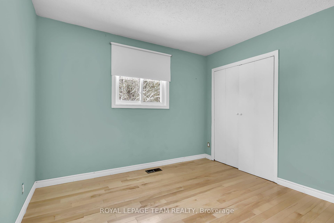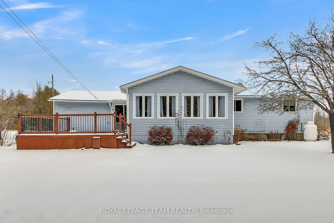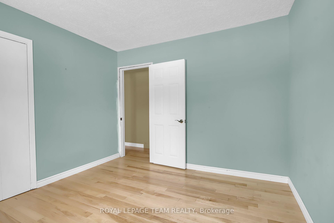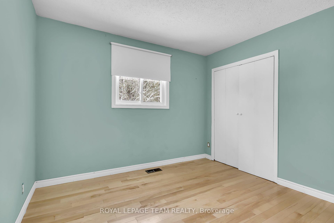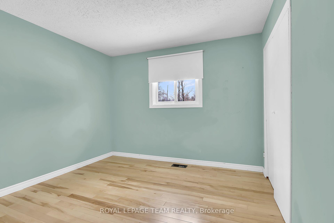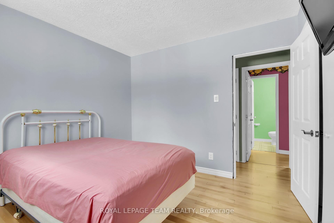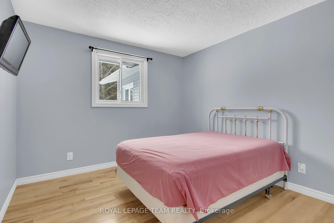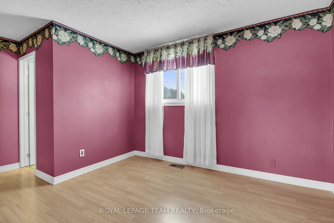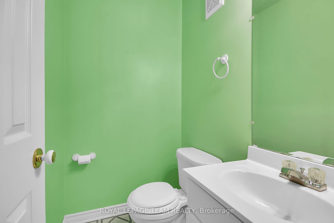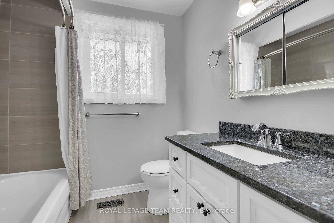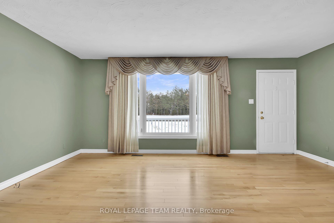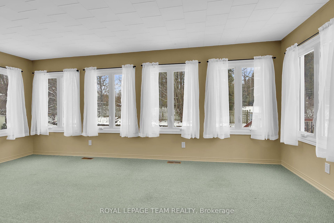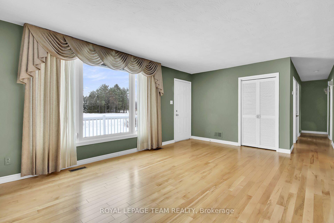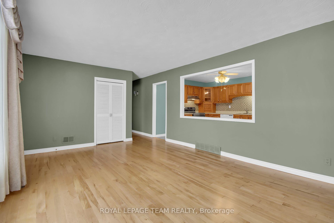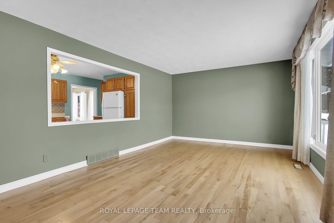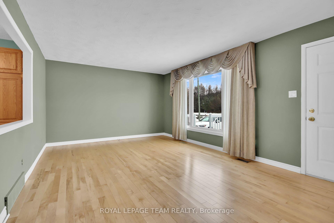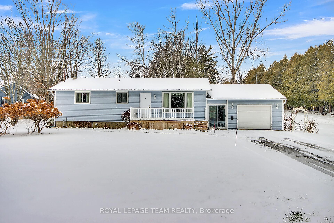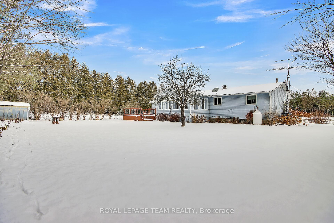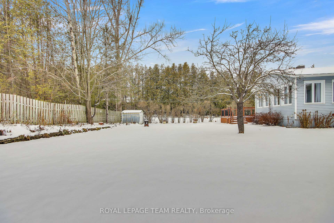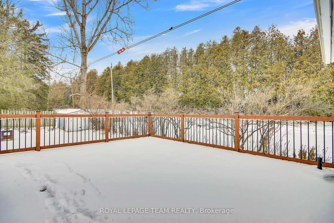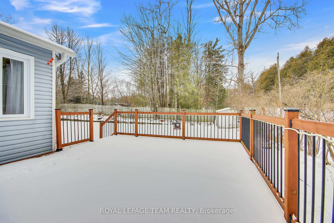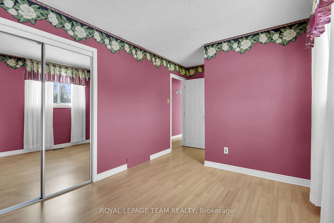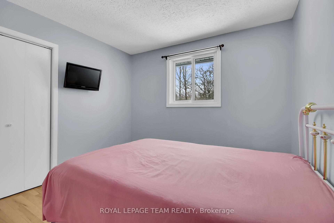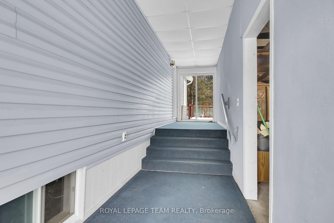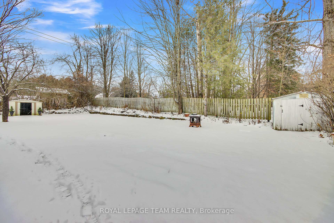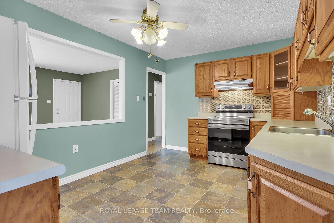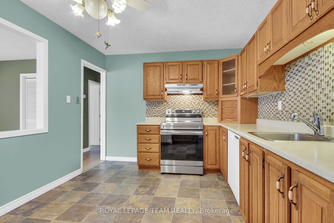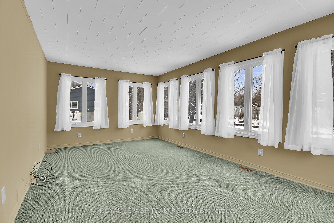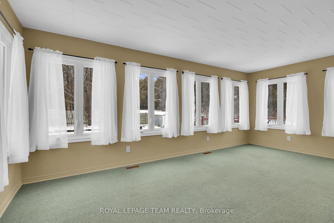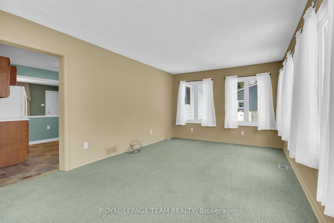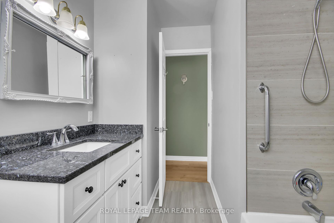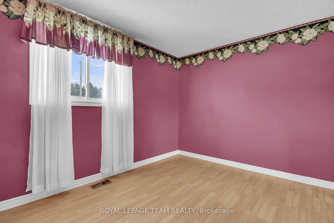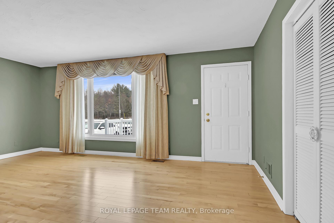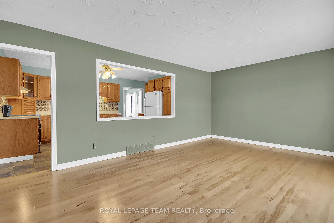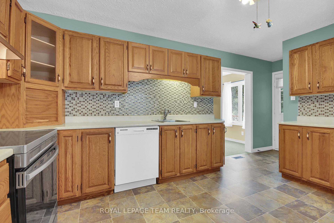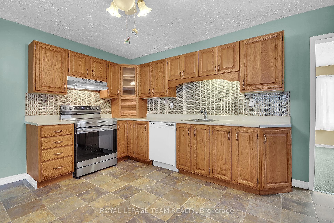$559,000
Available - For Sale
Listing ID: X11889395
1798 Manotick Station Rd , Greely - Metcalfe - Osgoode - Vernon and, K4P 1K4, Ontario
| Opportunity Knocking! A cute bungalow, with attached garage, 3 bedrooms & 1 1/2 baths. Ready for updating and personal touches. Eat-in kitchen with plenty of cabinets & counter space. Large livingroom with picture window. Gleaming hardwood through the main living areas, Kitchen tiled. Rural living, privacy & space, yet conveniently located with short drives to Manotick, Greely & Osgoode. Breezeway access to Garage and interior side door. A Bright and roomy Sunroom addition with windows galore, overlooking a sizable rural lot, large deck and country sunsets. Garden sheds. All windows replaced to vinyl in 2005. Upgrades to electrical panel October 2024. 18KW Generac generator installed December 2022. A/C is only a few years old. Oil Tank is recent. Propane tank for the Generator is rented from W.O Stinson $250/year. New Water Pump. New weeping tiles 2014 / Septic was pumped, and visually inspected July 2022 working well. Please allow 48 hours irrevocable, senior owner working with out-of-town family POA. Seller Disclosure: Foundation is in need of repair and a repair quote is on file. Please note: there is currently some water in the basement, and the seller is aware. The house has a lot of value to offer. |
| Price | $559,000 |
| Taxes: | $2647.00 |
| Address: | 1798 Manotick Station Rd , Greely - Metcalfe - Osgoode - Vernon and, K4P 1K4, Ontario |
| Lot Size: | 99.90 x 151.85 (Feet) |
| Directions/Cross Streets: | Manotick Station Road, midway between Apple Orchard Rd., and Herbert's Corners Road. |
| Rooms: | 8 |
| Rooms +: | 0 |
| Bedrooms: | 3 |
| Bedrooms +: | 0 |
| Kitchens: | 1 |
| Kitchens +: | 0 |
| Family Room: | N |
| Basement: | Unfinished |
| Approximatly Age: | 51-99 |
| Property Type: | Detached |
| Style: | Bungalow |
| Exterior: | Vinyl Siding |
| Garage Type: | Attached |
| (Parking/)Drive: | Pvt Double |
| Drive Parking Spaces: | 6 |
| Pool: | None |
| Other Structures: | Garden Shed |
| Approximatly Age: | 51-99 |
| Approximatly Square Footage: | 700-1100 |
| Fireplace/Stove: | N |
| Heat Source: | Oil |
| Heat Type: | Forced Air |
| Central Air Conditioning: | Central Air |
| Central Vac: | N |
| Sewers: | Septic |
| Water: | Well |
| Water Supply Types: | Drilled Well |
$
%
Years
This calculator is for demonstration purposes only. Always consult a professional
financial advisor before making personal financial decisions.
| Although the information displayed is believed to be accurate, no warranties or representations are made of any kind. |
| ROYAL LEPAGE TEAM REALTY |
|
|

Sharon Soltanian
Broker Of Record
Dir:
416-892-0188
Bus:
416-901-8881
| Book Showing | Email a Friend |
Jump To:
At a Glance:
| Type: | Freehold - Detached |
| Area: | Ottawa |
| Municipality: | Greely - Metcalfe - Osgoode - Vernon and |
| Neighbourhood: | 1601 - Greely |
| Style: | Bungalow |
| Lot Size: | 99.90 x 151.85(Feet) |
| Approximate Age: | 51-99 |
| Tax: | $2,647 |
| Beds: | 3 |
| Baths: | 2 |
| Fireplace: | N |
| Pool: | None |
Locatin Map:
Payment Calculator:


