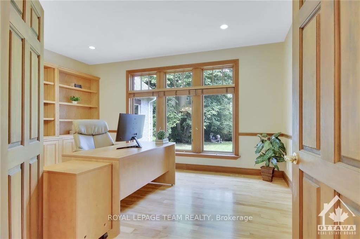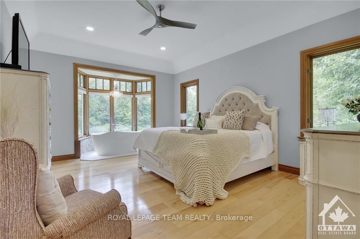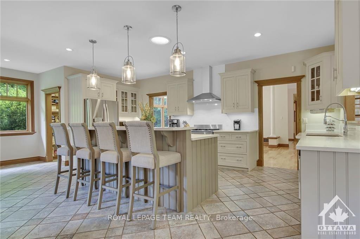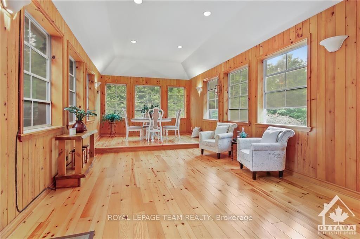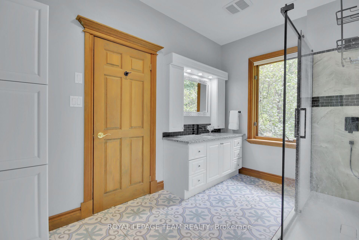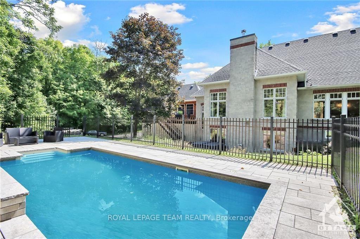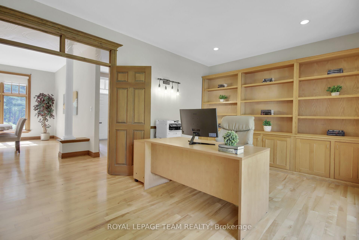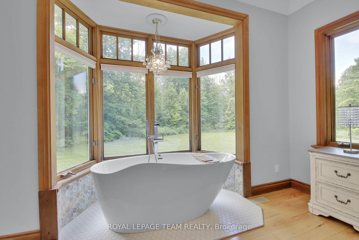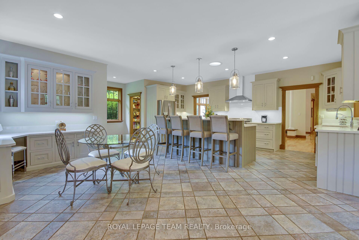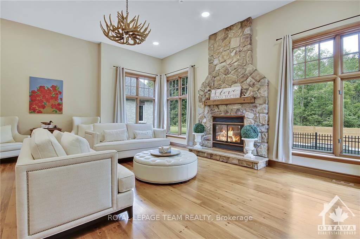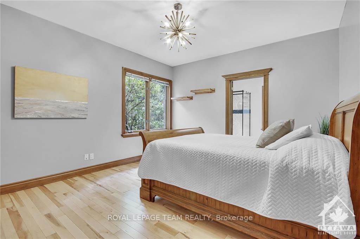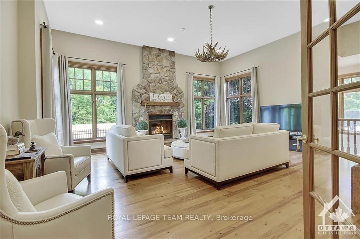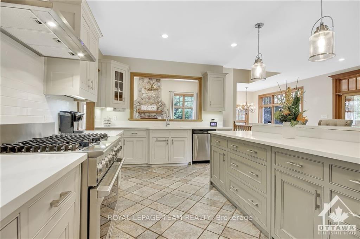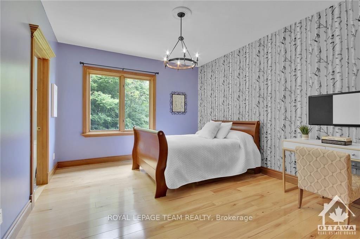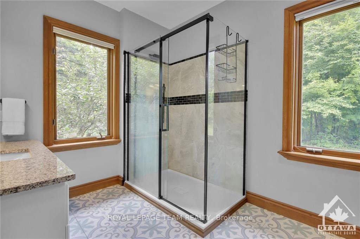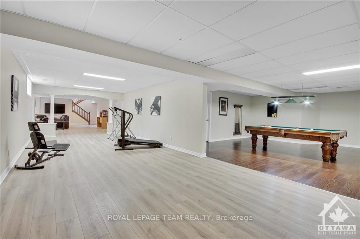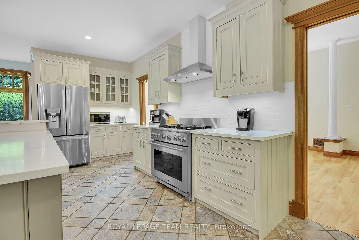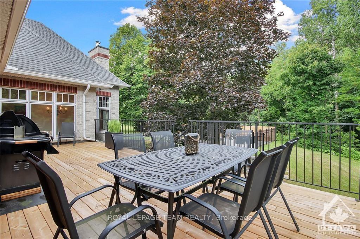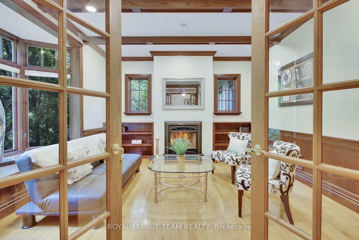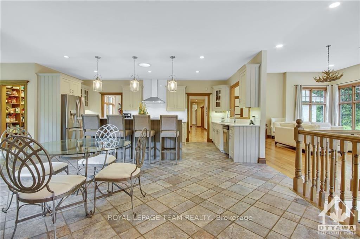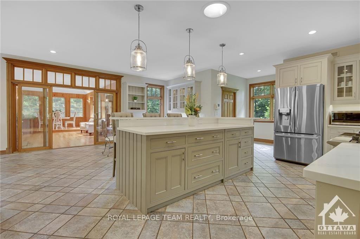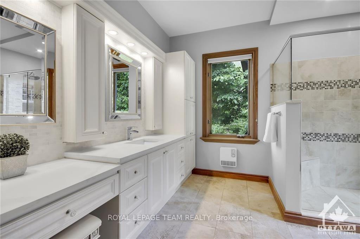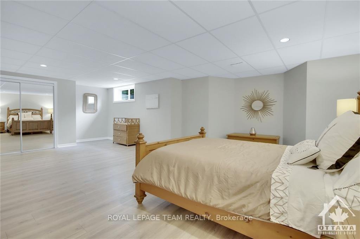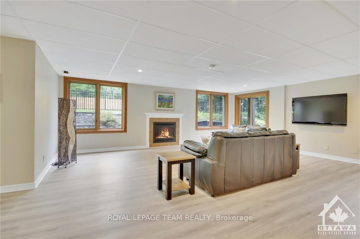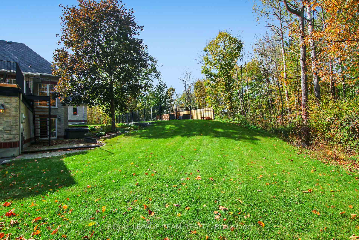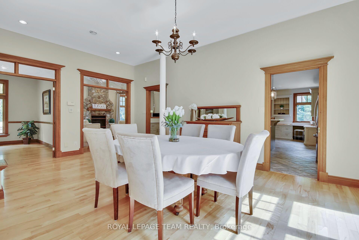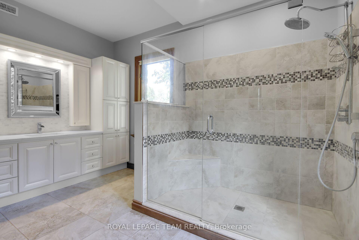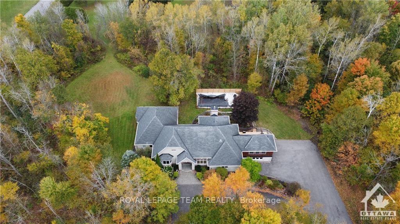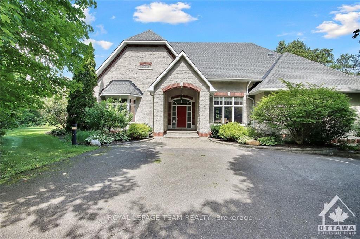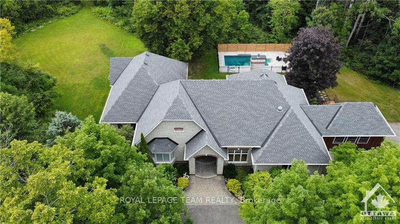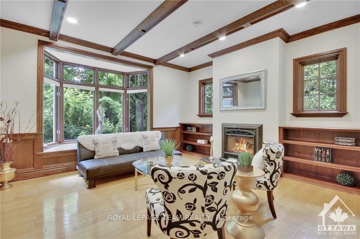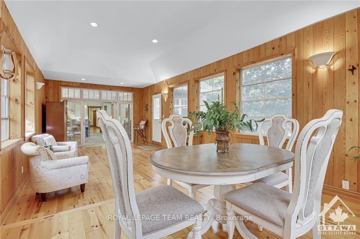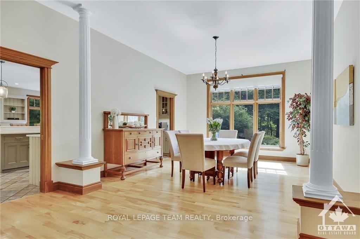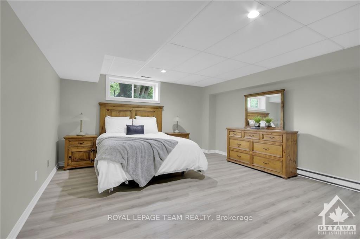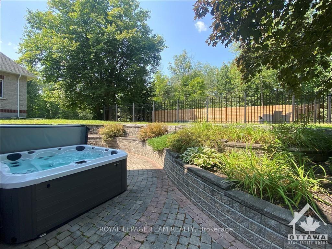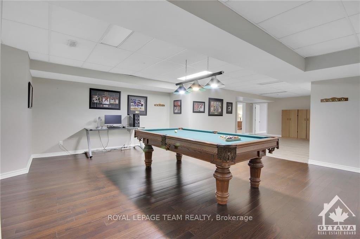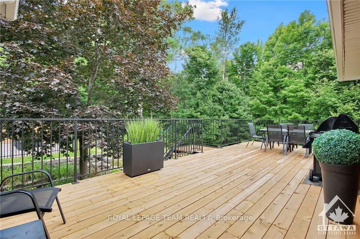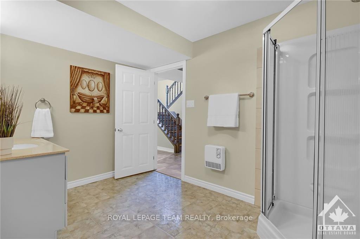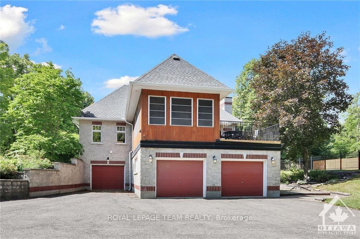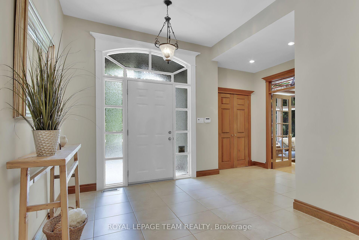$1,798,000
Available - For Sale
Listing ID: X10442299
1465 SQUIRE Dr , Manotick - Kars - Rideau Twp and Area, K4M 1B8, Ontario
| This spectacular residence is built on 2.8 acres in the Rideau Valley Forest with mature trees surrounding the property for ample privacy! Truly one of a kind with the architectural design of OTTAWA'S OWN David Egan, custom built with care. Its beautiful, spacious & bright with a chick rustic feel. The large windows throughout offer ample natural light! The multiple fireplaces offer a cozy yet stunning atmosphere. The kitchen is every cooks dream, while the primary bedroom is the perfect romantic getaway with a bathtub located in the bay window of the bedroom, you will feel like youre staying at a 5 star resort! The fully finished lower walks out into a beautiful sunken patio. Only a 6 minute drive to downtown Manotick & 1 minute walk to a playground & tennis courts. The public & private schools available are among the top of OTTAWA. The perfect home for those looking for the convenience of the city, while enjoying the luxuries of the suburbs., Flooring: Laminate |
| Price | $1,798,000 |
| Taxes: | $8570.00 |
| Address: | 1465 SQUIRE Dr , Manotick - Kars - Rideau Twp and Area, K4M 1B8, Ontario |
| Lot Size: | 293.00 x 320.00 (Feet) |
| Acreage: | 2-4.99 |
| Directions/Cross Streets: | From River Road, take Rideau Forest Drive, turn right on Shylo Cres and right onto Squire Dr. |
| Rooms: | 18 |
| Rooms +: | 0 |
| Bedrooms: | 3 |
| Bedrooms +: | 2 |
| Kitchens: | 1 |
| Kitchens +: | 0 |
| Family Room: | Y |
| Basement: | Finished, Full |
| Property Type: | Detached |
| Style: | Bungalow |
| Exterior: | Stone, Wood |
| Garage Type: | Attached |
| Drive Parking Spaces: | 8 |
| Pool: | Inground |
| Property Features: | Golf, Park |
| Fireplace/Stove: | Y |
| Heat Source: | Gas |
| Heat Type: | Radiant |
| Central Air Conditioning: | Central Air |
| Central Vac: | N |
| Sewers: | Septic |
| Water: | Well |
| Water Supply Types: | Drilled Well |
| Utilities-Gas: | Y |
$
%
Years
This calculator is for demonstration purposes only. Always consult a professional
financial advisor before making personal financial decisions.
| Although the information displayed is believed to be accurate, no warranties or representations are made of any kind. |
| ROYAL LEPAGE TEAM REALTY |
|
|

Sharon Soltanian
Broker Of Record
Dir:
416-892-0188
Bus:
416-901-8881
| Book Showing | Email a Friend |
Jump To:
At a Glance:
| Type: | Freehold - Detached |
| Area: | Ottawa |
| Municipality: | Manotick - Kars - Rideau Twp and Area |
| Neighbourhood: | 8005 - Manotick East to Manotick Station |
| Style: | Bungalow |
| Lot Size: | 293.00 x 320.00(Feet) |
| Tax: | $8,570 |
| Beds: | 3+2 |
| Baths: | 4 |
| Fireplace: | Y |
| Pool: | Inground |
Locatin Map:
Payment Calculator:


