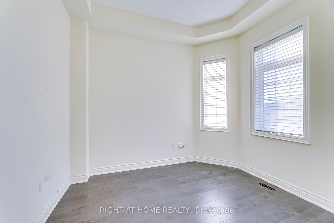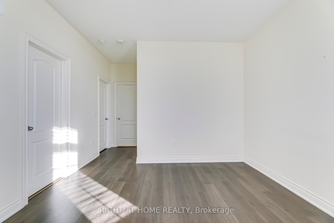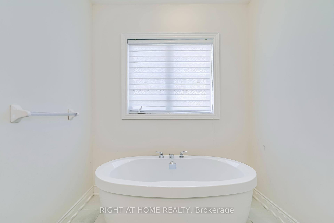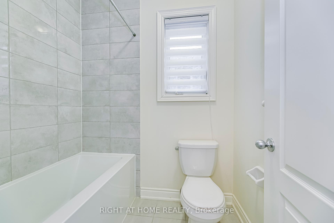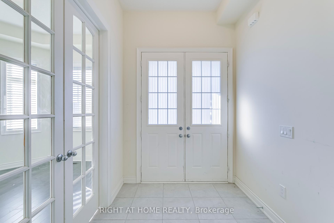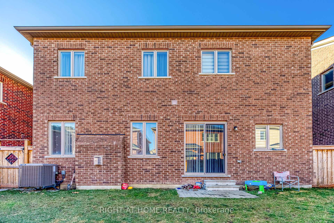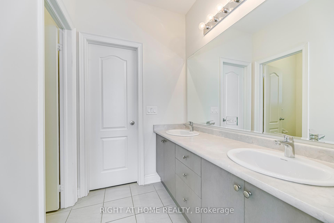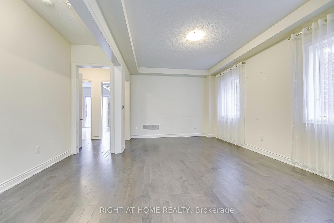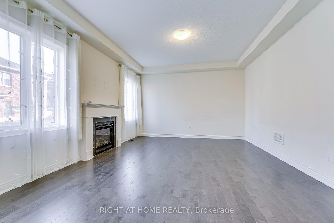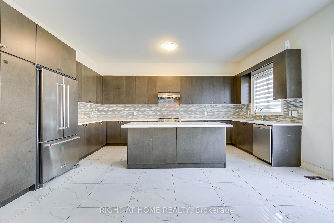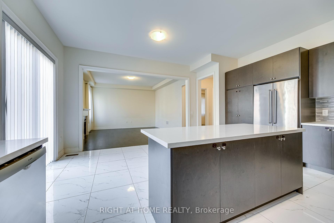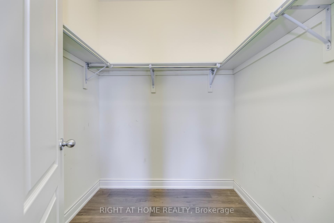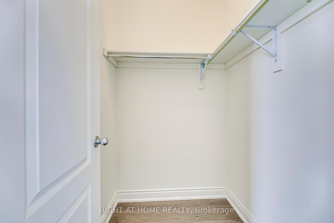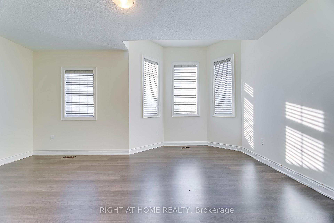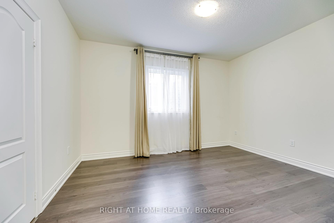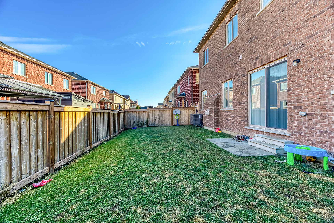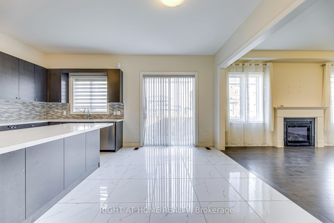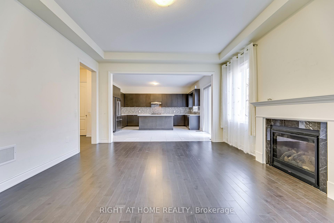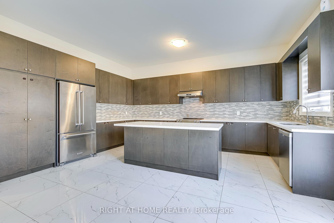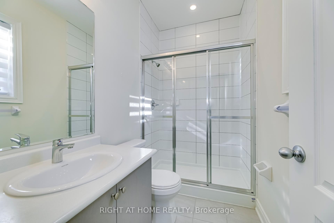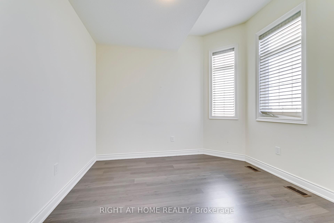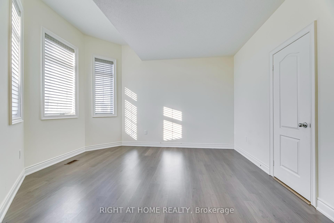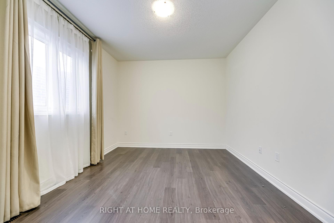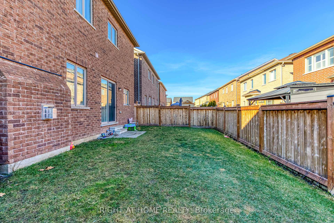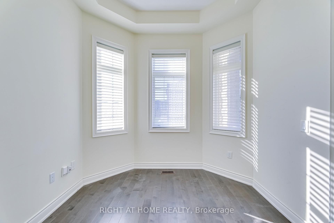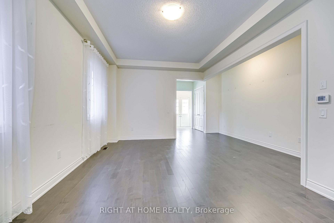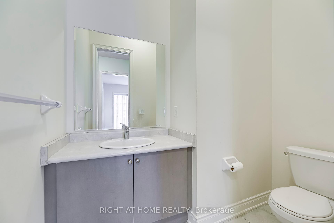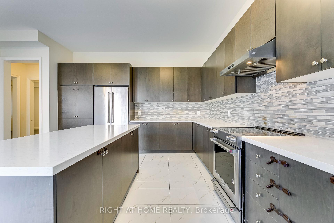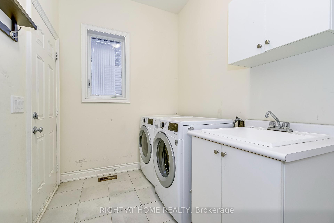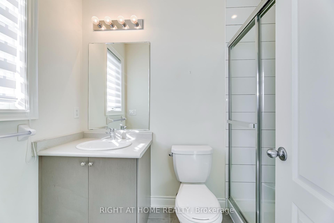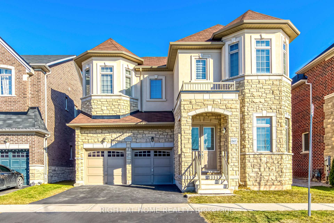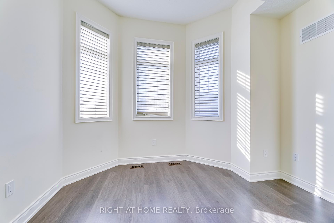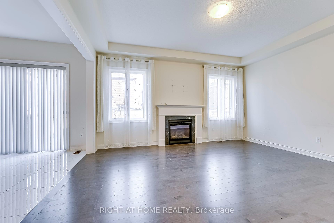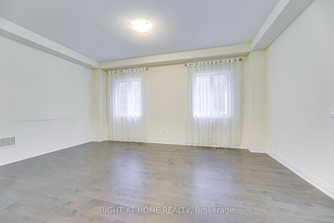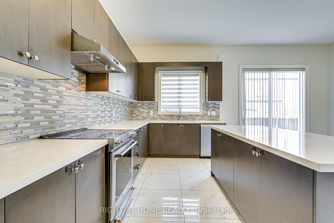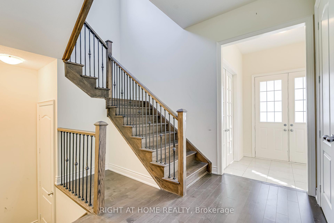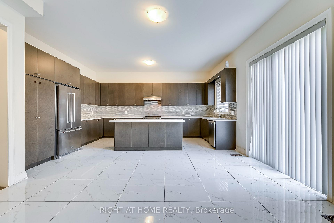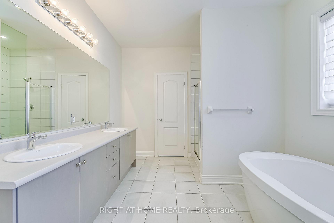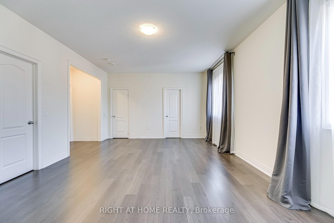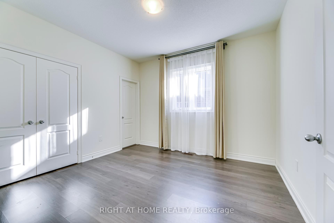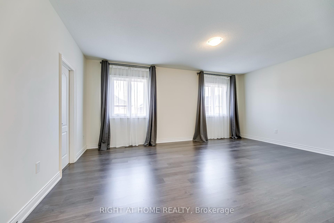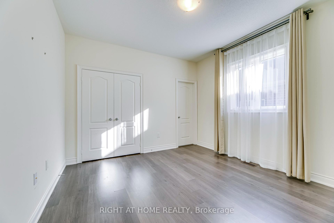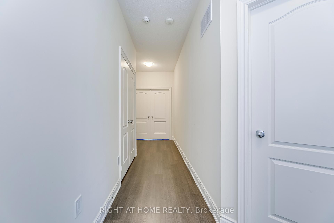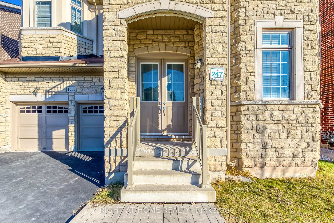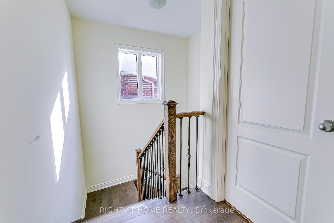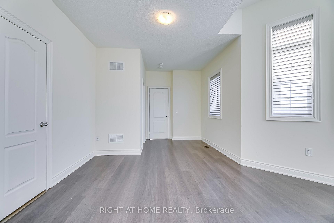$4,450
Available - For Rent
Listing ID: W11907382
1551 Doran Cres , Milton, L9E 1H6, Ontario
| Welcome to 1551 Doran Cres in Milton's Saddle Ridge community. This 5-bed, 5-bath detached home offers 3466 sqft above ground. The 10' height main floor boasts hardwood throughout, a sunlit den, and separate formal living/dining. Enjoy a cozy family room with a fireplace and an extra-large kitchen with a breakfast bar and pantry. Oak stairs lead to 5 bedrooms and 4 baths on the 9' height second floor (3 bedrooms having their own ensuite bathrooms, and the other 2 bedrooms sharing a semi bath). Nestled in a family-friendly community, this home is close to parks, schools, and local amenities. Experience elegance and comfort at 1551 Doran Cres. |
| Extras: Tenant To Pay All The Utilities And Hot Water Tank Rental Hwt Rental. Non-Smoker & No Pet. |
| Price | $4,450 |
| Address: | 1551 Doran Cres , Milton, L9E 1H6, Ontario |
| Lot Size: | 46.00 x 90.00 (Feet) |
| Directions/Cross Streets: | Britannia & Bronte |
| Rooms: | 11 |
| Bedrooms: | 5 |
| Bedrooms +: | |
| Kitchens: | 1 |
| Family Room: | Y |
| Basement: | Unfinished |
| Furnished: | N |
| Approximatly Age: | New |
| Property Type: | Detached |
| Style: | 2-Storey |
| Exterior: | Stone, Stucco/Plaster |
| Garage Type: | Built-In |
| (Parking/)Drive: | Private |
| Drive Parking Spaces: | 2 |
| Pool: | None |
| Private Entrance: | Y |
| Laundry Access: | Ensuite |
| Approximatly Age: | New |
| Approximatly Square Footage: | 3000-3500 |
| Property Features: | Hospital, Library, Park, Place Of Worship, Public Transit, School |
| Parking Included: | Y |
| Fireplace/Stove: | Y |
| Heat Source: | Gas |
| Heat Type: | Forced Air |
| Central Air Conditioning: | Central Air |
| Central Vac: | N |
| Laundry Level: | Main |
| Sewers: | Sewers |
| Water: | Municipal |
| Utilities-Cable: | Y |
| Utilities-Hydro: | Y |
| Utilities-Gas: | Y |
| Utilities-Telephone: | Y |
| Although the information displayed is believed to be accurate, no warranties or representations are made of any kind. |
| RIGHT AT HOME REALTY |
|
|

Sharon Soltanian
Broker Of Record
Dir:
416-892-0188
Bus:
416-901-8881
| Book Showing | Email a Friend |
Jump To:
At a Glance:
| Type: | Freehold - Detached |
| Area: | Halton |
| Municipality: | Milton |
| Neighbourhood: | Ford |
| Style: | 2-Storey |
| Lot Size: | 46.00 x 90.00(Feet) |
| Approximate Age: | New |
| Beds: | 5 |
| Baths: | 5 |
| Fireplace: | Y |
| Pool: | None |
Locatin Map:


