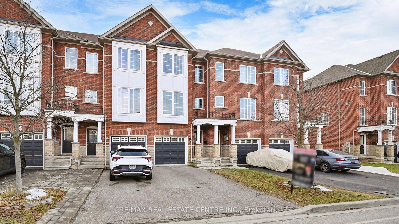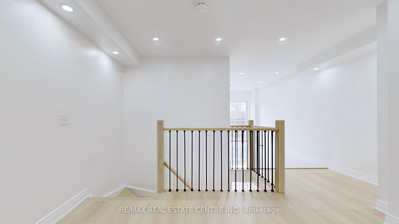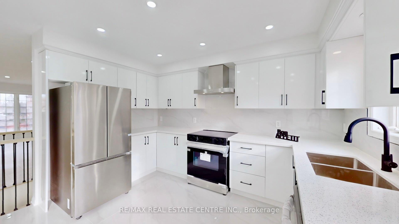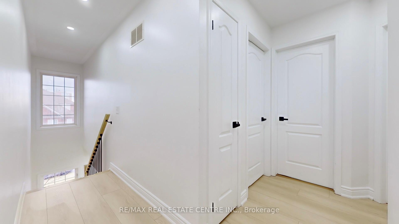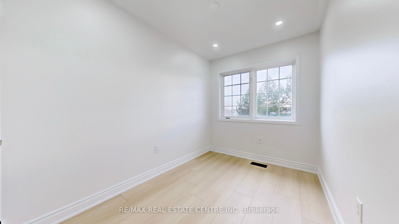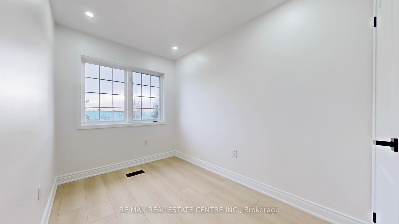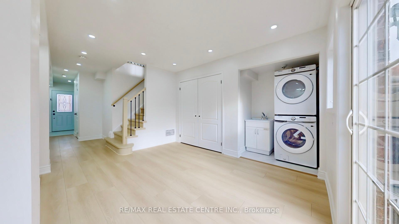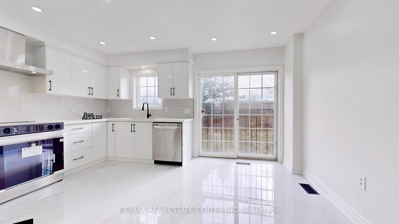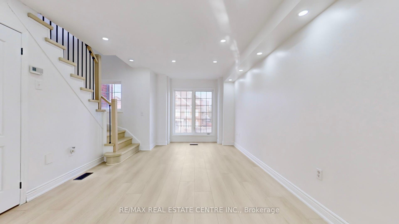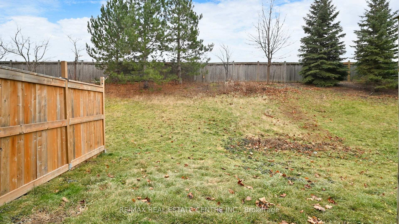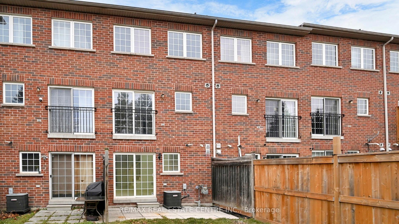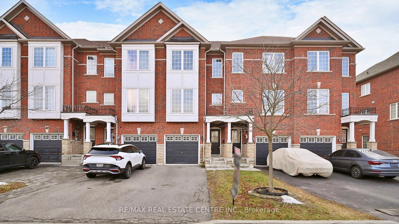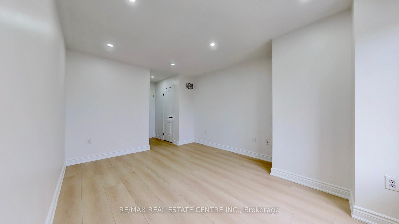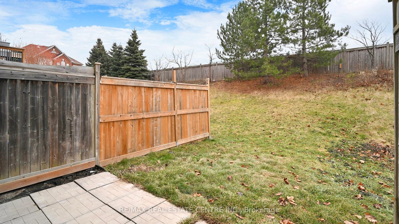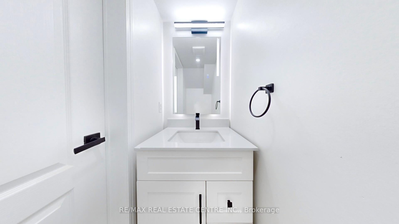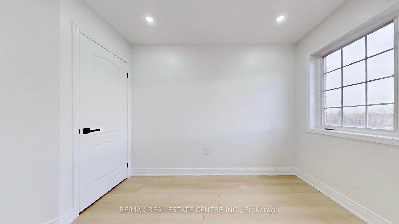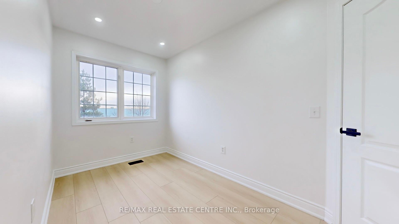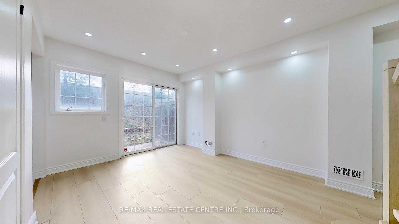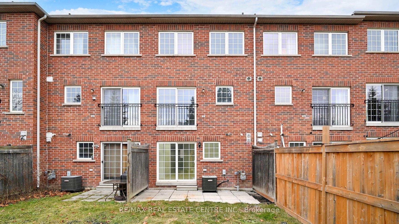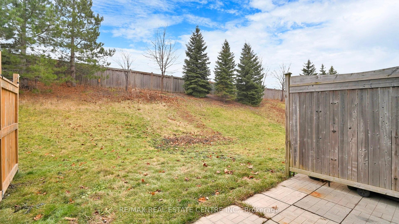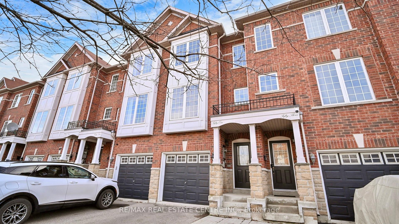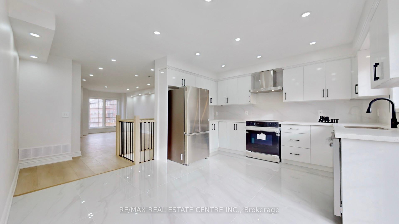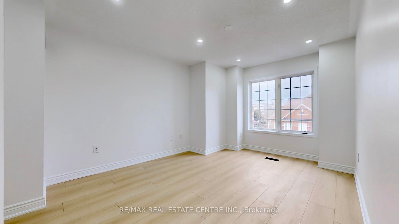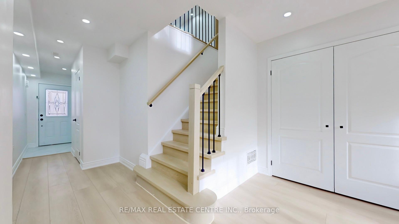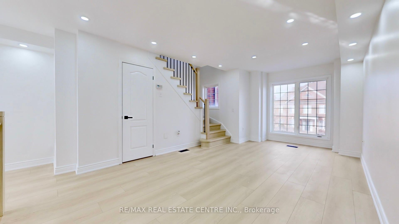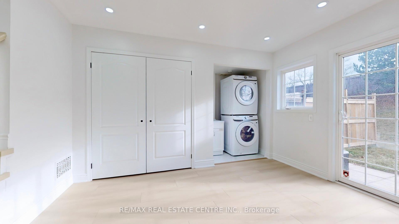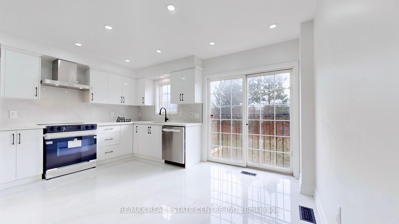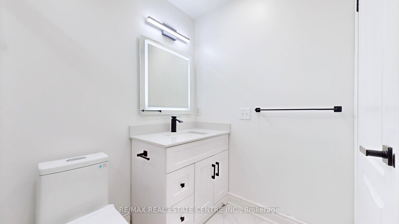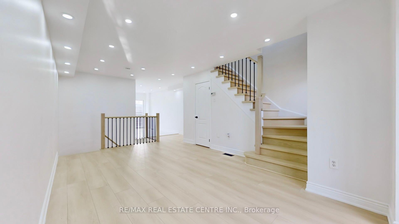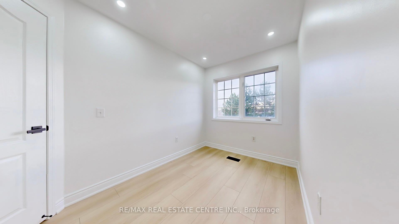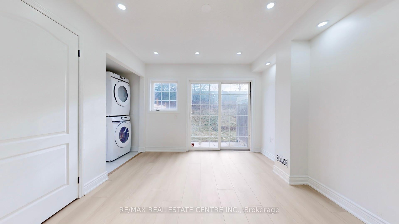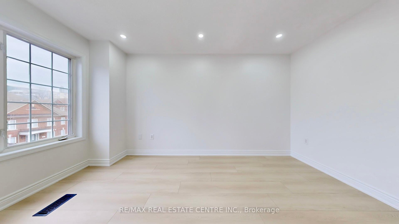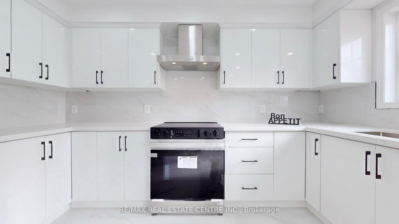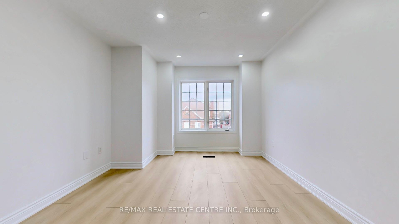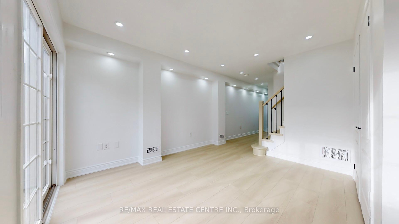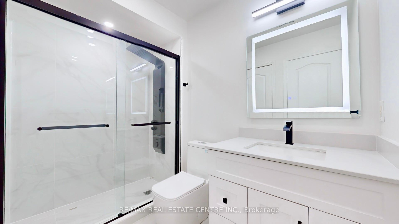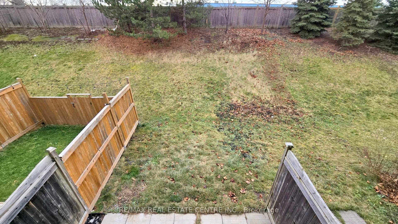$849,000
Available - For Sale
Listing ID: W11907258
51 Denison Ave , Brampton, L6X 0T7, Ontario
| Discover modern living in this fully renovated 3-storey freehold townhouse, perfectly located near Queen and Main St. in Brampton. With no maintenance fees, this home offers the ultimate in convenience and value. Step inside to find all new gorgeous wood floors throughout, a bright and spacious layout, and a stunning custom modern kitchen featuring high-end finishes, sleek cabinetry, and stainless steel appliances. The multi-level design provides ample space including generously sized bedrooms, custom bathrooms, and a versatile living area ideal for entertaining or relaxing. Enjoy the added benefit of rare 3-car parking and proximity to the Brampton GO station, making commuting a breeze. Located close to shopping, dining, and parks this home combines style, comfort, and an unbeatable location. Dont miss this rare opportunity to own a beautifully upgraded freehold townhouse in one of Bramptons most sought after neighbourhoods! |
| Extras: Fully Renovated - Come take a look! Custom Bathrooms, all new flooring, new stairs, fully painted. 3 Car Parking is a rarity. Close to Brampton GO. |
| Price | $849,000 |
| Taxes: | $4113.31 |
| Address: | 51 Denison Ave , Brampton, L6X 0T7, Ontario |
| Lot Size: | 15.52 x 88.70 (Feet) |
| Directions/Cross Streets: | McLaughlin Rd N / Queen St W |
| Rooms: | 9 |
| Bedrooms: | 3 |
| Bedrooms +: | |
| Kitchens: | 1 |
| Family Room: | N |
| Basement: | Fin W/O |
| Property Type: | Att/Row/Twnhouse |
| Style: | 3-Storey |
| Exterior: | Brick |
| Garage Type: | Built-In |
| (Parking/)Drive: | Private |
| Drive Parking Spaces: | 2 |
| Pool: | None |
| Fireplace/Stove: | N |
| Heat Source: | Gas |
| Heat Type: | Forced Air |
| Central Air Conditioning: | Central Air |
| Central Vac: | N |
| Sewers: | Sewers |
| Water: | Municipal |
$
%
Years
This calculator is for demonstration purposes only. Always consult a professional
financial advisor before making personal financial decisions.
| Although the information displayed is believed to be accurate, no warranties or representations are made of any kind. |
| RE/MAX REAL ESTATE CENTRE INC. |
|
|

Sharon Soltanian
Broker Of Record
Dir:
416-892-0188
Bus:
416-901-8881
| Virtual Tour | Book Showing | Email a Friend |
Jump To:
At a Glance:
| Type: | Freehold - Att/Row/Twnhouse |
| Area: | Peel |
| Municipality: | Brampton |
| Neighbourhood: | Downtown Brampton |
| Style: | 3-Storey |
| Lot Size: | 15.52 x 88.70(Feet) |
| Tax: | $4,113.31 |
| Beds: | 3 |
| Baths: | 2 |
| Fireplace: | N |
| Pool: | None |
Locatin Map:
Payment Calculator:


