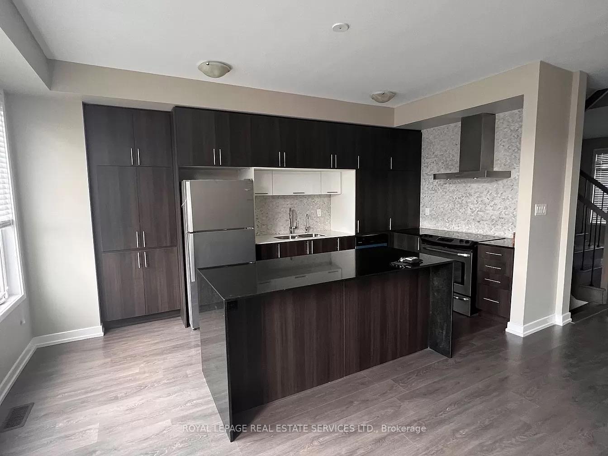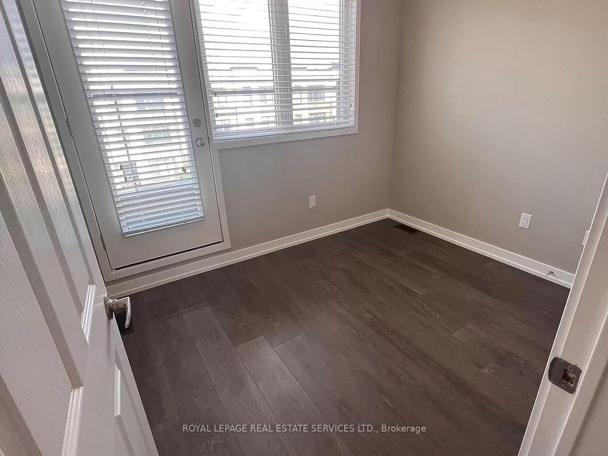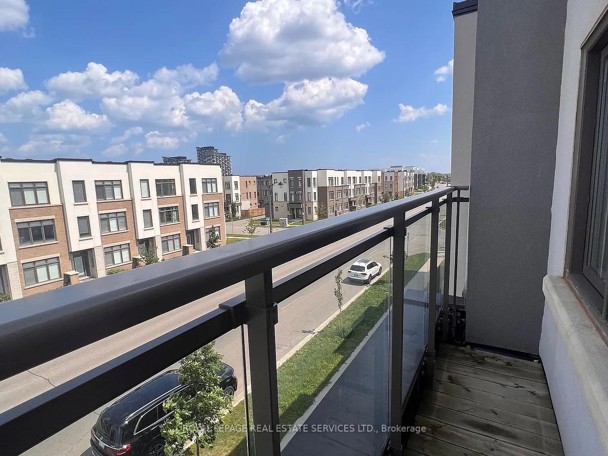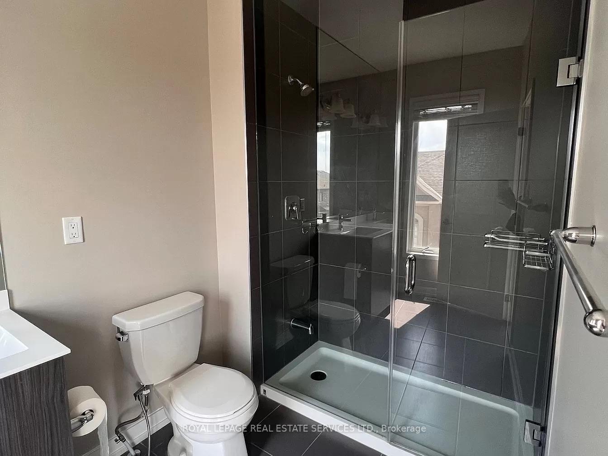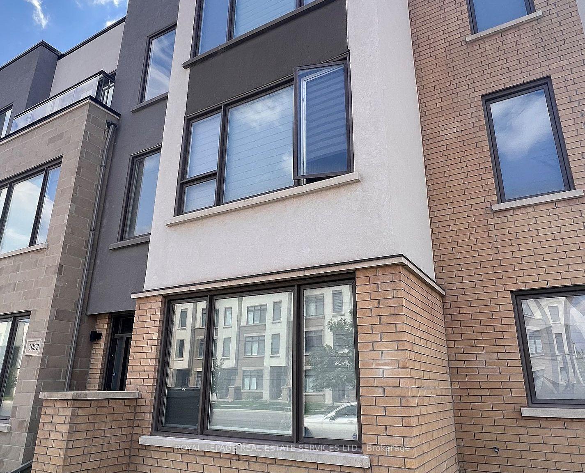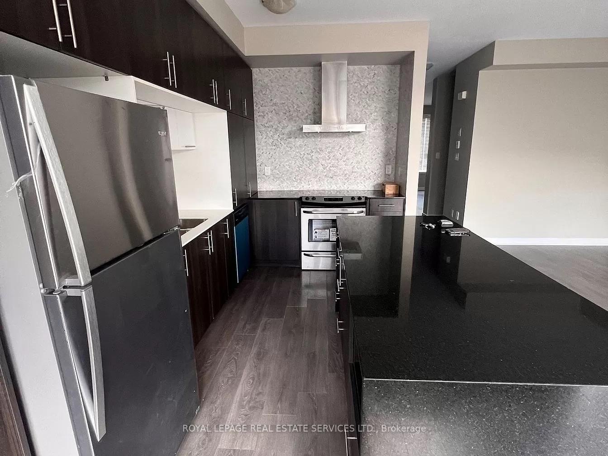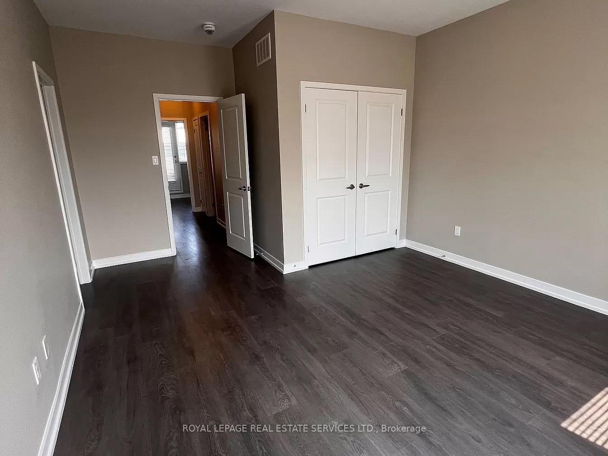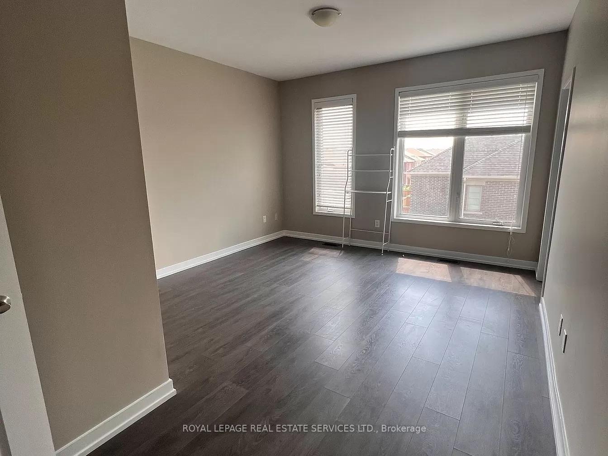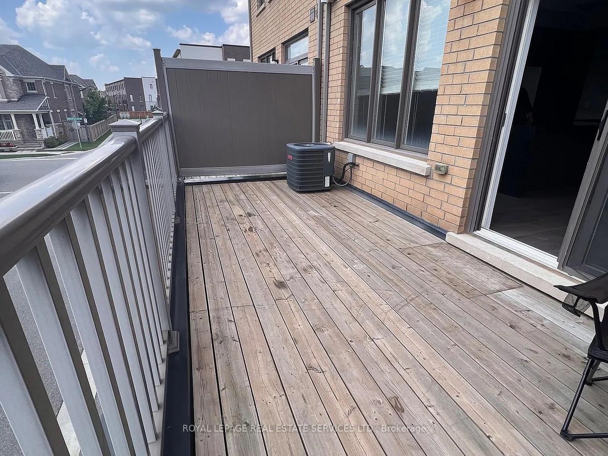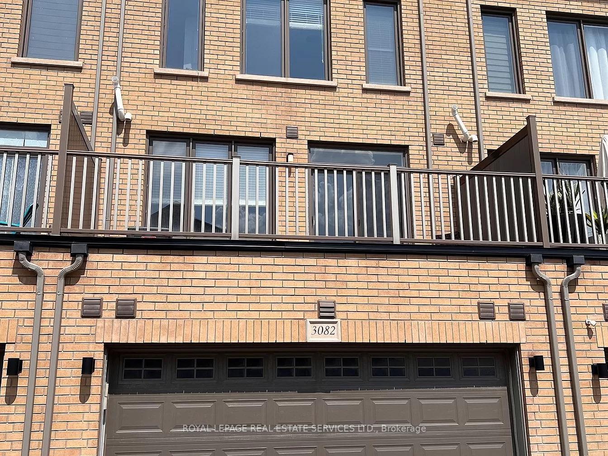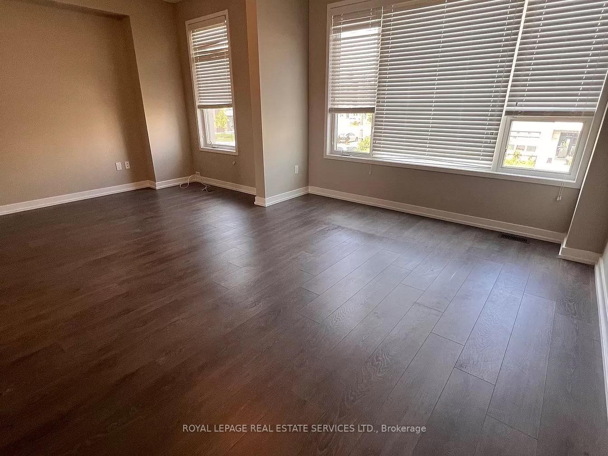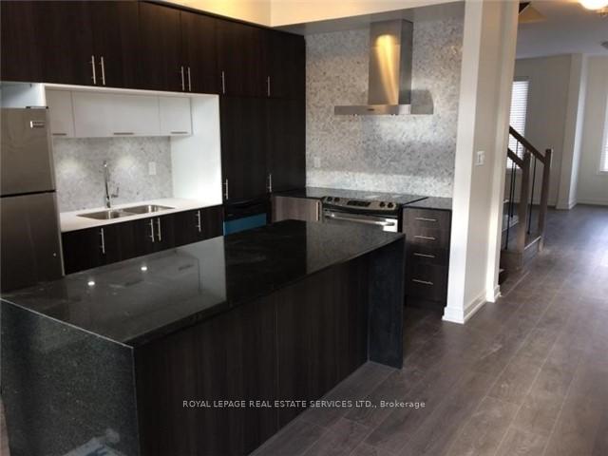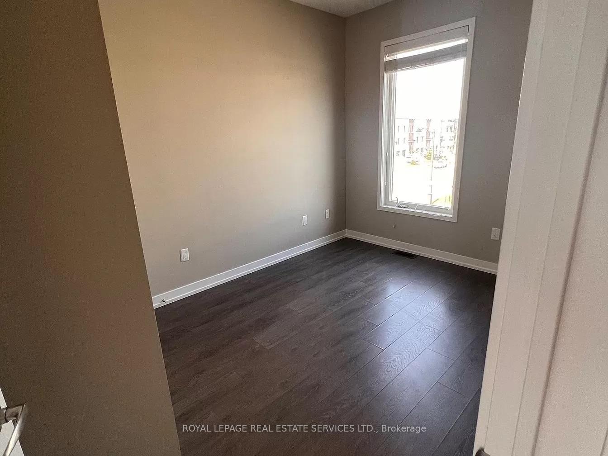$3,700
Available - For Rent
Listing ID: W11907104
3082 Ernest Appelbe Blvd , Oakville, L6H 7C3, Ontario
| This bright spacious end unit three story townhouse features three bedrooms plus a bonus in law suite, guest suite or office on the main floor with its own full bath. The main level features an open concept kitchen/dining area with many upgrades. A large living/family room and walk out to a terrace. On the upper level you will find three spacious bedrooms and two more full bathrooms. Also included is an attached two car garage. Close to shops, restaurants and other amenities, public transit and major highways. |
| Extras: Stone counters in kitchen, stainless steel appliances, hardwood floors, ample storage, ensuite laundry and more. |
| Price | $3,700 |
| Address: | 3082 Ernest Appelbe Blvd , Oakville, L6H 7C3, Ontario |
| Directions/Cross Streets: | Ernest Appelbe and Beaveridge |
| Rooms: | 7 |
| Bedrooms: | 3 |
| Bedrooms +: | 1 |
| Kitchens: | 1 |
| Family Room: | N |
| Basement: | None |
| Furnished: | N |
| Property Type: | Att/Row/Twnhouse |
| Style: | 3-Storey |
| Exterior: | Brick |
| Garage Type: | Attached |
| (Parking/)Drive: | Available |
| Drive Parking Spaces: | 0 |
| Pool: | None |
| Private Entrance: | Y |
| Laundry Access: | Ensuite |
| Fireplace/Stove: | N |
| Heat Source: | Gas |
| Heat Type: | Forced Air |
| Central Air Conditioning: | Central Air |
| Central Vac: | N |
| Sewers: | Sewers |
| Water: | Municipal |
| Although the information displayed is believed to be accurate, no warranties or representations are made of any kind. |
| ROYAL LEPAGE REAL ESTATE SERVICES LTD. |
|
|

Sharon Soltanian
Broker Of Record
Dir:
416-892-0188
Bus:
416-901-8881
| Book Showing | Email a Friend |
Jump To:
At a Glance:
| Type: | Freehold - Att/Row/Twnhouse |
| Area: | Halton |
| Municipality: | Oakville |
| Neighbourhood: | Uptown Core |
| Style: | 3-Storey |
| Beds: | 3+1 |
| Baths: | 4 |
| Fireplace: | N |
| Pool: | None |
Locatin Map:


