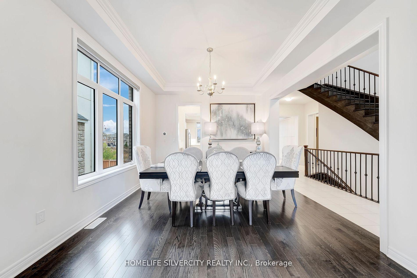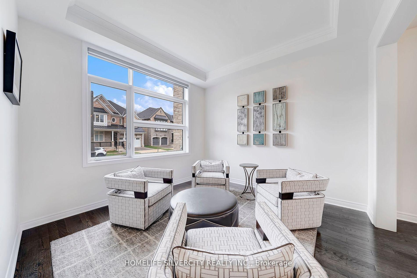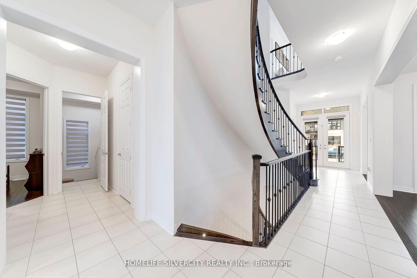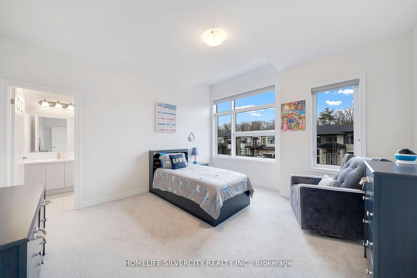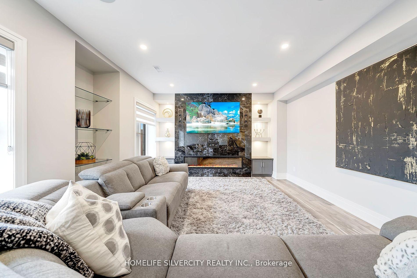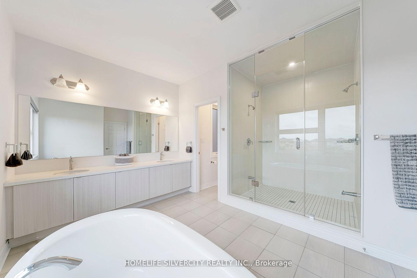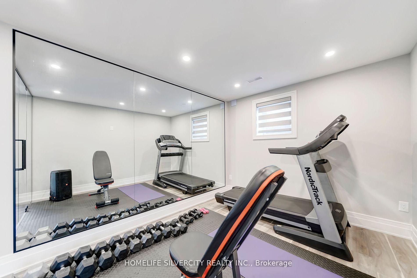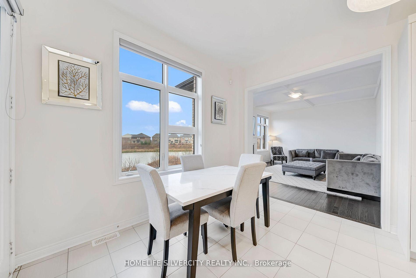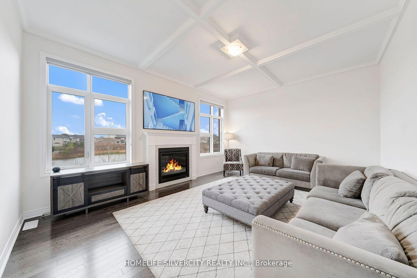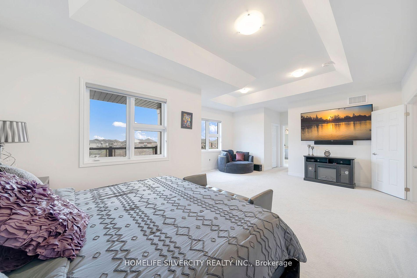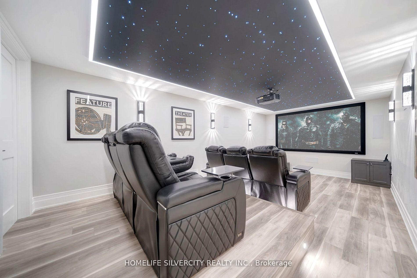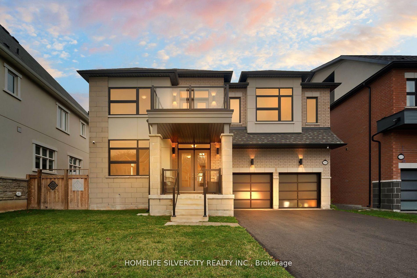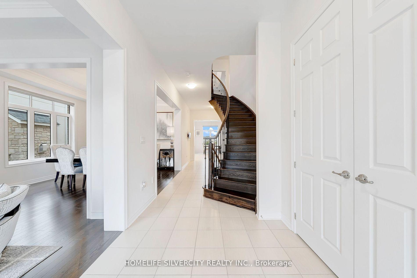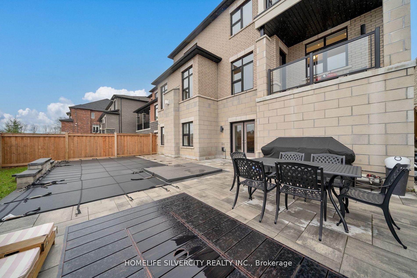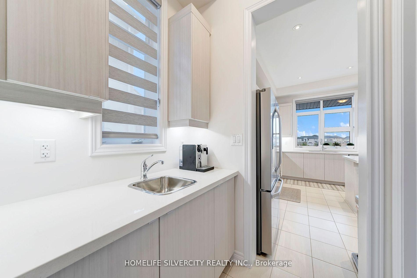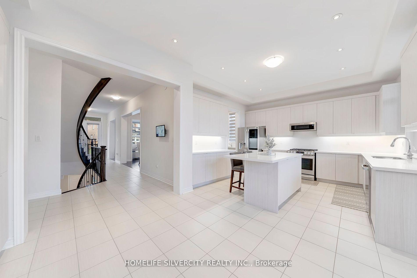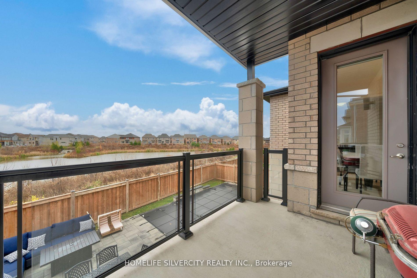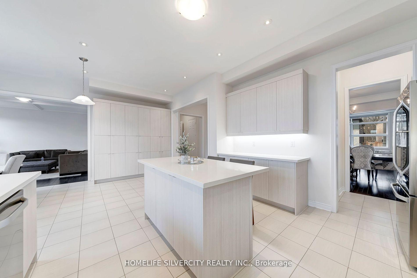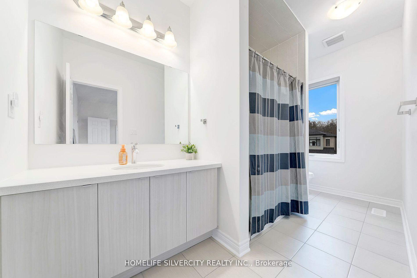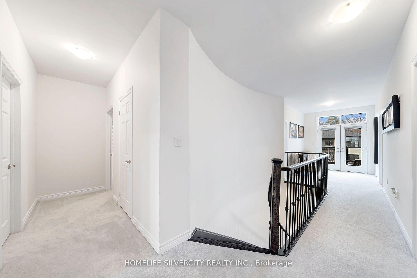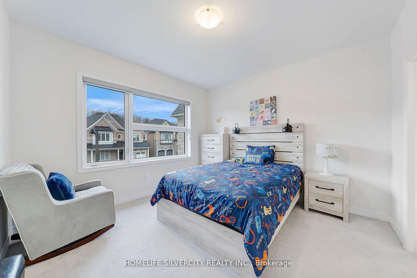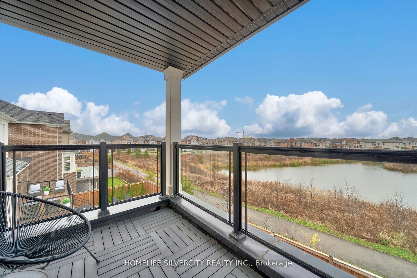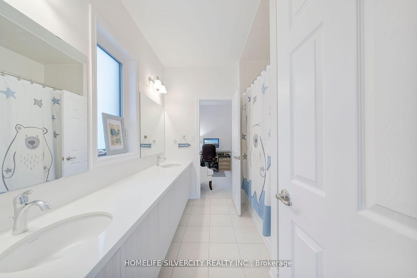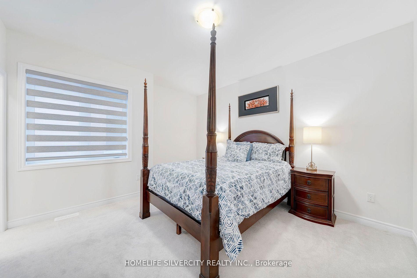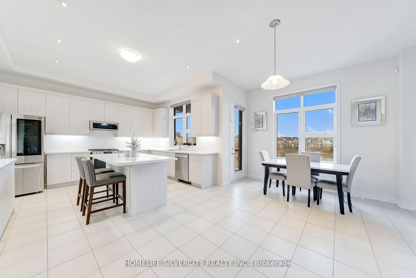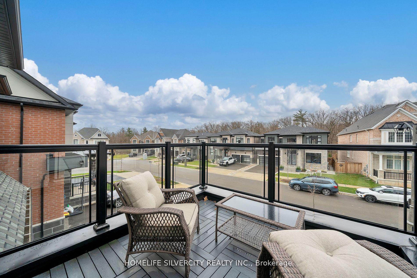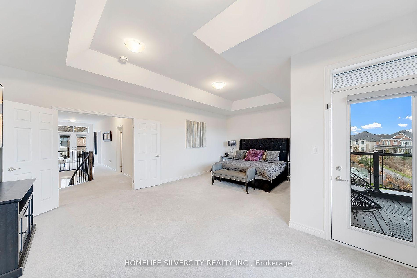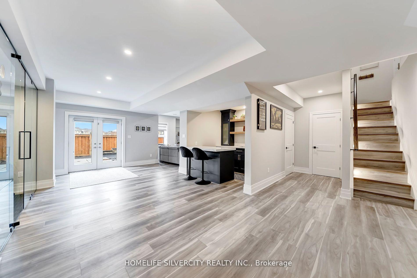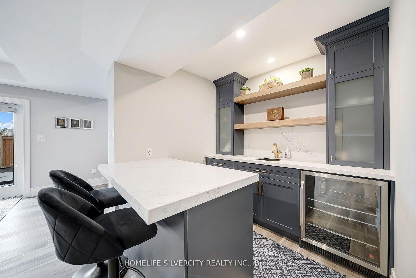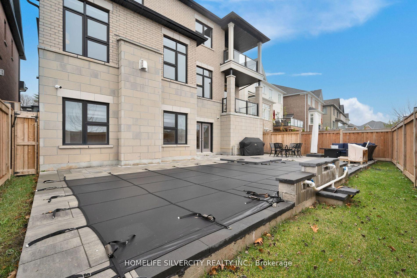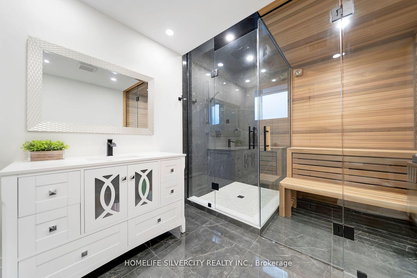$3,368,000
Available - For Sale
Listing ID: W11907022
398 Spyglass Green , Oakville, L6M 5K5, Ontario
| Rare offering! Do not miss your chance to live in one of Oakville's best neighborhoods. This home features 5 large bedrooms, high ceilings on all 3 levels, serene pond views, multiple balconies, 4 car driveway parking, in ground heated salt water pool, year round hot tub, and a finished luxury walk out basement. Over 5500 sqft of living space. Basement features 9 ft ceilings, sauna, entertainment theatre and so much more. The best part is the home is minutes away from top rated schools, library, parks, trails, highway access ,shopping, dining and all essential amenities. AAA, show with confidence. |
| Extras: Water softener with chlorinator, gas garage heater, all theatre equipment, pot lights throughout inside/outside, custom closet organizers, EV car charger. |
| Price | $3,368,000 |
| Taxes: | $10876.23 |
| Address: | 398 Spyglass Green , Oakville, L6M 5K5, Ontario |
| Lot Size: | 50.00 x 113.00 (Feet) |
| Directions/Cross Streets: | George Savage & North Park Dr |
| Rooms: | 11 |
| Rooms +: | 3 |
| Bedrooms: | 5 |
| Bedrooms +: | |
| Kitchens: | 1 |
| Family Room: | N |
| Basement: | Fin W/O |
| Approximatly Age: | 0-5 |
| Property Type: | Detached |
| Style: | 2-Storey |
| Exterior: | Brick |
| Garage Type: | Attached |
| (Parking/)Drive: | Private |
| Drive Parking Spaces: | 4 |
| Pool: | None |
| Approximatly Age: | 0-5 |
| Approximatly Square Footage: | 3500-5000 |
| Property Features: | Hospital, Lake/Pond, Library, Park, Place Of Worship |
| Fireplace/Stove: | Y |
| Heat Source: | Gas |
| Heat Type: | Forced Air |
| Central Air Conditioning: | Central Air |
| Central Vac: | Y |
| Elevator Lift: | N |
| Sewers: | Sewers |
| Water: | Municipal |
$
%
Years
This calculator is for demonstration purposes only. Always consult a professional
financial advisor before making personal financial decisions.
| Although the information displayed is believed to be accurate, no warranties or representations are made of any kind. |
| HOMELIFE SILVERCITY REALTY INC. |
|
|

Sharon Soltanian
Broker Of Record
Dir:
416-892-0188
Bus:
416-901-8881
| Virtual Tour | Book Showing | Email a Friend |
Jump To:
At a Glance:
| Type: | Freehold - Detached |
| Area: | Halton |
| Municipality: | Oakville |
| Neighbourhood: | Rural Oakville |
| Style: | 2-Storey |
| Lot Size: | 50.00 x 113.00(Feet) |
| Approximate Age: | 0-5 |
| Tax: | $10,876.23 |
| Beds: | 5 |
| Baths: | 6 |
| Fireplace: | Y |
| Pool: | None |
Locatin Map:
Payment Calculator:


