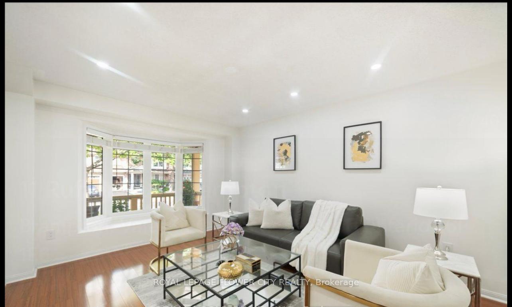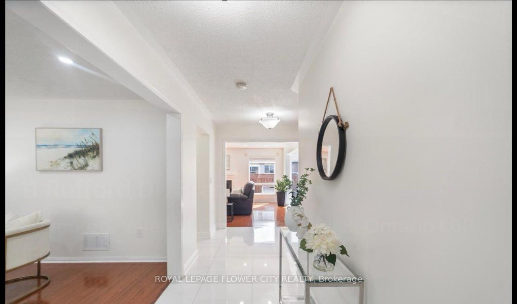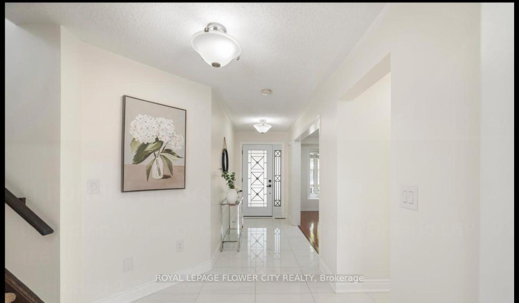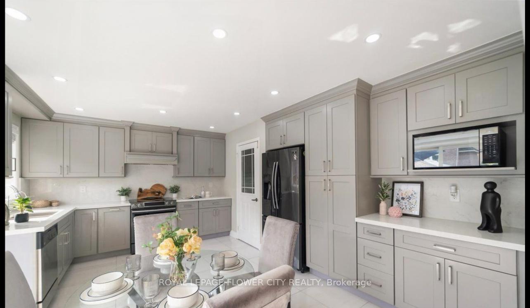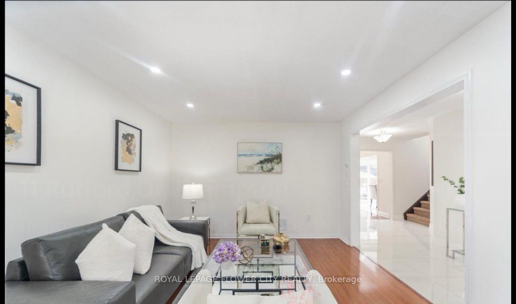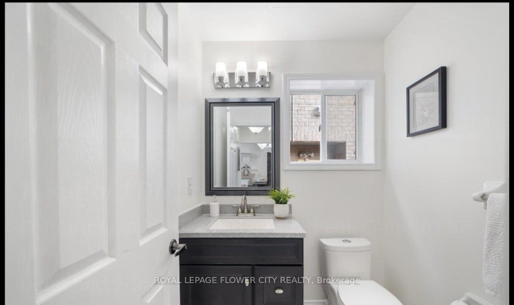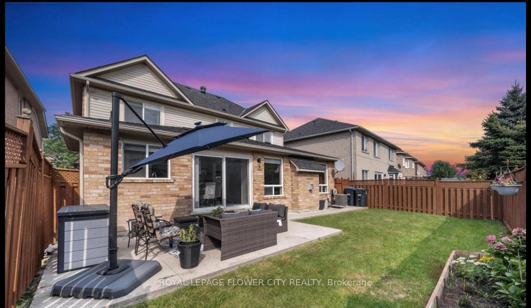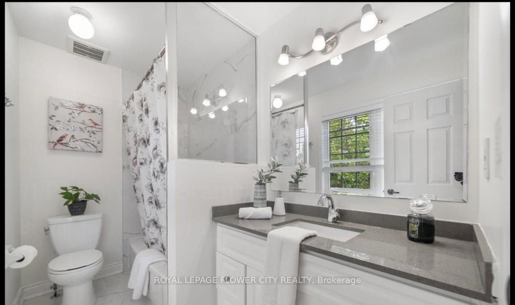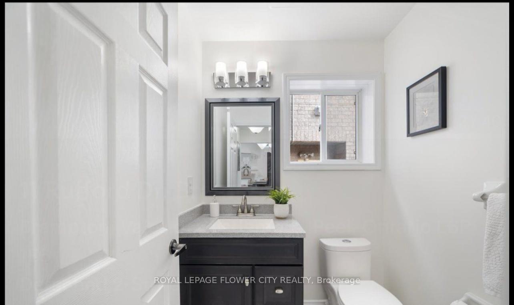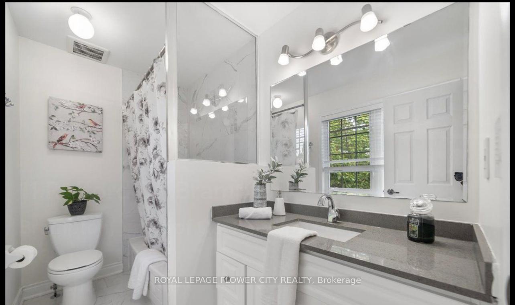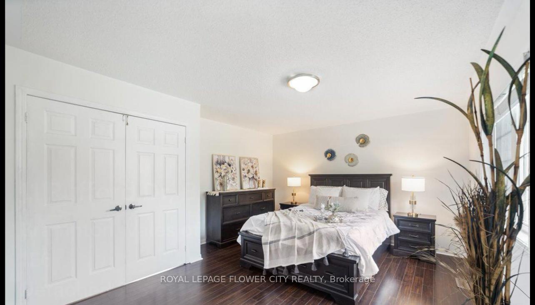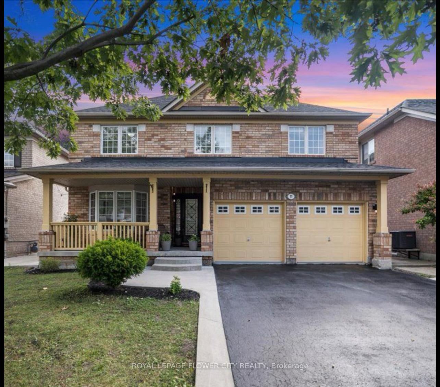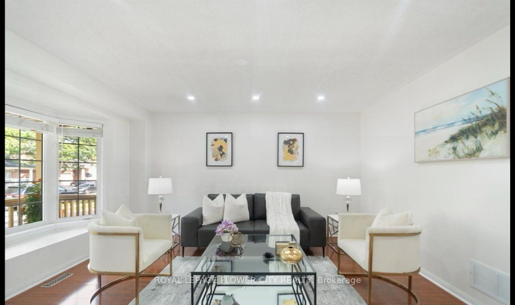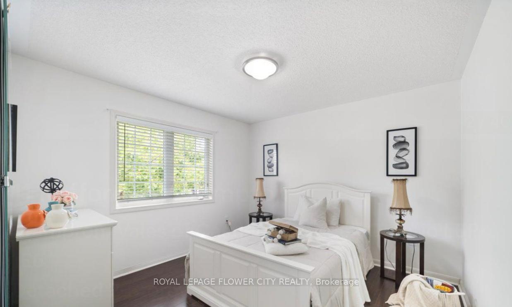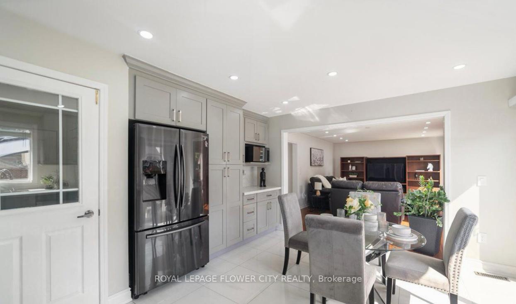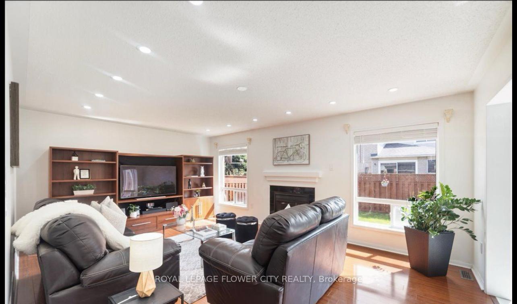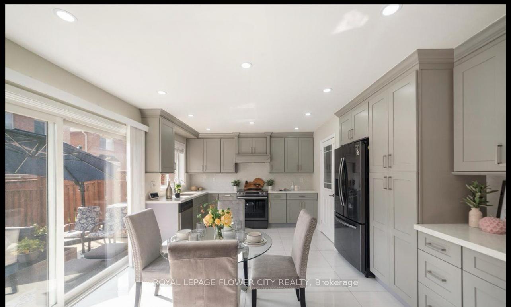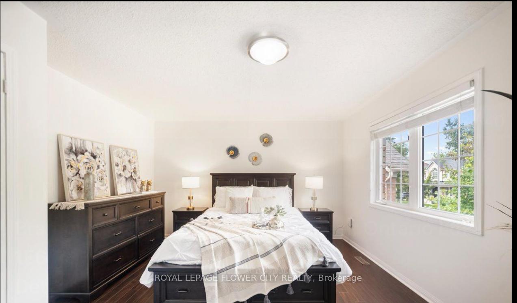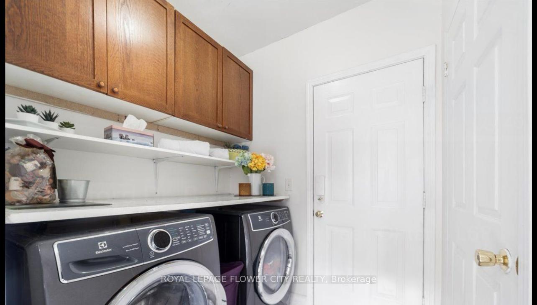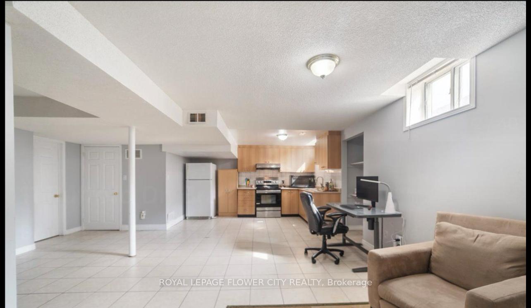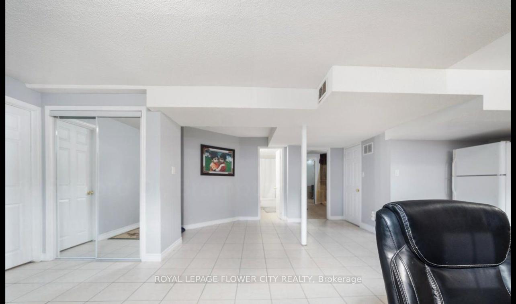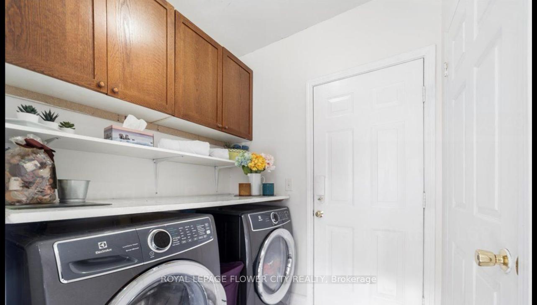$3,000
Available - For Rent
Listing ID: W11906924
11 Rufford Dr , Brampton, L6P 1E6, Ontario
| WHOLE PROPERTY RENT-$4700(INCLUDES TWO BEDROOM BASEMENT APARTMENT).BASEMENT APARTMENT ALSO SEPARATELY AVAILABLE FOR $1700 PER MONTH. Home features a 45-Foot Frontage, East-Facing, 2 Car Garage, and a Charming Bay Window that Welcomes You with Positive Vibes as Soon as You Enter. This Fully Upgraded Castlemore Home is a Masterpiece of Modern Design, Where No Expense Has Been Spared. THOUSANDS $$$ spent on upgrades! Every detail of this property showcases refined elegance & style, making it the perfect retreat for those who demand the very best. You'll fall in love at first sight with the elegant, modern kitchen, featuring beautifully colored tall Maple Wood cabinets with crown molding, quartz countertops, quartz backsplash, valance lighting, an undermount sink, stainless steel appl, porcelain tiles, and stylish pot lights. The open-concept layout enhances the spacious feel of the home, making it perfect for hosting gatherings and entertaining guests |
| Extras: A home you don't want to miss!! Mins to Highways, Schools, Grocery, Banks, Gas stations, Restaurants, Gore Meadows Centre, Parks, Public Transit, Places of Worship, Walking Trails, Costco, Airport & all other Major Amenities. |
| Price | $3,000 |
| Address: | 11 Rufford Dr , Brampton, L6P 1E6, Ontario |
| Directions/Cross Streets: | Airport & Castlemore |
| Rooms: | 11 |
| Rooms +: | 3 |
| Bedrooms: | 3 |
| Bedrooms +: | 2 |
| Kitchens: | 1 |
| Kitchens +: | 1 |
| Family Room: | Y |
| Basement: | Apartment |
| Furnished: | N |
| Property Type: | Detached |
| Style: | 2-Storey |
| Exterior: | Brick |
| Garage Type: | Built-In |
| (Parking/)Drive: | Private |
| Drive Parking Spaces: | 4 |
| Pool: | None |
| Private Entrance: | Y |
| Laundry Access: | Ensuite |
| Property Features: | Grnbelt/Cons, Public Transit, School |
| Parking Included: | Y |
| Fireplace/Stove: | Y |
| Heat Source: | Gas |
| Heat Type: | Forced Air |
| Central Air Conditioning: | Central Air |
| Central Vac: | N |
| Sewers: | Sewers |
| Water: | Municipal |
| Although the information displayed is believed to be accurate, no warranties or representations are made of any kind. |
| ROYAL LEPAGE FLOWER CITY REALTY |
|
|

Sharon Soltanian
Broker Of Record
Dir:
416-892-0188
Bus:
416-901-8881
| Book Showing | Email a Friend |
Jump To:
At a Glance:
| Type: | Freehold - Detached |
| Area: | Peel |
| Municipality: | Brampton |
| Neighbourhood: | Vales of Castlemore |
| Style: | 2-Storey |
| Beds: | 3+2 |
| Baths: | 4 |
| Fireplace: | Y |
| Pool: | None |
Locatin Map:


