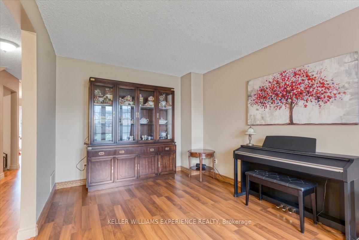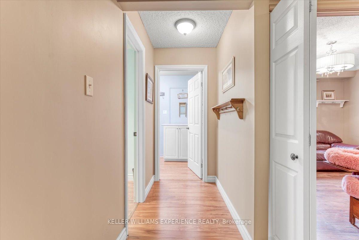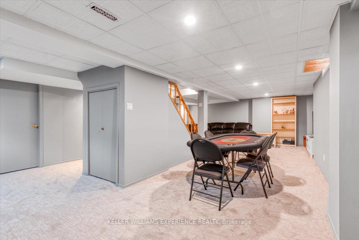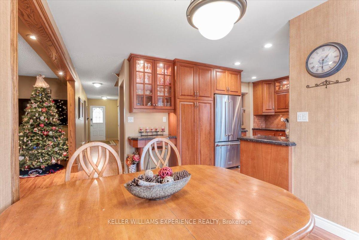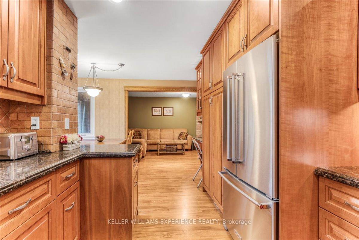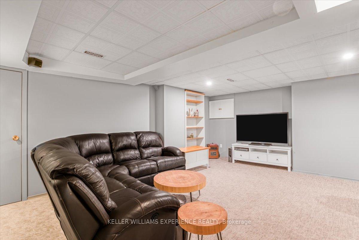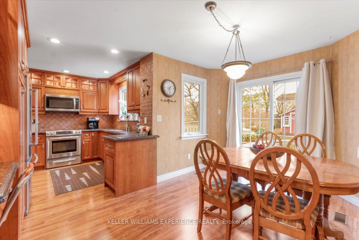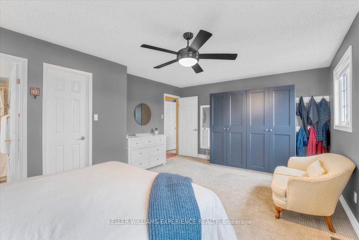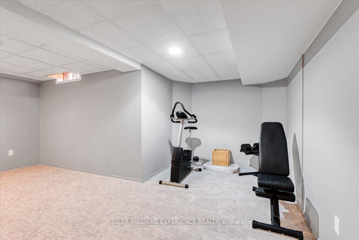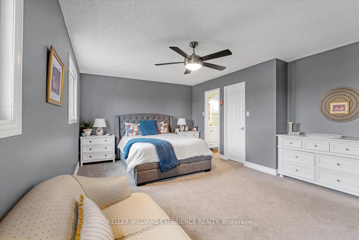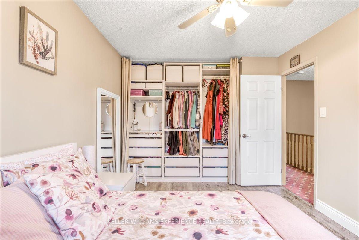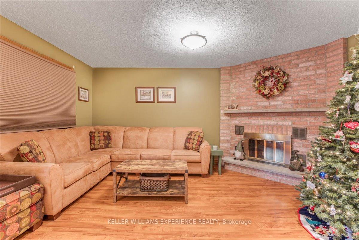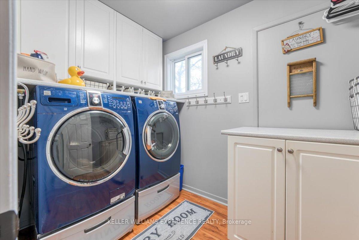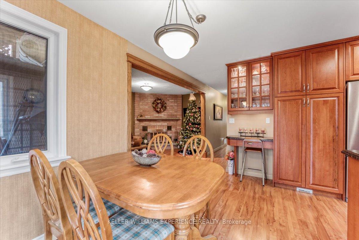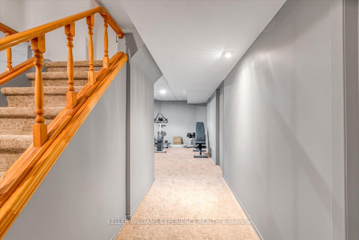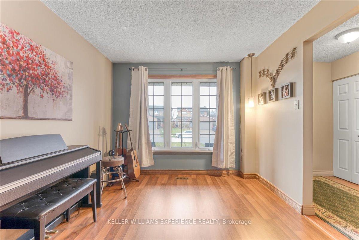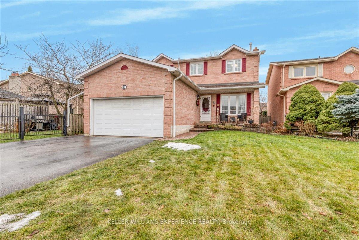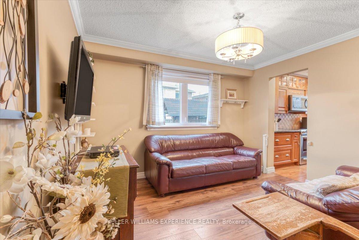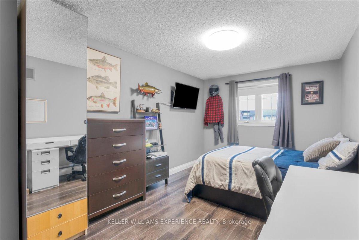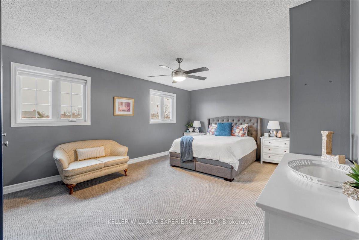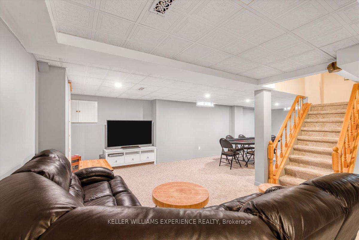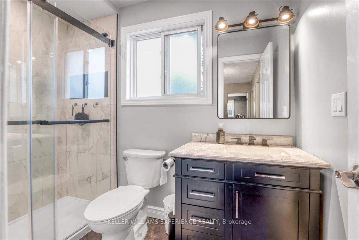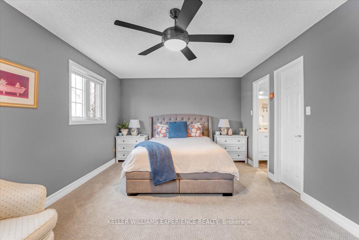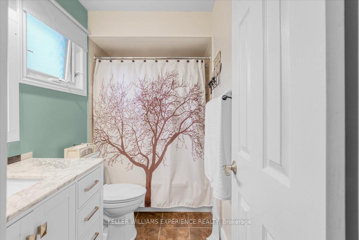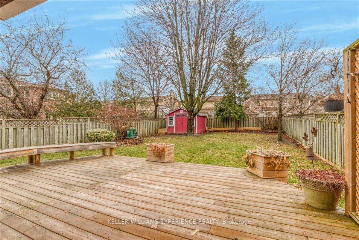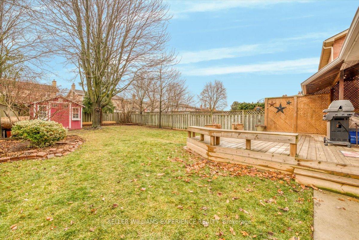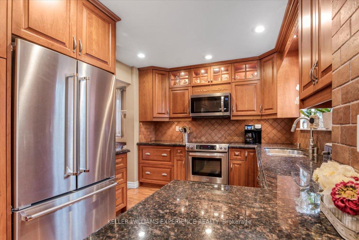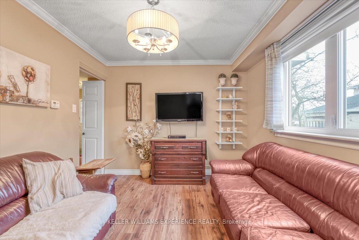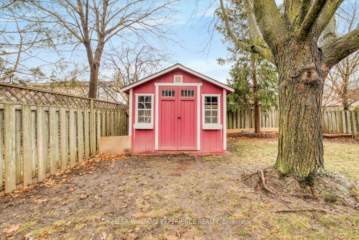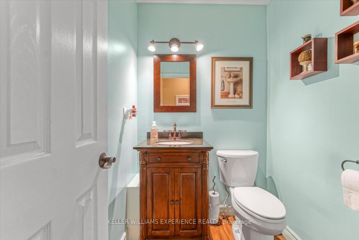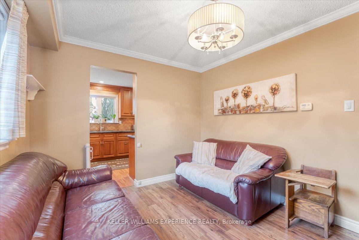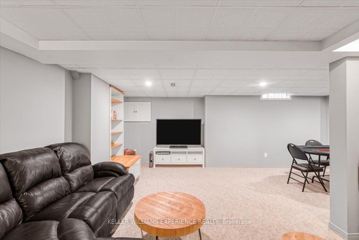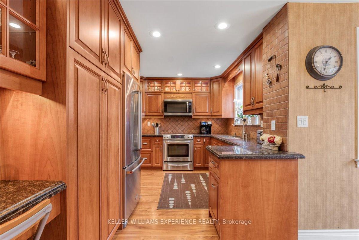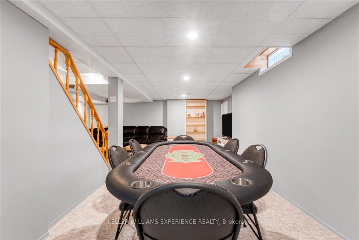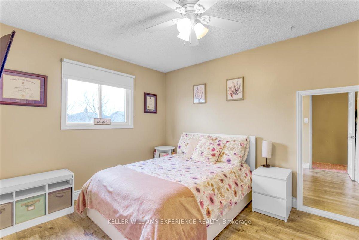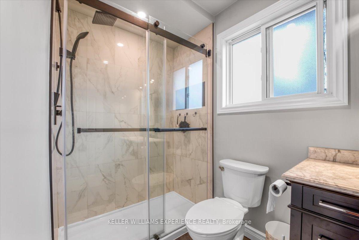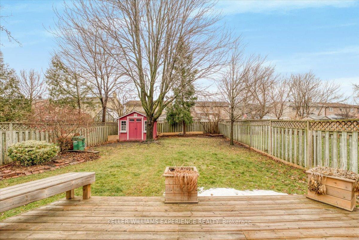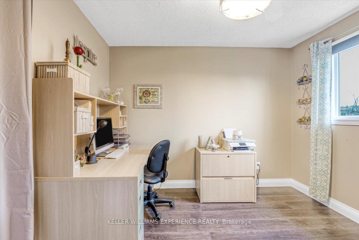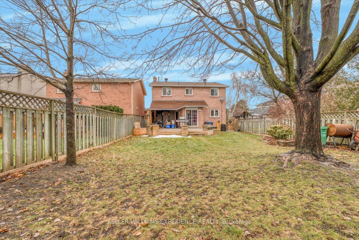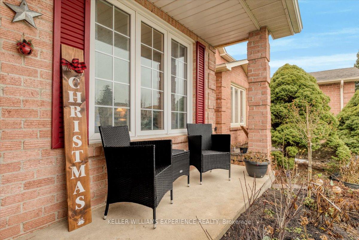$1,219,999
Available - For Sale
Listing ID: W11906878
3 King Arthurs Crt , Caledon, L7E 1P2, Ontario
| Welcome to 3 King Arthurs Court, Bolton - a charming two-story detached home with 4 bedrooms, 3 bathrooms, and a fully finished basement, offering plenty of space for the whole family. Nestled in a quiet cul-de-sac, this home combines thoughtful updates with timeless features to create a warm and inviting atmosphere. The updated kitchen is a standout feature, designed with both practicality and style in mind. Custom-built with solid cherry wood cabinets, it offers ample storage, including three lazy susans and two convenient pot and pan drawers. Stainless steel appliances, including a recently added refrigerator (July 2024) with a filtered water dispenser and ice maker, provides modern functionality while complementing the kitchen's classic design. The main floor features a bright and functional layout, with well-defined living and dining areas, ideal for family life or hosting gatherings. Upstairs, the four bedrooms are well-sized and thoughtfully arranged, including a primary bedroom with a private ensuite and a custom closet. One of the secondary bedrooms also features a custom closet, providing excellent organization and storage options. The freshly updated & finished basement extends the living space with a large recreation room, perfect for a home theatre, playroom, or gym, as well as additional storage. The backyard offers a great outdoor space for relaxing or enjoying time with family. An insulated and heated two-car garage and private driveway provide plenty of parking and storage options. The roof and AC are only 2 years old. Located in a family-friendly neighbourhood, 3 King Arthurs Court is close to schools, parks, and everyday conveniences, making it an excellent choice for buyers seeking a home with character and room to grow. This is a home where memories are made - schedule your showing today! |
| Price | $1,219,999 |
| Taxes: | $5343.28 |
| Address: | 3 King Arthurs Crt , Caledon, L7E 1P2, Ontario |
| Lot Size: | 40.01 x 150.06 (Feet) |
| Acreage: | < .50 |
| Directions/Cross Streets: | Highway 50 & Queens Gate Blvd. |
| Rooms: | 12 |
| Rooms +: | 3 |
| Bedrooms: | 4 |
| Bedrooms +: | |
| Kitchens: | 1 |
| Family Room: | Y |
| Basement: | Finished, Full |
| Property Type: | Detached |
| Style: | 2-Storey |
| Exterior: | Brick |
| Garage Type: | Attached |
| (Parking/)Drive: | Pvt Double |
| Drive Parking Spaces: | 4 |
| Pool: | None |
| Other Structures: | Garden Shed |
| Property Features: | Cul De Sac, Fenced Yard, Park |
| Fireplace/Stove: | Y |
| Heat Source: | Gas |
| Heat Type: | Forced Air |
| Central Air Conditioning: | Central Air |
| Central Vac: | Y |
| Laundry Level: | Main |
| Sewers: | Sewers |
| Water: | Municipal |
| Utilities-Hydro: | Y |
| Utilities-Gas: | Y |
$
%
Years
This calculator is for demonstration purposes only. Always consult a professional
financial advisor before making personal financial decisions.
| Although the information displayed is believed to be accurate, no warranties or representations are made of any kind. |
| KELLER WILLIAMS EXPERIENCE REALTY |
|
|

Sharon Soltanian
Broker Of Record
Dir:
416-892-0188
Bus:
416-901-8881
| Book Showing | Email a Friend |
Jump To:
At a Glance:
| Type: | Freehold - Detached |
| Area: | Peel |
| Municipality: | Caledon |
| Neighbourhood: | Bolton East |
| Style: | 2-Storey |
| Lot Size: | 40.01 x 150.06(Feet) |
| Tax: | $5,343.28 |
| Beds: | 4 |
| Baths: | 3 |
| Fireplace: | Y |
| Pool: | None |
Locatin Map:
Payment Calculator:


